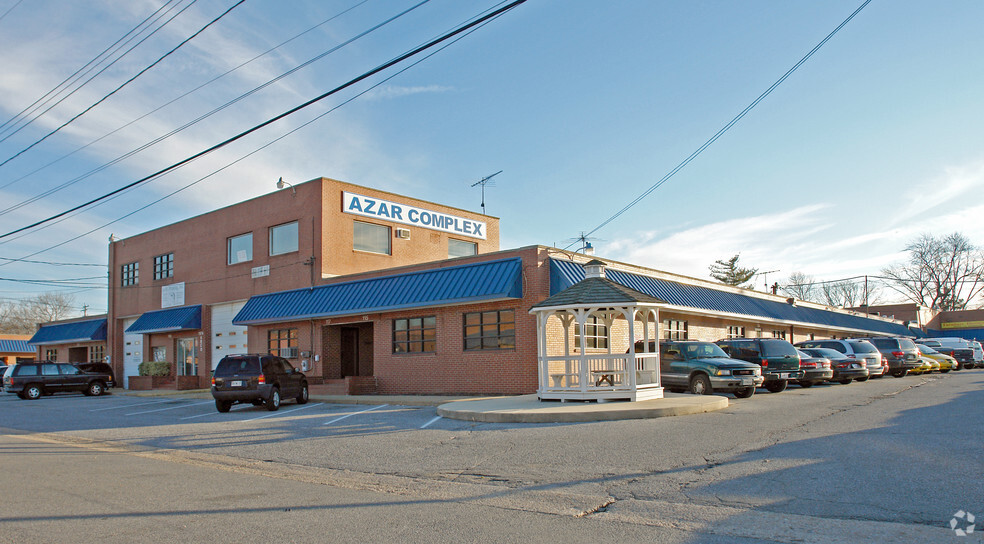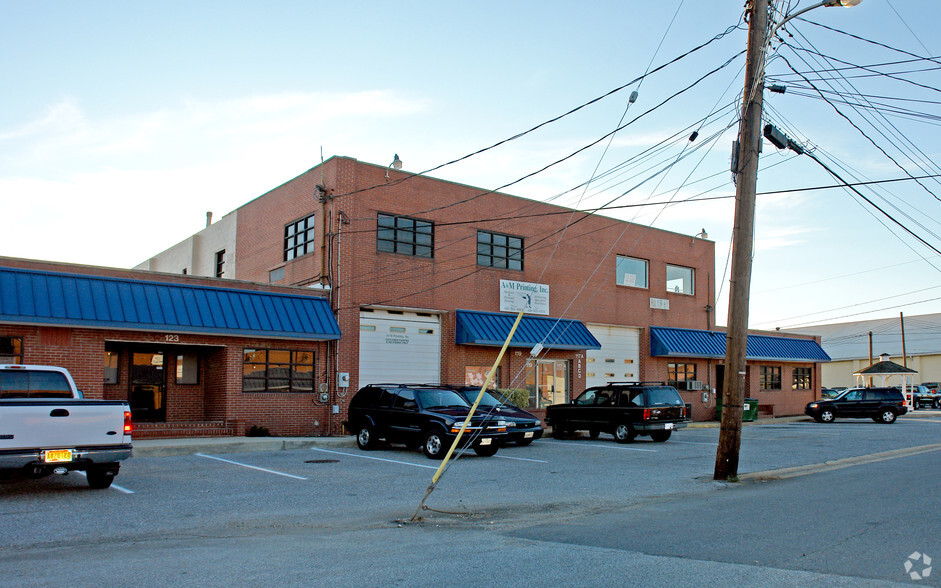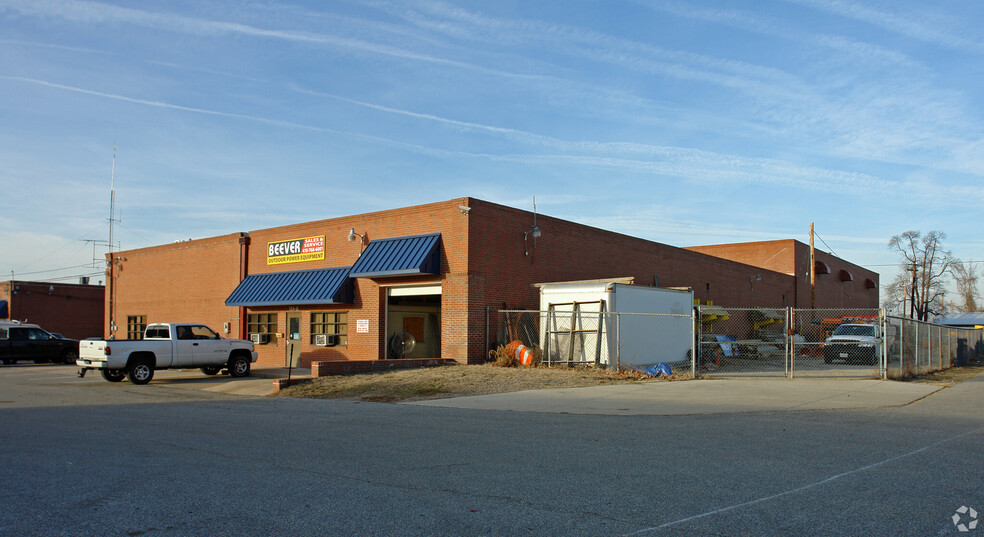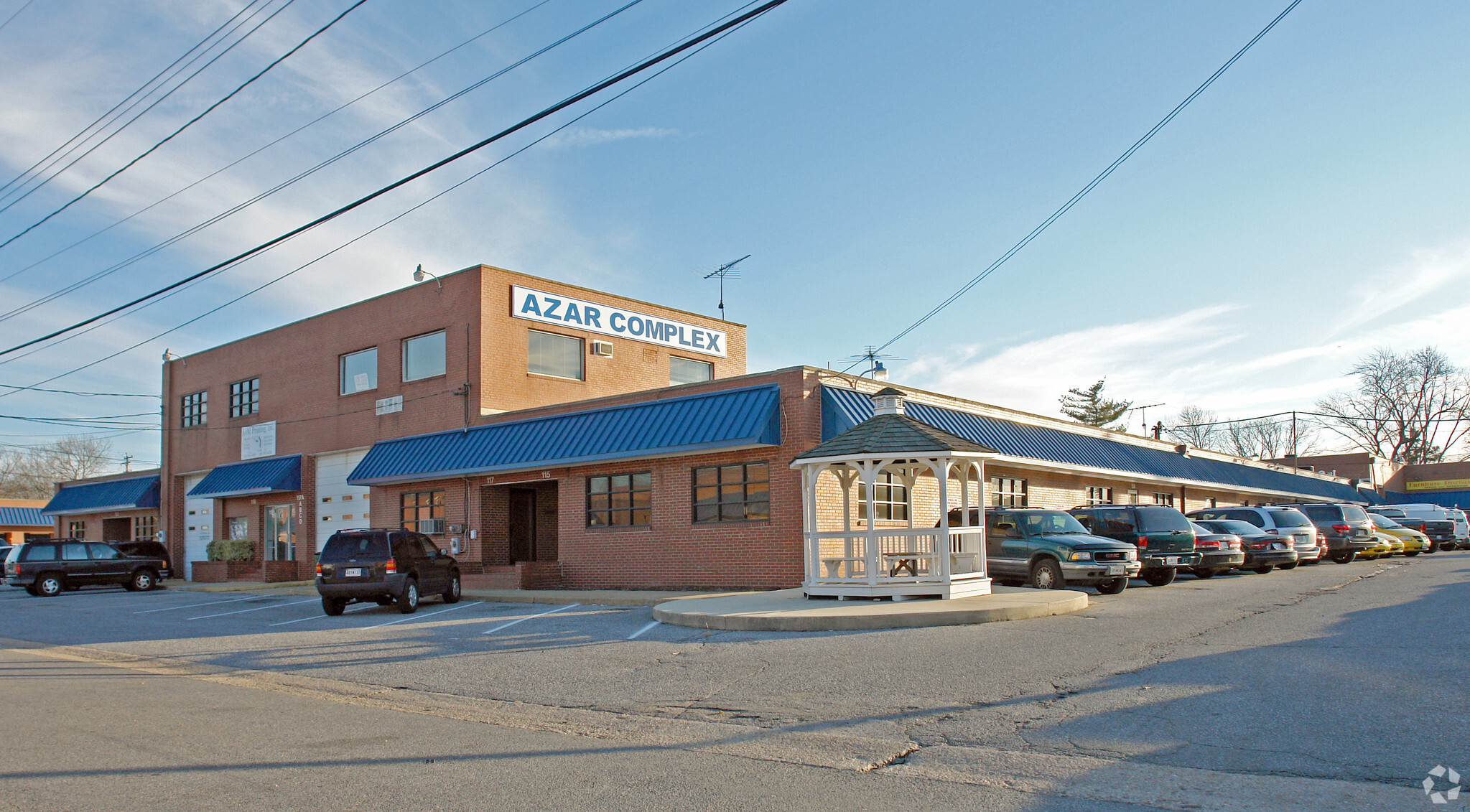
This feature is unavailable at the moment.
We apologize, but the feature you are trying to access is currently unavailable. We are aware of this issue and our team is working hard to resolve the matter.
Please check back in a few minutes. We apologize for the inconvenience.
- LoopNet Team
thank you

Your email has been sent!
Azar Industrial Complex Glen Burnie, MD 21060
1,190 - 43,117 SF of Space Available



PARK HIGHLIGHTS
- Close proximity to I-97 & MD Route 2
- Automotive uses permitted
- 15 minutes from BWI
PARK FACTS
| Total Space Available | 43,117 SF | Park Type | Industrial Park |
| Max. Contiguous | 4,913 SF | Features | Bus Line |
| Total Space Available | 43,117 SF |
| Max. Contiguous | 4,913 SF |
| Park Type | Industrial Park |
| Features | Bus Line |
FEATURES AND AMENITIES
- Bus Line
ALL AVAILABLE SPACES(8)
Display Rental Rate as
- SPACE
- SIZE
- TERM
- RENTAL RATE
- SPACE USE
- CONDITION
- AVAILABLE
Suite 116 (Warehouse) - 5,580 sf ± w/ 1 drive-in door
- 1 Drive Bay
- - 5,580 sf ± w/ 1 drive-in door
- 1 Loading Dock
- 1 Dock Door
Suite 135 (Warehouse) - 18,500 sf ± w/ 2 drive-in doors
- 2 Drive Ins
- Suite 135 (Warehouse) - 18,500 sf ± w/ 2 drive-in
Warehouse - 2 Drive-Ins
- 2 Drive Ins
- 2 drive in doors
- Fully Built-Out as Standard Office
- Fits 7 - 21 People
- Office intensive layout
- Can be combined with additional space(s) for up to 4,913 SF of adjacent space
Suite 208 (Office) - 2,300 sf ± (2nd Floor)
- Partially Built-Out as Standard Office
- Fits 6 - 19 People
- Suite 208 (Office) - 2,300 sf ± (2nd Floor)
- Office intensive layout
- Can be combined with additional space(s) for up to 4,913 SF of adjacent space
Second Floor Office Space
- Partially Built-Out as Standard Office
- Fits 3 - 10 People
- Office intensive layout
Suite 219A-B (Office) 1,607 sf ± (2nd Floor)
- Partially Built-Out as Standard Office
- Fits 5 - 13 People
- Office intensive layout
- Suite 219A-B (Office) 1,607 sf ± (2nd Floor)
| Space | Size | Term | Rental Rate | Space Use | Condition | Available |
| 1st Floor - 116 | 5,580 SF | Negotiable | Upon Request Upon Request Upon Request Upon Request | Industrial | Partial Build-Out | 30 Days |
| 1st Floor - 131 | 5,250 SF | Negotiable | Upon Request Upon Request Upon Request Upon Request | Industrial | Partial Build-Out | 30 Days |
| 1st Floor - 135 | 18,500 SF | Negotiable | Upon Request Upon Request Upon Request Upon Request | Industrial | Partial Build-Out | 30 Days |
| 1st Floor - 142-144 | 6,077 SF | Negotiable | Upon Request Upon Request Upon Request Upon Request | Industrial | Partial Build-Out | Now |
| 2nd Floor, Ste 201 | 2,613 SF | Negotiable | Upon Request Upon Request Upon Request Upon Request | Office | Full Build-Out | 30 Days |
| 2nd Floor, Ste 208 | 2,300 SF | Negotiable | Upon Request Upon Request Upon Request Upon Request | Office | Partial Build-Out | 30 Days |
| 2nd Floor, Ste 217A | 1,190 SF | Negotiable | Upon Request Upon Request Upon Request Upon Request | Office | Partial Build-Out | Now |
| 2nd Floor, Ste 219A-B | 1,607 SF | Negotiable | Upon Request Upon Request Upon Request Upon Request | Office | Partial Build-Out | 30 Days |
115-119 Roesler Rd - 1st Floor - 116
115-119 Roesler Rd - 1st Floor - 131
115-119 Roesler Rd - 1st Floor - 135
115-119 Roesler Rd - 1st Floor - 142-144
115-119 Roesler Rd - 2nd Floor - Ste 201
115-119 Roesler Rd - 2nd Floor - Ste 208
115-119 Roesler Rd - 2nd Floor - Ste 217A
115-119 Roesler Rd - 2nd Floor - Ste 219A-B
115-119 Roesler Rd - 1st Floor - 116
| Size | 5,580 SF |
| Term | Negotiable |
| Rental Rate | Upon Request |
| Space Use | Industrial |
| Condition | Partial Build-Out |
| Available | 30 Days |
Suite 116 (Warehouse) - 5,580 sf ± w/ 1 drive-in door
- 1 Drive Bay
- - 5,580 sf ± w/ 1 drive-in door
115-119 Roesler Rd - 1st Floor - 131
| Size | 5,250 SF |
| Term | Negotiable |
| Rental Rate | Upon Request |
| Space Use | Industrial |
| Condition | Partial Build-Out |
| Available | 30 Days |
- 1 Loading Dock
- 1 Dock Door
115-119 Roesler Rd - 1st Floor - 135
| Size | 18,500 SF |
| Term | Negotiable |
| Rental Rate | Upon Request |
| Space Use | Industrial |
| Condition | Partial Build-Out |
| Available | 30 Days |
Suite 135 (Warehouse) - 18,500 sf ± w/ 2 drive-in doors
- 2 Drive Ins
- Suite 135 (Warehouse) - 18,500 sf ± w/ 2 drive-in
115-119 Roesler Rd - 1st Floor - 142-144
| Size | 6,077 SF |
| Term | Negotiable |
| Rental Rate | Upon Request |
| Space Use | Industrial |
| Condition | Partial Build-Out |
| Available | Now |
Warehouse - 2 Drive-Ins
- 2 Drive Ins
- 2 drive in doors
115-119 Roesler Rd - 2nd Floor - Ste 201
| Size | 2,613 SF |
| Term | Negotiable |
| Rental Rate | Upon Request |
| Space Use | Office |
| Condition | Full Build-Out |
| Available | 30 Days |
- Fully Built-Out as Standard Office
- Office intensive layout
- Fits 7 - 21 People
- Can be combined with additional space(s) for up to 4,913 SF of adjacent space
115-119 Roesler Rd - 2nd Floor - Ste 208
| Size | 2,300 SF |
| Term | Negotiable |
| Rental Rate | Upon Request |
| Space Use | Office |
| Condition | Partial Build-Out |
| Available | 30 Days |
Suite 208 (Office) - 2,300 sf ± (2nd Floor)
- Partially Built-Out as Standard Office
- Office intensive layout
- Fits 6 - 19 People
- Can be combined with additional space(s) for up to 4,913 SF of adjacent space
- Suite 208 (Office) - 2,300 sf ± (2nd Floor)
115-119 Roesler Rd - 2nd Floor - Ste 217A
| Size | 1,190 SF |
| Term | Negotiable |
| Rental Rate | Upon Request |
| Space Use | Office |
| Condition | Partial Build-Out |
| Available | Now |
Second Floor Office Space
- Partially Built-Out as Standard Office
- Office intensive layout
- Fits 3 - 10 People
115-119 Roesler Rd - 2nd Floor - Ste 219A-B
| Size | 1,607 SF |
| Term | Negotiable |
| Rental Rate | Upon Request |
| Space Use | Office |
| Condition | Partial Build-Out |
| Available | 30 Days |
Suite 219A-B (Office) 1,607 sf ± (2nd Floor)
- Partially Built-Out as Standard Office
- Office intensive layout
- Fits 5 - 13 People
- Suite 219A-B (Office) 1,607 sf ± (2nd Floor)
SITE PLAN
SELECT TENANTS AT THIS PROPERTY
- FLOOR
- TENANT NAME
- INDUSTRY
- Unknown
- Annoco Inc
- Public Administration
- 1st
- Azar Complex Administration Services
- Real Estate
- 1st
- Clearcomm New England Inc
- Information
- Unknown
- Maaco Collision Repair & Auto Painting
- Services
- 1st
- Maryland Appliance
- Retailer
- 1st
- Master Arms & Tackle
- Retailer
- 1st
- Minuteman
- Retailer
- 1st
- Plumb Crazy Auto
- Retailer
- 1st
- Premium Products
- Professional, Scientific, and Technical Services
- Unknown
- Signarama Glen Burnie
- Manufacturing
PARK OVERVIEW
Located immediately off of MD Route 2 (Gov. Ritchie Highway) Close proximity to I-97 15-minute drive to BWI Airport
Presented by

Azar Industrial Complex | Glen Burnie, MD 21060
Hmm, there seems to have been an error sending your message. Please try again.
Thanks! Your message was sent.












