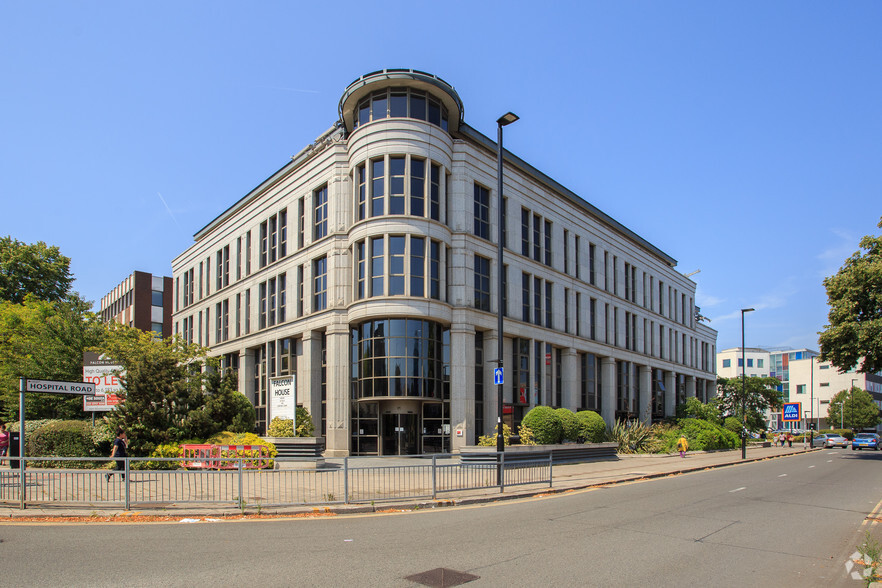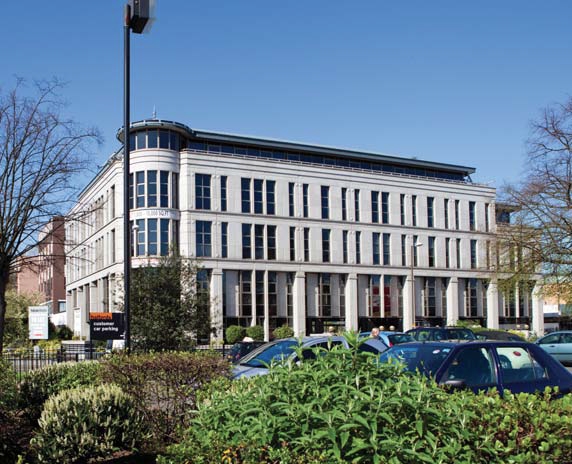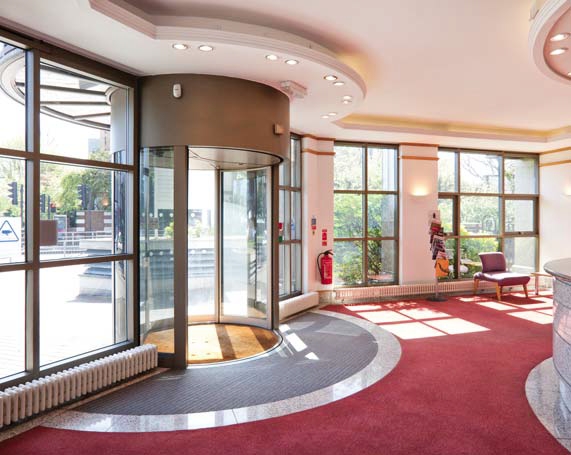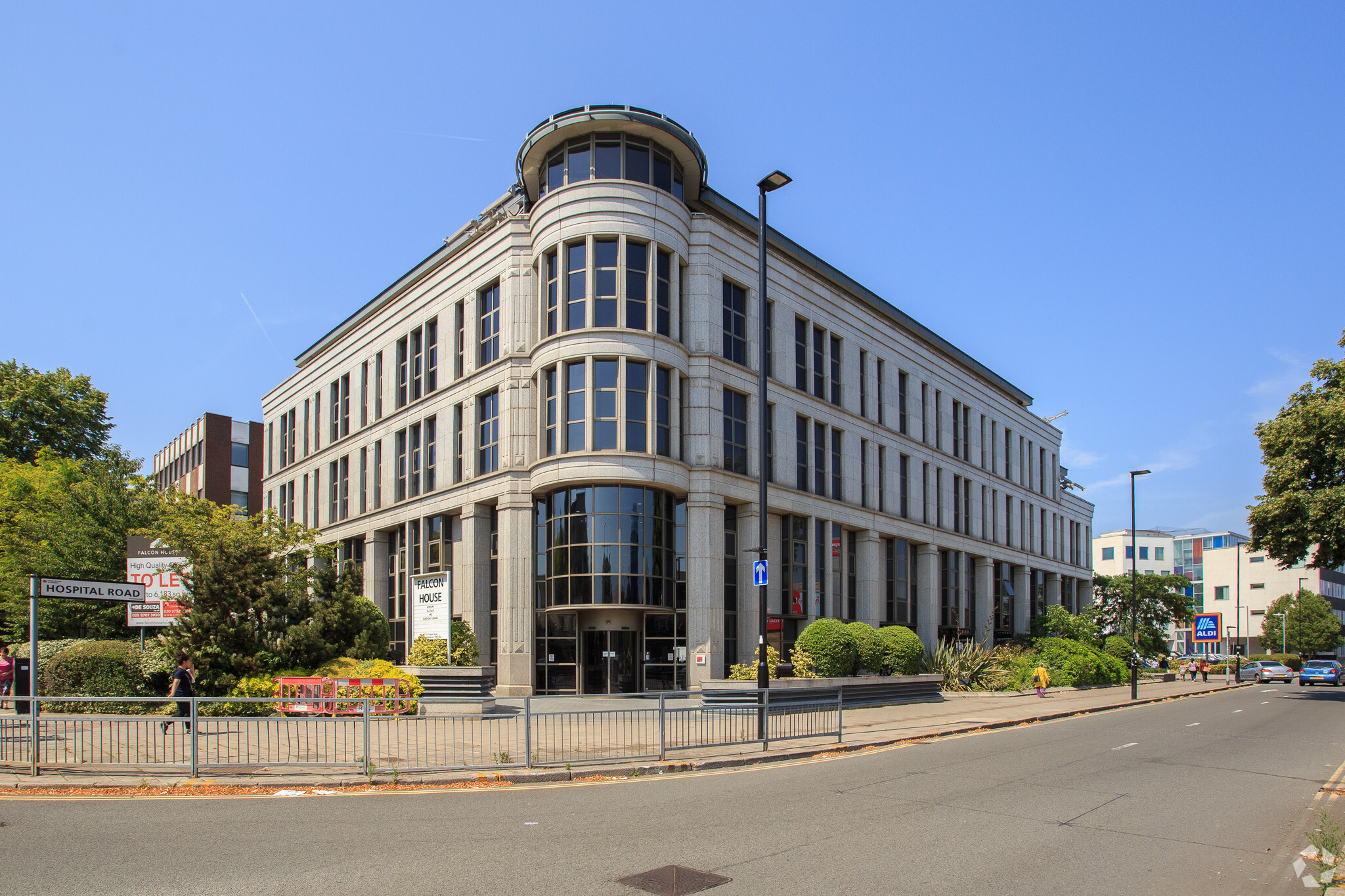
This feature is unavailable at the moment.
We apologize, but the feature you are trying to access is currently unavailable. We are aware of this issue and our team is working hard to resolve the matter.
Please check back in a few minutes. We apologize for the inconvenience.
- LoopNet Team
thank you

Your email has been sent!
Falcon House 115-123 Staines Rd
1,655 - 11,922 SF of Office Space Available in Hounslow TW3 3LL



Highlights
- Close to Hounslow Town Centre
- Good access to M4
- Short walk to Piccadilly line
all available spaces(3)
Display Rental Rate as
- Space
- Size
- Term
- Rental Rate
- Space Use
- Condition
- Available
The space consists of 11,922 sq ft of office space split between the ground, third & fourth floor.
- Use Class: E
- Mostly Open Floor Plan Layout
- Central Air Conditioning
- Energy Performance Rating - D
- 2 passenger/goods lifts
- Partially Built-Out as Standard Office
- Fits 5 - 14 People
- Raised Floor
- Full height glazing
- Newly modernised reception
The space consists of 11,922 sq ft of office space split between the ground, third & fourth floor.
- Use Class: E
- Mostly Open Floor Plan Layout
- Can be combined with additional space(s) for up to 10,267 SF of adjacent space
- Raised Floor
- Full height glazing
- Newly modernised reception
- Partially Built-Out as Standard Office
- Fits 16 - 50 People
- Central Air Conditioning
- Energy Performance Rating - D
- 2 passenger/goods lifts
The space consists of 11,922 sq ft of office space split between the ground, third & fourth floor.
- Use Class: E
- Mostly Open Floor Plan Layout
- Can be combined with additional space(s) for up to 10,267 SF of adjacent space
- Raised Floor
- Full height glazing
- Newly modernised reception
- Partially Built-Out as Standard Office
- Fits 11 - 33 People
- Central Air Conditioning
- Energy Performance Rating - D
- 2 passenger/goods lifts
| Space | Size | Term | Rental Rate | Space Use | Condition | Available |
| Ground | 1,655 SF | Negotiable | Upon Request Upon Request Upon Request Upon Request Upon Request Upon Request | Office | Partial Build-Out | Now |
| 3rd Floor | 6,183 SF | Negotiable | Upon Request Upon Request Upon Request Upon Request Upon Request Upon Request | Office | Partial Build-Out | Now |
| 4th Floor | 4,084 SF | Negotiable | Upon Request Upon Request Upon Request Upon Request Upon Request Upon Request | Office | Partial Build-Out | Now |
Ground
| Size |
| 1,655 SF |
| Term |
| Negotiable |
| Rental Rate |
| Upon Request Upon Request Upon Request Upon Request Upon Request Upon Request |
| Space Use |
| Office |
| Condition |
| Partial Build-Out |
| Available |
| Now |
3rd Floor
| Size |
| 6,183 SF |
| Term |
| Negotiable |
| Rental Rate |
| Upon Request Upon Request Upon Request Upon Request Upon Request Upon Request |
| Space Use |
| Office |
| Condition |
| Partial Build-Out |
| Available |
| Now |
4th Floor
| Size |
| 4,084 SF |
| Term |
| Negotiable |
| Rental Rate |
| Upon Request Upon Request Upon Request Upon Request Upon Request Upon Request |
| Space Use |
| Office |
| Condition |
| Partial Build-Out |
| Available |
| Now |
Ground
| Size | 1,655 SF |
| Term | Negotiable |
| Rental Rate | Upon Request |
| Space Use | Office |
| Condition | Partial Build-Out |
| Available | Now |
The space consists of 11,922 sq ft of office space split between the ground, third & fourth floor.
- Use Class: E
- Partially Built-Out as Standard Office
- Mostly Open Floor Plan Layout
- Fits 5 - 14 People
- Central Air Conditioning
- Raised Floor
- Energy Performance Rating - D
- Full height glazing
- 2 passenger/goods lifts
- Newly modernised reception
3rd Floor
| Size | 6,183 SF |
| Term | Negotiable |
| Rental Rate | Upon Request |
| Space Use | Office |
| Condition | Partial Build-Out |
| Available | Now |
The space consists of 11,922 sq ft of office space split between the ground, third & fourth floor.
- Use Class: E
- Partially Built-Out as Standard Office
- Mostly Open Floor Plan Layout
- Fits 16 - 50 People
- Can be combined with additional space(s) for up to 10,267 SF of adjacent space
- Central Air Conditioning
- Raised Floor
- Energy Performance Rating - D
- Full height glazing
- 2 passenger/goods lifts
- Newly modernised reception
4th Floor
| Size | 4,084 SF |
| Term | Negotiable |
| Rental Rate | Upon Request |
| Space Use | Office |
| Condition | Partial Build-Out |
| Available | Now |
The space consists of 11,922 sq ft of office space split between the ground, third & fourth floor.
- Use Class: E
- Partially Built-Out as Standard Office
- Mostly Open Floor Plan Layout
- Fits 11 - 33 People
- Can be combined with additional space(s) for up to 10,267 SF of adjacent space
- Central Air Conditioning
- Raised Floor
- Energy Performance Rating - D
- Full height glazing
- 2 passenger/goods lifts
- Newly modernised reception
Property Overview
Falcon House is an impressive modern office building close to Hounslow Town Centre and within a short walk of Hounslow Central Station for the Piccadilly Line. The building benefits from a recently modernised reception area and basement and surface level car parking. The third and fourth floors are due to be comprehensively refurbished. The ground floor suite benefits from an existing high quality fit out.
- 24 Hour Access
- Bus Line
- Metro/Subway
- Raised Floor
- Signage
- Kitchen
- Accent Lighting
- Energy Performance Rating - E
- Demised WC facilities
- Fully Carpeted
- Direct Elevator Exposure
- Natural Light
- Open-Plan
- Partitioned Offices
- Reception
- Drop Ceiling
- Air Conditioning
PROPERTY FACTS
Learn More About Renting Office Space
Presented by

Falcon House | 115-123 Staines Rd
Hmm, there seems to have been an error sending your message. Please try again.
Thanks! Your message was sent.


