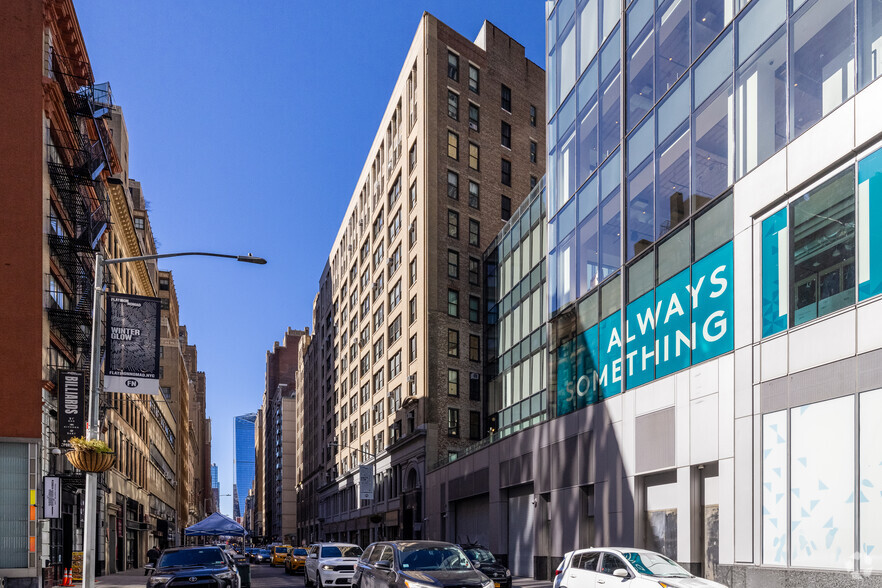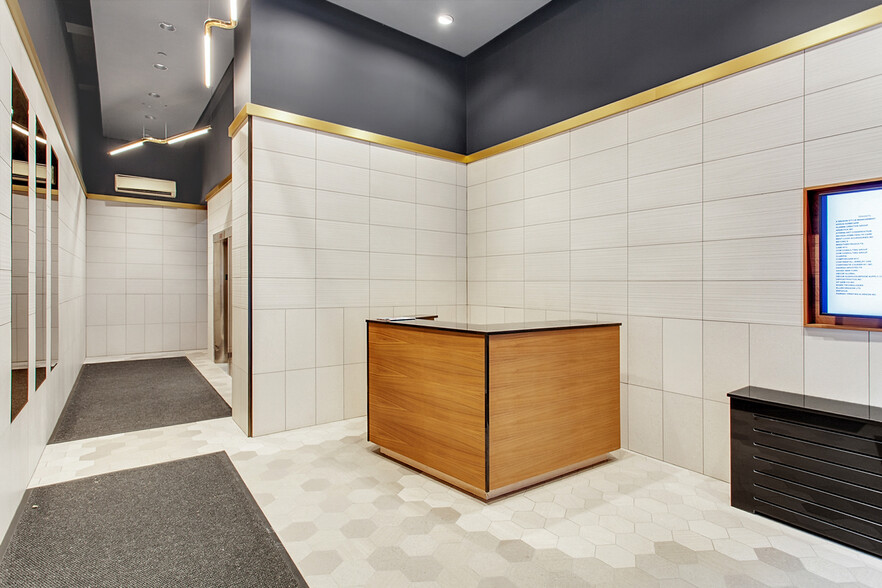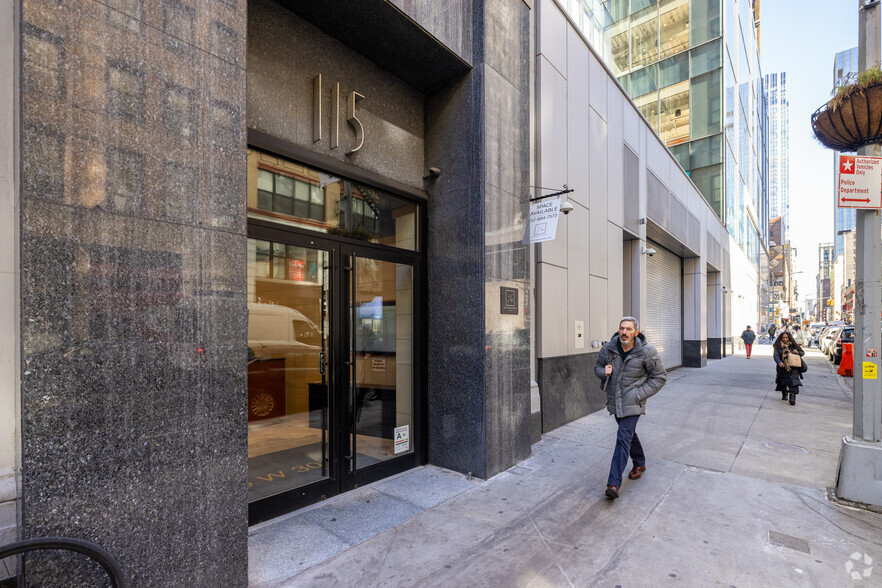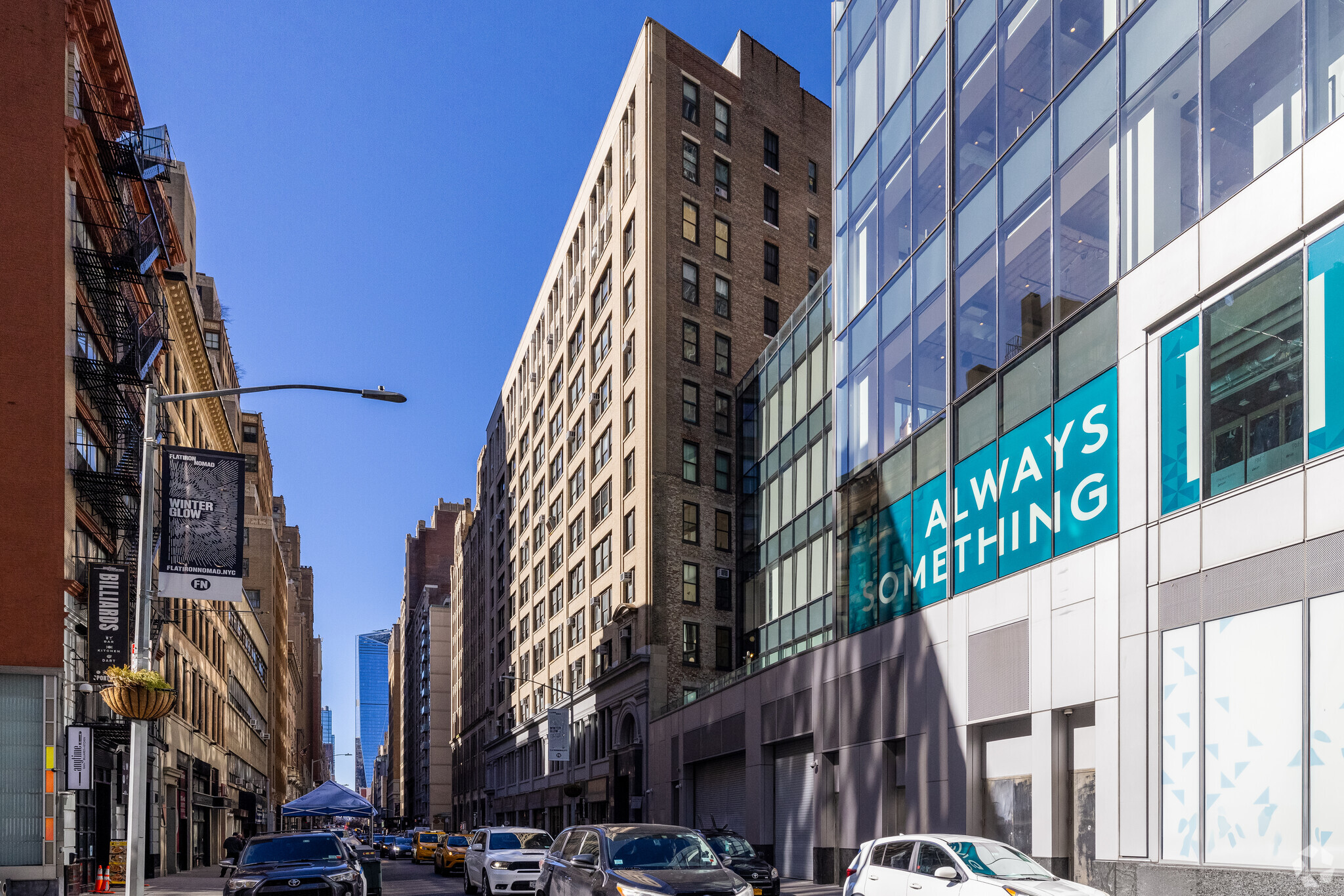
This feature is unavailable at the moment.
We apologize, but the feature you are trying to access is currently unavailable. We are aware of this issue and our team is working hard to resolve the matter.
Please check back in a few minutes. We apologize for the inconvenience.
- LoopNet Team
thank you

Your email has been sent!
115-125 W 30th St
1,087 - 20,812 SF of Office Space Available in New York, NY 10001



Highlights
- These modern workspaces provide an ideal choice for companies seeking to attract and retain top talent with a prime location and modern amenities.
- Located at the intersection of Chelsea and NoMad, the building is steps from the vibrant energy and attractions of Broadway.
- Surrounded by top dining options like Zaytinya, Rocco’s Steakhouse, Shake Shack, Sweetgreen, and Mexicue, offering something for everyone.
- Recently updated with a doorman-attended lobby and renovated corridors and restrooms, the property seamlessly blends style and functionality.
- Offers seamless access to Herald Square (B, D, F, M, N, Q, R, W, PATH) and Penn Station (1, 2, 3, A, C, E, 7, LIRR, NJ Transit).
- Close to sophisticated bars, nightlife hotspots, and unique entertainment experiences, perfect for after-work gatherings or client meetings.
all available spaces(6)
Display Rental Rate as
- Space
- Size
- Term
- Rental Rate
- Space Use
- Condition
- Available
Brand new prebuilt that comes with 20 sit / stand workstations and chairs. Landlord is in the process of adding 2-meeting rooms, 1 conference room and wet pantry. Ownership will furnish the additional meeting rooms and conference at the asking price. The space offers wide-plank wood flooring, exposed ceiling and LED light fixtures. The space gets great natural light with 9-windows overlooking 30th Street.
- Listed rate may not include certain utilities, building services and property expenses
- Mostly Open Floor Plan Layout
- 1 Conference Room
- Finished Ceilings: 12’
- Central Air Conditioning
- Kitchen
- High Ceilings
- Natural light
- Landlord will provide furniture
- Fully Built-Out as Standard Office
- 2 Private Offices
- 20 Workstations
- Space is in Excellent Condition
- Reception Area
- Corner Space
- Hardwood Floors
- Efficient layout
Great space with hardwood flooring and exposed ceilings. Great natural light throughout. Landlord will provide furniture package pending deal terms.
- Listed rate may not include certain utilities, building services and property expenses
- Mostly Open Floor Plan Layout
- 24 Workstations
- Space is in Excellent Condition
- Kitchen
- High Ceilings
- Natural Light
- Fully furnished and wired
- Hardwood flooring
- Fully Built-Out as Standard Office
- 3 Private Offices
- Finished Ceilings: 12’
- Reception Area
- Corner Space
- Exposed Ceiling
- Hardwood Floors
- Great natural light throughout
A boutique workspace that can accommodate a team of 8 - 10 employees. The layout will include one (1) conference room and an open area accommodating 8 - 10 workstations. Great natural light from three (3) large south-facing windows, the space offers both functionality and atmosphere.
- Listed rate may not include certain utilities, building services and property expenses
- Open Floor Plan Layout
- 10 Workstations
- Space is in Excellent Condition
- Exposed Ceiling
- Open-Plan
- Fully Built-Out as Standard Office
- 1 Conference Room
- Finished Ceilings: 12’
- High Ceilings
- Natural Light
- Hardwood Floors
The Space: A newly constructed workspace nearing completion with the addition of a wet pantry and two private meeting rooms/offices. The space will feature exposed ceilings, hardwood floors, and state-of-the-art 8-foot linear lighting installed throughout. Boasting excellent natural light, the unit offers a south-facing orientation with unobstructed views due to the low-rise buildings across the street.
- Listed rate may not include certain utilities, building services and property expenses
- Mostly Open Floor Plan Layout
- 1 Conference Room
- Finished Ceilings: 12’
- Fully Built-Out as Standard Office
- 1 Private Office
- 24 Workstations
- Space is in Excellent Condition
The Space: A beautifully designed workspace featuring hardwood floors, exposed ceilings, sleek 8-foot linear LED lighting, and tenant-controlled HVAC systems. The layout includes a glass-enclosed meeting room/office, a spacious conference room, an open area accommodating 24 workstations, a comfortable lounge, area for call rooms, and a wet pantry. Flooded with natural light from nine (9) large north-facing windows, the space offers both functionality and atmosphere.
- Listed rate may not include certain utilities, building services and property expenses
- Mostly Open Floor Plan Layout
- 1 Conference Room
- Finished Ceilings: 12’
- Central Air and Heating
- Elevator Access
- High Ceilings
- Natural Light
- Hardwood Floors
- Fully Built-Out as Standard Office
- 2 Private Offices
- 24 Workstations
- Space is in Excellent Condition
- Kitchen
- Corner Space
- Exposed Ceiling
- Open-Plan
The Space: Suite 1000 is an incredible unit that gets amazing natural light and views. We just leased the back portion of the floor and now are building out this space per the attached floorplan. Landlord is open to making modifications per tenants request. There is a similar unit in the building where you can see on the 6th floor (light and views are better on 10), please see below 3d Matterport. 3D Matterport: https://my.matterport.com/show/?m=Xh1Lwp15fpM
- Listed rate may not include certain utilities, building services and property expenses
- Mostly Open Floor Plan Layout
- 3 Conference Rooms
- Finished Ceilings: 12’
- Great Natural Light & Views
- Fully Built-Out as Standard Office
- 3 Private Offices
- 50 Workstations
- Space is in Excellent Condition
- Premium Buildout
| Space | Size | Term | Rental Rate | Space Use | Condition | Available |
| 2nd Floor, Ste 209 | 3,500 SF | Negotiable | Upon Request Upon Request Upon Request Upon Request | Office | Full Build-Out | Now |
| 4th Floor, Ste 402 | 2,864 SF | Negotiable | Upon Request Upon Request Upon Request Upon Request | Office | Full Build-Out | Now |
| 4th Floor, Ste 409 | 1,087 SF | Negotiable | Upon Request Upon Request Upon Request Upon Request | Office | Full Build-Out | Now |
| 5th Floor, Ste 500B | 2,211 SF | Negotiable | Upon Request Upon Request Upon Request Upon Request | Office | Full Build-Out | Now |
| 7th Floor, Ste 702 | 3,500 SF | Negotiable | Upon Request Upon Request Upon Request Upon Request | Office | Full Build-Out | Now |
| 10th Floor, Ste 1000 | 7,650 SF | Negotiable | Upon Request Upon Request Upon Request Upon Request | Office | Full Build-Out | Now |
2nd Floor, Ste 209
| Size |
| 3,500 SF |
| Term |
| Negotiable |
| Rental Rate |
| Upon Request Upon Request Upon Request Upon Request |
| Space Use |
| Office |
| Condition |
| Full Build-Out |
| Available |
| Now |
4th Floor, Ste 402
| Size |
| 2,864 SF |
| Term |
| Negotiable |
| Rental Rate |
| Upon Request Upon Request Upon Request Upon Request |
| Space Use |
| Office |
| Condition |
| Full Build-Out |
| Available |
| Now |
4th Floor, Ste 409
| Size |
| 1,087 SF |
| Term |
| Negotiable |
| Rental Rate |
| Upon Request Upon Request Upon Request Upon Request |
| Space Use |
| Office |
| Condition |
| Full Build-Out |
| Available |
| Now |
5th Floor, Ste 500B
| Size |
| 2,211 SF |
| Term |
| Negotiable |
| Rental Rate |
| Upon Request Upon Request Upon Request Upon Request |
| Space Use |
| Office |
| Condition |
| Full Build-Out |
| Available |
| Now |
7th Floor, Ste 702
| Size |
| 3,500 SF |
| Term |
| Negotiable |
| Rental Rate |
| Upon Request Upon Request Upon Request Upon Request |
| Space Use |
| Office |
| Condition |
| Full Build-Out |
| Available |
| Now |
10th Floor, Ste 1000
| Size |
| 7,650 SF |
| Term |
| Negotiable |
| Rental Rate |
| Upon Request Upon Request Upon Request Upon Request |
| Space Use |
| Office |
| Condition |
| Full Build-Out |
| Available |
| Now |
2nd Floor, Ste 209
| Size | 3,500 SF |
| Term | Negotiable |
| Rental Rate | Upon Request |
| Space Use | Office |
| Condition | Full Build-Out |
| Available | Now |
Brand new prebuilt that comes with 20 sit / stand workstations and chairs. Landlord is in the process of adding 2-meeting rooms, 1 conference room and wet pantry. Ownership will furnish the additional meeting rooms and conference at the asking price. The space offers wide-plank wood flooring, exposed ceiling and LED light fixtures. The space gets great natural light with 9-windows overlooking 30th Street.
- Listed rate may not include certain utilities, building services and property expenses
- Fully Built-Out as Standard Office
- Mostly Open Floor Plan Layout
- 2 Private Offices
- 1 Conference Room
- 20 Workstations
- Finished Ceilings: 12’
- Space is in Excellent Condition
- Central Air Conditioning
- Reception Area
- Kitchen
- Corner Space
- High Ceilings
- Hardwood Floors
- Natural light
- Efficient layout
- Landlord will provide furniture
4th Floor, Ste 402
| Size | 2,864 SF |
| Term | Negotiable |
| Rental Rate | Upon Request |
| Space Use | Office |
| Condition | Full Build-Out |
| Available | Now |
Great space with hardwood flooring and exposed ceilings. Great natural light throughout. Landlord will provide furniture package pending deal terms.
- Listed rate may not include certain utilities, building services and property expenses
- Fully Built-Out as Standard Office
- Mostly Open Floor Plan Layout
- 3 Private Offices
- 24 Workstations
- Finished Ceilings: 12’
- Space is in Excellent Condition
- Reception Area
- Kitchen
- Corner Space
- High Ceilings
- Exposed Ceiling
- Natural Light
- Hardwood Floors
- Fully furnished and wired
- Great natural light throughout
- Hardwood flooring
4th Floor, Ste 409
| Size | 1,087 SF |
| Term | Negotiable |
| Rental Rate | Upon Request |
| Space Use | Office |
| Condition | Full Build-Out |
| Available | Now |
A boutique workspace that can accommodate a team of 8 - 10 employees. The layout will include one (1) conference room and an open area accommodating 8 - 10 workstations. Great natural light from three (3) large south-facing windows, the space offers both functionality and atmosphere.
- Listed rate may not include certain utilities, building services and property expenses
- Fully Built-Out as Standard Office
- Open Floor Plan Layout
- 1 Conference Room
- 10 Workstations
- Finished Ceilings: 12’
- Space is in Excellent Condition
- High Ceilings
- Exposed Ceiling
- Natural Light
- Open-Plan
- Hardwood Floors
5th Floor, Ste 500B
| Size | 2,211 SF |
| Term | Negotiable |
| Rental Rate | Upon Request |
| Space Use | Office |
| Condition | Full Build-Out |
| Available | Now |
The Space: A newly constructed workspace nearing completion with the addition of a wet pantry and two private meeting rooms/offices. The space will feature exposed ceilings, hardwood floors, and state-of-the-art 8-foot linear lighting installed throughout. Boasting excellent natural light, the unit offers a south-facing orientation with unobstructed views due to the low-rise buildings across the street.
- Listed rate may not include certain utilities, building services and property expenses
- Fully Built-Out as Standard Office
- Mostly Open Floor Plan Layout
- 1 Private Office
- 1 Conference Room
- 24 Workstations
- Finished Ceilings: 12’
- Space is in Excellent Condition
7th Floor, Ste 702
| Size | 3,500 SF |
| Term | Negotiable |
| Rental Rate | Upon Request |
| Space Use | Office |
| Condition | Full Build-Out |
| Available | Now |
The Space: A beautifully designed workspace featuring hardwood floors, exposed ceilings, sleek 8-foot linear LED lighting, and tenant-controlled HVAC systems. The layout includes a glass-enclosed meeting room/office, a spacious conference room, an open area accommodating 24 workstations, a comfortable lounge, area for call rooms, and a wet pantry. Flooded with natural light from nine (9) large north-facing windows, the space offers both functionality and atmosphere.
- Listed rate may not include certain utilities, building services and property expenses
- Fully Built-Out as Standard Office
- Mostly Open Floor Plan Layout
- 2 Private Offices
- 1 Conference Room
- 24 Workstations
- Finished Ceilings: 12’
- Space is in Excellent Condition
- Central Air and Heating
- Kitchen
- Elevator Access
- Corner Space
- High Ceilings
- Exposed Ceiling
- Natural Light
- Open-Plan
- Hardwood Floors
10th Floor, Ste 1000
| Size | 7,650 SF |
| Term | Negotiable |
| Rental Rate | Upon Request |
| Space Use | Office |
| Condition | Full Build-Out |
| Available | Now |
The Space: Suite 1000 is an incredible unit that gets amazing natural light and views. We just leased the back portion of the floor and now are building out this space per the attached floorplan. Landlord is open to making modifications per tenants request. There is a similar unit in the building where you can see on the 6th floor (light and views are better on 10), please see below 3d Matterport. 3D Matterport: https://my.matterport.com/show/?m=Xh1Lwp15fpM
- Listed rate may not include certain utilities, building services and property expenses
- Fully Built-Out as Standard Office
- Mostly Open Floor Plan Layout
- 3 Private Offices
- 3 Conference Rooms
- 50 Workstations
- Finished Ceilings: 12’
- Space is in Excellent Condition
- Great Natural Light & Views
- Premium Buildout
Property Overview
115 West 30th Street is a recently modernized property located just steps from the vibrant energy of Broadway. Featuring a doorman-attended lobby and ongoing renovations to all common corridors and restrooms, the building seamlessly combines style and functionality. Situated at the intersection of Chelsea and NoMad, it offers unparalleled access to renowned restaurants, sophisticated bars, nightlife hotspots, luxury hotels, and unique experiential destinations. Its prime location makes it an excellent choice for companies looking to attract and retain top talent. The building provides exceptional accessibility, with proximity to major subway lines and transit hubs. Commuting within the city and to the outer boroughs is effortless. From Herald Square, tenants have access to the B, D, F, M, N, Q, R, W, and PATH lines. Penn Station offers connections to the 1, 2, 3, A, C, E, 7, LIRR, and New Jersey Transit, ensuring seamless travel options. The neighborhood is rich in dining and entertainment options, featuring popular spots such as Penn-6, Alligator Pear, Piggyback, KazuNori, Zaytinya, and The Smith. Casual dining choices include Sweetgreen, Bravo, Smashburger, Shake Shack, Mexicue, and Chick-fil-A (34th St). For coffee and quick bites, Gregory’s Coffee, Starbucks, and Barn Joo are excellent options. For more upscale experiences, visit Crompton Ale House, Oscar Wilde, The Ivory Peacock, Rocco’s Steakhouse, or ATOBOY. Elevate your business with modern workspaces and a prime Chelsea location at 115 West 30th Street.
- Bus Line
- Metro/Subway
- Property Manager on Site
PROPERTY FACTS
Presented by

115-125 W 30th St
Hmm, there seems to have been an error sending your message. Please try again.
Thanks! Your message was sent.




















