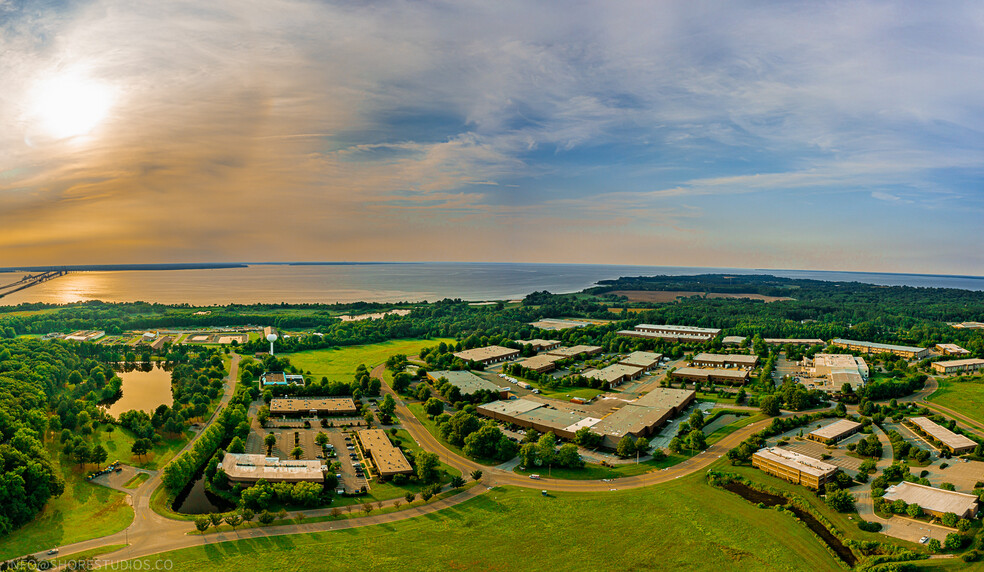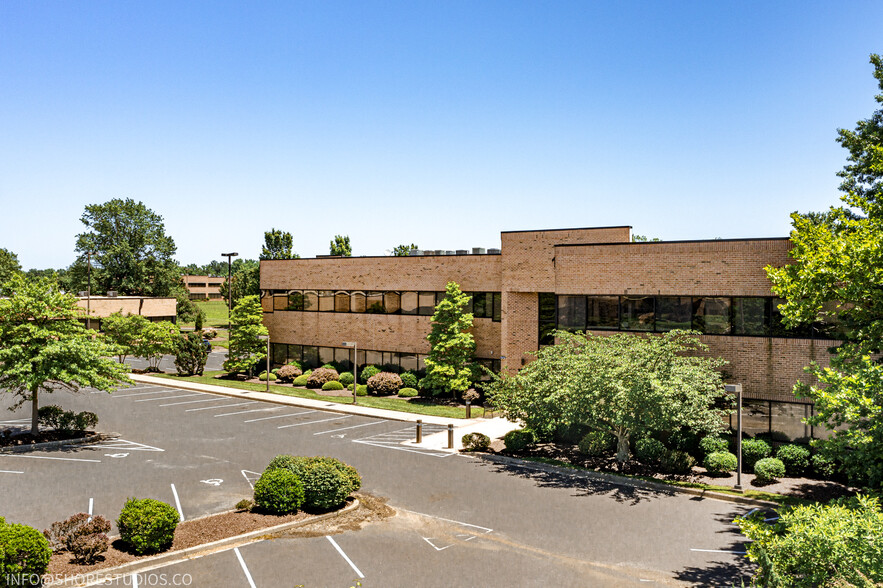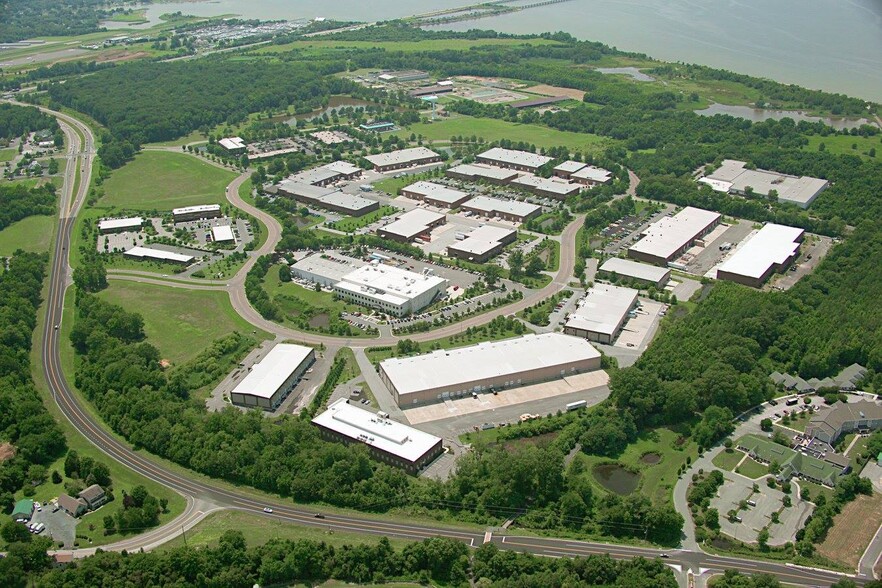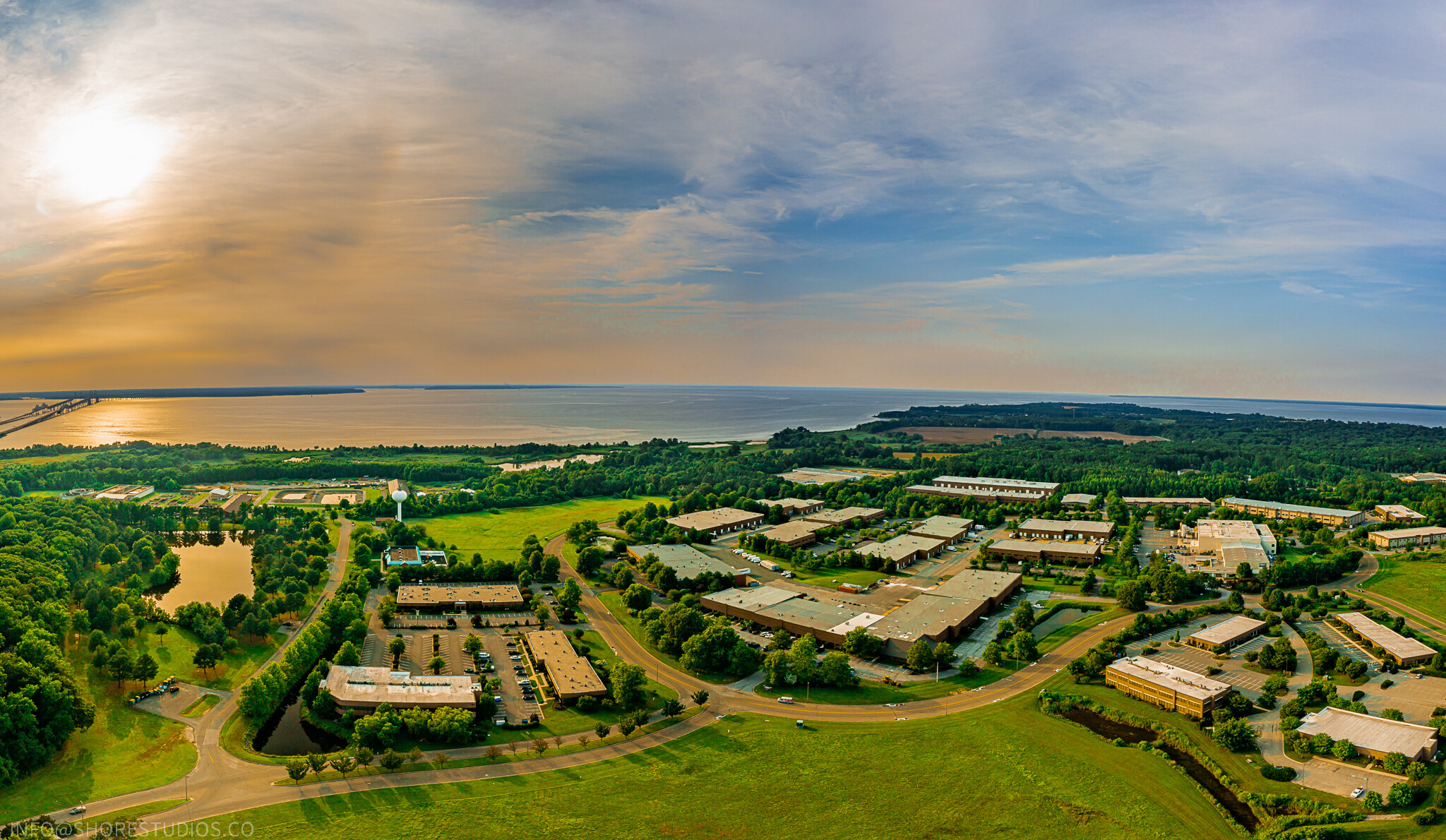
This feature is unavailable at the moment.
We apologize, but the feature you are trying to access is currently unavailable. We are aware of this issue and our team is working hard to resolve the matter.
Please check back in a few minutes. We apologize for the inconvenience.
- LoopNet Team
thank you

Your email has been sent!
Chesapeake Bay Business Park Stevensville, MD 21666
1,009 - 18,911 SF of Office Space Available



Park Highlights
- Separate Tenant Entrances
- Close to Terrapin Park & Cross Island Trail
- All Brick Construction
PARK FACTS
| Park Type | Office Park |
| Park Type | Office Park |
all available spaces(7)
Display Rental Rate as
- Space
- Size
- Term
- Rental Rate
- Space Use
- Condition
- Available
Former gym ready to lease! Currently, this space is mostly open with several offices and a few larger separate spaces. Only one other tenant in this building. Very versatile space- use as is or let us build to suit!
- Mostly Open Floor Plan Layout
- Finished Ceilings: 8’6”
- Private Restrooms
- Natural Light
- Bicycle Storage
- DDA Compliant
- Conveniently located right off Route 50
- Lots of natural light
- Fits 21 - 67 People
- Central Air and Heating
- Corner Space
- After Hours HVAC Available
- Emergency Lighting
- Perimeter Trunking
- Near the Bay Bridge
- Brick office building
| Space | Size | Term | Rental Rate | Space Use | Condition | Available |
| 1st Floor | 8,264 SF | Negotiable | Upon Request Upon Request Upon Request Upon Request | Office | Shell Space | Now |
155 Sallitt Dr - 1st Floor
- Space
- Size
- Term
- Rental Rate
- Space Use
- Condition
- Available
1st floor corner suite available for lease in The Lane Building! Former physical therapy office in great shape. Reception area, storage/print and copy room, and kitchenette. Prime location in the business park!
- Fully Built-Out as Professional Services Office
- Fits 5 - 15 People
- Finished Ceilings: 8’6”
- Reception Area
- Print/Copy Room
- Drop Ceilings
- After Hours HVAC Available
- Mostly Open Floor Plan Layout
- 1 Private Office
- Central Air and Heating
- Kitchen
- Corner Space
- Natural Light
| Space | Size | Term | Rental Rate | Space Use | Condition | Available |
| 1st Floor, Ste 100 | 1,765 SF | Negotiable | Upon Request Upon Request Upon Request Upon Request | Office | Full Build-Out | Now |
160 Sallitt Dr - 1st Floor - Ste 100
- Space
- Size
- Term
- Rental Rate
- Space Use
- Condition
- Available
First floor corner office space with direct suite entry. Three private offices and reception/waiting or open work area. LVP flooring in main area with carpeted offices.
- Fully Built-Out as Standard Office
- 3 Private Offices
- Central Air and Heating
- Corner Space
- Natural Light
- Hardwood Floors
- Fits 3 - 9 People
- Finished Ceilings: 8’6”
- Reception Area
- Drop Ceilings
- After Hours HVAC Available
- Listed rate may not include certain utilities, building services and property expenses
- Mostly Open Floor Plan Layout
- Finished Ceilings: 8’6”
- Central Air and Heating
- Private Restrooms
- Drop Ceilings
- After Hours HVAC Available
- Wheelchair Accessible
- Partially Built-Out as Standard Office
- Fits 6 - 20 People
- Space In Need of Renovation
- Wi-Fi Connectivity
- Corner Space
- Natural Light
- DDA Compliant
- Listed rate may not include certain utilities, building services and property expenses
- Fits 4 - 11 People
- 1 Conference Room
- Central Air and Heating
- Drop Ceilings
- After Hours HVAC Available
- Fully Built-Out as Standard Office
- 3 Private Offices
- Finished Ceilings: 8’6”
- Kitchen
- Natural Light
- Wheelchair Accessible
| Space | Size | Term | Rental Rate | Space Use | Condition | Available |
| 1st Floor, Ste B-2 | 1,009 SF | Negotiable | Upon Request Upon Request Upon Request Upon Request | Office | Full Build-Out | Now |
| 1st Floor, Ste C | 2,383 SF | Negotiable | Upon Request Upon Request Upon Request Upon Request | Office | Partial Build-Out | Now |
| 1st Floor, Ste H | 1,359 SF | Negotiable | Upon Request Upon Request Upon Request Upon Request | Office | Full Build-Out | Now |
165 Log Canoe Cir - 1st Floor - Ste B-2
165 Log Canoe Cir - 1st Floor - Ste C
165 Log Canoe Cir - 1st Floor - Ste H
- Space
- Size
- Term
- Rental Rate
- Space Use
- Condition
- Available
- Listed rate may not include certain utilities, building services and property expenses
- Office intensive layout
- Finished Ceilings: 8’6”
- Closed Circuit Television Monitoring (CCTV)
- Natural Light
- Emergency Lighting
- Fully Built-Out as Standard Office
- Fits 7 - 22 People
- Central Air and Heating
- Drop Ceilings
- After Hours HVAC Available
- Listed rate may not include certain utilities, building services and property expenses
- Mostly Open Floor Plan Layout
- 1 Private Office
- Central Air and Heating
- Wi-Fi Connectivity
- Security System
- After Hours HVAC Available
- Fully Built-Out as Standard Office
- Fits 4 - 12 People
- Finished Ceilings: 8’6”
- Kitchen
- Fully Carpeted
- Natural Light
- Wheelchair Accessible
| Space | Size | Term | Rental Rate | Space Use | Condition | Available |
| 2nd Floor, Ste I | 2,750 SF | Negotiable | Upon Request Upon Request Upon Request Upon Request | Office | Full Build-Out | Now |
| 2nd Floor, Ste N | 1,381 SF | Negotiable | Upon Request Upon Request Upon Request Upon Request | Office | Full Build-Out | Now |
101 Log Canoe Cir - 2nd Floor - Ste I
101 Log Canoe Cir - 2nd Floor - Ste N
155 Sallitt Dr - 1st Floor
| Size | 8,264 SF |
| Term | Negotiable |
| Rental Rate | Upon Request |
| Space Use | Office |
| Condition | Shell Space |
| Available | Now |
Former gym ready to lease! Currently, this space is mostly open with several offices and a few larger separate spaces. Only one other tenant in this building. Very versatile space- use as is or let us build to suit!
- Mostly Open Floor Plan Layout
- Fits 21 - 67 People
- Finished Ceilings: 8’6”
- Central Air and Heating
- Private Restrooms
- Corner Space
- Natural Light
- After Hours HVAC Available
- Bicycle Storage
- Emergency Lighting
- DDA Compliant
- Perimeter Trunking
- Conveniently located right off Route 50
- Near the Bay Bridge
- Lots of natural light
- Brick office building
160 Sallitt Dr - 1st Floor - Ste 100
| Size | 1,765 SF |
| Term | Negotiable |
| Rental Rate | Upon Request |
| Space Use | Office |
| Condition | Full Build-Out |
| Available | Now |
1st floor corner suite available for lease in The Lane Building! Former physical therapy office in great shape. Reception area, storage/print and copy room, and kitchenette. Prime location in the business park!
- Fully Built-Out as Professional Services Office
- Mostly Open Floor Plan Layout
- Fits 5 - 15 People
- 1 Private Office
- Finished Ceilings: 8’6”
- Central Air and Heating
- Reception Area
- Kitchen
- Print/Copy Room
- Corner Space
- Drop Ceilings
- Natural Light
- After Hours HVAC Available
165 Log Canoe Cir - 1st Floor - Ste B-2
| Size | 1,009 SF |
| Term | Negotiable |
| Rental Rate | Upon Request |
| Space Use | Office |
| Condition | Full Build-Out |
| Available | Now |
First floor corner office space with direct suite entry. Three private offices and reception/waiting or open work area. LVP flooring in main area with carpeted offices.
- Fully Built-Out as Standard Office
- Fits 3 - 9 People
- 3 Private Offices
- Finished Ceilings: 8’6”
- Central Air and Heating
- Reception Area
- Corner Space
- Drop Ceilings
- Natural Light
- After Hours HVAC Available
- Hardwood Floors
165 Log Canoe Cir - 1st Floor - Ste C
| Size | 2,383 SF |
| Term | Negotiable |
| Rental Rate | Upon Request |
| Space Use | Office |
| Condition | Partial Build-Out |
| Available | Now |
- Listed rate may not include certain utilities, building services and property expenses
- Partially Built-Out as Standard Office
- Mostly Open Floor Plan Layout
- Fits 6 - 20 People
- Finished Ceilings: 8’6”
- Space In Need of Renovation
- Central Air and Heating
- Wi-Fi Connectivity
- Private Restrooms
- Corner Space
- Drop Ceilings
- Natural Light
- After Hours HVAC Available
- DDA Compliant
- Wheelchair Accessible
165 Log Canoe Cir - 1st Floor - Ste H
| Size | 1,359 SF |
| Term | Negotiable |
| Rental Rate | Upon Request |
| Space Use | Office |
| Condition | Full Build-Out |
| Available | Now |
- Listed rate may not include certain utilities, building services and property expenses
- Fully Built-Out as Standard Office
- Fits 4 - 11 People
- 3 Private Offices
- 1 Conference Room
- Finished Ceilings: 8’6”
- Central Air and Heating
- Kitchen
- Drop Ceilings
- Natural Light
- After Hours HVAC Available
- Wheelchair Accessible
101 Log Canoe Cir - 2nd Floor - Ste I
| Size | 2,750 SF |
| Term | Negotiable |
| Rental Rate | Upon Request |
| Space Use | Office |
| Condition | Full Build-Out |
| Available | Now |
- Listed rate may not include certain utilities, building services and property expenses
- Fully Built-Out as Standard Office
- Office intensive layout
- Fits 7 - 22 People
- Finished Ceilings: 8’6”
- Central Air and Heating
- Closed Circuit Television Monitoring (CCTV)
- Drop Ceilings
- Natural Light
- After Hours HVAC Available
- Emergency Lighting
101 Log Canoe Cir - 2nd Floor - Ste N
| Size | 1,381 SF |
| Term | Negotiable |
| Rental Rate | Upon Request |
| Space Use | Office |
| Condition | Full Build-Out |
| Available | Now |
- Listed rate may not include certain utilities, building services and property expenses
- Fully Built-Out as Standard Office
- Mostly Open Floor Plan Layout
- Fits 4 - 12 People
- 1 Private Office
- Finished Ceilings: 8’6”
- Central Air and Heating
- Kitchen
- Wi-Fi Connectivity
- Fully Carpeted
- Security System
- Natural Light
- After Hours HVAC Available
- Wheelchair Accessible
Park Overview
Located in the Chesapeake Bay Business Park. Class A office space All brick Town water and sewer Divisible to 1,000 square foot office units The Chesapeake Bay Business Park is located one mile from Route 50 and the Chesapeake Bay Bridge in Stevensville, MD
Presented by

Chesapeake Bay Business Park | Stevensville, MD 21666
Hmm, there seems to have been an error sending your message. Please try again.
Thanks! Your message was sent.








