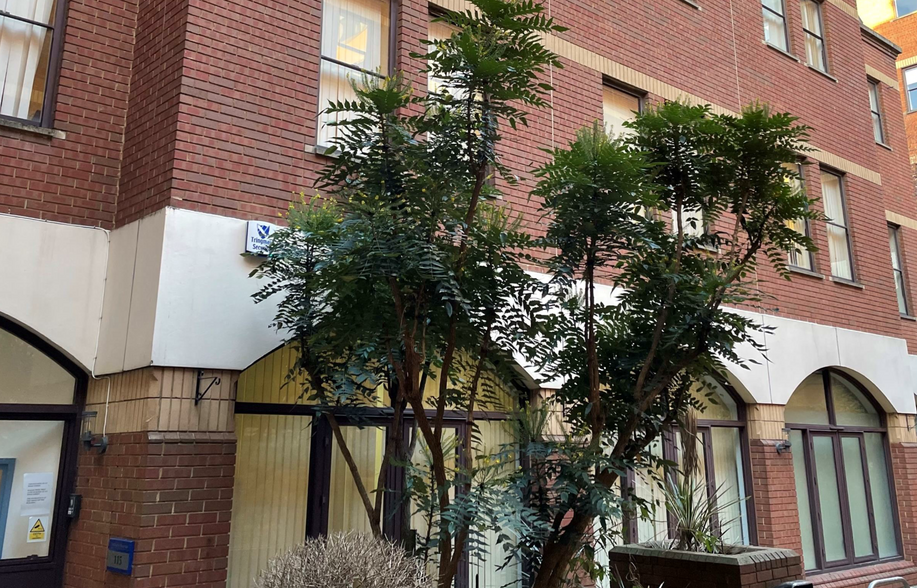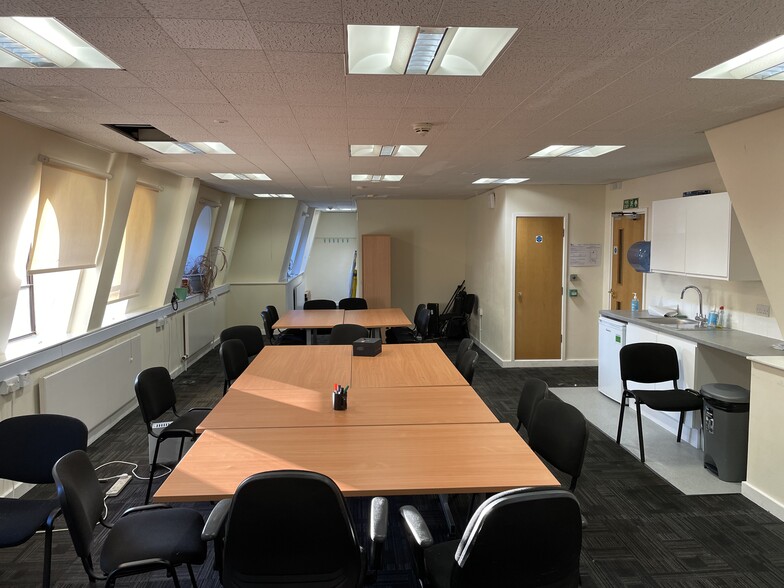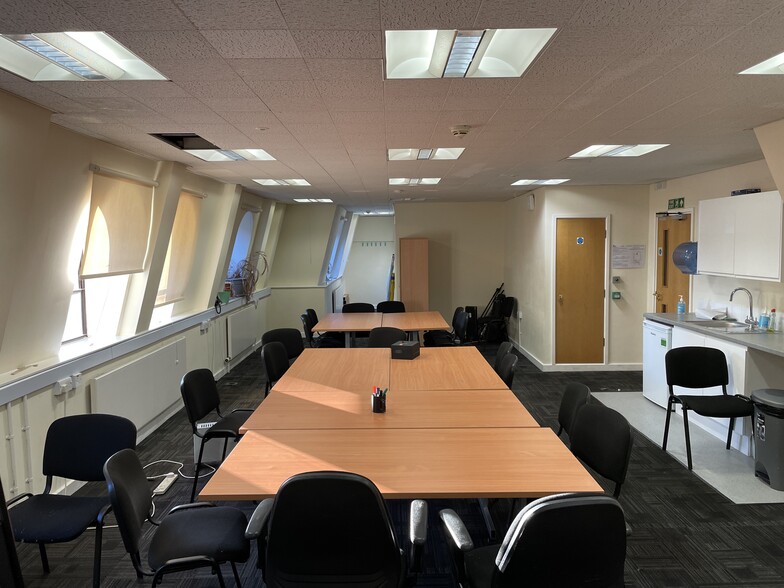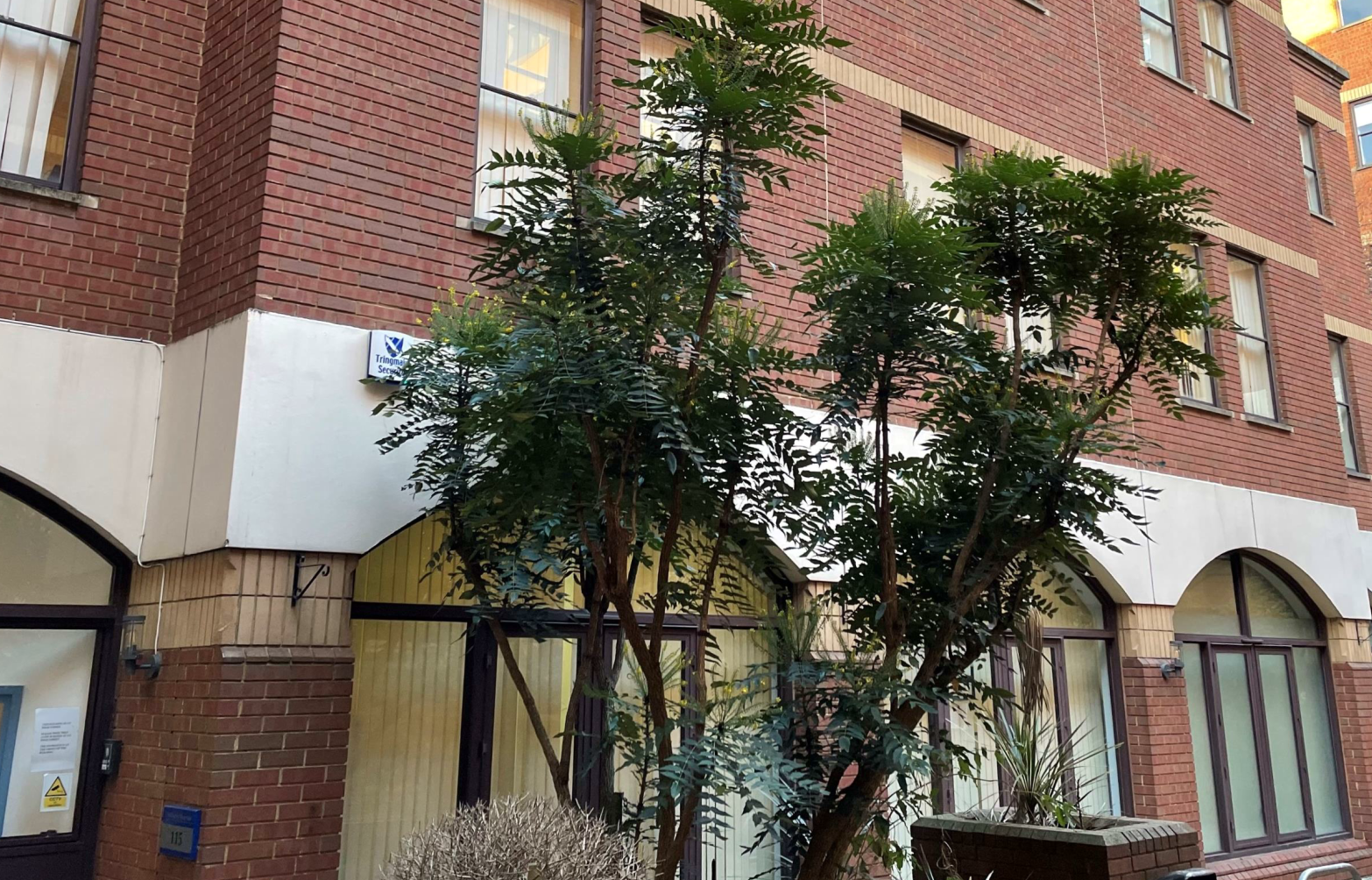
This feature is unavailable at the moment.
We apologize, but the feature you are trying to access is currently unavailable. We are aware of this issue and our team is working hard to resolve the matter.
Please check back in a few minutes. We apologize for the inconvenience.
- LoopNet Team
thank you

Your email has been sent!
Christopher Wren Yard 115 High St
937 - 4,051 SF of Office Space Available in Croydon CR0 1QG



Highlights
- Close proximity to local amenities and shops
- Good road links
- Good transport links
all available spaces(4)
Display Rental Rate as
- Space
- Size
- Term
- Rental Rate
- Space Use
- Condition
- Available
Opportunity to occupy a self-contained office building in a tranquil courtyard setting just off of Croydon High Street. The building is of 1980s construction and is comprised of 3 floors of offices, a reception area, and plant room. The property benefits from 2 allocated parking spaces, an 8 person passenger lift, gas fired central heating, male, female and disabled WC facilities, kitchenette, raised floors, and suspended ceilings with LG7 Lighting.
- Use Class: E
- Open Floor Plan Layout
- Can be combined with additional space(s) for up to 4,051 SF of adjacent space
- Kitchen
- Drop Ceilings
- Demised WC facilities
- 2 allocated parking spaces
- Gas fired central heating
- Fully Built-Out as Standard Office
- Fits 3 - 9 People
- Central Heating System
- Raised Floor
- Energy Performance Rating - D
- Self-contained office building
- 8 person passenger lift
Opportunity to occupy a self-contained office building in a tranquil courtyard setting just off of Croydon High Street. The building is of 1980s construction and is comprised of 3 floors of offices, a reception area, and plant room. The property benefits from 2 allocated parking spaces, an 8 person passenger lift, gas fired central heating, male, female and disabled WC facilities, kitchenette, raised floors, and suspended ceilings with LG7 Lighting.
- Use Class: E
- Open Floor Plan Layout
- Can be combined with additional space(s) for up to 4,051 SF of adjacent space
- Kitchen
- Drop Ceilings
- Demised WC facilities
- 2 allocated parking spaces
- Gas fired central heating
- Fully Built-Out as Standard Office
- Fits 3 - 9 People
- Central Heating System
- Raised Floor
- Energy Performance Rating - D
- Self-contained office building
- 8 person passenger lift
Opportunity to occupy a self-contained office building in a tranquil courtyard setting just off of Croydon High Street. The building is of 1980s construction and is comprised of 3 floors of offices, a reception area, and plant room. The property benefits from 2 allocated parking spaces, an 8 person passenger lift, gas fired central heating, male, female and disabled WC facilities, kitchenette, raised floors, and suspended ceilings with LG7 Lighting.
- Use Class: E
- Open Floor Plan Layout
- Can be combined with additional space(s) for up to 4,051 SF of adjacent space
- Kitchen
- Drop Ceilings
- Demised WC facilities
- 2 allocated parking spaces
- Gas fired central heating
- Fully Built-Out as Standard Office
- Fits 3 - 9 People
- Central Heating System
- Raised Floor
- Energy Performance Rating - D
- Self-contained office building
- 8 person passenger lift
Opportunity to occupy a self-contained office building in a tranquil courtyard setting just off of Croydon High Street. The building is of 1980s construction and is comprised of 3 floors of offices, a reception area, and plant room. The property benefits from 2 allocated parking spaces, an 8 person passenger lift, gas fired central heating, male, female and disabled WC facilities, kitchenette, raised floors, and suspended ceilings with LG7 Lighting.
- Use Class: E
- Open Floor Plan Layout
- Can be combined with additional space(s) for up to 4,051 SF of adjacent space
- Kitchen
- Drop Ceilings
- Demised WC facilities
- 2 allocated parking spaces
- Gas fired central heating
- Fully Built-Out as Standard Office
- Fits 3 - 8 People
- Central Heating System
- Raised Floor
- Energy Performance Rating - D
- Self-contained office building
- 8 person passenger lift
| Space | Size | Term | Rental Rate | Space Use | Condition | Available |
| Ground | 1,033 SF | Negotiable | $24.83 /SF/YR $2.07 /SF/MO $25,649 /YR $2,137 /MO | Office | Full Build-Out | Now |
| 1st Floor | 1,033 SF | Negotiable | $24.83 /SF/YR $2.07 /SF/MO $25,649 /YR $2,137 /MO | Office | Full Build-Out | Now |
| 2nd Floor | 1,048 SF | Negotiable | $24.83 /SF/YR $2.07 /SF/MO $26,021 /YR $2,168 /MO | Office | Full Build-Out | Now |
| 3rd Floor | 937 SF | Negotiable | $24.83 /SF/YR $2.07 /SF/MO $23,265 /YR $1,939 /MO | Office | Full Build-Out | Now |
Ground
| Size |
| 1,033 SF |
| Term |
| Negotiable |
| Rental Rate |
| $24.83 /SF/YR $2.07 /SF/MO $25,649 /YR $2,137 /MO |
| Space Use |
| Office |
| Condition |
| Full Build-Out |
| Available |
| Now |
1st Floor
| Size |
| 1,033 SF |
| Term |
| Negotiable |
| Rental Rate |
| $24.83 /SF/YR $2.07 /SF/MO $25,649 /YR $2,137 /MO |
| Space Use |
| Office |
| Condition |
| Full Build-Out |
| Available |
| Now |
2nd Floor
| Size |
| 1,048 SF |
| Term |
| Negotiable |
| Rental Rate |
| $24.83 /SF/YR $2.07 /SF/MO $26,021 /YR $2,168 /MO |
| Space Use |
| Office |
| Condition |
| Full Build-Out |
| Available |
| Now |
3rd Floor
| Size |
| 937 SF |
| Term |
| Negotiable |
| Rental Rate |
| $24.83 /SF/YR $2.07 /SF/MO $23,265 /YR $1,939 /MO |
| Space Use |
| Office |
| Condition |
| Full Build-Out |
| Available |
| Now |
Ground
| Size | 1,033 SF |
| Term | Negotiable |
| Rental Rate | $24.83 /SF/YR |
| Space Use | Office |
| Condition | Full Build-Out |
| Available | Now |
Opportunity to occupy a self-contained office building in a tranquil courtyard setting just off of Croydon High Street. The building is of 1980s construction and is comprised of 3 floors of offices, a reception area, and plant room. The property benefits from 2 allocated parking spaces, an 8 person passenger lift, gas fired central heating, male, female and disabled WC facilities, kitchenette, raised floors, and suspended ceilings with LG7 Lighting.
- Use Class: E
- Fully Built-Out as Standard Office
- Open Floor Plan Layout
- Fits 3 - 9 People
- Can be combined with additional space(s) for up to 4,051 SF of adjacent space
- Central Heating System
- Kitchen
- Raised Floor
- Drop Ceilings
- Energy Performance Rating - D
- Demised WC facilities
- Self-contained office building
- 2 allocated parking spaces
- 8 person passenger lift
- Gas fired central heating
1st Floor
| Size | 1,033 SF |
| Term | Negotiable |
| Rental Rate | $24.83 /SF/YR |
| Space Use | Office |
| Condition | Full Build-Out |
| Available | Now |
Opportunity to occupy a self-contained office building in a tranquil courtyard setting just off of Croydon High Street. The building is of 1980s construction and is comprised of 3 floors of offices, a reception area, and plant room. The property benefits from 2 allocated parking spaces, an 8 person passenger lift, gas fired central heating, male, female and disabled WC facilities, kitchenette, raised floors, and suspended ceilings with LG7 Lighting.
- Use Class: E
- Fully Built-Out as Standard Office
- Open Floor Plan Layout
- Fits 3 - 9 People
- Can be combined with additional space(s) for up to 4,051 SF of adjacent space
- Central Heating System
- Kitchen
- Raised Floor
- Drop Ceilings
- Energy Performance Rating - D
- Demised WC facilities
- Self-contained office building
- 2 allocated parking spaces
- 8 person passenger lift
- Gas fired central heating
2nd Floor
| Size | 1,048 SF |
| Term | Negotiable |
| Rental Rate | $24.83 /SF/YR |
| Space Use | Office |
| Condition | Full Build-Out |
| Available | Now |
Opportunity to occupy a self-contained office building in a tranquil courtyard setting just off of Croydon High Street. The building is of 1980s construction and is comprised of 3 floors of offices, a reception area, and plant room. The property benefits from 2 allocated parking spaces, an 8 person passenger lift, gas fired central heating, male, female and disabled WC facilities, kitchenette, raised floors, and suspended ceilings with LG7 Lighting.
- Use Class: E
- Fully Built-Out as Standard Office
- Open Floor Plan Layout
- Fits 3 - 9 People
- Can be combined with additional space(s) for up to 4,051 SF of adjacent space
- Central Heating System
- Kitchen
- Raised Floor
- Drop Ceilings
- Energy Performance Rating - D
- Demised WC facilities
- Self-contained office building
- 2 allocated parking spaces
- 8 person passenger lift
- Gas fired central heating
3rd Floor
| Size | 937 SF |
| Term | Negotiable |
| Rental Rate | $24.83 /SF/YR |
| Space Use | Office |
| Condition | Full Build-Out |
| Available | Now |
Opportunity to occupy a self-contained office building in a tranquil courtyard setting just off of Croydon High Street. The building is of 1980s construction and is comprised of 3 floors of offices, a reception area, and plant room. The property benefits from 2 allocated parking spaces, an 8 person passenger lift, gas fired central heating, male, female and disabled WC facilities, kitchenette, raised floors, and suspended ceilings with LG7 Lighting.
- Use Class: E
- Fully Built-Out as Standard Office
- Open Floor Plan Layout
- Fits 3 - 8 People
- Can be combined with additional space(s) for up to 4,051 SF of adjacent space
- Central Heating System
- Kitchen
- Raised Floor
- Drop Ceilings
- Energy Performance Rating - D
- Demised WC facilities
- Self-contained office building
- 2 allocated parking spaces
- 8 person passenger lift
- Gas fired central heating
Property Overview
A four storey building of masonry construction situated just off Croydon High Street near the Flyover the property is accessed via a ground floor passageway off the High Street leading to a large, pleasant courtyard. The property is just over 10 minutes walk from East Croydon and regular bus services are available immediately outside on the High Street. Nearby NCP Car Parks provide both short term and annual parking options.
PROPERTY FACTS
Presented by

Christopher Wren Yard | 115 High St
Hmm, there seems to have been an error sending your message. Please try again.
Thanks! Your message was sent.




