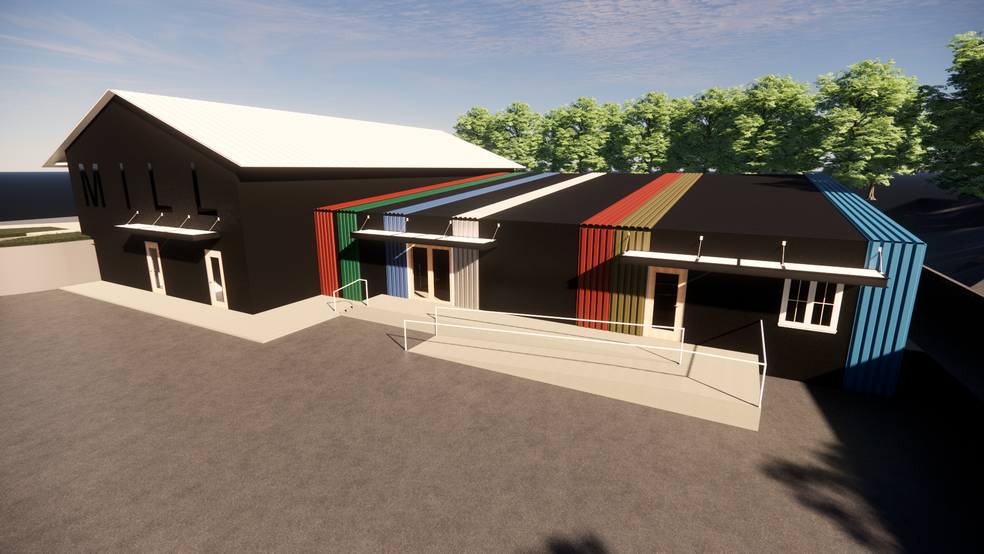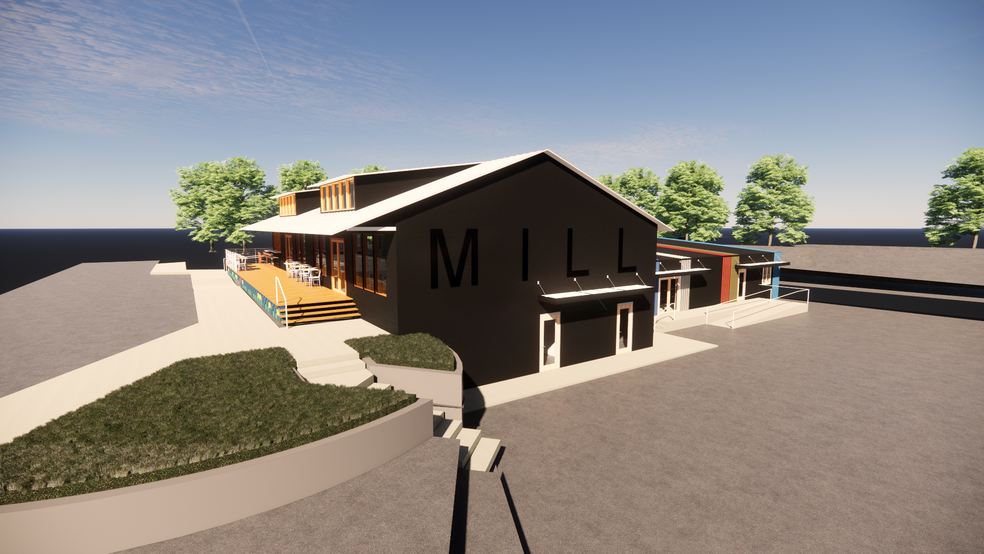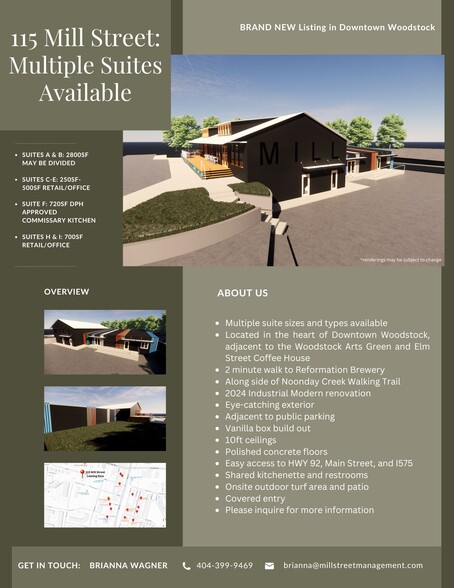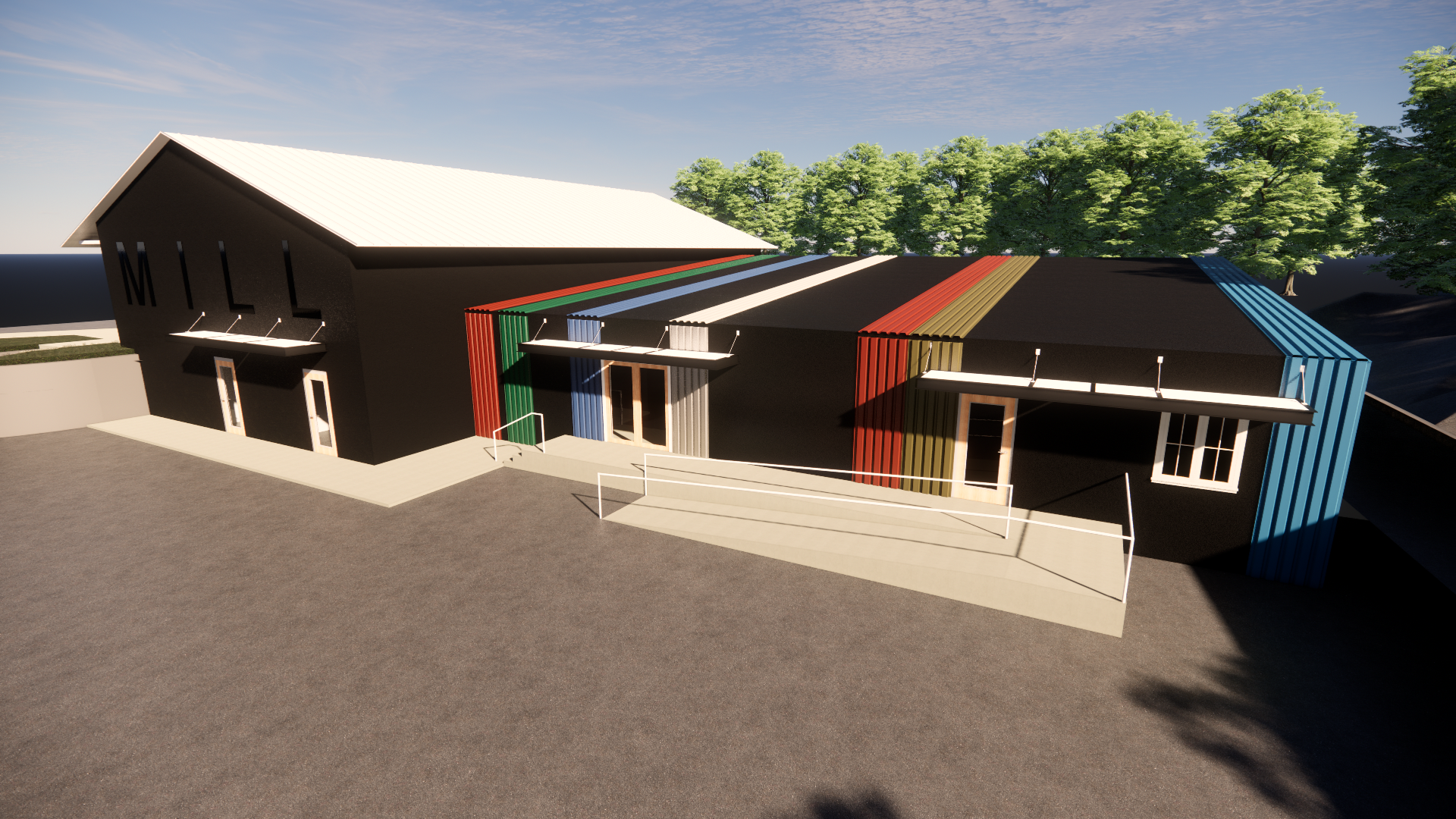115 Mill St 459 - 6,820 SF of Space Available in Woodstock, GA 30188



HIGHLIGHTS
- Onsite outdoor turf area and patio provide additional value to tenants.
- Easy access to Highway 92, Main Street, & I-575.
- Adjacent to Noonday Creek Walking Trail.
- Beautiful, under renovation property located in the heart of Downtown Woodstock.
- 2 minute walk to Truck & Tap Woodstock.
SPACE AVAILABILITY (8)
Display Rental Rate as
- SPACE
- SIZE
- CEILING
- TERM
- RENTAL RATE
- RENT TYPE
| Space | Size | Ceiling | Term | Rental Rate | Rent Type | |
| 1st Floor, Ste 100 | 459 SF | 10’ | Negotiable | Upon Request | Modified Gross | |
| 1st Floor, Ste 110 | 499 SF | 10’ | Negotiable | Upon Request | Modified Gross | |
| 1st Floor, Ste 120 | 461 SF | 10’ | Negotiable | Upon Request | Modified Gross | |
| 1st Floor, Ste 130 | 1,077 SF | - | Negotiable | Upon Request | Modified Gross | |
| 1st Floor, Ste 150 | 704 SF | 10’ | Negotiable | $35.00 /SF/YR | Triple Net (NNN) | |
| 1st Floor, Ste 160 | 855 SF | 10’ | Negotiable | $35.00 /SF/YR | Triple Net (NNN) | |
| 1st Floor, Ste 200 | 1,399 SF | 10’ | Negotiable | $38.00 /SF/YR | Triple Net (NNN) | |
| 1st Floor, Ste 210 | 1,366 SF | 10’ | Negotiable | $38.00 /SF/YR | Triple Net (NNN) |
1st Floor, Ste 100
- Listed rate may not include certain utilities, building services and property expenses
- Finished Ceilings: 10’
- Can be combined with additional space(s) for up to 5,743 SF of adjacent space
1st Floor, Ste 110
- Listed rate may not include certain utilities, building services and property expenses
- Finished Ceilings: 10’
- Can be combined with additional space(s) for up to 5,743 SF of adjacent space
1st Floor, Ste 120
- Listed rate may not include certain utilities, building services and property expenses
- Finished Ceilings: 10’
- Can be combined with additional space(s) for up to 5,743 SF of adjacent space
1st Floor, Ste 130
Commissary Kitchen
- Listed rate may not include certain utilities, building services and property expenses
1st Floor, Ste 150
- Lease rate does not include utilities, property expenses or building services
- Finished Ceilings: 10’
- Can be combined with additional space(s) for up to 5,743 SF of adjacent space
1st Floor, Ste 160
- Lease rate does not include utilities, property expenses or building services
- Finished Ceilings: 10’
- Can be combined with additional space(s) for up to 5,743 SF of adjacent space
1st Floor, Ste 200
- Lease rate does not include utilities, property expenses or building services
- Open Floor Plan Layout
- Finished Ceilings: 10’
- Can be combined with additional space(s) for up to 5,743 SF of adjacent space
1st Floor, Ste 210
- Lease rate does not include utilities, property expenses or building services
- Open Floor Plan Layout
- Finished Ceilings: 10’
- Can be combined with additional space(s) for up to 5,743 SF of adjacent space
PROPERTY FACTS
| Total Space Available | 6,820 SF |
| Max. Contiguous | 5,743 SF |
| Property Type | Retail |
| Gross Leasable Area | 6,001 SF |
| Year Built | 1973 |
| Parking Ratio | 1.33/1,000 SF |
ABOUT THE PROPERTY
**Downtown Woodstock**Under Renovation** This property offers multiple suite sizes and types, located in Downtown Woodstock near the Arts Green and Elm Street Coffee House. It is a 2-minute walk from Truck & Tap Woodstock and alongside Noonday Creek Walking Trail. The building features a 2024 industrial-modern renovation with an eye-catching exterior and dramatic vaulted interiors. It includes a vanilla box build-out, polished concrete floors, and 10ft+ ceilings. The space provides easy access to HWY 92, Main Street, and I575, and is adjacent to public parking. Shared kitchenette and restrooms are available, along with a covered entry.
DEMOGRAPHICS
Demographics
NEARBY MAJOR RETAILERS











