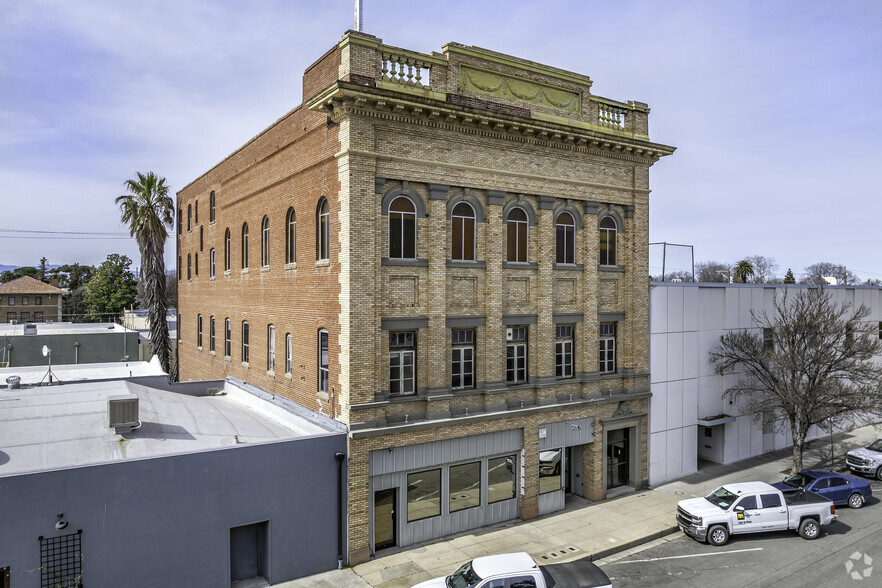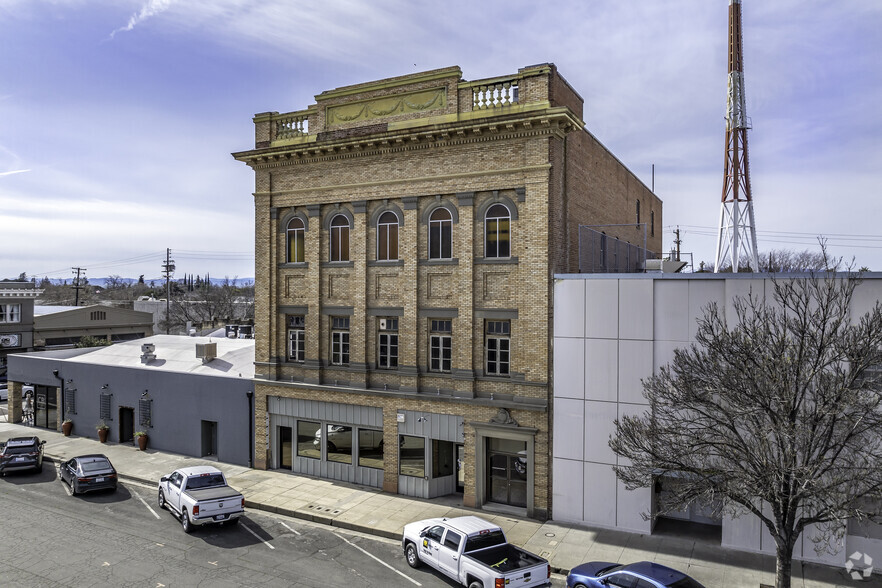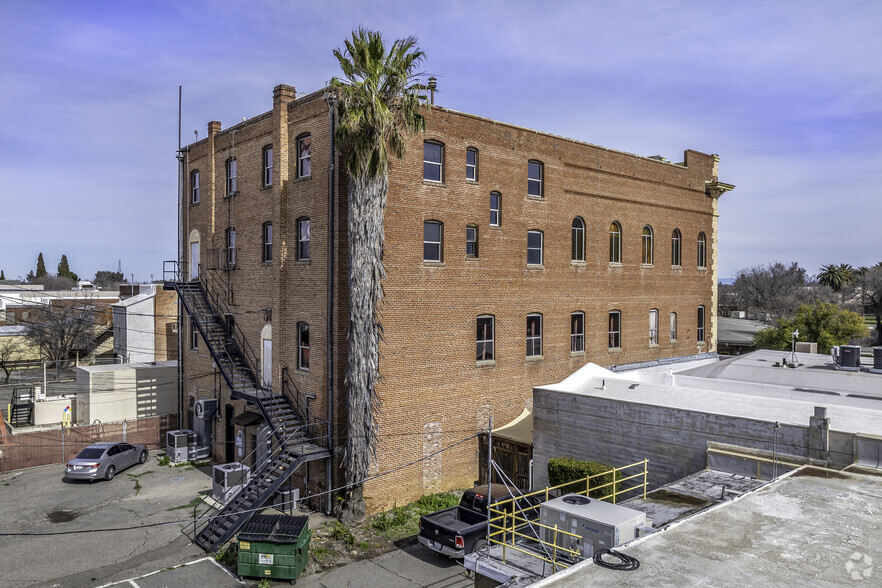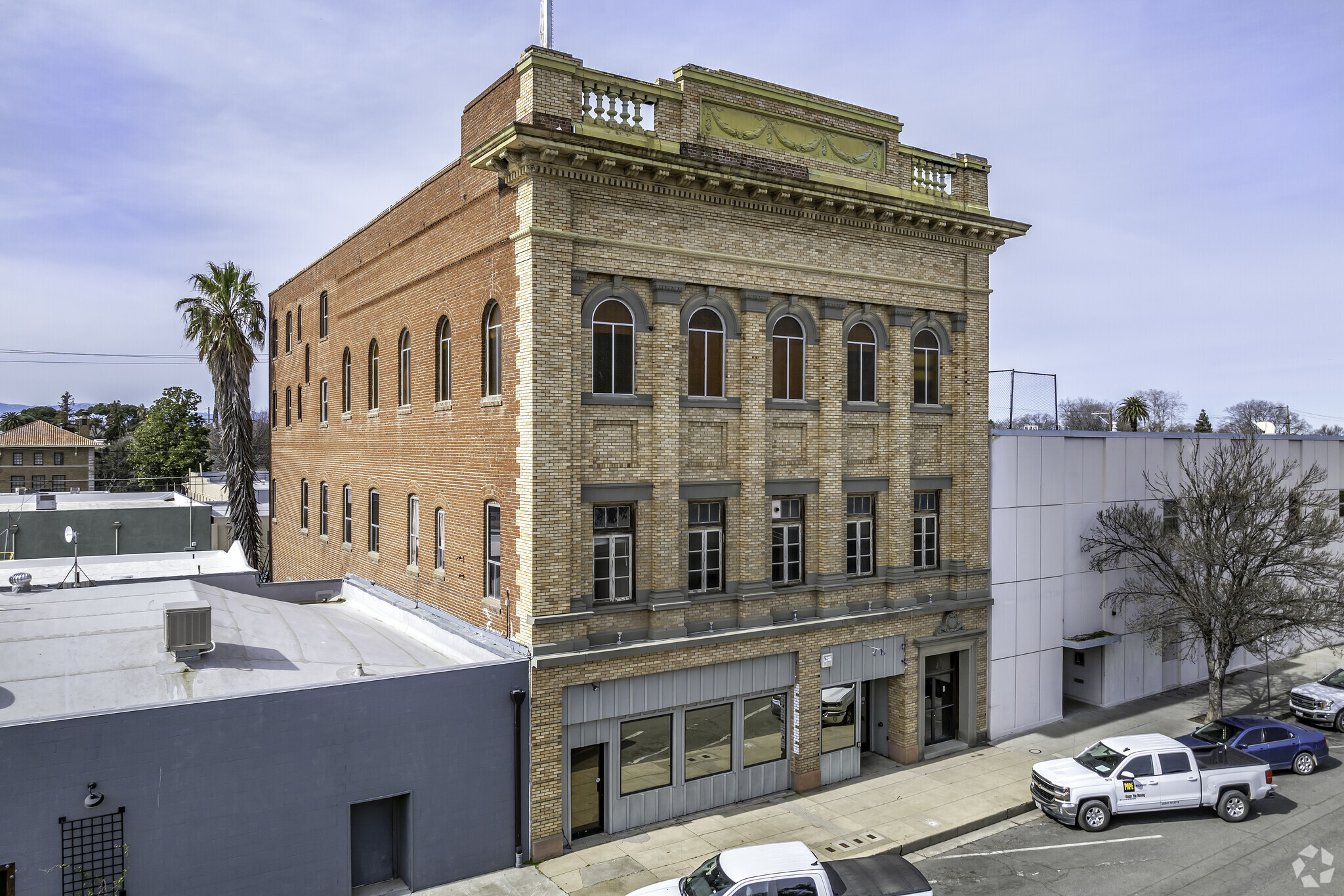
This feature is unavailable at the moment.
We apologize, but the feature you are trying to access is currently unavailable. We are aware of this issue and our team is working hard to resolve the matter.
Please check back in a few minutes. We apologize for the inconvenience.
- LoopNet Team
thank you

Your email has been sent!

115 N Butte St
2,000 - 17,000 SF of Space Available in Willows, CA 95988




Highlights
- Downtown location heavy foot traffic, good parking in town
- Located just 20 minutes outside of San Francisco making for easy transit
- Cannabis Retail
- Open plan with exposed brick walls.
- Visible signage available for prospective tenants
all available spaces(4)
Display Rental Rate as
- Space
- Size
- Term
- Rental Rate
- Space Use
- Condition
- Available
1st Floor is office space and retail with potential for cannabis use. Space includes full Data Drop throughout the first floor, ADA restrooms and Breakroom, LED Lighting throughout.
- Fully Built-Out as Standard Retail Space
- Security system
- Separate meters
- Can be combined with additional space(s) for up to 17,000 SF of adjacent space
- Separate server room
Upper floors are vacant and redevelopment into residential or new tenants under current usage. Upper floors are event space/ballroom with multiple offices and bathrooms.
- Fully Built-Out as Standard Office
- 4 Private Offices
- Private Restrooms
- Mostly Open Floor Plan Layout
- Can be combined with additional space(s) for up to 17,000 SF of adjacent space
Upper floors are vacant and redevelopment into residential or new tenants under current usage. Upper floors are event space/ballroom with multiple offices and bathrooms.
- Open Floor Plan Layout
- Can be combined with additional space(s) for up to 17,000 SF of adjacent space
- Mostly Open Floor Plan Layout
- Can be combined with additional space(s) for up to 17,000 SF of adjacent space
| Space | Size | Term | Rental Rate | Space Use | Condition | Available |
| 1st Floor | 5,000 SF | Negotiable | Upon Request Upon Request Upon Request Upon Request | Office/Retail | Full Build-Out | 30 Days |
| 2nd Floor | 5,000 SF | Negotiable | Upon Request Upon Request Upon Request Upon Request | Office | Full Build-Out | 30 Days |
| 3rd Floor | 5,000 SF | Negotiable | Upon Request Upon Request Upon Request Upon Request | Office | Full Build-Out | 30 Days |
| 4th Floor | 2,000 SF | Negotiable | Upon Request Upon Request Upon Request Upon Request | Office | Partial Build-Out | 30 Days |
1st Floor
| Size |
| 5,000 SF |
| Term |
| Negotiable |
| Rental Rate |
| Upon Request Upon Request Upon Request Upon Request |
| Space Use |
| Office/Retail |
| Condition |
| Full Build-Out |
| Available |
| 30 Days |
2nd Floor
| Size |
| 5,000 SF |
| Term |
| Negotiable |
| Rental Rate |
| Upon Request Upon Request Upon Request Upon Request |
| Space Use |
| Office |
| Condition |
| Full Build-Out |
| Available |
| 30 Days |
3rd Floor
| Size |
| 5,000 SF |
| Term |
| Negotiable |
| Rental Rate |
| Upon Request Upon Request Upon Request Upon Request |
| Space Use |
| Office |
| Condition |
| Full Build-Out |
| Available |
| 30 Days |
4th Floor
| Size |
| 2,000 SF |
| Term |
| Negotiable |
| Rental Rate |
| Upon Request Upon Request Upon Request Upon Request |
| Space Use |
| Office |
| Condition |
| Partial Build-Out |
| Available |
| 30 Days |
1st Floor
| Size | 5,000 SF |
| Term | Negotiable |
| Rental Rate | Upon Request |
| Space Use | Office/Retail |
| Condition | Full Build-Out |
| Available | 30 Days |
1st Floor is office space and retail with potential for cannabis use. Space includes full Data Drop throughout the first floor, ADA restrooms and Breakroom, LED Lighting throughout.
- Fully Built-Out as Standard Retail Space
- Can be combined with additional space(s) for up to 17,000 SF of adjacent space
- Security system
- Separate server room
- Separate meters
2nd Floor
| Size | 5,000 SF |
| Term | Negotiable |
| Rental Rate | Upon Request |
| Space Use | Office |
| Condition | Full Build-Out |
| Available | 30 Days |
Upper floors are vacant and redevelopment into residential or new tenants under current usage. Upper floors are event space/ballroom with multiple offices and bathrooms.
- Fully Built-Out as Standard Office
- Mostly Open Floor Plan Layout
- 4 Private Offices
- Can be combined with additional space(s) for up to 17,000 SF of adjacent space
- Private Restrooms
3rd Floor
| Size | 5,000 SF |
| Term | Negotiable |
| Rental Rate | Upon Request |
| Space Use | Office |
| Condition | Full Build-Out |
| Available | 30 Days |
Upper floors are vacant and redevelopment into residential or new tenants under current usage. Upper floors are event space/ballroom with multiple offices and bathrooms.
- Open Floor Plan Layout
- Can be combined with additional space(s) for up to 17,000 SF of adjacent space
4th Floor
| Size | 2,000 SF |
| Term | Negotiable |
| Rental Rate | Upon Request |
| Space Use | Office |
| Condition | Partial Build-Out |
| Available | 30 Days |
- Mostly Open Floor Plan Layout
- Can be combined with additional space(s) for up to 17,000 SF of adjacent space
Property Overview
The Willows Masonic Building , the center piece of downtown Willows. Multiple spaces allow for all types of use. Cannabis Retail proposed under new ordinance and owner willing to support this use.
- Conferencing Facility
- Security System
- Signage
- Air Conditioning
- Balcony
PROPERTY FACTS
Presented by

115 N Butte St
Hmm, there seems to have been an error sending your message. Please try again.
Thanks! Your message was sent.



