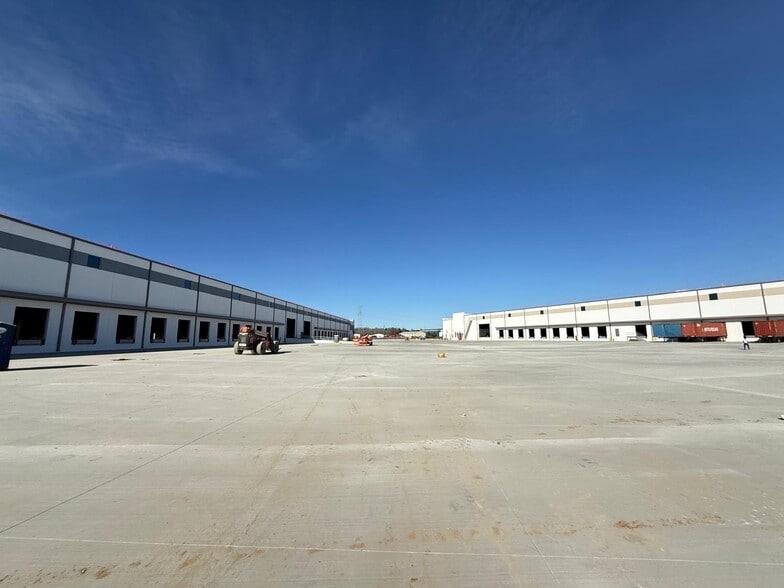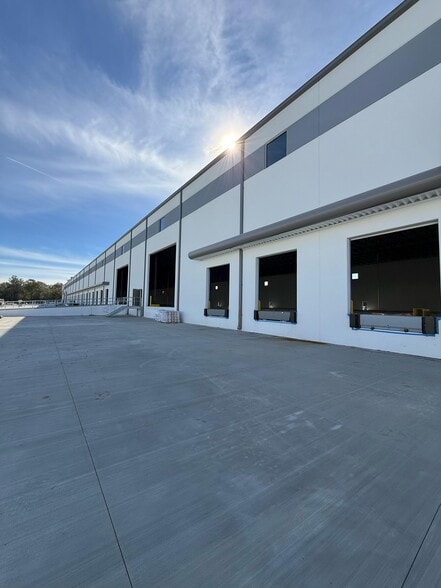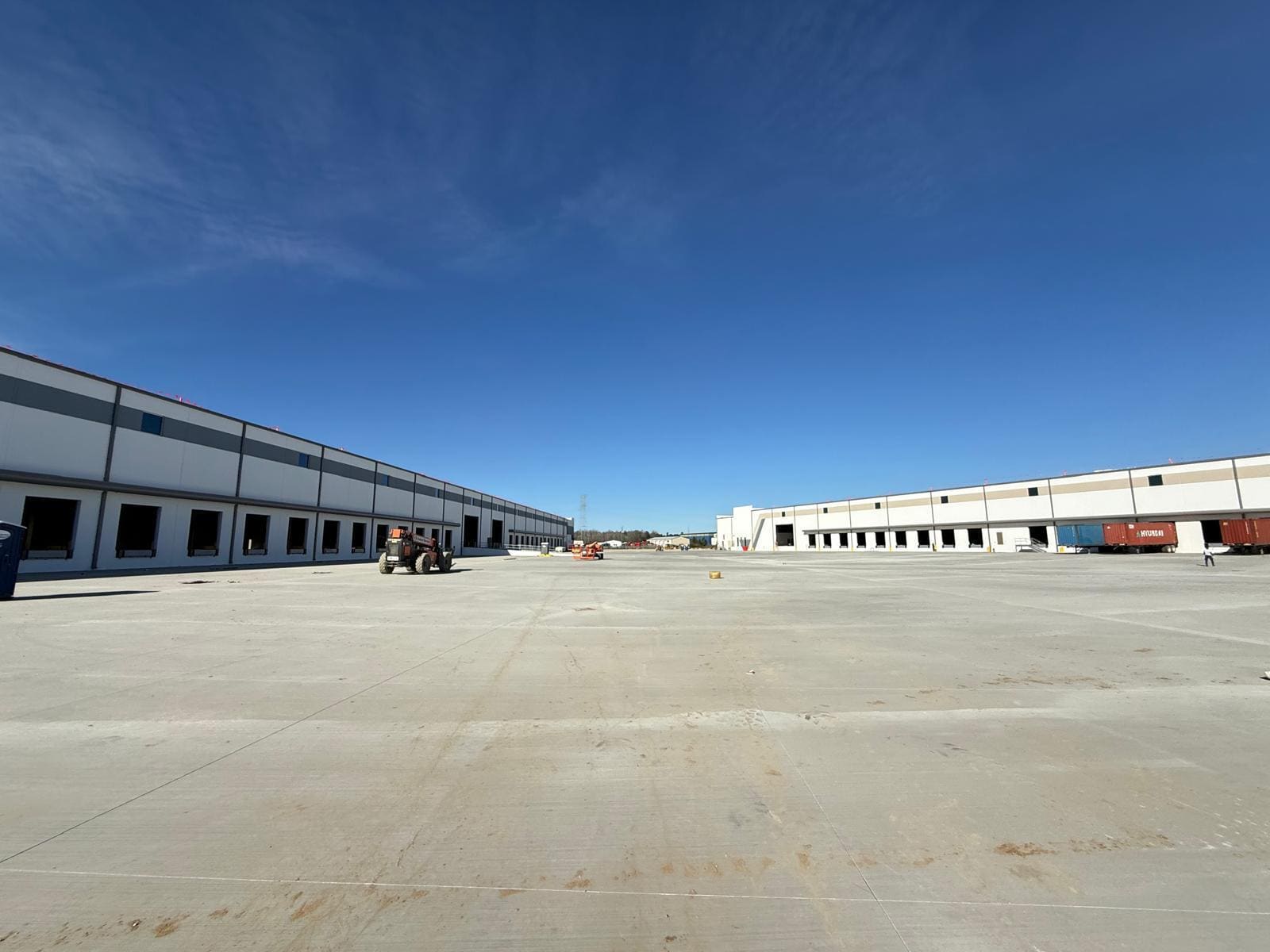Your email has been sent.
115-117 Parkway Dr Rincon, GA 31326 75,600 - 316,800 SF of Industrial Space Available



PARK HIGHLIGHTS
- Situated just 9 miles from the Port of Savannah, the facility offers excellent access to major transportation routes, enhancing logistics efficiency.
- It is located within Effingham County’s fast-growing industrial corridor and strategically positioned right near I-95 and I-16.
- Reinforced 4,500 PSI concrete slab with 5 lbs of fiber per cubic yard of concrete
- The property is zoned HI (Heavy Industrial), accommodating a wide range of industrial activities and ensuring compliance with local regulations.
- The park includes two industrial buildings with 32' clear heights, multiple dock doors, drive-in bays, and office space, ideal for multiple uses.
- The park will provide 360 trailer parking spaces
PARK FACTS
| Total Space Available | 316,800 SF | Park Type | Industrial Park |
| Min. Divisible | 75,600 SF |
| Total Space Available | 316,800 SF |
| Min. Divisible | 75,600 SF |
| Park Type | Industrial Park |
ALL AVAILABLE SPACES(2)
Display Rental Rate as
- SPACE
- SIZE
- TERM
- RENTAL RATE
- SPACE USE
- CONDITION
- AVAILABLE
Building 117 A-B is a 165,600 SF heavy industrial-zoned warehouse designed for high-efficiency operations. It includes two 3,000 SF office spaces and features a 32-foot clear height with 50' x 60' column spacing, optimizing interior layout and workflow. The facility offers versatile loading capabilities with 24 dock-high doors (9' x 10'), two large double doors, and two 24' x 20' drive-in doors. Ample parking accommodates 180 trailers and 80 vehicles. Energy-efficient LED lighting is installed throughout, supporting cost-effective, well-lit operations.
- Includes 6,000 SF of dedicated office space
- Space is in Excellent Condition
- 2 Drive Ins
- 24 Loading Docks
| Space | Size | Term | Rental Rate | Space Use | Condition | Available |
| 1st Floor | 82,800-165,600 SF | Negotiable | Upon Request Upon Request Upon Request Upon Request | Industrial | Full Build-Out | Now |
117 Parkway Dr - 1st Floor
- SPACE
- SIZE
- TERM
- RENTAL RATE
- SPACE USE
- CONDITION
- AVAILABLE
This 151,200 SF heavy industrial-zoned warehouse offers efficient design and high functionality, including two 3,000 SF office spaces. The building features 32' clear heights and 50' x 60' column spacing, ideal for a range of industrial operations. It includes 34 dock-high doors (9' x 10'), two large double doors, and two 24' x 20' drive-in doors for flexible loading access. Ample onsite parking supports 180 trailers and 80 cars. The facility is outfitted with energy-efficient LED lighting throughout, enhancing both sustainability and visibility. Constructed with a reinforced 4,500 PSI concrete slab, the warehouse floor incorporates 5 lbs of structural fiber per cubic yard of concrete, delivering superior load-bearing strength and long-term durability—perfect for heavy industrial use and high-traffic environments.
- Includes 6,000 SF of dedicated office space
- Space is in Excellent Condition
- 2 Drive Ins
- 34 Loading Docks
| Space | Size | Term | Rental Rate | Space Use | Condition | Available |
| 1st Floor | 75,600-151,200 SF | Negotiable | Upon Request Upon Request Upon Request Upon Request | Industrial | Full Build-Out | Now |
115 Parkway Dr - 1st Floor
117 Parkway Dr - 1st Floor
| Size | 82,800-165,600 SF |
| Term | Negotiable |
| Rental Rate | Upon Request |
| Space Use | Industrial |
| Condition | Full Build-Out |
| Available | Now |
Building 117 A-B is a 165,600 SF heavy industrial-zoned warehouse designed for high-efficiency operations. It includes two 3,000 SF office spaces and features a 32-foot clear height with 50' x 60' column spacing, optimizing interior layout and workflow. The facility offers versatile loading capabilities with 24 dock-high doors (9' x 10'), two large double doors, and two 24' x 20' drive-in doors. Ample parking accommodates 180 trailers and 80 vehicles. Energy-efficient LED lighting is installed throughout, supporting cost-effective, well-lit operations.
- Includes 6,000 SF of dedicated office space
- 2 Drive Ins
- Space is in Excellent Condition
- 24 Loading Docks
115 Parkway Dr - 1st Floor
| Size | 75,600-151,200 SF |
| Term | Negotiable |
| Rental Rate | Upon Request |
| Space Use | Industrial |
| Condition | Full Build-Out |
| Available | Now |
This 151,200 SF heavy industrial-zoned warehouse offers efficient design and high functionality, including two 3,000 SF office spaces. The building features 32' clear heights and 50' x 60' column spacing, ideal for a range of industrial operations. It includes 34 dock-high doors (9' x 10'), two large double doors, and two 24' x 20' drive-in doors for flexible loading access. Ample onsite parking supports 180 trailers and 80 cars. The facility is outfitted with energy-efficient LED lighting throughout, enhancing both sustainability and visibility. Constructed with a reinforced 4,500 PSI concrete slab, the warehouse floor incorporates 5 lbs of structural fiber per cubic yard of concrete, delivering superior load-bearing strength and long-term durability—perfect for heavy industrial use and high-traffic environments.
- Includes 6,000 SF of dedicated office space
- 2 Drive Ins
- Space is in Excellent Condition
- 34 Loading Docks
SITE PLAN
PARK OVERVIEW
This premier 30-acre industrial development will feature two state-of-the-art buildings totaling 316,800 SF • Building 115 A-B offers divisible space ranging from 75,600 SF to 151,200 SF • Building 117 A-B is divisible from 82,800 SF to 165,600 SF Each building includes two 3,000 SF office spaces located at the ends of the structure. Constructed with a reinforced 4,500 PSI concrete slab engineered for long-term durability, each building incorporates 5 lbs of structural fiber per cubic yard of concrete to enhance load-bearing capacity and minimize cracking. Designed to support logistics and distribution operations, the park will provide 360 trailer parking spaces and is zoned for heavy industrial use. Strategically located along Highway 21 at the Savannah-Rincon border, just 9 miles from the Port of Savannah, the site offers excellent access to major regional transportation routes. This development represents a rare opportunity to secure modern warehouse space in one of Georgia’s most active industrial corridors. Completion is scheduled for December 2025.
DEMOGRAPHICS
REGIONAL ACCESSIBILITY
Presented by
Parkway Properties
115-117 Parkway Dr | Rincon, GA 31326
Hmm, there seems to have been an error sending your message. Please try again.
Thanks! Your message was sent.



