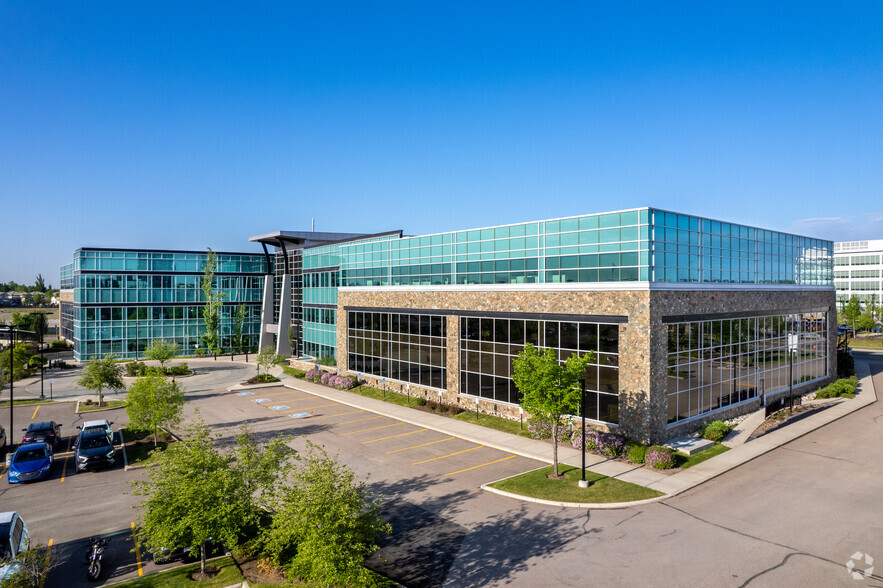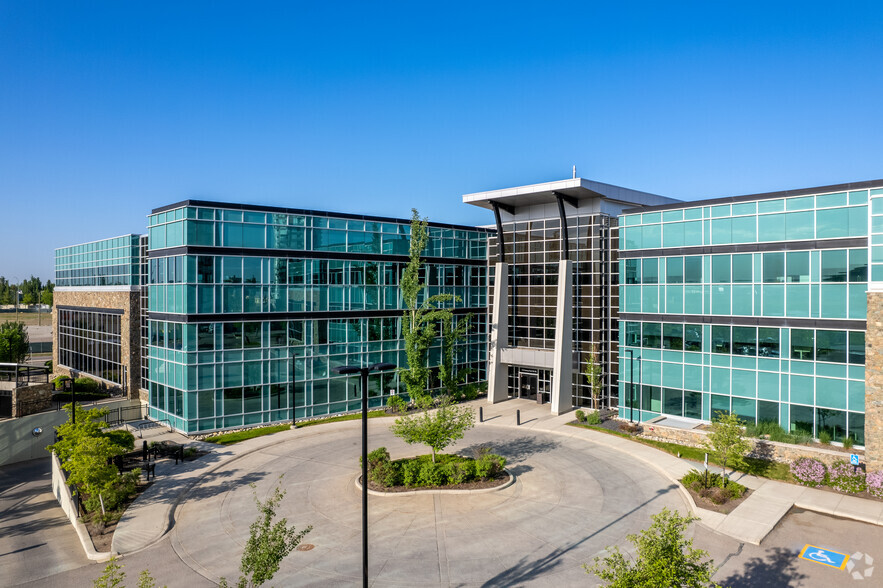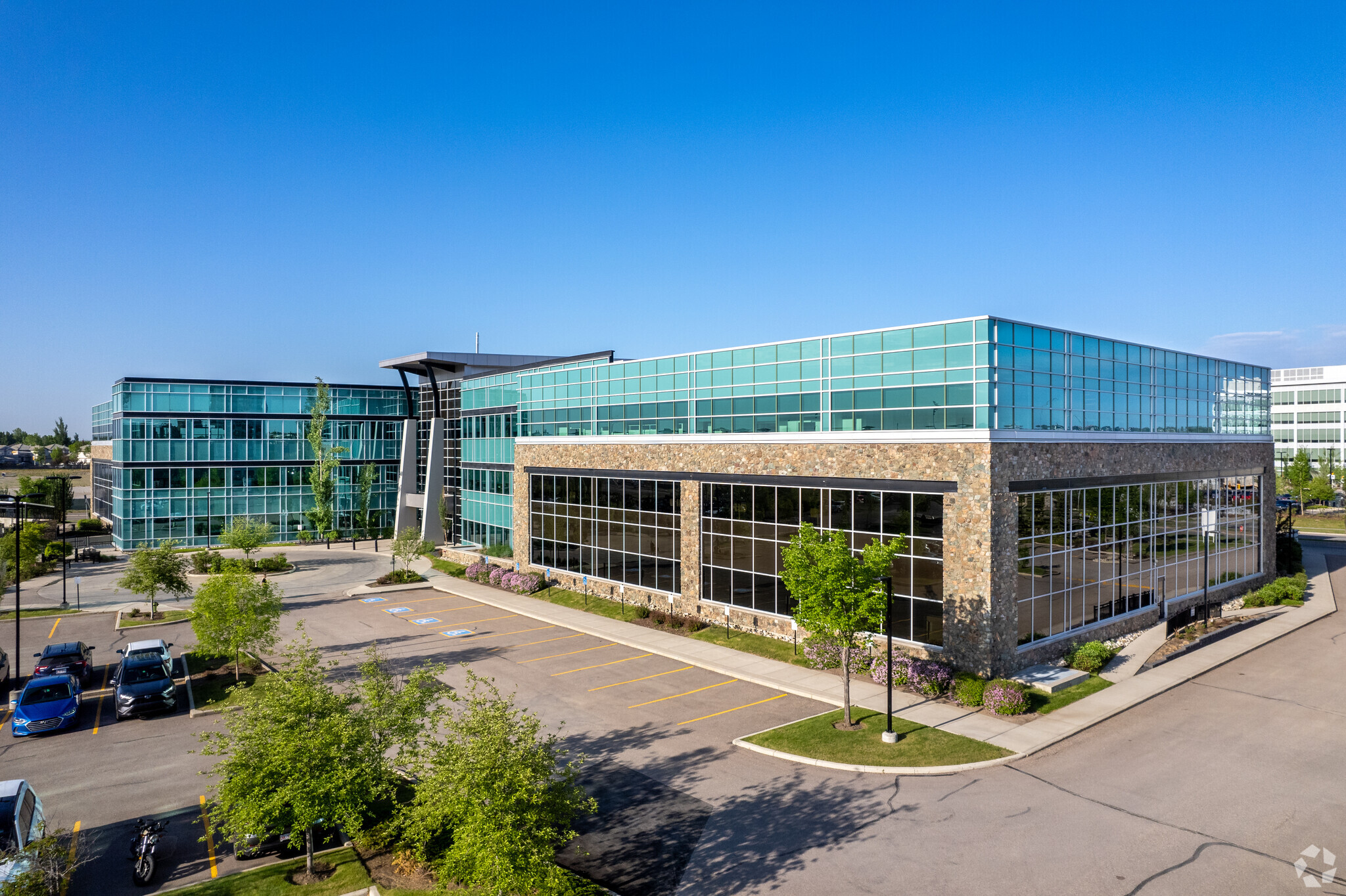
This feature is unavailable at the moment.
We apologize, but the feature you are trying to access is currently unavailable. We are aware of this issue and our team is working hard to resolve the matter.
Please check back in a few minutes. We apologize for the inconvenience.
- LoopNet Team
thank you

Your email has been sent!
115 Quarry Park Rd SE
Calgary, AB T2C 5J2
Quarry Park · Office Property For Lease · 31,534 SF


HIGHLIGHTS
- Energy Star Certified Building (Score of 99 out of 100).
- Easy access to major transportation routes including Glenmore Trail and Deerfoot Trail.
- Quarry Park is LEED Core & Shell certified.
PROPERTY OVERVIEW
Quarry Park is a new mixed use community in SE Calgary comprised of nearly 2 million square feet of Class A office space, high quality single and multi-residential housing with generous park space and pathways. The community includes a wide variety of retail in The Market at Quarry Park, an assortment of professional services, a new YMCA Facility, a library and child development centre and is serviced extensively by Calgary Transit routes including a BRT route. The recent green line LRT commitment will further solidify Quarry Park as the premiere office destination. Quarry Central is a quality built building providing large, efficient floor plates flooded with natural light providing comfortable enjoyable workspace. Quarry Central is located in the heart of this vibrant community accessible to all the community has to offer with easy access to major transportation routes including Glenmore Trail and Deerfoot Trail.
- Atrium
- Banking
- Bus Line
- Convenience Store
- Courtyard
- Day Care
- Dry Cleaner
- Fitness Center
- Food Court
- Food Service
- Restaurant
- Waterfront

