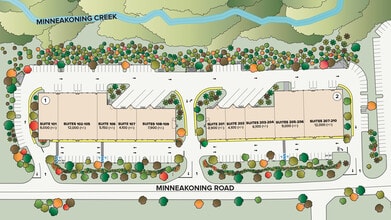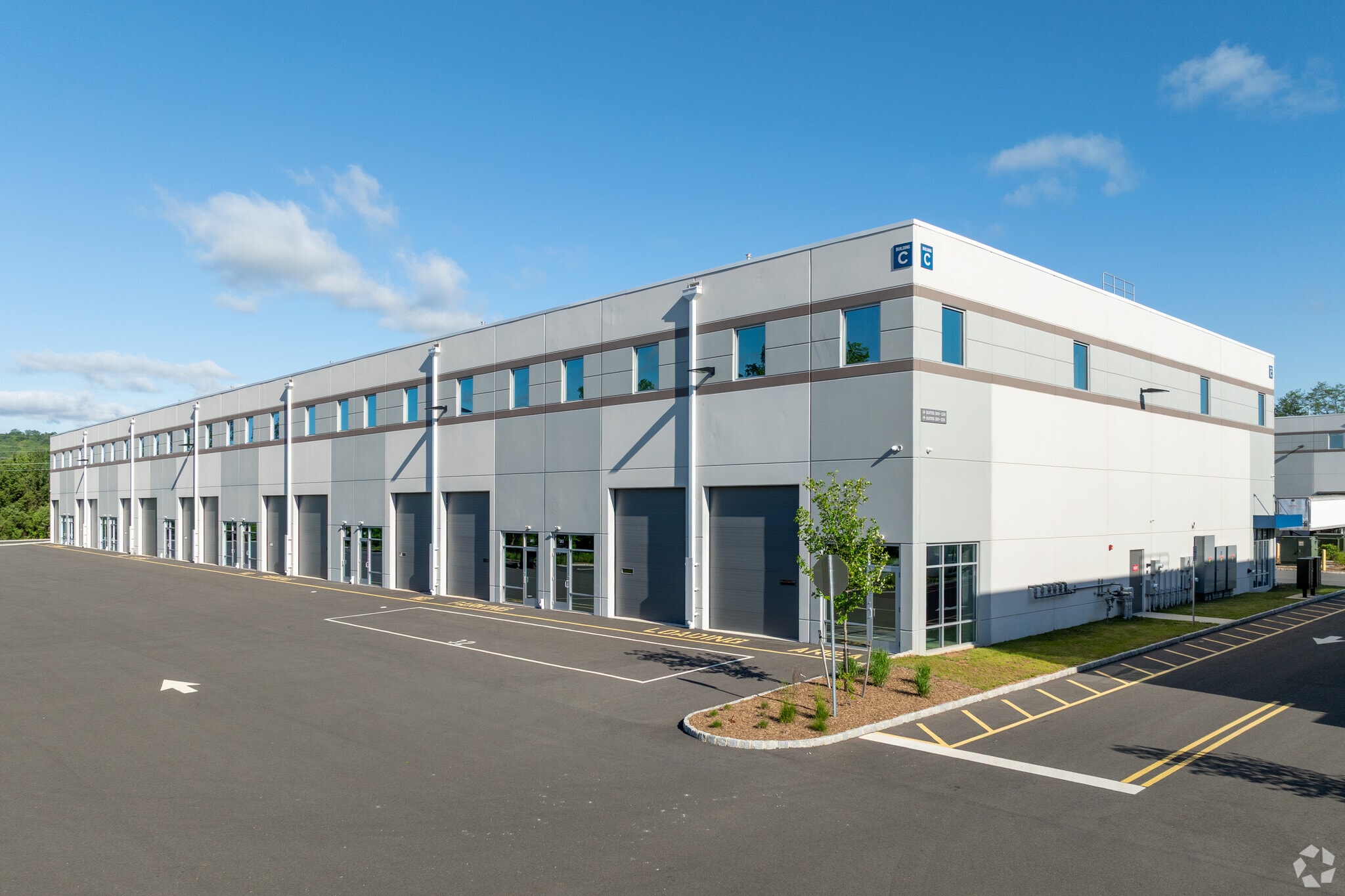Your email has been sent.
Flemington Junction Business Center Flemington, NJ 08822 2,382 - 142,522 SF of Industrial Space Available
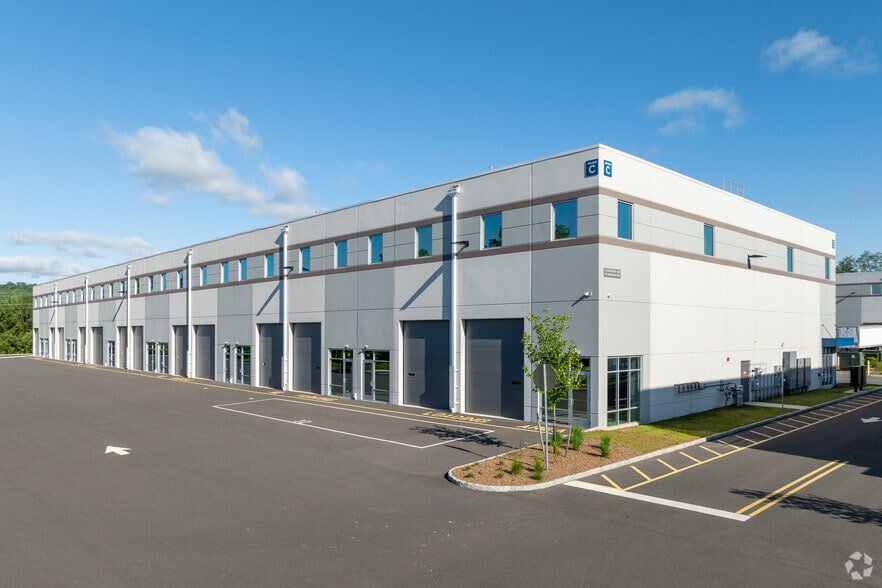
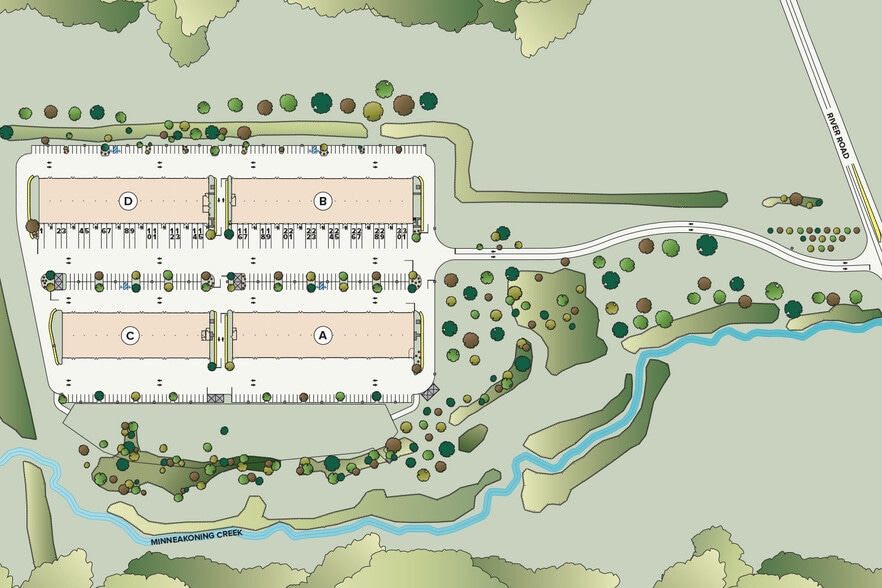
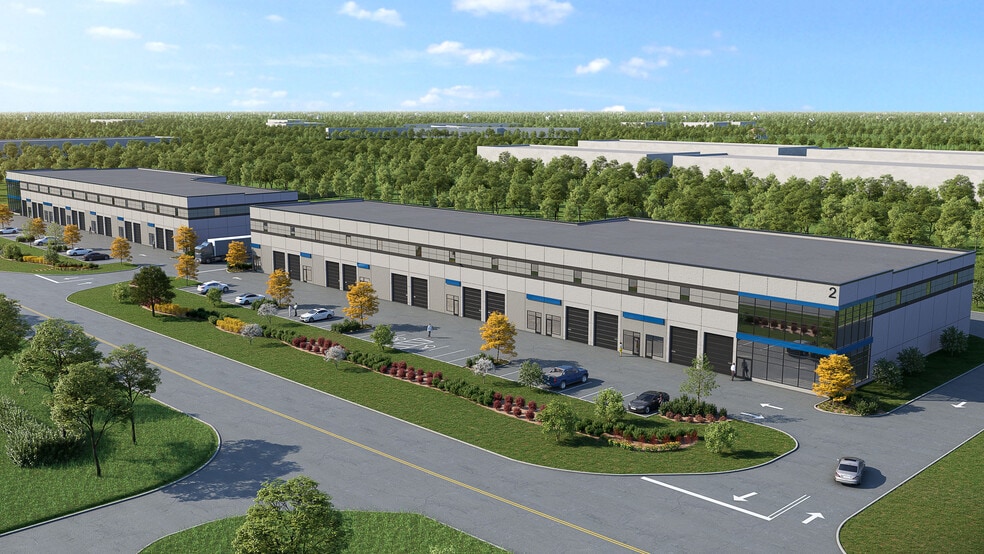
PARK HIGHLIGHTS
- Situated in Hunterdon County off Route 31, surrounded by a skilled labor force with easy connectivity to Interstate 78 and Routes 22 and 202
- Separate utilities and entrances for each tenant
PARK FACTS
| Total Space Available | 142,522 SF | Park Type | Industrial Park |
| Total Space Available | 142,522 SF |
| Park Type | Industrial Park |
ALL AVAILABLE SPACES(6)
Display Rental Rate as
- SPACE
- SIZE
- TERM
- RENTAL RATE
- SPACE USE
- CONDITION
- AVAILABLE
IN DEVELOPMENT - WILL DIVIDE • Units start at 4,100 sf (+/-) and can be coupled to facilitate any size up to 35,343 sf (+/-) (accessory office is permitted) • Three (3) loading dock doors with dock levelers and multiple drive-in doors • 31’ clear ceiling height, 50' column spacing, LED motion sensor lighting, 360-degree site circulation and heavy floor load • Principal permitted uses are warehouse, manufacturing, fabrication, research, office and indoor recreation • 1600 Amps: 480/277V Three (3) Phase electric service • ESFR wet sprinkler system throughout with central station monitoring • Separate utilities and entrances for each tenant • Easy access from major highways including Routes 202, 31 and 22 as well as Interstate 78 • 142 Car parking spaces available on-site (32 banked spaces for future development) • Four (4) dual EV charging stations available
- Space is in Excellent Condition
- 3 Loading Docks
| Space | Size | Term | Rental Rate | Space Use | Condition | Available |
| 1st Floor | 35,343 SF | Negotiable | Upon Request Upon Request Upon Request Upon Request | Industrial | Partial Build-Out | November 01, 2026 |
21 Minneakoning Rd - 1st Floor
- SPACE
- SIZE
- TERM
- RENTAL RATE
- SPACE USE
- CONDITION
- AVAILABLE
IN DEVELOPMENT - WILL DIVIDE • Units start at 3,900 sf (+/-) and can be coupled to facilitate any size up to 35,294 sf (+/-) (accessory office is permitted) • Three (3) loading dock doors with dock levelers and multiple drive-in doors • 31’ clear ceiling height, 50' column spacing, LED motion sensor lighting, 360-degree site circulation and heavy floor load • Principal permitted uses are warehouse, manufacturing, fabrication, research, office and indoor recreation • 1600 Amps: 480/277V Three (3) Phase electric service • ESFR wet sprinkler system throughout with central station monitoring • Separate utilities and entrances for each tenant • Easy access from major highways including Routes 202, 31 and 22 as well as Interstate 78 • 142 Car parking spaces available on-site (32 banked spaces for future development) • Four (4) dual EV charging stations available
- Space is in Excellent Condition
- 3 Loading Docks
| Space | Size | Term | Rental Rate | Space Use | Condition | Available |
| 1st Floor | 35,294 SF | Negotiable | Upon Request Upon Request Upon Request Upon Request | Industrial | Partial Build-Out | November 01, 2026 |
21 Minneakoning Rd - 1st Floor
- SPACE
- SIZE
- TERM
- RENTAL RATE
- SPACE USE
- CONDITION
- AVAILABLE
• 32’ clear ceiling heights, 25’ x 50’ column spacing, heavy power, LED warehouse lighting, 360-degree site circulation, heavy floor load, loading docks and/or drive-ins • Principal permitted uses are warehouse, manufacturing, fabrication, research, office and indoor recreation • Separate utilities and entrances for each tenant • Full wet sprinkler system throughout with central station monitoring • Easy access from major highways including Routes 202 and 22 as well as Interstate 78 • 270 Parking spaces available on-site with handicap accessibility
- Lease rate does not include utilities, property expenses or building services
| Space | Size | Term | Rental Rate | Space Use | Condition | Available |
| 1st Floor - 128, 130 | 2,382 SF | Negotiable | $16.00 /SF/YR $1.33 /SF/MO $38,112 /YR $3,176 /MO | Industrial | - | Now |
115 River Rd - 1st Floor - 128, 130
- SPACE
- SIZE
- TERM
- RENTAL RATE
- SPACE USE
- CONDITION
- AVAILABLE
WILL DIVIDE • 32’ clear ceiling heights, 25’ x 50’ column spacing, heavy power, LED warehouse lighting, 360-degree site circulation, heavy floor load, loading docks and/or drive-ins • Principal permitted uses are warehouse, manufacturing, fabrication, research, office and indoor recreation • Separate utilities and entrances for each tenant • Full wet sprinkler system throughout with central station monitoring • Easy access from major highways including Routes 202 and 22 as well as Interstate 78 • 270 Parking spaces available on-site with handicap accessibility
| Space | Size | Term | Rental Rate | Space Use | Condition | Available |
| 1st Floor - 204-216 | 32,456 SF | Negotiable | Upon Request Upon Request Upon Request Upon Request | Industrial | - | Now |
115 River Rd - 1st Floor - 204-216
- SPACE
- SIZE
- TERM
- RENTAL RATE
- SPACE USE
- CONDITION
- AVAILABLE
• 32’ clear ceiling heights, 25’ x 50’ column spacing, heavy power, LED warehouse lighting, 360-degree site circulation, heavy floor load, loading docks and/or drive-ins • Principal permitted uses are warehouse, manufacturing, fabrication, research, office and indoor recreation • Separate utilities and entrances for each tenant • Full wet sprinkler system throughout with central station monitoring • Easy access from major highways including Routes 202 and 22 as well as Interstate 78 • 270 Parking spaces available on-site with handicap accessibility
| Space | Size | Term | Rental Rate | Space Use | Condition | Available |
| 1st Floor - 300-325 | 32,500 SF | Negotiable | Upon Request Upon Request Upon Request Upon Request | Industrial | - | 30 Days |
115 River Rd - 1st Floor - 300-325
- SPACE
- SIZE
- TERM
- RENTAL RATE
- SPACE USE
- CONDITION
- AVAILABLE
• 32’ clear ceiling heights, 25’ x 50’ column spacing, heavy power, LED warehouse lighting, 360-degree site circulation, heavy floor load, loading docks and/or drive-ins • Principal permitted uses are warehouse, manufacturing, fabrication, research, office and indoor recreation • Separate utilities and entrances for each tenant • Full wet sprinkler system throughout with central station monitoring • Easy access from major highways including Routes 202 and 22 as well as Interstate 78 • 270 Parking spaces available on-site with handicap accessibility
- Lease rate does not include utilities, property expenses or building services
- 2 Loading Docks
- 2 Drive Ins
| Space | Size | Term | Rental Rate | Space Use | Condition | Available |
| 1st Floor - 401-402 | 4,547 SF | Negotiable | $15.00 /SF/YR $1.25 /SF/MO $68,205 /YR $5,684 /MO | Industrial | - | Now |
115 River Road - 1st Floor - 401-402
21 Minneakoning Rd - 1st Floor
| Size | 35,343 SF |
| Term | Negotiable |
| Rental Rate | Upon Request |
| Space Use | Industrial |
| Condition | Partial Build-Out |
| Available | November 01, 2026 |
IN DEVELOPMENT - WILL DIVIDE • Units start at 4,100 sf (+/-) and can be coupled to facilitate any size up to 35,343 sf (+/-) (accessory office is permitted) • Three (3) loading dock doors with dock levelers and multiple drive-in doors • 31’ clear ceiling height, 50' column spacing, LED motion sensor lighting, 360-degree site circulation and heavy floor load • Principal permitted uses are warehouse, manufacturing, fabrication, research, office and indoor recreation • 1600 Amps: 480/277V Three (3) Phase electric service • ESFR wet sprinkler system throughout with central station monitoring • Separate utilities and entrances for each tenant • Easy access from major highways including Routes 202, 31 and 22 as well as Interstate 78 • 142 Car parking spaces available on-site (32 banked spaces for future development) • Four (4) dual EV charging stations available
- Space is in Excellent Condition
- 3 Loading Docks
21 Minneakoning Rd - 1st Floor
| Size | 35,294 SF |
| Term | Negotiable |
| Rental Rate | Upon Request |
| Space Use | Industrial |
| Condition | Partial Build-Out |
| Available | November 01, 2026 |
IN DEVELOPMENT - WILL DIVIDE • Units start at 3,900 sf (+/-) and can be coupled to facilitate any size up to 35,294 sf (+/-) (accessory office is permitted) • Three (3) loading dock doors with dock levelers and multiple drive-in doors • 31’ clear ceiling height, 50' column spacing, LED motion sensor lighting, 360-degree site circulation and heavy floor load • Principal permitted uses are warehouse, manufacturing, fabrication, research, office and indoor recreation • 1600 Amps: 480/277V Three (3) Phase electric service • ESFR wet sprinkler system throughout with central station monitoring • Separate utilities and entrances for each tenant • Easy access from major highways including Routes 202, 31 and 22 as well as Interstate 78 • 142 Car parking spaces available on-site (32 banked spaces for future development) • Four (4) dual EV charging stations available
- Space is in Excellent Condition
- 3 Loading Docks
115 River Rd - 1st Floor - 128, 130
| Size | 2,382 SF |
| Term | Negotiable |
| Rental Rate | $16.00 /SF/YR |
| Space Use | Industrial |
| Condition | - |
| Available | Now |
• 32’ clear ceiling heights, 25’ x 50’ column spacing, heavy power, LED warehouse lighting, 360-degree site circulation, heavy floor load, loading docks and/or drive-ins • Principal permitted uses are warehouse, manufacturing, fabrication, research, office and indoor recreation • Separate utilities and entrances for each tenant • Full wet sprinkler system throughout with central station monitoring • Easy access from major highways including Routes 202 and 22 as well as Interstate 78 • 270 Parking spaces available on-site with handicap accessibility
- Lease rate does not include utilities, property expenses or building services
115 River Rd - 1st Floor - 204-216
| Size | 32,456 SF |
| Term | Negotiable |
| Rental Rate | Upon Request |
| Space Use | Industrial |
| Condition | - |
| Available | Now |
WILL DIVIDE • 32’ clear ceiling heights, 25’ x 50’ column spacing, heavy power, LED warehouse lighting, 360-degree site circulation, heavy floor load, loading docks and/or drive-ins • Principal permitted uses are warehouse, manufacturing, fabrication, research, office and indoor recreation • Separate utilities and entrances for each tenant • Full wet sprinkler system throughout with central station monitoring • Easy access from major highways including Routes 202 and 22 as well as Interstate 78 • 270 Parking spaces available on-site with handicap accessibility
115 River Rd - 1st Floor - 300-325
| Size | 32,500 SF |
| Term | Negotiable |
| Rental Rate | Upon Request |
| Space Use | Industrial |
| Condition | - |
| Available | 30 Days |
• 32’ clear ceiling heights, 25’ x 50’ column spacing, heavy power, LED warehouse lighting, 360-degree site circulation, heavy floor load, loading docks and/or drive-ins • Principal permitted uses are warehouse, manufacturing, fabrication, research, office and indoor recreation • Separate utilities and entrances for each tenant • Full wet sprinkler system throughout with central station monitoring • Easy access from major highways including Routes 202 and 22 as well as Interstate 78 • 270 Parking spaces available on-site with handicap accessibility
115 River Road - 1st Floor - 401-402
| Size | 4,547 SF |
| Term | Negotiable |
| Rental Rate | $15.00 /SF/YR |
| Space Use | Industrial |
| Condition | - |
| Available | Now |
• 32’ clear ceiling heights, 25’ x 50’ column spacing, heavy power, LED warehouse lighting, 360-degree site circulation, heavy floor load, loading docks and/or drive-ins • Principal permitted uses are warehouse, manufacturing, fabrication, research, office and indoor recreation • Separate utilities and entrances for each tenant • Full wet sprinkler system throughout with central station monitoring • Easy access from major highways including Routes 202 and 22 as well as Interstate 78 • 270 Parking spaces available on-site with handicap accessibility
- Lease rate does not include utilities, property expenses or building services
- 2 Drive Ins
- 2 Loading Docks
SITE PLAN
PARK OVERVIEW
Flemington Junction Business Center is a 150,000 sf (+/-) four (4) building warehouse complex offering warehouse space for lease in the bustling business and residential community of Flemington, NJ. Adjacent to the property is Flemington Junction Business Center II, a 50,000 sf (+/-) warehouse building, and Flemington Junction Business Center III, a new 70,637 sf (+/-) two (2) building warehouse complex under construction. The center’s prime location right off of Route 31 in Hunterdon County makes it easily accessible from Routes 202 and 22 as well as Interstate 78.
PARK BROCHURE
DEMOGRAPHICS
REGIONAL ACCESSIBILITY
NEARBY AMENITIES
RESTAURANTS |
|||
|---|---|---|---|
| Pork Chop's BBQ | American | $$$ | 9 min walk |
| Gators Dockside | - | - | 11 min walk |
RETAIL |
||
|---|---|---|
| Walmart | Dept Store | 11 min walk |
| Lowe’s | Home Improvement | 12 min walk |
HOTELS |
|
|---|---|
| Hampton by Hilton |
84 rooms
7 min drive
|
| Ramada |
104 rooms
8 min drive
|
| TownePlace Suites |
100 rooms
14 min drive
|
LEASING TEAM
Robert Marek, Executive Vice President
Melissa Nascimento, Executive Vice President of Marketing
ABOUT THE OWNER
OTHER PROPERTIES IN THE LARKEN ASSOCIATES PORTFOLIO
Presented by

Flemington Junction Business Center | Flemington, NJ 08822
Hmm, there seems to have been an error sending your message. Please try again.
Thanks! Your message was sent.


















