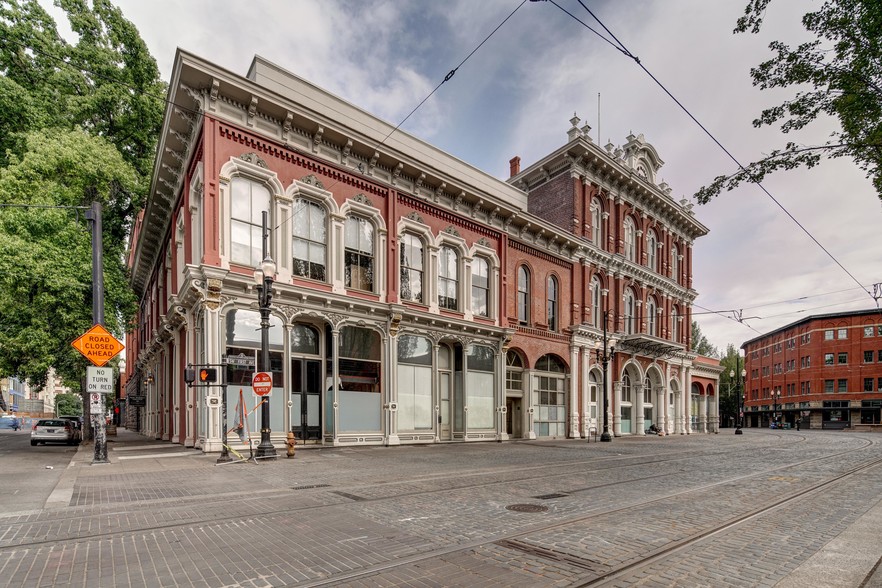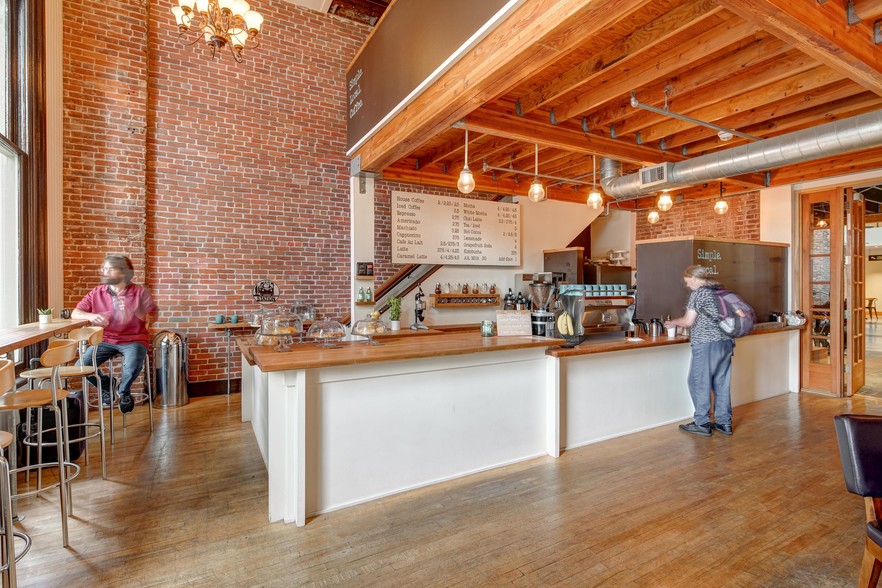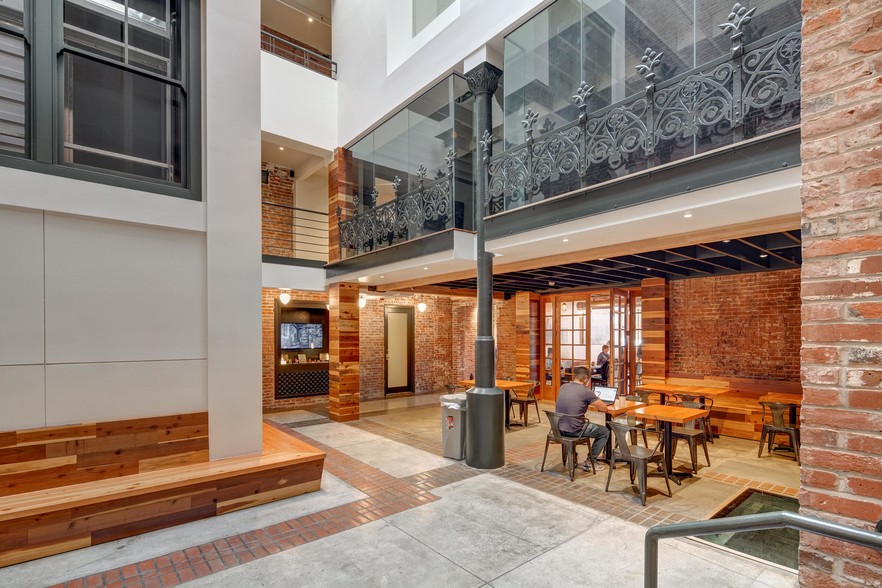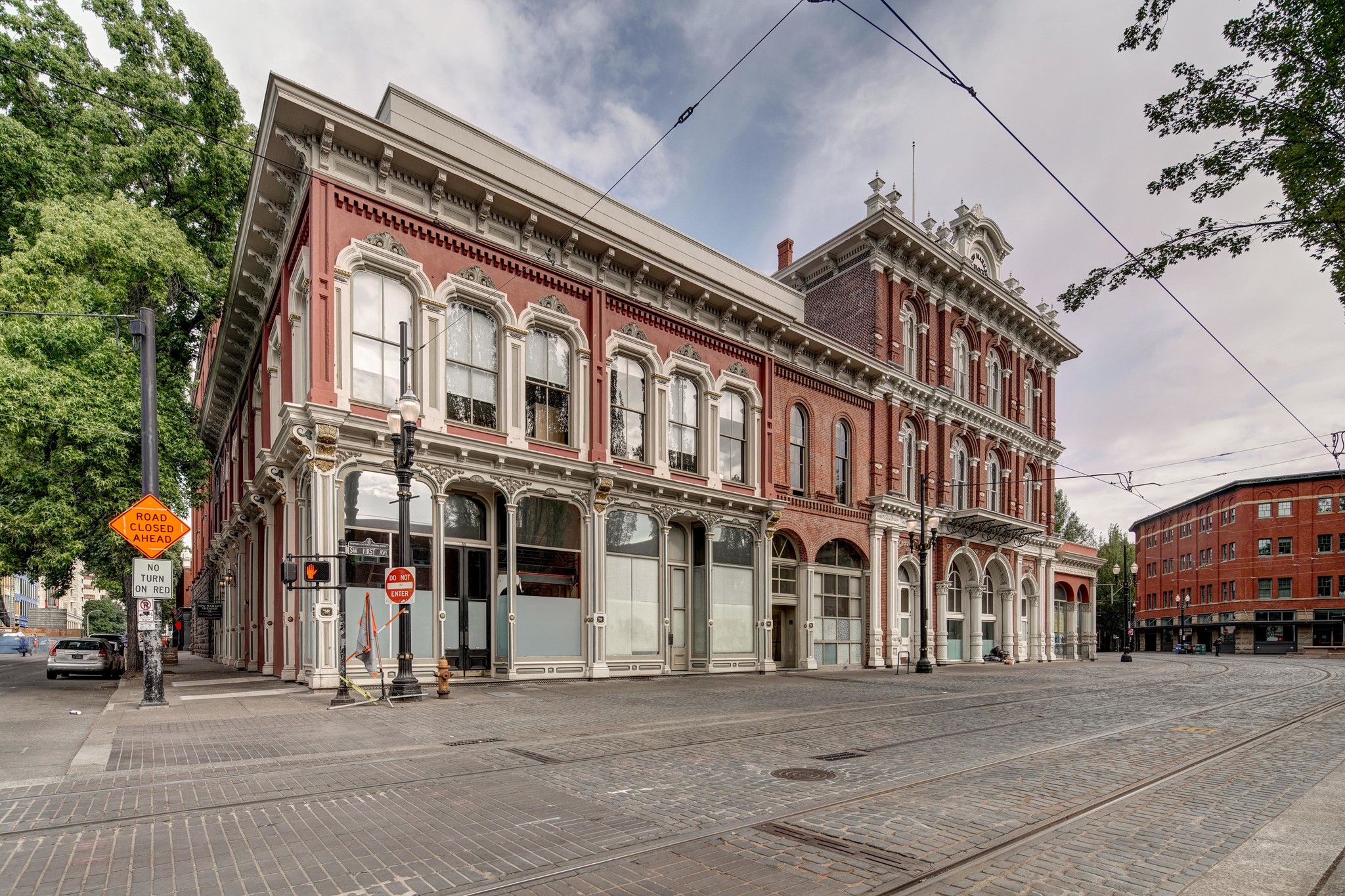
This feature is unavailable at the moment.
We apologize, but the feature you are trying to access is currently unavailable. We are aware of this issue and our team is working hard to resolve the matter.
Please check back in a few minutes. We apologize for the inconvenience.
- LoopNet Team
thank you

Your email has been sent!
New Market Theater 115 SW Ash St
3,266 - 47,178 SF of Office Space Available in Portland, OR 97204



Highlights
- Exposed brick and wood finishes
- New fitness room, secure bicycle parking and tenant shower facilities
- Public transit accessible – 5 bus and 4 streetcar lines
- Onsite cafe´
- Conference facilities
- City and river views from select suites
all available spaces(5)
Display Rental Rate as
- Space
- Size
- Term
- Rental Rate
- Space Use
- Condition
- Available
Two floor suite with internal stairs Open office with exposed brick Kitchenette and conference room on 3rd floor
- Open Floor Plan Layout
- 1 Conference Room
- Kitchen
- Fits 9 - 27 People
- Space is in Excellent Condition
- Fits 19 - 60 People
- 2 Conference Rooms
- Exposed brick and beam
- 8 Private Offices
- Internal staircase
• Shell condition suite with competitive tenant improvement allowance available • Two-floor office suite with vaulted ceilings and large windows on three sides • Exposed brick and beam throughout the space • Divisible down to +/-7,932 RSF
- Mostly Open Floor Plan Layout
- 13 Private Offices
- Space is in Excellent Condition
- Fits 20 - 164 People
- 4 Conference Rooms
- Mostly Open Floor Plan Layout
- Private Restrooms
- Fits 24 - 76 People
- Double height ceilings and windows
- Partially Built-Out as Standard Office
- Fits 17 - 53 People
- Conference Rooms
- Private Restrooms
- Large and small conference rooms
- Double height ceiling and windows
- TI available
- Mostly Open Floor Plan Layout
- Partitioned Offices
- Space is in Excellent Condition
- Mix of privates offices and open space
- Two level office with internal stairs
- Private restroom
| Space | Size | Term | Rental Rate | Space Use | Condition | Available |
| 3rd Floor, Ste 302 | 3,266 SF | Negotiable | Upon Request Upon Request Upon Request Upon Request | Office | Partial Build-Out | Now |
| 3rd Floor, Ste 303 | 7,405 SF | Negotiable | Upon Request Upon Request Upon Request Upon Request | Office | - | 30 Days |
| 4th Floor, Ste 300-400 | 20,533 SF | Negotiable | Upon Request Upon Request Upon Request Upon Request | Office | Shell Space | Now |
| 5th Floor, Ste 550-650 | 9,380 SF | Negotiable | Upon Request Upon Request Upon Request Upon Request | Office | - | 30 Days |
| 6th Floor, Ste 600 | 6,594 SF | Negotiable | Upon Request Upon Request Upon Request Upon Request | Office | Partial Build-Out | Now |
3rd Floor, Ste 302
| Size |
| 3,266 SF |
| Term |
| Negotiable |
| Rental Rate |
| Upon Request Upon Request Upon Request Upon Request |
| Space Use |
| Office |
| Condition |
| Partial Build-Out |
| Available |
| Now |
3rd Floor, Ste 303
| Size |
| 7,405 SF |
| Term |
| Negotiable |
| Rental Rate |
| Upon Request Upon Request Upon Request Upon Request |
| Space Use |
| Office |
| Condition |
| - |
| Available |
| 30 Days |
4th Floor, Ste 300-400
| Size |
| 20,533 SF |
| Term |
| Negotiable |
| Rental Rate |
| Upon Request Upon Request Upon Request Upon Request |
| Space Use |
| Office |
| Condition |
| Shell Space |
| Available |
| Now |
5th Floor, Ste 550-650
| Size |
| 9,380 SF |
| Term |
| Negotiable |
| Rental Rate |
| Upon Request Upon Request Upon Request Upon Request |
| Space Use |
| Office |
| Condition |
| - |
| Available |
| 30 Days |
6th Floor, Ste 600
| Size |
| 6,594 SF |
| Term |
| Negotiable |
| Rental Rate |
| Upon Request Upon Request Upon Request Upon Request |
| Space Use |
| Office |
| Condition |
| Partial Build-Out |
| Available |
| Now |
3rd Floor, Ste 302
| Size | 3,266 SF |
| Term | Negotiable |
| Rental Rate | Upon Request |
| Space Use | Office |
| Condition | Partial Build-Out |
| Available | Now |
Two floor suite with internal stairs Open office with exposed brick Kitchenette and conference room on 3rd floor
- Open Floor Plan Layout
- Fits 9 - 27 People
- 1 Conference Room
- Space is in Excellent Condition
- Kitchen
3rd Floor, Ste 303
| Size | 7,405 SF |
| Term | Negotiable |
| Rental Rate | Upon Request |
| Space Use | Office |
| Condition | - |
| Available | 30 Days |
- Fits 19 - 60 People
- 8 Private Offices
- 2 Conference Rooms
- Internal staircase
- Exposed brick and beam
4th Floor, Ste 300-400
| Size | 20,533 SF |
| Term | Negotiable |
| Rental Rate | Upon Request |
| Space Use | Office |
| Condition | Shell Space |
| Available | Now |
• Shell condition suite with competitive tenant improvement allowance available • Two-floor office suite with vaulted ceilings and large windows on three sides • Exposed brick and beam throughout the space • Divisible down to +/-7,932 RSF
- Mostly Open Floor Plan Layout
- Fits 20 - 164 People
- 13 Private Offices
- 4 Conference Rooms
- Space is in Excellent Condition
5th Floor, Ste 550-650
| Size | 9,380 SF |
| Term | Negotiable |
| Rental Rate | Upon Request |
| Space Use | Office |
| Condition | - |
| Available | 30 Days |
- Mostly Open Floor Plan Layout
- Fits 24 - 76 People
- Private Restrooms
- Double height ceilings and windows
6th Floor, Ste 600
| Size | 6,594 SF |
| Term | Negotiable |
| Rental Rate | Upon Request |
| Space Use | Office |
| Condition | Partial Build-Out |
| Available | Now |
- Partially Built-Out as Standard Office
- Mostly Open Floor Plan Layout
- Fits 17 - 53 People
- Partitioned Offices
- Conference Rooms
- Space is in Excellent Condition
- Private Restrooms
- Mix of privates offices and open space
- Large and small conference rooms
- Two level office with internal stairs
- Double height ceiling and windows
- Private restroom
- TI available
Property Overview
The New Market Theater, built in 1872, is regarded as one of the most historic and significant buildings of early Portland. The building once held a 1,200-seat theater and a public market on its main floor. This legendary hub of culture and commerce is once again a center of innovation and creativity. The New Market Theater Block was recently renovated and continues to capture Portland’s legacy of discovery, independence and invention in captivating workspaces.
- Bus Line
- Metro/Subway
- Signage
PROPERTY FACTS
Presented by

New Market Theater | 115 SW Ash St
Hmm, there seems to have been an error sending your message. Please try again.
Thanks! Your message was sent.









