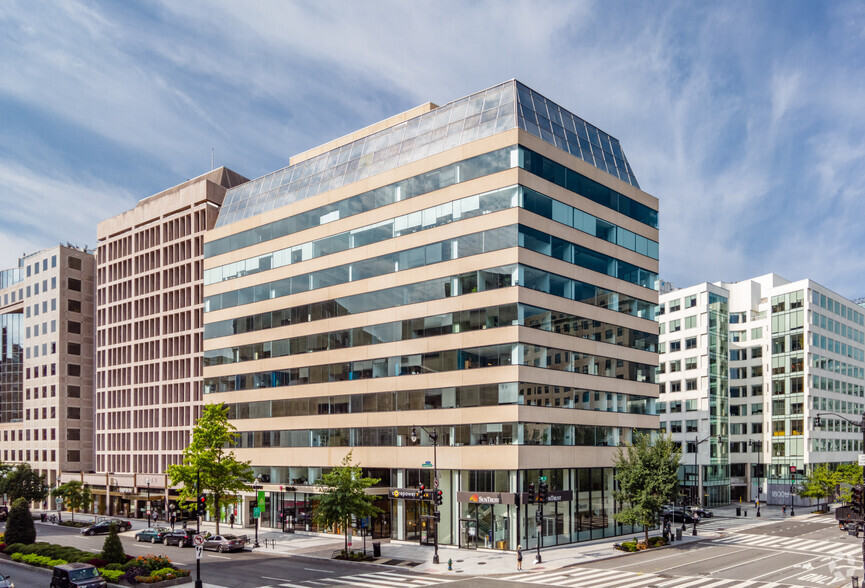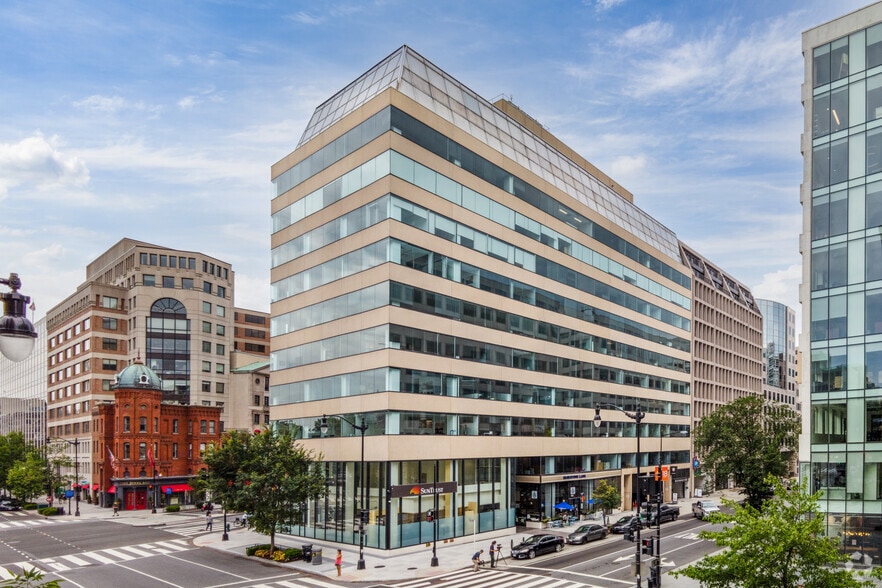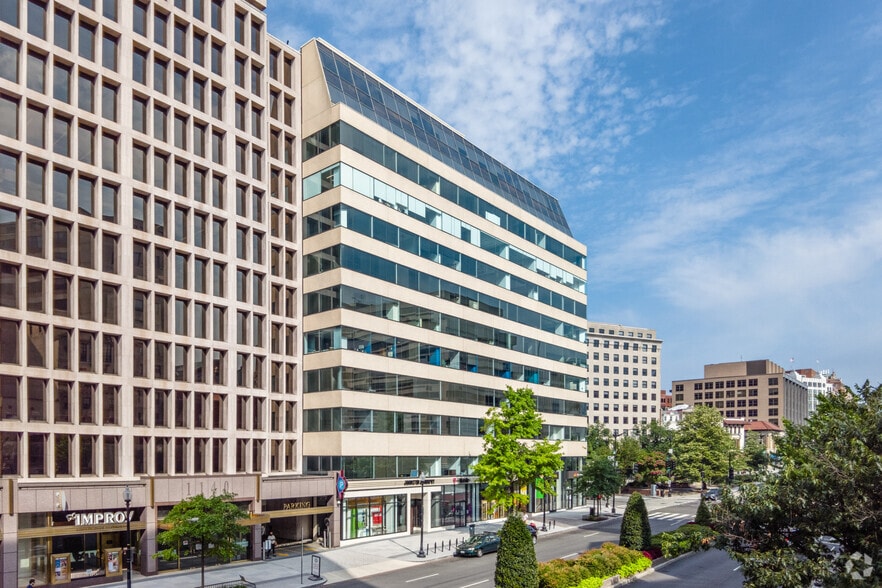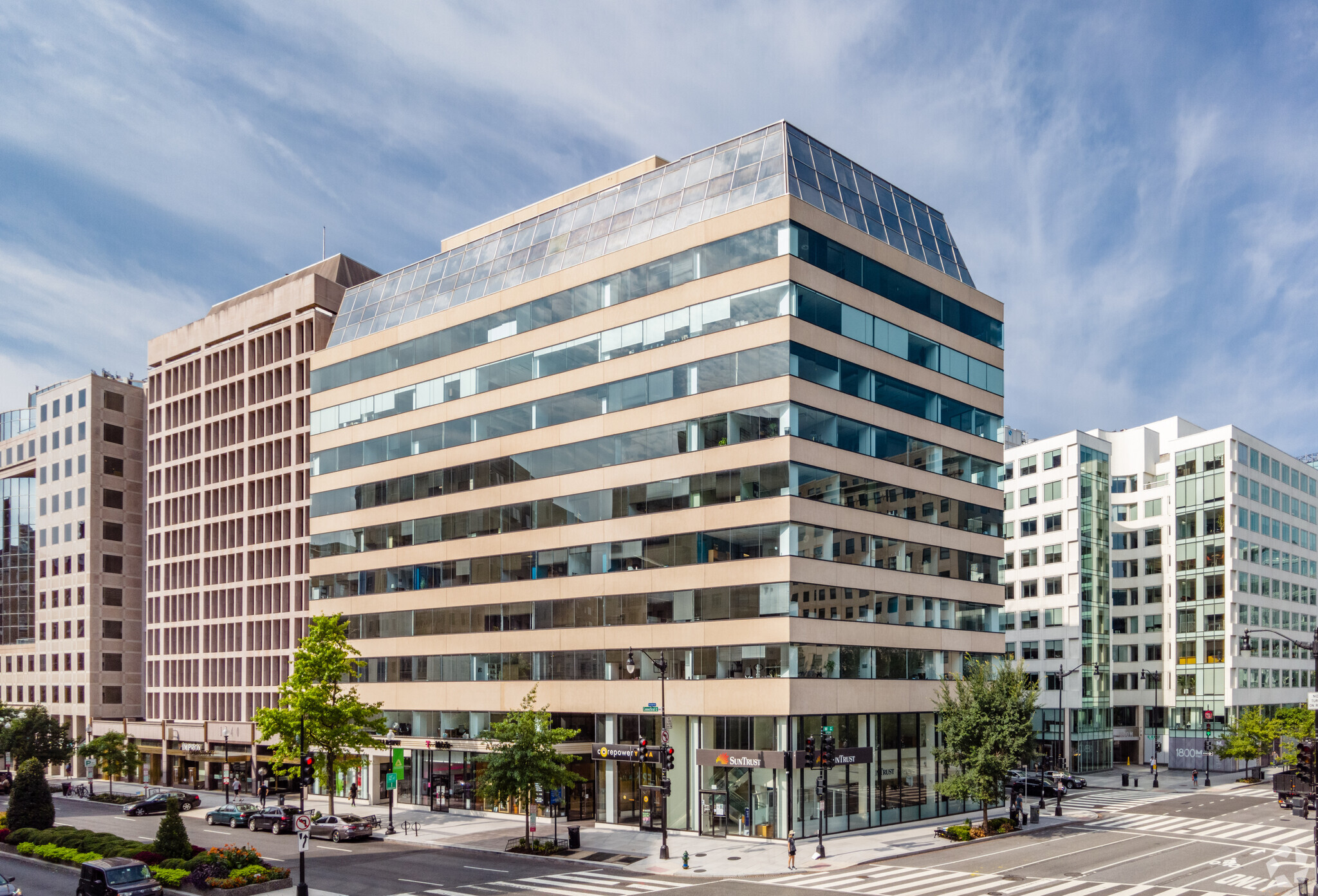Your email has been sent.
HIGHLIGHTS
- Boutique office building with fantastic window lines, in the heart of the Golden Triangle, DC's CBD,
- Amenities include: gym, conferencing center, bike room, garage, three high-speed elevators, bluetooth technology, and 24/7/365 lobby security.
- Tenants have free and exclusive access to a brand new high-end fitness center with all new equipment, towel service, and a large open area for yoga.
- Within a 5-minute walk of Washington D.C’s 3 busiest metro rail stations (Farragut West, Farragut North, and Dupont Circle).
- Available ground-floor retail boasts expansive glass storefronts with exceptional visibility to the sidewalk, streets, and bus stops.
- Offering fully customizable office spaces and ground-floor retail.
ALL AVAILABLE SPACES(5)
Display Rental Rate as
- SPACE
- SIZE
- TERM
- RENTAL RATE
- SPACE USE
- CONDITION
- AVAILABLE
Directly in between Dupont South and Farragut North Metro lines. On-site management and a 3-level parking garage with electric car charging stations and access-controlled bike room. Brand new top-floor conference center, lounge, and kitchenette for meetings and events. In addition, tenants will have access, at no charge, to a brand-new ground-floor fitness center with state-of-the-art equipment, showers, and towel service at 1730 Rhode Island Ave just across the street.
- Rate includes utilities, building services and property expenses
- Fits 7 - 25 People
- 2 Conference Rooms
- Reception Area
- Security System
- Secure Storage
- After Hours HVAC Available
- Emergency Lighting
- Common Parts WC Facilities
- Fully Built-Out as Standard Office
- 6 Private Offices
- Central Air and Heating
- Print/Copy Room
- Closed Circuit Television Monitoring (CCTV)
- Natural Light
- Bicycle Storage
- Shower Facilities
- Smoke Detector
Directly in between Dupont South and Farragut North Metro lines. On-site management and a 3-level parking garage with electric car charging stations and access-controlled bike room. Brand new top-floor conference center, lounge, and kitchenette for meetings and events. In addition, tenants will have access, at no charge, to a brand-new ground-floor fitness center with state-of-the-art equipment, showers, and towel service at 1730 Rhode Island Ave just across the street.
- Rate includes utilities, building services and property expenses
- Mostly Open Floor Plan Layout
- 2 Private Offices
- Plug & Play
- Reception Area
- Fully Carpeted
- Closed Circuit Television Monitoring (CCTV)
- Drop Ceilings
- Recessed Lighting
- After Hours HVAC Available
- Emergency Lighting
- Common Parts WC Facilities
- Professional Lease
- Wheelchair Accessible
- Fully Built-Out as Standard Office
- Fits 5 - 16 People
- 6 Workstations
- Central Air and Heating
- Print/Copy Room
- Security System
- Corner Space
- Secure Storage
- Natural Light
- Bicycle Storage
- Shower Facilities
- Open-Plan
- Smoke Detector
Spacious suite with 8 windowed offices overlooking 18th Street, a 16-person conference center, and an open pantry. The suite also features a dedicated reception area, two points of ingress/egress, and an internal huddle room. Available in May 2025, this space is designed for businesses seeking functionality and convenience in a prime location. Directly in between Dupont South and Farragut North Metro lines. On-site management and a 3-level parking garage with electric car charging stations and access-controlled bike room. Future-ready top-floor conference center arriving Summer 2025 for meetings and events. In addition, tenants will have access, at no charge, to a brand-new ground-floor fitness center with state-of-the-art equipment, showers, and towel service at 1730 Rhode Island Ave just across the street.
- Rate includes utilities, building services and property expenses
- Fits 9 - 28 People
- 2 Conference Rooms
- Reception Area
- Print/Copy Room
- Closed Circuit Television Monitoring (CCTV)
- Natural Light
- Bicycle Storage
- Shower Facilities
- Professional Lease
- Fully Built-Out as Standard Office
- 8 Private Offices
- Central Air and Heating
- Kitchen
- Security System
- Secure Storage
- After Hours HVAC Available
- Emergency Lighting
- Common Parts WC Facilities
- Smoke Detector
Brand new spec suite. Tons of light with 6 windowed offices overlooking 18th Street, plus 2 interior offices with glass fronts, and ample space for 6-8 workstations. Directly in between Dupont South and Farragut North Metro lines. On-site management and a 3-level parking garage with electric car charging stations and access-controlled bike room. Brand new top-floor conference center, lounge, and kitchenette for meetings and events. In addition, tenants will have access, at no charge, to a brand-new ground-floor fitness center with state-of-the-art equipment, showers, and towel service at 1730 Rhode Island Ave just across the street.
- Rate includes utilities, building services and property expenses
- 8 Private Offices
- 6 Workstations
- Central Air and Heating
- Print/Copy Room
- Security System
- Corner Space
- Natural Light
- Bicycle Storage
- Shower Facilities
- Hardwood Floors
- Fits 9 - 27 People
- 1 Conference Room
- Space is in Excellent Condition
- Reception Area
- Fully Carpeted
- Closed Circuit Television Monitoring (CCTV)
- Secure Storage
- After Hours HVAC Available
- Emergency Lighting
- Common Parts WC Facilities
- Smoke Detector
Brand new spec suite featuring modern building-standard finishes. This top-floor suite offers six windowed offices, a small conference room, a huddle room, and space for collaborative open workstations. The suite also includes a separate break area, with two points of entry directly off the elevator, and great views of 18th Street. Directly in between Dupont South and Farragut North Metro lines. On-site management and a 3-level parking garage with electric car charging stations and access-controlled bike room. Brand new top-floor conference center, lounge, and kitchenette for meetings and events. In addition, tenants will have access, at no charge, to a brand-new ground-floor fitness center with state-of-the-art equipment, showers, and towel service at 1730 Rhode Island Ave just across the street.
- Rate includes utilities, building services and property expenses
- 6 Private Offices
- 4 Workstations
- Space is in Excellent Condition
- Reception Area
- Security System
- Corner Space
- Natural Light
- Bicycle Storage
- Shower Facilities
- Smoke Detector
- Fits 10 - 32 People
- 2 Conference Rooms
- Finished Ceilings: 8’6”
- Central Air and Heating
- Print/Copy Room
- Closed Circuit Television Monitoring (CCTV)
- Secure Storage
- After Hours HVAC Available
- Emergency Lighting
- Common Parts WC Facilities
| Space | Size | Term | Rental Rate | Space Use | Condition | Available |
| 3rd Floor, Ste 315 | 2,047 SF | 3-10 Years | $51.00 /SF/YR $4.25 /SF/MO $104,397 /YR $8,700 /MO | Office | Full Build-Out | April 01, 2026 |
| 5th Floor, Ste 525 | 1,984 SF | 3-10 Years | $50.00 /SF/YR $4.17 /SF/MO $99,200 /YR $8,267 /MO | Office | Full Build-Out | Now |
| 7th Floor, Ste 730 | 3,481 SF | 3-10 Years | $51.00 /SF/YR $4.25 /SF/MO $177,531 /YR $14,794 /MO | Office | Full Build-Out | Now |
| 11th Floor, Ste 1125 | 3,288 SF | 3-10 Years | $52.00 /SF/YR $4.33 /SF/MO $170,976 /YR $14,248 /MO | Office | Spec Suite | Now |
| 12th Floor, Ste 1201 | 3,961 SF | 3-10 Years | $52.50 /SF/YR $4.38 /SF/MO $207,953 /YR $17,329 /MO | Office | Spec Suite | Now |
3rd Floor, Ste 315
| Size |
| 2,047 SF |
| Term |
| 3-10 Years |
| Rental Rate |
| $51.00 /SF/YR $4.25 /SF/MO $104,397 /YR $8,700 /MO |
| Space Use |
| Office |
| Condition |
| Full Build-Out |
| Available |
| April 01, 2026 |
5th Floor, Ste 525
| Size |
| 1,984 SF |
| Term |
| 3-10 Years |
| Rental Rate |
| $50.00 /SF/YR $4.17 /SF/MO $99,200 /YR $8,267 /MO |
| Space Use |
| Office |
| Condition |
| Full Build-Out |
| Available |
| Now |
7th Floor, Ste 730
| Size |
| 3,481 SF |
| Term |
| 3-10 Years |
| Rental Rate |
| $51.00 /SF/YR $4.25 /SF/MO $177,531 /YR $14,794 /MO |
| Space Use |
| Office |
| Condition |
| Full Build-Out |
| Available |
| Now |
11th Floor, Ste 1125
| Size |
| 3,288 SF |
| Term |
| 3-10 Years |
| Rental Rate |
| $52.00 /SF/YR $4.33 /SF/MO $170,976 /YR $14,248 /MO |
| Space Use |
| Office |
| Condition |
| Spec Suite |
| Available |
| Now |
12th Floor, Ste 1201
| Size |
| 3,961 SF |
| Term |
| 3-10 Years |
| Rental Rate |
| $52.50 /SF/YR $4.38 /SF/MO $207,953 /YR $17,329 /MO |
| Space Use |
| Office |
| Condition |
| Spec Suite |
| Available |
| Now |
3rd Floor, Ste 315
| Size | 2,047 SF |
| Term | 3-10 Years |
| Rental Rate | $51.00 /SF/YR |
| Space Use | Office |
| Condition | Full Build-Out |
| Available | April 01, 2026 |
Directly in between Dupont South and Farragut North Metro lines. On-site management and a 3-level parking garage with electric car charging stations and access-controlled bike room. Brand new top-floor conference center, lounge, and kitchenette for meetings and events. In addition, tenants will have access, at no charge, to a brand-new ground-floor fitness center with state-of-the-art equipment, showers, and towel service at 1730 Rhode Island Ave just across the street.
- Rate includes utilities, building services and property expenses
- Fully Built-Out as Standard Office
- Fits 7 - 25 People
- 6 Private Offices
- 2 Conference Rooms
- Central Air and Heating
- Reception Area
- Print/Copy Room
- Security System
- Closed Circuit Television Monitoring (CCTV)
- Secure Storage
- Natural Light
- After Hours HVAC Available
- Bicycle Storage
- Emergency Lighting
- Shower Facilities
- Common Parts WC Facilities
- Smoke Detector
5th Floor, Ste 525
| Size | 1,984 SF |
| Term | 3-10 Years |
| Rental Rate | $50.00 /SF/YR |
| Space Use | Office |
| Condition | Full Build-Out |
| Available | Now |
Directly in between Dupont South and Farragut North Metro lines. On-site management and a 3-level parking garage with electric car charging stations and access-controlled bike room. Brand new top-floor conference center, lounge, and kitchenette for meetings and events. In addition, tenants will have access, at no charge, to a brand-new ground-floor fitness center with state-of-the-art equipment, showers, and towel service at 1730 Rhode Island Ave just across the street.
- Rate includes utilities, building services and property expenses
- Fully Built-Out as Standard Office
- Mostly Open Floor Plan Layout
- Fits 5 - 16 People
- 2 Private Offices
- 6 Workstations
- Plug & Play
- Central Air and Heating
- Reception Area
- Print/Copy Room
- Fully Carpeted
- Security System
- Closed Circuit Television Monitoring (CCTV)
- Corner Space
- Drop Ceilings
- Secure Storage
- Recessed Lighting
- Natural Light
- After Hours HVAC Available
- Bicycle Storage
- Emergency Lighting
- Shower Facilities
- Common Parts WC Facilities
- Open-Plan
- Professional Lease
- Smoke Detector
- Wheelchair Accessible
7th Floor, Ste 730
| Size | 3,481 SF |
| Term | 3-10 Years |
| Rental Rate | $51.00 /SF/YR |
| Space Use | Office |
| Condition | Full Build-Out |
| Available | Now |
Spacious suite with 8 windowed offices overlooking 18th Street, a 16-person conference center, and an open pantry. The suite also features a dedicated reception area, two points of ingress/egress, and an internal huddle room. Available in May 2025, this space is designed for businesses seeking functionality and convenience in a prime location. Directly in between Dupont South and Farragut North Metro lines. On-site management and a 3-level parking garage with electric car charging stations and access-controlled bike room. Future-ready top-floor conference center arriving Summer 2025 for meetings and events. In addition, tenants will have access, at no charge, to a brand-new ground-floor fitness center with state-of-the-art equipment, showers, and towel service at 1730 Rhode Island Ave just across the street.
- Rate includes utilities, building services and property expenses
- Fully Built-Out as Standard Office
- Fits 9 - 28 People
- 8 Private Offices
- 2 Conference Rooms
- Central Air and Heating
- Reception Area
- Kitchen
- Print/Copy Room
- Security System
- Closed Circuit Television Monitoring (CCTV)
- Secure Storage
- Natural Light
- After Hours HVAC Available
- Bicycle Storage
- Emergency Lighting
- Shower Facilities
- Common Parts WC Facilities
- Professional Lease
- Smoke Detector
11th Floor, Ste 1125
| Size | 3,288 SF |
| Term | 3-10 Years |
| Rental Rate | $52.00 /SF/YR |
| Space Use | Office |
| Condition | Spec Suite |
| Available | Now |
Brand new spec suite. Tons of light with 6 windowed offices overlooking 18th Street, plus 2 interior offices with glass fronts, and ample space for 6-8 workstations. Directly in between Dupont South and Farragut North Metro lines. On-site management and a 3-level parking garage with electric car charging stations and access-controlled bike room. Brand new top-floor conference center, lounge, and kitchenette for meetings and events. In addition, tenants will have access, at no charge, to a brand-new ground-floor fitness center with state-of-the-art equipment, showers, and towel service at 1730 Rhode Island Ave just across the street.
- Rate includes utilities, building services and property expenses
- Fits 9 - 27 People
- 8 Private Offices
- 1 Conference Room
- 6 Workstations
- Space is in Excellent Condition
- Central Air and Heating
- Reception Area
- Print/Copy Room
- Fully Carpeted
- Security System
- Closed Circuit Television Monitoring (CCTV)
- Corner Space
- Secure Storage
- Natural Light
- After Hours HVAC Available
- Bicycle Storage
- Emergency Lighting
- Shower Facilities
- Common Parts WC Facilities
- Hardwood Floors
- Smoke Detector
12th Floor, Ste 1201
| Size | 3,961 SF |
| Term | 3-10 Years |
| Rental Rate | $52.50 /SF/YR |
| Space Use | Office |
| Condition | Spec Suite |
| Available | Now |
Brand new spec suite featuring modern building-standard finishes. This top-floor suite offers six windowed offices, a small conference room, a huddle room, and space for collaborative open workstations. The suite also includes a separate break area, with two points of entry directly off the elevator, and great views of 18th Street. Directly in between Dupont South and Farragut North Metro lines. On-site management and a 3-level parking garage with electric car charging stations and access-controlled bike room. Brand new top-floor conference center, lounge, and kitchenette for meetings and events. In addition, tenants will have access, at no charge, to a brand-new ground-floor fitness center with state-of-the-art equipment, showers, and towel service at 1730 Rhode Island Ave just across the street.
- Rate includes utilities, building services and property expenses
- Fits 10 - 32 People
- 6 Private Offices
- 2 Conference Rooms
- 4 Workstations
- Finished Ceilings: 8’6”
- Space is in Excellent Condition
- Central Air and Heating
- Reception Area
- Print/Copy Room
- Security System
- Closed Circuit Television Monitoring (CCTV)
- Corner Space
- Secure Storage
- Natural Light
- After Hours HVAC Available
- Bicycle Storage
- Emergency Lighting
- Shower Facilities
- Common Parts WC Facilities
- Smoke Detector
PROPERTY OVERVIEW
The Connecticut Building is a boutique office building with a 5-star location. In the heart of DC’s Midtown area and at the intersections of 18th Street, M Street, and Connecticut Avenue, its 3 sides of mullion-free window line have gorgeous views. With on-site garage parking and proximity to Dupont Circle and Farragut North Metro Stations, this owner-occupied gem is always a draw for trade associations, non-profit, and professional services firms.
- 24 Hour Access
- Banking
- Controlled Access
- Concierge
- Conferencing Facility
- Fitness Center
- Property Manager on Site
- Restaurant
- Security System
- Signage
- Wheelchair Accessible
- Reception
- Storage Space
- Car Charging Station
- Outdoor Seating
- Air Conditioning
- Fiber Optic Internet
- Smoke Detector
PROPERTY FACTS
SELECT TENANTS
- FLOOR
- TENANT NAME
- INDUSTRY
- 4th
- American Council On Renewable Energy
- Services
- 3rd
- American Heart Association
- Services
- 5th
- Americans United for Life
- Services
- 9th
- Blake Real Estate
- Real Estate
- 10th
- Centene Corporation
- Health Care and Social Assistance
- 11th
- Exponent
- Professional, Scientific, and Technical Services
- 4th
- Inside Higher ED
- Professional, Scientific, and Technical Services
- 6th
- Kelly IP
- Professional, Scientific, and Technical Services
- 11th
- Steel Manufacturers Association
- Services
- 8th
- Waxman Consulting
- Professional, Scientific, and Technical Services


















