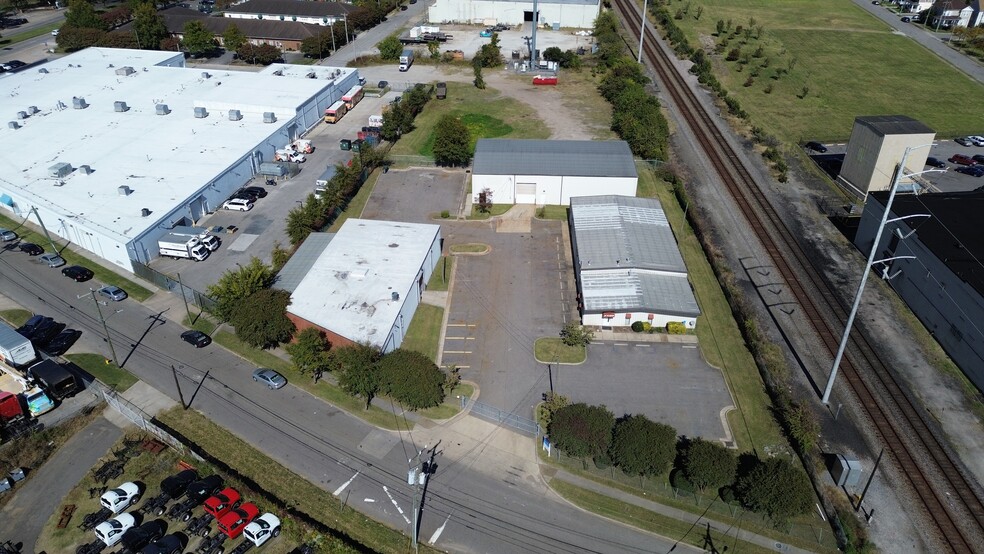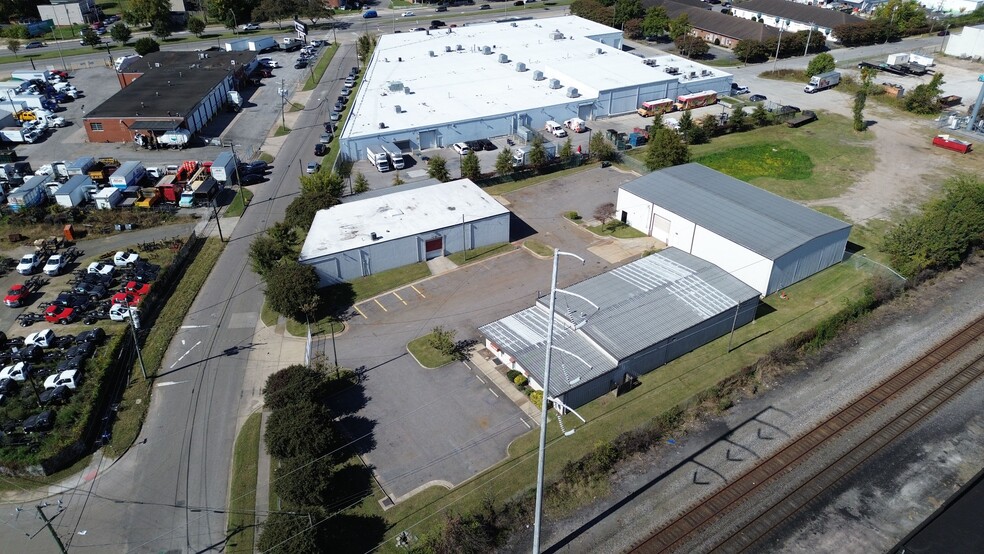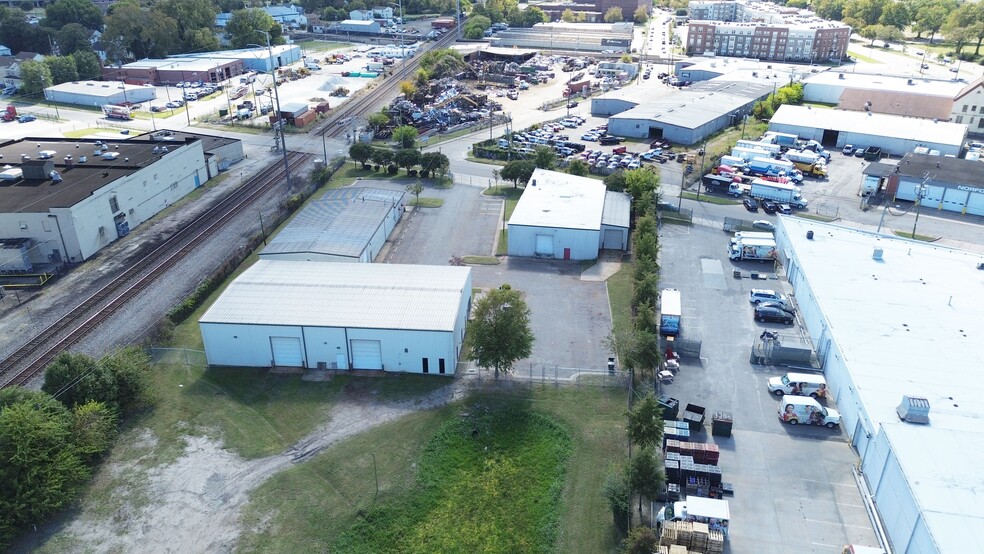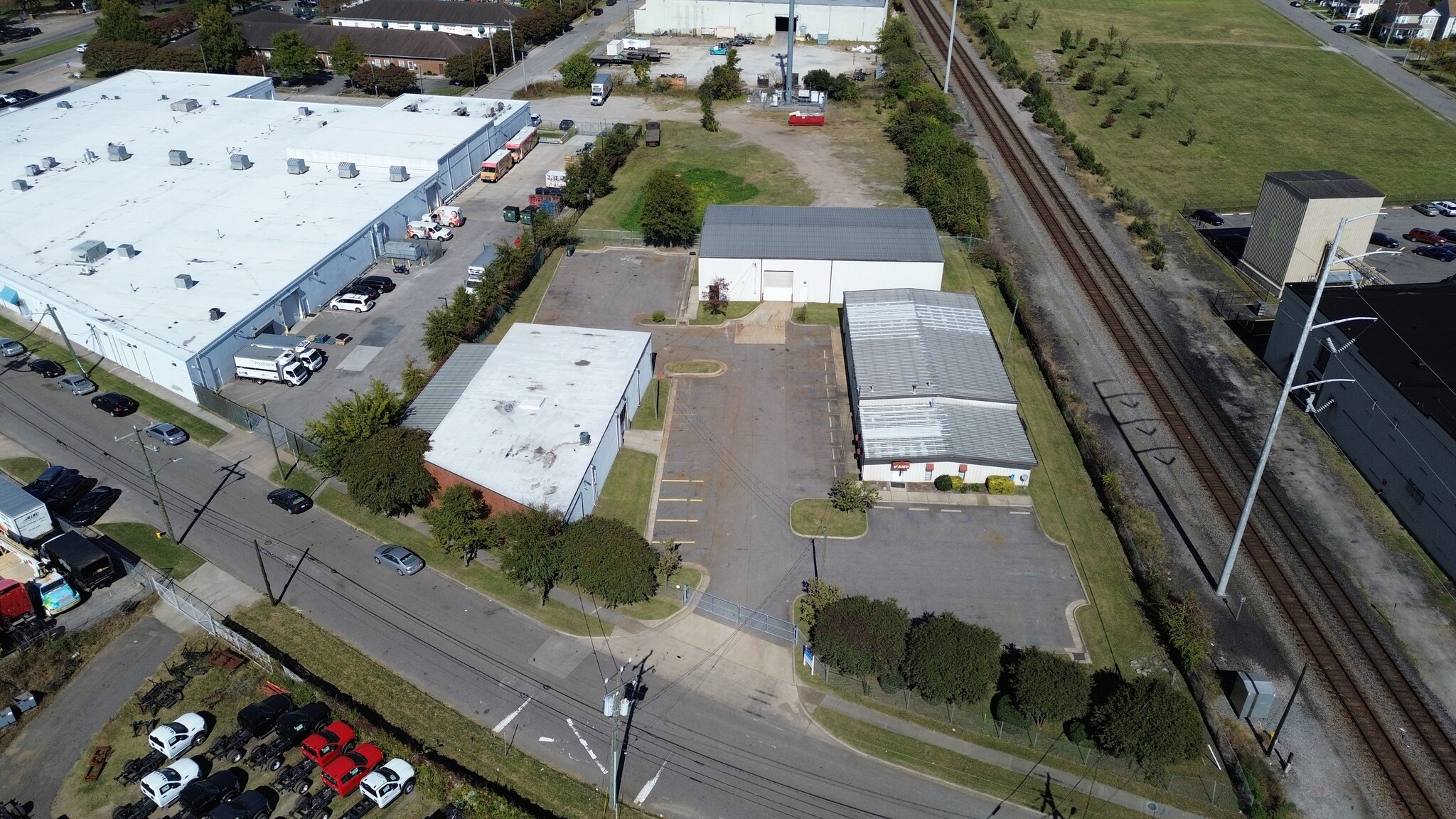1150-1170 Olney Industrial Park Norfolk, VA 23504 5,500 - 11,500 SF of Space Available



PARK HIGHLIGHTS
- Zoned I-L
- Small Yard
- Central Norfolk Location
PARK FACTS
| Total Space Available | 11,500 SF |
| Park Type | Industrial Park |
ALL AVAILABLE SPACES(2)
Display Rental Rate as
- SPACE
- SIZE
- TERM
- RENTAL RATE
- SPACE USE
- CONDITION
- AVAILABLE
Three Freestanding Industrial/Flex Buildings Can Be Leased Separately or Together
- Lease rate does not include utilities, property expenses or building services
- Can Be Leased Separately or Together
- 3 Drive Ins
| Space | Size | Term | Rental Rate | Space Use | Condition | Available |
| 1st Floor | 6,000 SF | Negotiable | $8.95 /SF/YR | Industrial | Full Build-Out | 30 Days |
1150 E Olney Rd - 1st Floor
- SPACE
- SIZE
- TERM
- RENTAL RATE
- SPACE USE
- CONDITION
- AVAILABLE
Three Freestanding Industrial/Flex Buildings Can Be Leased Separately or Together
- Lease rate does not include utilities, property expenses or building services
- Private Restrooms
- 1 Drive Bay
- Can Be Leased Separately or Together
| Space | Size | Term | Rental Rate | Space Use | Condition | Available |
| 1st Floor | 5,500 SF | Negotiable | $8.95 /SF/YR | Flex | Full Build-Out | 30 Days |
1170 E Olney Rd - 1st Floor
PARK OVERVIEW
Three Freestanding Industrial/Flex Buildings with a total of 16,452 square-feet in a Central Norfolk Location. Building 1150A has one (1) 10’x12’ grade door, one (1) 10’x12’ dock door, and 14' clear height. Building 1150B has three (3) 12’x14’ grade doors and 18’ - 20.5’ clear height. Building 1170 has one (1) 10’x12’ grade door and 12’ - 13.5’ clear height.







