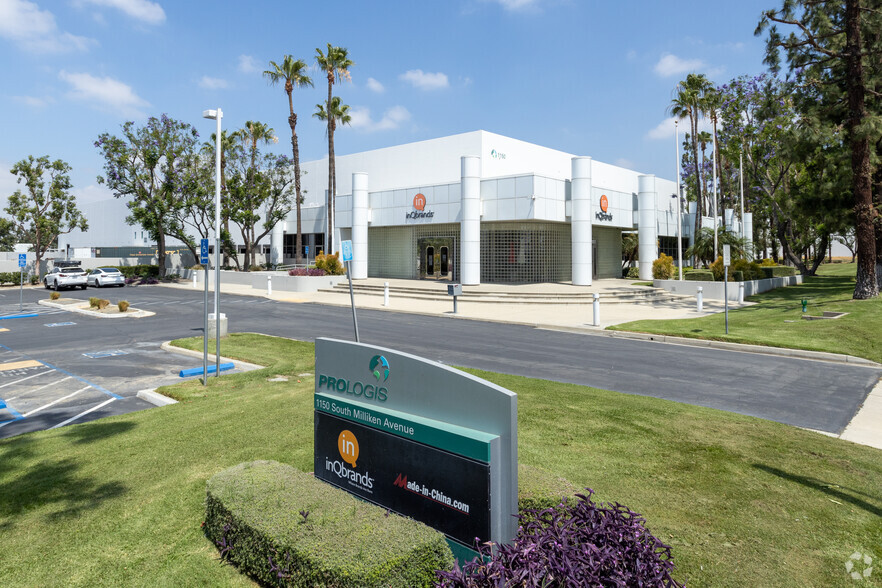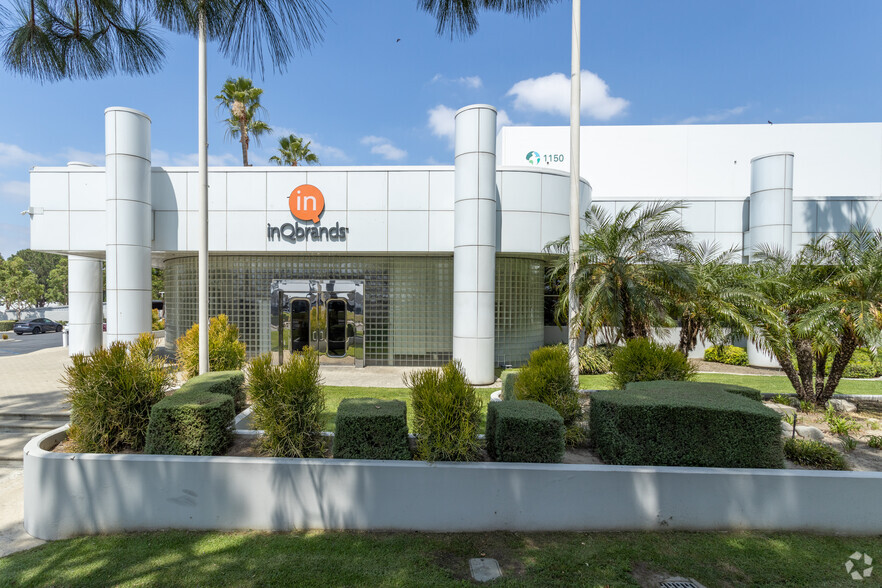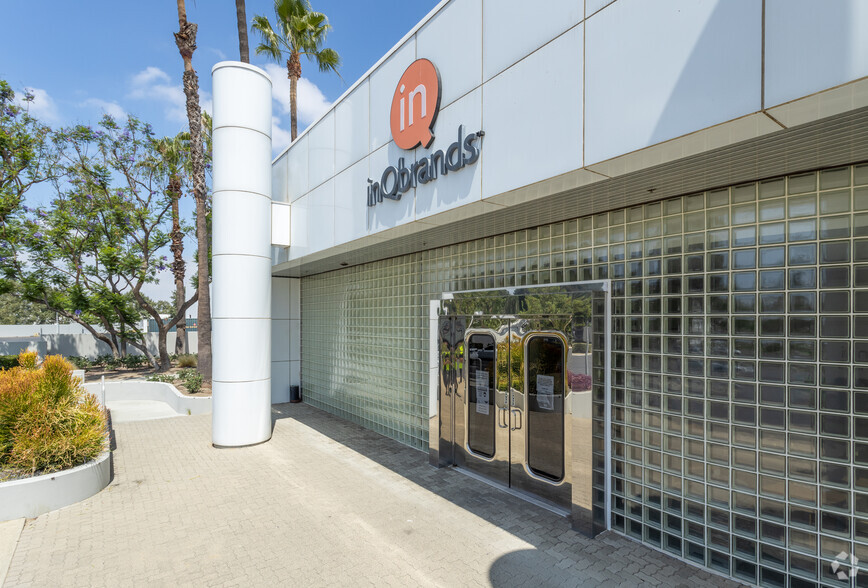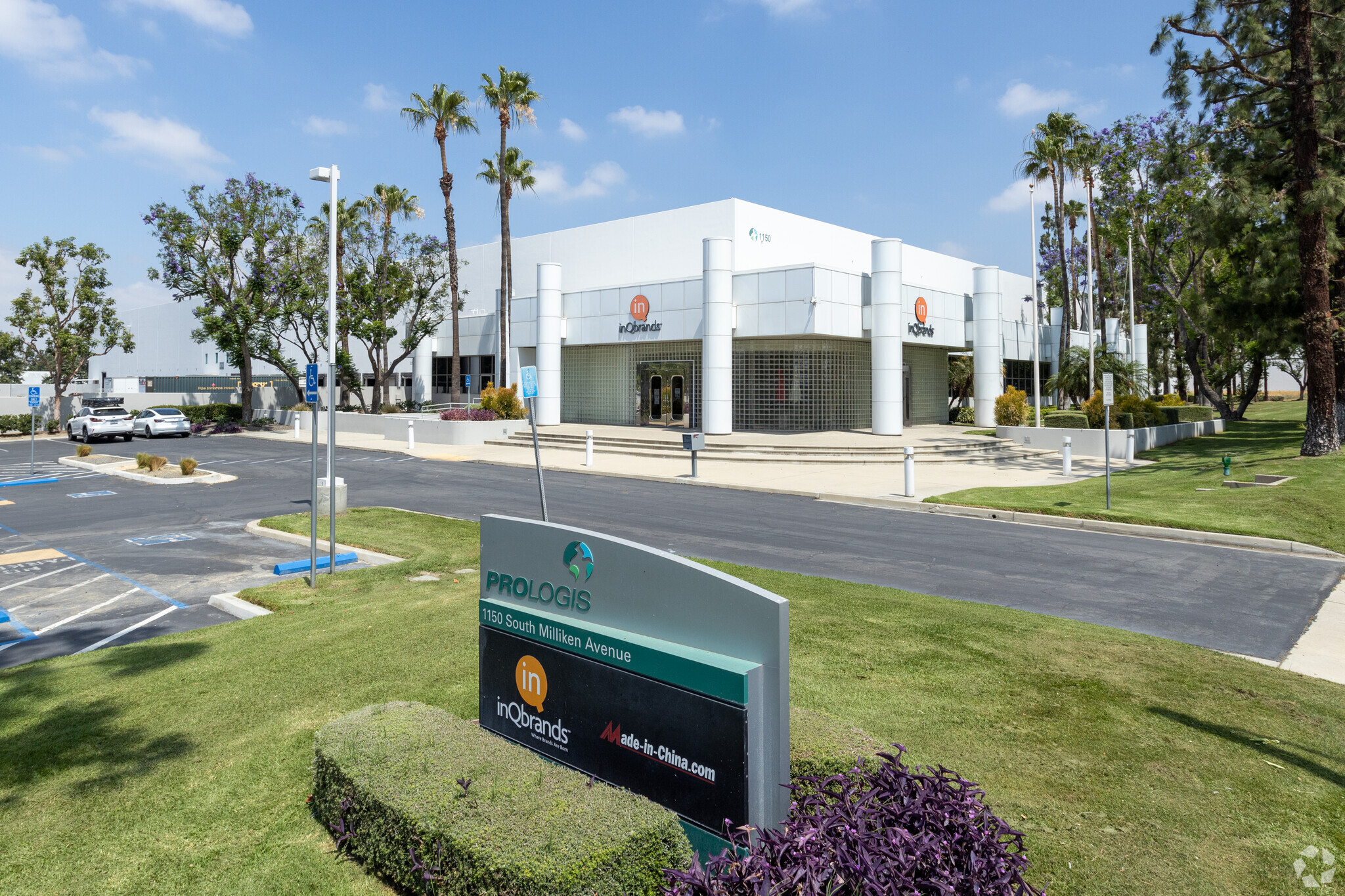1150 S Milliken Ave
203,620 SF of 4-Star Industrial Space Available in Ontario, CA 91761



FEATURES
Clear Height
38’
Column Spacing
40’ x 60’
Drive In Bays
2
Exterior Dock Doors
25
Levelers
25
Standard Parking Spaces
222
ALL AVAILABLE SPACE(1)
Display Rental Rate as
- SPACE
- SIZE
- TERM
- RENTAL RATE
- SPACE USE
- CONDITION
- AVAILABLE
38’ clear height (minimum inside first column) 1600 amps 277/480v
- Listed rate may not include certain utilities, building services and property expenses
- 25 Loading Docks
- 2 Drive Ins
| Space | Size | Term | Rental Rate | Space Use | Condition | Available |
| 1st Floor | 203,620 SF | Negotiable | $1.50 /SF/YR | Industrial | - | May 01, 2025 |
1st Floor
| Size |
| 203,620 SF |
| Term |
| Negotiable |
| Rental Rate |
| $1.50 /SF/YR |
| Space Use |
| Industrial |
| Condition |
| - |
| Available |
| May 01, 2025 |
WAREHOUSE FACILITY FACTS
Building Size
203,620 SF
Lot Size
12.45 AC
Year Built
1988
Construction
Reinforced Concrete
Truck Court
175’
Power Supply
Amps: 1,600 Volts: 277-480
Zoning
SP - Specific Plan
1 of 1







