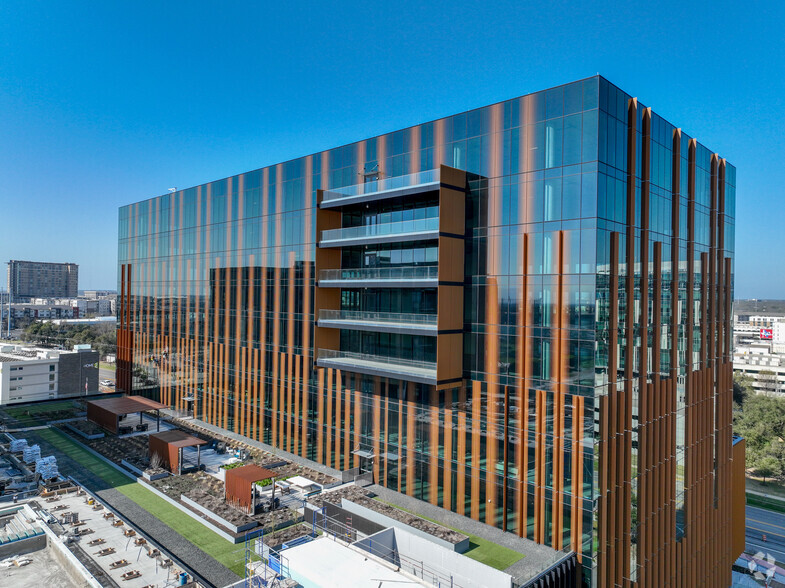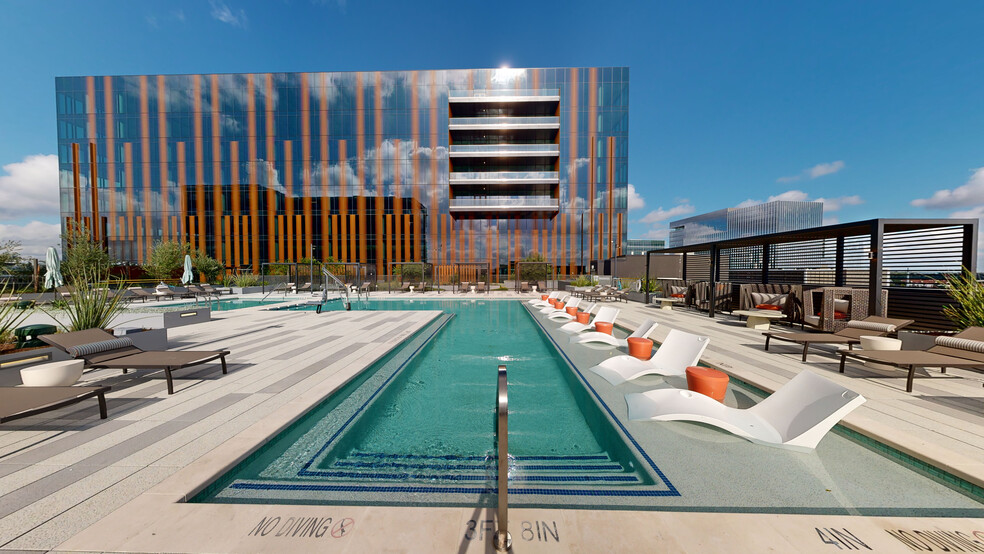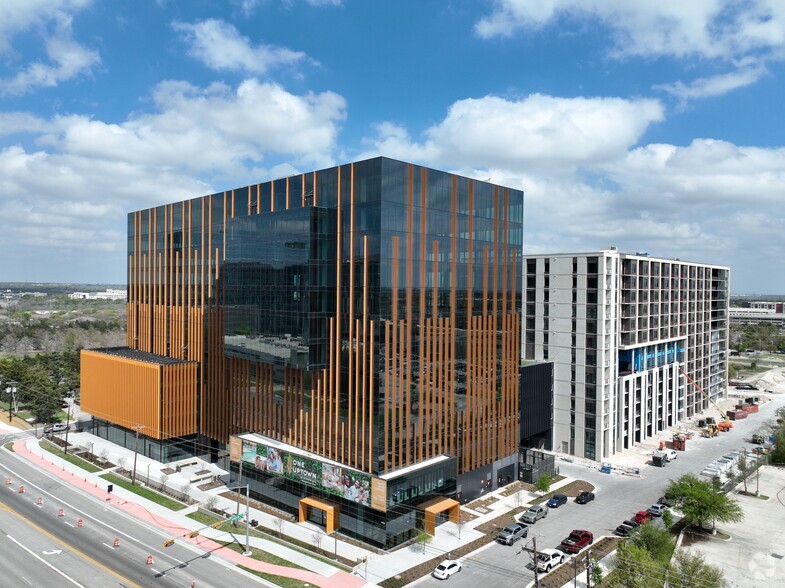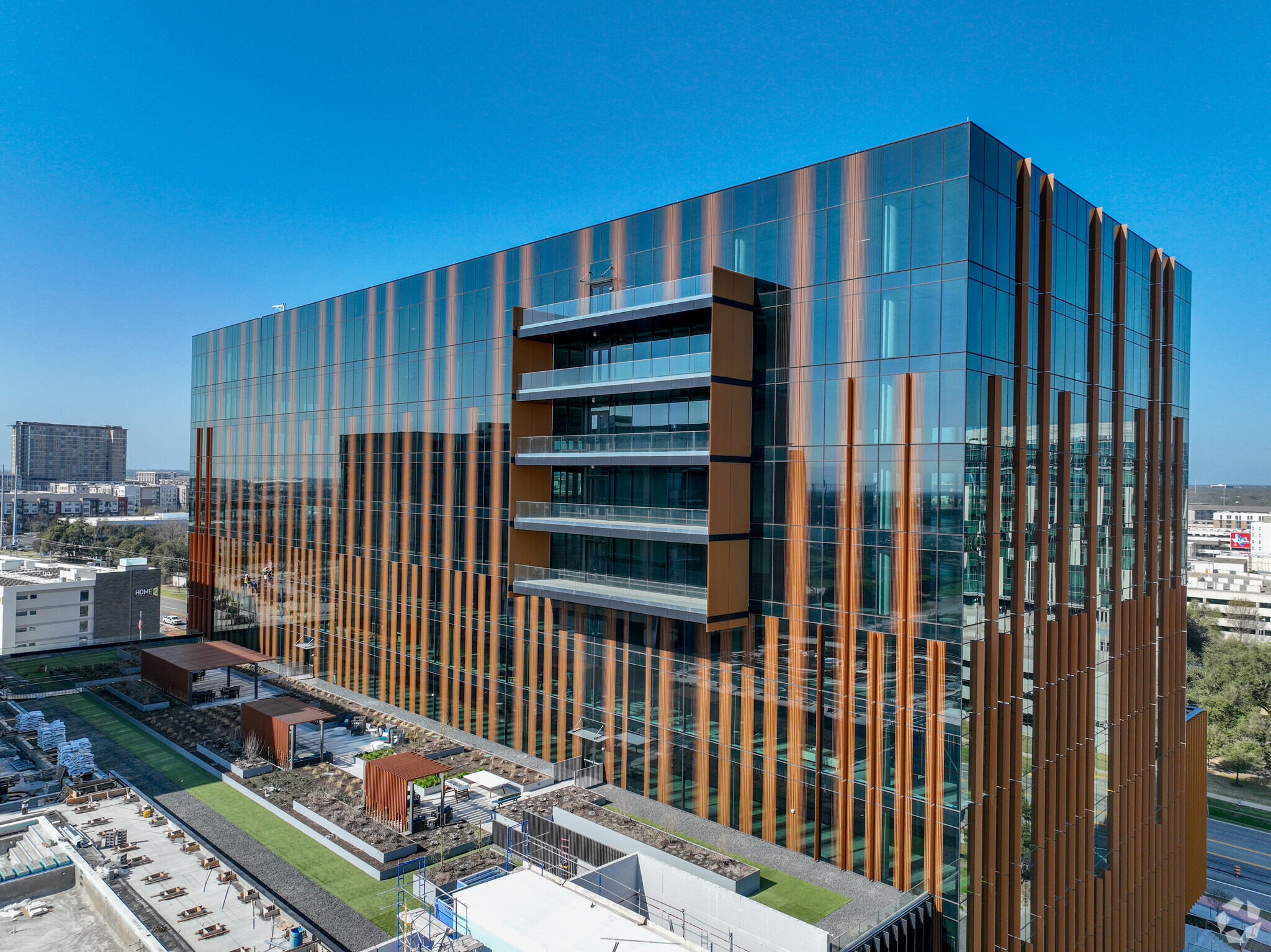One Uptown - Uptown ATX 11515 Burnet Rd 5,000 - 316,457 SF of 4-Star Space Available in Austin, TX 78758



HIGHLIGHTS
- Uptown ATX, a dynamic, transit-oriented, mixed-use community on 66 walkable, greenscaped acres in the heart of Austin's second downtown.
- Steps to hundreds of dining, retail, and entertainment spots, plus enjoy an on-site fitness center, rooftop lounges, and street-level shopping.
- Commuting is a breeze with on-campus luxury living, parking garages, and a new CapMetro station connecting to major suburbs and business districts.
- One Uptown offers wellness-oriented workspace and leisure environments designed for productivity and fulfillment in both business and life.
- The campus brings modern transit connections, vibrant walkable streets, and acres of parks and trails to the city's most forward-thinking corridor.
Display Rental Rate as
- SPACE
- SIZE
- TERM
- RENTAL RATE
- SPACE USE
- CONDITION
- AVAILABLE
Ground-level retail/office space well suited for a restaurant.
- Partially Built-Out as a Restaurant or Café Space
- Amenity Terrace
- Mostly Open Floor Plan Layout
| Space | Size | Term | Rental Rate | Space Use | Condition | Available |
| 1st Floor | 11,820 SF | Negotiable | Upon Request | Office/Retail | Partial Build-Out | Now |
1st Floor
| Size |
| 11,820 SF |
| Term |
| Negotiable |
| Rental Rate |
| Upon Request |
| Space Use |
| Office/Retail |
| Condition |
| Partial Build-Out |
| Available |
| Now |
- SPACE
- SIZE
- TERM
- RENTAL RATE
- SPACE USE
- CONDITION
- AVAILABLE
Ground-level retail/office space well suited for a restaurant.
- Partially Built-Out as a Restaurant or Café Space
- Amenity Terrace
- Mostly Open Floor Plan Layout
Wellness-oriented workspaces featuring sleek, modern designs nestled in a vibrant district with lush outdoor plazas, hundreds of walkable amenities, and unmatched connectivity. Enjoy an on-site fitness center, rooftop lounges, street-level shopping, and more in the heart of Austin's second downtown.
- Fully Built-Out as Standard Office
- Space is in Excellent Condition
- Amenity Terrace
- Mostly Open Floor Plan Layout
- Can be combined with additional space(s) for up to 304,637 SF of adjacent space
Wellness-oriented workspaces featuring sleek, modern designs nestled in a vibrant district with lush outdoor plazas, hundreds of walkable amenities, and unmatched connectivity. Enjoy an on-site fitness center, rooftop lounges, street-level shopping, and more in the heart of Austin's second downtown.
- Fully Built-Out as Standard Office
- Space is in Excellent Condition
- Flexible design customization
- Mostly Open Floor Plan Layout
- Can be combined with additional space(s) for up to 304,637 SF of adjacent space
Wellness-oriented workspaces featuring sleek, modern designs nestled in a vibrant district with lush outdoor plazas, hundreds of walkable amenities, and unmatched connectivity. Enjoy an on-site fitness center, rooftop lounges, street-level shopping, and more in the heart of Austin's second downtown.
- Fully Built-Out as Standard Office
- Space is in Excellent Condition
- Flexible design customization
- Mostly Open Floor Plan Layout
- Can be combined with additional space(s) for up to 304,637 SF of adjacent space
Wellness-oriented workspaces featuring sleek, modern designs nestled in a vibrant district with lush outdoor plazas, hundreds of walkable amenities, and unmatched connectivity. Enjoy an on-site fitness center, rooftop lounges, street-level shopping, and more in the heart of Austin's second downtown.
- Fully Built-Out as Standard Office
- Space is in Excellent Condition
- Flexible design customization
- Mostly Open Floor Plan Layout
- Can be combined with additional space(s) for up to 304,637 SF of adjacent space
Wellness-oriented workspaces featuring sleek, modern designs nestled in a vibrant district with lush outdoor plazas, hundreds of walkable amenities, and unmatched connectivity. Enjoy an on-site fitness center, rooftop lounges, street-level shopping, and more in the heart of Austin's second downtown.
- Fully Built-Out as Standard Office
- Space is in Excellent Condition
- Flexible design customization
- Mostly Open Floor Plan Layout
- Can be combined with additional space(s) for up to 304,637 SF of adjacent space
Wellness-oriented workspaces featuring sleek, modern designs nestled in a vibrant district with lush outdoor plazas, hundreds of walkable amenities, and unmatched connectivity. Enjoy an on-site fitness center, rooftop lounges, street-level shopping, and more in the heart of Austin's second downtown.
- Fully Built-Out as Standard Office
- Space is in Excellent Condition
- Flexible design customization
- Mostly Open Floor Plan Layout
- Can be combined with additional space(s) for up to 304,637 SF of adjacent space
Wellness-oriented workspaces featuring sleek, modern designs nestled in a vibrant district with lush outdoor plazas, hundreds of walkable amenities, and unmatched connectivity. Enjoy an on-site fitness center, rooftop lounges, street-level shopping, and more in the heart of Austin's second downtown.
- Fully Built-Out as Standard Office
- Space is in Excellent Condition
- Flexible design customization
- Mostly Open Floor Plan Layout
- Can be combined with additional space(s) for up to 304,637 SF of adjacent space
| Space | Size | Term | Rental Rate | Space Use | Condition | Available |
| 1st Floor | 11,820 SF | Negotiable | Upon Request | Office/Retail | Partial Build-Out | Now |
| 7th Floor | 5,000-40,898 SF | Negotiable | Upon Request | Office | Full Build-Out | Now |
| 9th Floor | 5,000-43,939 SF | Negotiable | Upon Request | Office | Full Build-Out | Now |
| 10th Floor | 5,000-44,604 SF | Negotiable | Upon Request | Office | Full Build-Out | Now |
| 11th Floor | 5,000-43,823 SF | Negotiable | Upon Request | Office | Full Build-Out | Now |
| 12th Floor | 5,000-43,823 SF | Negotiable | Upon Request | Office | Full Build-Out | Now |
| 13th Floor | 5,000-43,823 SF | Negotiable | Upon Request | Office | Full Build-Out | Now |
| 14th Floor | 5,000-43,727 SF | Negotiable | Upon Request | Office | Full Build-Out | Now |
1st Floor
| Size |
| 11,820 SF |
| Term |
| Negotiable |
| Rental Rate |
| Upon Request |
| Space Use |
| Office/Retail |
| Condition |
| Partial Build-Out |
| Available |
| Now |
7th Floor
| Size |
| 5,000-40,898 SF |
| Term |
| Negotiable |
| Rental Rate |
| Upon Request |
| Space Use |
| Office |
| Condition |
| Full Build-Out |
| Available |
| Now |
9th Floor
| Size |
| 5,000-43,939 SF |
| Term |
| Negotiable |
| Rental Rate |
| Upon Request |
| Space Use |
| Office |
| Condition |
| Full Build-Out |
| Available |
| Now |
10th Floor
| Size |
| 5,000-44,604 SF |
| Term |
| Negotiable |
| Rental Rate |
| Upon Request |
| Space Use |
| Office |
| Condition |
| Full Build-Out |
| Available |
| Now |
11th Floor
| Size |
| 5,000-43,823 SF |
| Term |
| Negotiable |
| Rental Rate |
| Upon Request |
| Space Use |
| Office |
| Condition |
| Full Build-Out |
| Available |
| Now |
12th Floor
| Size |
| 5,000-43,823 SF |
| Term |
| Negotiable |
| Rental Rate |
| Upon Request |
| Space Use |
| Office |
| Condition |
| Full Build-Out |
| Available |
| Now |
13th Floor
| Size |
| 5,000-43,823 SF |
| Term |
| Negotiable |
| Rental Rate |
| Upon Request |
| Space Use |
| Office |
| Condition |
| Full Build-Out |
| Available |
| Now |
14th Floor
| Size |
| 5,000-43,727 SF |
| Term |
| Negotiable |
| Rental Rate |
| Upon Request |
| Space Use |
| Office |
| Condition |
| Full Build-Out |
| Available |
| Now |
PROPERTY OVERVIEW
One Uptown This 14-story office tower comprises one level of below-grade parking, six above-grade parking garage levels, a lobby and retail level, and eight office levels totaling 363,000 rentable square feet. The office tower's strong massing with dynamic projections and bold use of color make it an easily recognizable and iconic piece of architecture on Burnet Road. The multifamily component comprises 82 units in a five-story structure surrounding the parking structure and 259 units within a 13-story concrete and glass tower. A showcase amenity deck serving the project's office and multifamily components includes a pool, fitness center, outdoor TVs, and gathering spaces. A pocket park on the site's eastern edge provides a close green space that residents and employees can enjoy. Uptown ATX Bringing together ease of commute, sophisticated living, and seven parks with access to 23 miles of trails — Uptown ATX is the place to work, live, play, shop, and dine within Austin's most forward-thinking corridor. At full build-out, the 66-acre mixed-use community features 3.2 million square feet of smart workspace, vibrant residential, locally inspired retail, and its dedicated MetroRail stop. Here, quality of life is paramount, creating an environment for people to thrive in business and life.
- Courtyard
- Fitness Center
- LEED Certified - Silver
- Accent Lighting
- Roof Terrace
- High Ceilings
- Natural Light
- Shower Facilities
- Outdoor Seating
PROPERTY FACTS
SELECT TENANTS
- George P Johnson Experience Marketing
- A Project Worldwide marketing company headquartered in Auburn Hills, MI since 1914.
SUSTAINABILITY
MARKETING BROCHURE
NEARBY AMENITIES
RESTAURANTS |
|||
|---|---|---|---|
| Thai - Kun | Thai | $$$ | 7 min walk |
| East Side King | Thai | $$$ | 7 min walk |
| Jeni's Splendid Ice Creams | - | - | 7 min walk |
| Starbucks | Cafe | $ | 7 min walk |
| Paul Martin's American Grill | - | - | 7 min walk |
| JOI Asian Bistro | - | $$$ | 7 min walk |
| Taverna | Italian | $$$ | 7 min walk |
| Grimaldi's Pizzeria | - | - | 7 min walk |
| Firehouse Subs | - | - | 8 min walk |
| Kabobzi Mediterranean Grill | Mediterranean | - | 8 min walk |
RETAIL |
||
|---|---|---|
| Amazon | Other Retail | 1 min walk |
| State Street Corporation | Finance Company | 1 min walk |
| Charles Schwab | Finance Company | 3 min walk |
| Amazon | Other Retail | 3 min walk |
| Drybar | Salon/Barber/Spa | 5 min walk |
| Amazon | Other Retail | 5 min walk |
| Apple Store | Consumer Electronics | 6 min walk |
| Brandy Melville | Ladies' Apparel | 6 min walk |
| CHANEL Boutique | Health & Beauty Aids | 6 min walk |
HOTELS |
|
|---|---|
| Residence Inn |
132 rooms
4 min walk
|
| Home2 Suites by Hilton |
135 rooms
10 min walk
|
| aloft Hotel |
140 rooms
10 min walk
|
| Westin |
346 rooms
11 min walk
|
| La Quinta Inns & Suites |
149 rooms
11 min walk
|
| element |
155 rooms
12 min walk
|
| Hilton Garden Inn |
154 rooms
13 min walk
|
ABOUT NORTH AUSTIN/DOMAIN
North Austin is one of the most centrally located areas in Austin. As Austin’s population center continues to stretch north, North Austin benefits from being a part of one of the fastest-growing cities in the U.S. It’s proximate to major employers like Apple, Samsung, and Dell and is a short drive to Downtown Austin via either of Austin’s major north-south freeways, MoPac Expressway, and Interstate 35.
The area is also home to the Domain, which is nicknamed Austin’s second downtown. It earned the reputation thanks to the live/work/play lifestyle that the area offers, rivaling downtown Austin. The Domain area will be home to Austin’s first professional sports team, Austin FC, which should be a draw for additional population growth.
California-based Apple is in the process of expanding its campus by at least 1 million square feet at Robinson Ranch, just down Parmer Lane from North Austin. The company is expected to hire between 5,000 and 15,000 new employees over the next few years, likely resulting in significant increases in demand for all types of real estate. The continued expansion around the Domain, along with expansions by major employers like Apple, has created a virtuous cycle of positive momentum throughout North Austin.
LEASING TEAMS
LEASING TEAMS
Blair Nelson,
Director of Leasing

Clark Jones, Leasing and Development Rep
Joseph Caperton, Senior Vice President, Leasing
Andrew Benavides, Leasing & Marketing Associate
Katie Ekstrom,
Senior Vice President

Casey Ford, Executive Vice President
Troy Holme, Vice Chairman
ABOUT THE OWNER
ABOUT THE ARCHITECT








































