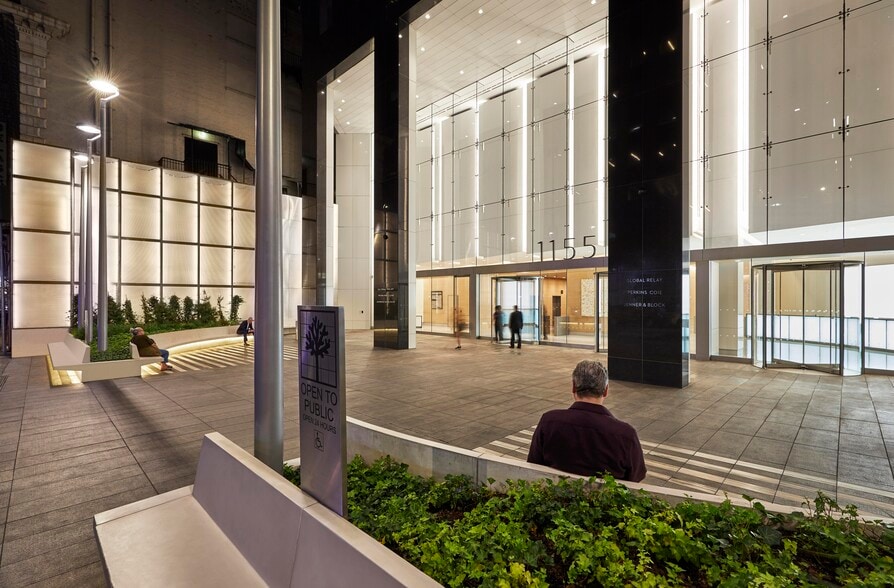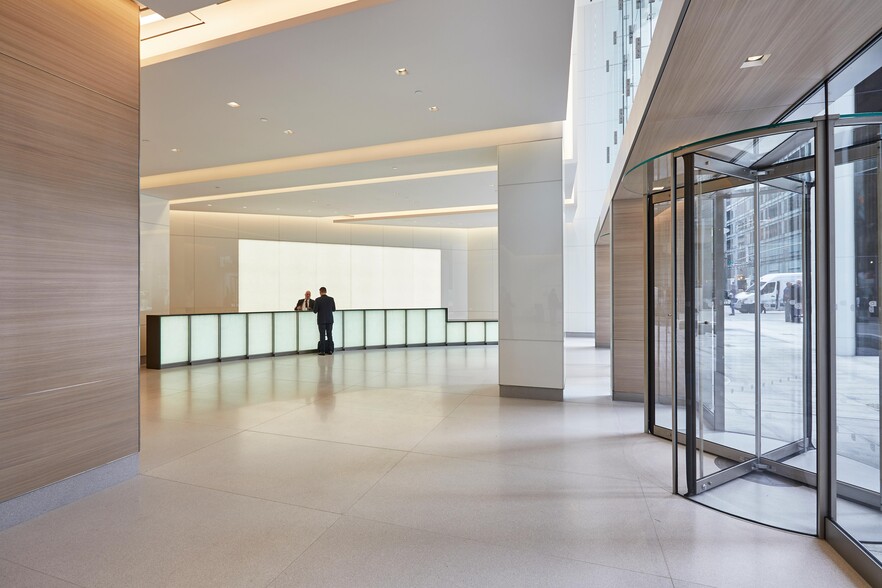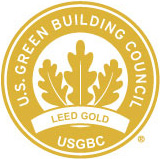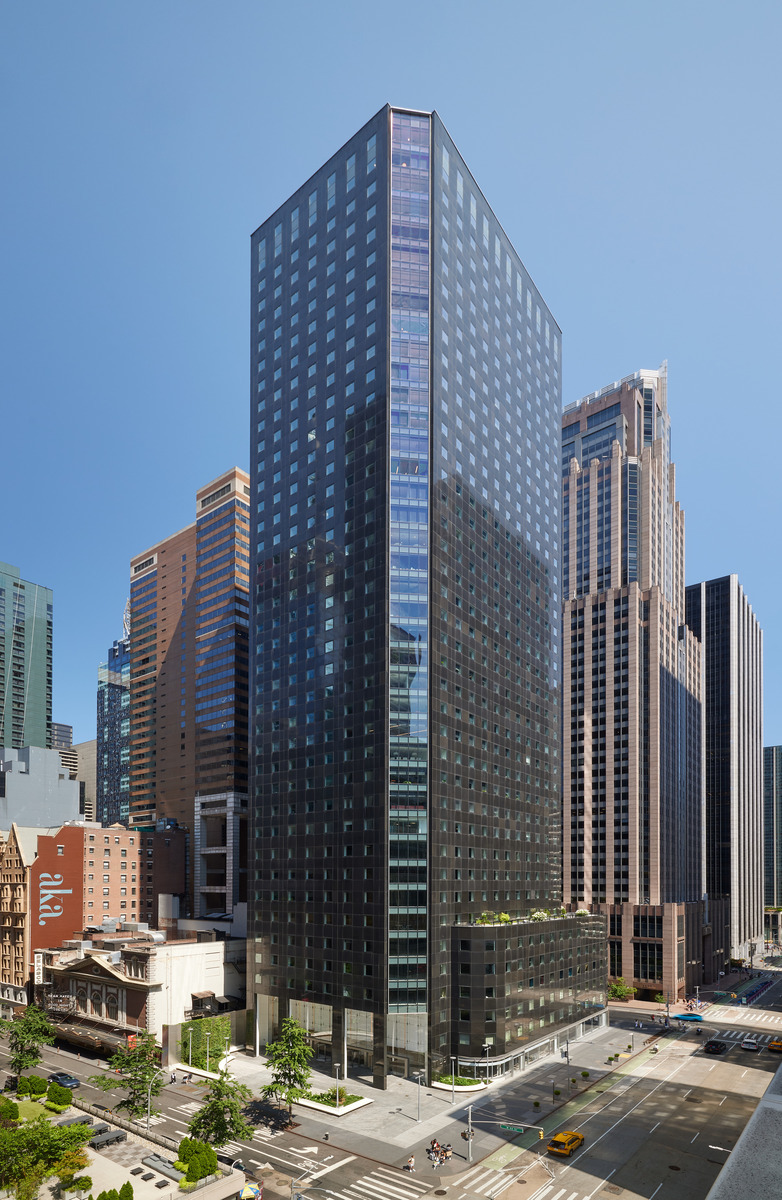
This feature is unavailable at the moment.
We apologize, but the feature you are trying to access is currently unavailable. We are aware of this issue and our team is working hard to resolve the matter.
Please check back in a few minutes. We apologize for the inconvenience.
- LoopNet Team
thank you

Your email has been sent!
1155 Avenue of the Americas
4,429 - 86,347 SF of 4-Star Office Space Available in New York, NY 10036



Highlights
- Brilliantly transformed with a recessed plaza entrance, light-filled lobby, turnstile security, and newly appointed elevator cabs.
- Boutique office floors ranging from 16,500 to 30,140 SF present opportunities suited to a wide range of tenants.
- Merely two blocks from Bryant Park with access to 16 subway lines.
- Podium opportunity on floors 5 to 10 includes a 6,000 SF terrace with sweeping Avenue views north to Central Park and south to One World Trade Center.
- Corner retail space available in conjunction with an office lease presents enviably unmatched access to Avenue of the Americas pedestrian traffic.
all available spaces(7)
Display Rental Rate as
- Space
- Size
- Term
- Rental Rate
- Space Use
- Condition
- Available
Contiguous Block of up to 95,000 SF with 6,000-SF Terrace Fronting AofA on 7th Floor
- Mostly Open Floor Plan Layout
- Can be combined with additional space(s) for up to 35,293 SF of adjacent space
- Natural Light
- Avenue of the Americas Frontage
- Space is in Excellent Condition
- Central Air Conditioning
- 6,000 SF Terrace
Built Space. Potential to Combine with Adjacent Suite.
- Mostly Open Floor Plan Layout
- Central Air Conditioning
- Built space
- Space is in Excellent Condition
- Natural Light
Built Space With 24 Private Offices and 2 Conference Rooms. Efficient Blended Open/Office Layout. Furniture Can Be Made Available.
- Partially Built-Out as Standard Office
- 24 Private Offices
- Space is in Excellent Condition
- Natural Light
- Mostly Open Floor Plan Layout
- 2 Conference Rooms
- Can be combined with additional space(s) for up to 35,293 SF of adjacent space
- Built space
Recently Renovated Prebuilt.
- Fully Built-Out as Standard Office
- Central Air Conditioning
- Prebuilt space
- Mostly Open Floor Plan Layout
- Natural Light
Premium Move-In Ready Office Space. Open Plan Layout. Fully Furnished With Knoll Furniture. Sit/Stand Desks. LED Lighting. Fully Wired.
Recently Built Space. Views of Midtown and Bryant Park.
Boutique tower floor featuring sweeping skyline views, column-friendly floorplate, and fully glassed chamfered corners.
- Mostly Open Floor Plan Layout
- Central Air Conditioning
- Fantastic views
- Space is in Excellent Condition
- Natural Light
| Space | Size | Term | Rental Rate | Space Use | Condition | Available |
| 10th Floor, Ste 10th Floor | 22,129 SF | Negotiable | Upon Request Upon Request Upon Request Upon Request Upon Request Upon Request | Office | Shell Space | Now |
| 11th Floor, Ste 1100 | 8,348 SF | Negotiable | Upon Request Upon Request Upon Request Upon Request Upon Request Upon Request | Office | Shell Space | Now |
| 11th Floor, Ste 1120 | 13,164 SF | Negotiable | Upon Request Upon Request Upon Request Upon Request Upon Request Upon Request | Office | Partial Build-Out | Now |
| 18th Floor, Ste Partial | 4,429 SF | Negotiable | Upon Request Upon Request Upon Request Upon Request Upon Request Upon Request | Office | Full Build-Out | Now |
| 19th Floor, Ste 1900 | 4,468 SF | Negotiable | Upon Request Upon Request Upon Request Upon Request Upon Request Upon Request | Office | - | Now |
| 24th Floor | 16,563 SF | Negotiable | Upon Request Upon Request Upon Request Upon Request Upon Request Upon Request | Office | - | April 01, 2025 |
| 37th Floor | 17,246 SF | Negotiable | Upon Request Upon Request Upon Request Upon Request Upon Request Upon Request | Office | Shell Space | 30 Days |
10th Floor, Ste 10th Floor
| Size |
| 22,129 SF |
| Term |
| Negotiable |
| Rental Rate |
| Upon Request Upon Request Upon Request Upon Request Upon Request Upon Request |
| Space Use |
| Office |
| Condition |
| Shell Space |
| Available |
| Now |
11th Floor, Ste 1100
| Size |
| 8,348 SF |
| Term |
| Negotiable |
| Rental Rate |
| Upon Request Upon Request Upon Request Upon Request Upon Request Upon Request |
| Space Use |
| Office |
| Condition |
| Shell Space |
| Available |
| Now |
11th Floor, Ste 1120
| Size |
| 13,164 SF |
| Term |
| Negotiable |
| Rental Rate |
| Upon Request Upon Request Upon Request Upon Request Upon Request Upon Request |
| Space Use |
| Office |
| Condition |
| Partial Build-Out |
| Available |
| Now |
18th Floor, Ste Partial
| Size |
| 4,429 SF |
| Term |
| Negotiable |
| Rental Rate |
| Upon Request Upon Request Upon Request Upon Request Upon Request Upon Request |
| Space Use |
| Office |
| Condition |
| Full Build-Out |
| Available |
| Now |
19th Floor, Ste 1900
| Size |
| 4,468 SF |
| Term |
| Negotiable |
| Rental Rate |
| Upon Request Upon Request Upon Request Upon Request Upon Request Upon Request |
| Space Use |
| Office |
| Condition |
| - |
| Available |
| Now |
24th Floor
| Size |
| 16,563 SF |
| Term |
| Negotiable |
| Rental Rate |
| Upon Request Upon Request Upon Request Upon Request Upon Request Upon Request |
| Space Use |
| Office |
| Condition |
| - |
| Available |
| April 01, 2025 |
37th Floor
| Size |
| 17,246 SF |
| Term |
| Negotiable |
| Rental Rate |
| Upon Request Upon Request Upon Request Upon Request Upon Request Upon Request |
| Space Use |
| Office |
| Condition |
| Shell Space |
| Available |
| 30 Days |
10th Floor, Ste 10th Floor
| Size | 22,129 SF |
| Term | Negotiable |
| Rental Rate | Upon Request |
| Space Use | Office |
| Condition | Shell Space |
| Available | Now |
Contiguous Block of up to 95,000 SF with 6,000-SF Terrace Fronting AofA on 7th Floor
- Mostly Open Floor Plan Layout
- Space is in Excellent Condition
- Can be combined with additional space(s) for up to 35,293 SF of adjacent space
- Central Air Conditioning
- Natural Light
- 6,000 SF Terrace
- Avenue of the Americas Frontage
11th Floor, Ste 1100
| Size | 8,348 SF |
| Term | Negotiable |
| Rental Rate | Upon Request |
| Space Use | Office |
| Condition | Shell Space |
| Available | Now |
Built Space. Potential to Combine with Adjacent Suite.
- Mostly Open Floor Plan Layout
- Space is in Excellent Condition
- Central Air Conditioning
- Natural Light
- Built space
11th Floor, Ste 1120
| Size | 13,164 SF |
| Term | Negotiable |
| Rental Rate | Upon Request |
| Space Use | Office |
| Condition | Partial Build-Out |
| Available | Now |
Built Space With 24 Private Offices and 2 Conference Rooms. Efficient Blended Open/Office Layout. Furniture Can Be Made Available.
- Partially Built-Out as Standard Office
- Mostly Open Floor Plan Layout
- 24 Private Offices
- 2 Conference Rooms
- Space is in Excellent Condition
- Can be combined with additional space(s) for up to 35,293 SF of adjacent space
- Natural Light
- Built space
18th Floor, Ste Partial
| Size | 4,429 SF |
| Term | Negotiable |
| Rental Rate | Upon Request |
| Space Use | Office |
| Condition | Full Build-Out |
| Available | Now |
Recently Renovated Prebuilt.
- Fully Built-Out as Standard Office
- Mostly Open Floor Plan Layout
- Central Air Conditioning
- Natural Light
- Prebuilt space
19th Floor, Ste 1900
| Size | 4,468 SF |
| Term | Negotiable |
| Rental Rate | Upon Request |
| Space Use | Office |
| Condition | - |
| Available | Now |
Premium Move-In Ready Office Space. Open Plan Layout. Fully Furnished With Knoll Furniture. Sit/Stand Desks. LED Lighting. Fully Wired.
24th Floor
| Size | 16,563 SF |
| Term | Negotiable |
| Rental Rate | Upon Request |
| Space Use | Office |
| Condition | - |
| Available | April 01, 2025 |
Recently Built Space. Views of Midtown and Bryant Park.
37th Floor
| Size | 17,246 SF |
| Term | Negotiable |
| Rental Rate | Upon Request |
| Space Use | Office |
| Condition | Shell Space |
| Available | 30 Days |
Boutique tower floor featuring sweeping skyline views, column-friendly floorplate, and fully glassed chamfered corners.
- Mostly Open Floor Plan Layout
- Space is in Excellent Condition
- Central Air Conditioning
- Natural Light
- Fantastic views
Property Overview
Newly refined through a $130 million capital improvement program, 1155 Avenue of the Americas presents signature office opportunities suited to a wide range of tenants, from law firms and private equity funds to visionary tech companies. The striking, granite-clad 41 story tower stands on the western blockfront of Avenue of the Americas between 44th and 45th Streets. Significant architectural enhancements made to the property include a recessed landscaped plaza entrance on West 44th Street; a dramatic, light-filled lobby with security desks clad in distinctive back-lit sea-glass; turnstile security access; destination dispatch elevator controls; newly appointed elevator cabs; and luminous chamfered corners. A contiguous block of up to 198,000 SF is available with floors ranging from 22,129 to 30,140 SF each. The podium opportunity on floors 5 through 10 includes a 6,000-SF terrace featuring Avenue views of Bryant Park and One World Trade Center as well as a front-row seat to the Thanksgiving Parade.
- 24 Hour Access
- Atrium
- Banking
- Bus Line
- Metro/Subway
- Property Manager on Site
- Sky Terrace
PROPERTY FACTS
SELECT TENANTS
- Floor
- Tenant Name
- Industry
- 16th
- BAIRD
- Finance and Insurance
- 11th
- Chubb
- Finance and Insurance
- 18th
- Cornell University
- Services
- Multiple
- Global Relay
- Information
- 3rd
- Goodkind Group LLC
- Professional, Scientific, and Technical Services
- Multiple
- Jenner & Block LLP
- Professional, Scientific, and Technical Services
- Multiple
- Perkins Coie LLP
- Professional, Scientific, and Technical Services
- 2nd
- Verizon Business Communication Services
- Information
Sustainability
Sustainability
LEED Certification Developed by the U.S. Green Building Council (USGBC), the Leadership in Energy and Environmental Design (LEED) is a green building certification program focused on the design, construction, operation, and maintenance of green buildings, homes, and neighborhoods, which aims to help building owners and operators be environmentally responsible and use resources efficiently. LEED certification is a globally recognized symbol of sustainability achievement and leadership. To achieve LEED certification, a project earns points by adhering to prerequisites and credits that address carbon, energy, water, waste, transportation, materials, health and indoor environmental quality. Projects go through a verification and review process and are awarded points that correspond to a level of LEED certification: Platinum (80+ points) Gold (60-79 points) Silver (50-59 points) Certified (40-49 points)
Presented by

1155 Avenue of the Americas
Hmm, there seems to have been an error sending your message. Please try again.
Thanks! Your message was sent.




















