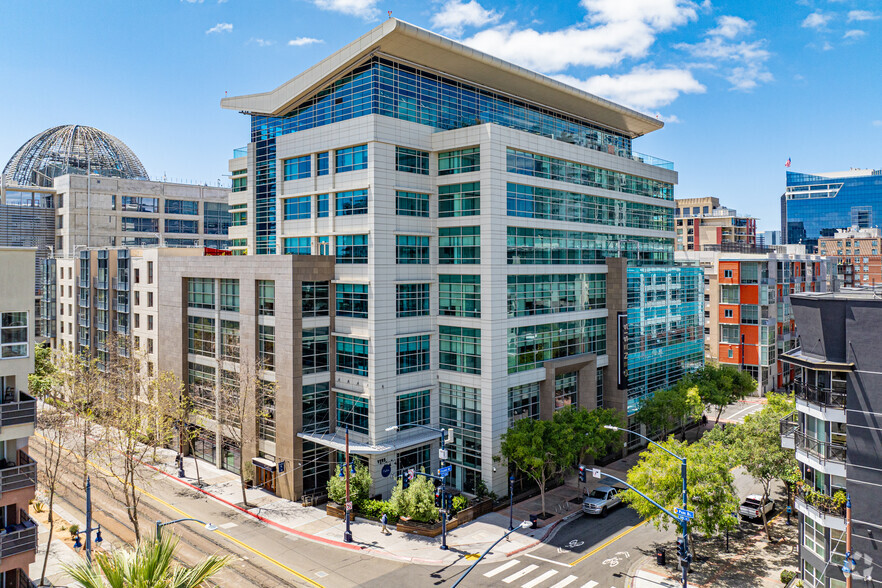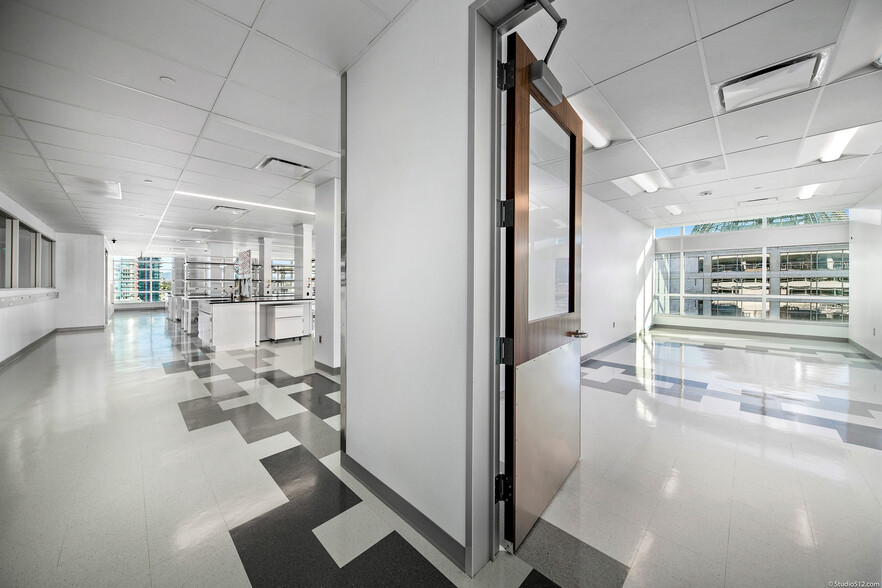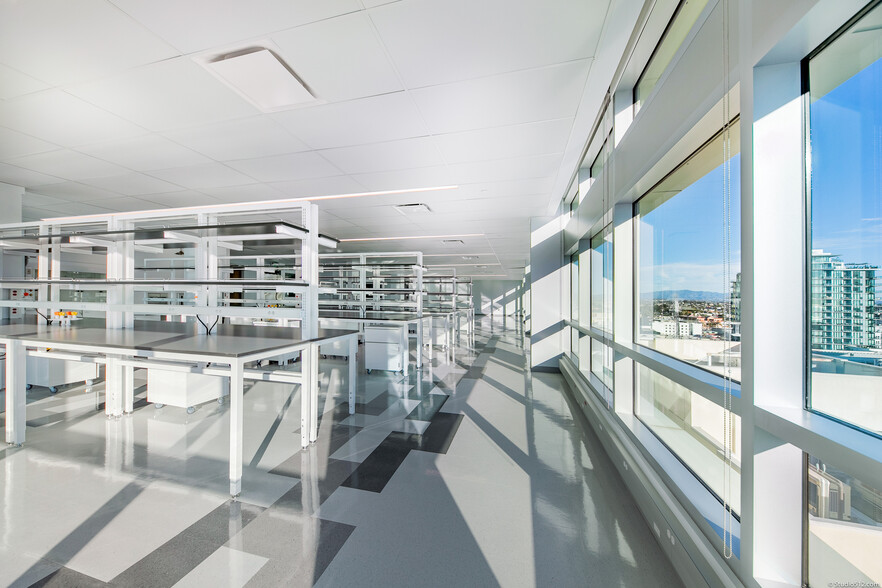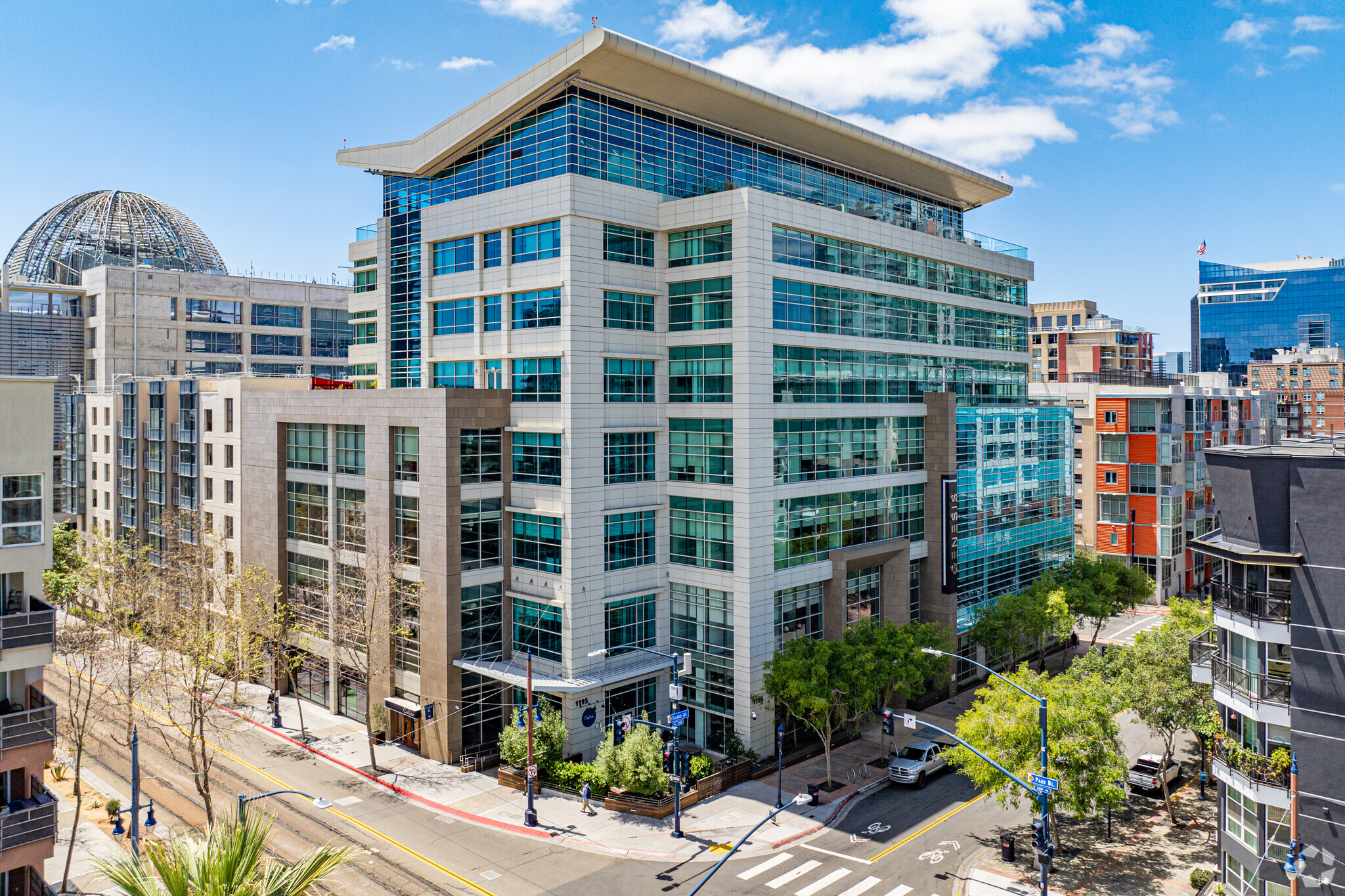
This feature is unavailable at the moment.
We apologize, but the feature you are trying to access is currently unavailable. We are aware of this issue and our team is working hard to resolve the matter.
Please check back in a few minutes. We apologize for the inconvenience.
- LoopNet Team
thank you

Your email has been sent!
Genesis San Diego 1155 Island Ave
15,000 - 102,500 SF of 4-Star Flex Space Available in San Diego, CA 92101



Highlights
- Premier Life Science Project
all available spaces(5)
Display Rental Rate as
- Space
- Size
- Term
- Rental Rate
- Space Use
- Condition
- Available
Suite 250 (Office) 52 Workstations 2 Private Offices 2 Conference Rooms 1 Break Room IT Server Room Print/Copy Area Lobby Suite 250 (Lab) 4 Benches 2 Lab Support Rooms 1 Six Ft Fume Hood
- Can be combined with additional space(s) for up to 102,500 SF of adjacent space
- Laboratory
Suite 300 (Office) 55 Workstations 4 Private Offices 2 Conference Rooms 1 Huddle/Phone Room 1 Large Break Room IT Server Room Print/Copy Area Lobby Suite 300 (Lab) 6 Benches 3 Lab Support Rooms 1 Six Ft Fume Hood
- Can be combined with additional space(s) for up to 102,500 SF of adjacent space
- Laboratory
Suite 350 (Office) 52 Workstations 2 Private Offices 2 Conference Rooms 1 Break Room IT Server Room Print/Copy Area Lobby Suite 350 (Lab) 4 Benches 2 Lab Support Rooms 1 Six Ft Fume Hood
- Can be combined with additional space(s) for up to 102,500 SF of adjacent space
- Laboratory
Suite 500 (Office) 5 Private Offices 71 Workstations 1 Conference Rooms 2 Phone Rooms 1 Huddle Room 1 Break Room IT Server Room 1 Print/Copy Area Lobby Suite 500 (Lab) 8 Benches 3 Lab Support Rooms 2 Six Ft Fume Hoods
- Can be combined with additional space(s) for up to 102,500 SF of adjacent space
- Laboratory
Suite 600 (Office) 71 Workstations 5 Private Offices 1 Conference Room 1 Huddle Room 2 Phone Rooms 1 Break Room IT Server Room 1 Print/Copy Area Lobby Suite 600 (Lab) 8 Benches 3 Lab Support Rooms 2 Six Ft Fume Hoods
- Can be combined with additional space(s) for up to 102,500 SF of adjacent space
- Laboratory
| Space | Size | Term | Rental Rate | Space Use | Condition | Available |
| 2nd Floor - 250 | 15,000 SF | Negotiable | Upon Request Upon Request Upon Request Upon Request | Flex | Full Build-Out | Now |
| 3rd Floor - 300 | 20,000 SF | Negotiable | Upon Request Upon Request Upon Request Upon Request | Flex | Full Build-Out | Now |
| 3rd Floor - 350 | 15,500 SF | Negotiable | Upon Request Upon Request Upon Request Upon Request | Flex | Full Build-Out | Now |
| 5th Floor - 500 | 26,000 SF | Negotiable | Upon Request Upon Request Upon Request Upon Request | Flex | Full Build-Out | Now |
| 6th Floor - 600 | 26,000 SF | Negotiable | Upon Request Upon Request Upon Request Upon Request | Flex | Full Build-Out | Now |
2nd Floor - 250
| Size |
| 15,000 SF |
| Term |
| Negotiable |
| Rental Rate |
| Upon Request Upon Request Upon Request Upon Request |
| Space Use |
| Flex |
| Condition |
| Full Build-Out |
| Available |
| Now |
3rd Floor - 300
| Size |
| 20,000 SF |
| Term |
| Negotiable |
| Rental Rate |
| Upon Request Upon Request Upon Request Upon Request |
| Space Use |
| Flex |
| Condition |
| Full Build-Out |
| Available |
| Now |
3rd Floor - 350
| Size |
| 15,500 SF |
| Term |
| Negotiable |
| Rental Rate |
| Upon Request Upon Request Upon Request Upon Request |
| Space Use |
| Flex |
| Condition |
| Full Build-Out |
| Available |
| Now |
5th Floor - 500
| Size |
| 26,000 SF |
| Term |
| Negotiable |
| Rental Rate |
| Upon Request Upon Request Upon Request Upon Request |
| Space Use |
| Flex |
| Condition |
| Full Build-Out |
| Available |
| Now |
6th Floor - 600
| Size |
| 26,000 SF |
| Term |
| Negotiable |
| Rental Rate |
| Upon Request Upon Request Upon Request Upon Request |
| Space Use |
| Flex |
| Condition |
| Full Build-Out |
| Available |
| Now |
2nd Floor - 250
| Size | 15,000 SF |
| Term | Negotiable |
| Rental Rate | Upon Request |
| Space Use | Flex |
| Condition | Full Build-Out |
| Available | Now |
Suite 250 (Office) 52 Workstations 2 Private Offices 2 Conference Rooms 1 Break Room IT Server Room Print/Copy Area Lobby Suite 250 (Lab) 4 Benches 2 Lab Support Rooms 1 Six Ft Fume Hood
- Can be combined with additional space(s) for up to 102,500 SF of adjacent space
- Laboratory
3rd Floor - 300
| Size | 20,000 SF |
| Term | Negotiable |
| Rental Rate | Upon Request |
| Space Use | Flex |
| Condition | Full Build-Out |
| Available | Now |
Suite 300 (Office) 55 Workstations 4 Private Offices 2 Conference Rooms 1 Huddle/Phone Room 1 Large Break Room IT Server Room Print/Copy Area Lobby Suite 300 (Lab) 6 Benches 3 Lab Support Rooms 1 Six Ft Fume Hood
- Can be combined with additional space(s) for up to 102,500 SF of adjacent space
- Laboratory
3rd Floor - 350
| Size | 15,500 SF |
| Term | Negotiable |
| Rental Rate | Upon Request |
| Space Use | Flex |
| Condition | Full Build-Out |
| Available | Now |
Suite 350 (Office) 52 Workstations 2 Private Offices 2 Conference Rooms 1 Break Room IT Server Room Print/Copy Area Lobby Suite 350 (Lab) 4 Benches 2 Lab Support Rooms 1 Six Ft Fume Hood
- Can be combined with additional space(s) for up to 102,500 SF of adjacent space
- Laboratory
5th Floor - 500
| Size | 26,000 SF |
| Term | Negotiable |
| Rental Rate | Upon Request |
| Space Use | Flex |
| Condition | Full Build-Out |
| Available | Now |
Suite 500 (Office) 5 Private Offices 71 Workstations 1 Conference Rooms 2 Phone Rooms 1 Huddle Room 1 Break Room IT Server Room 1 Print/Copy Area Lobby Suite 500 (Lab) 8 Benches 3 Lab Support Rooms 2 Six Ft Fume Hoods
- Can be combined with additional space(s) for up to 102,500 SF of adjacent space
- Laboratory
6th Floor - 600
| Size | 26,000 SF |
| Term | Negotiable |
| Rental Rate | Upon Request |
| Space Use | Flex |
| Condition | Full Build-Out |
| Available | Now |
Suite 600 (Office) 71 Workstations 5 Private Offices 1 Conference Room 1 Huddle Room 2 Phone Rooms 1 Break Room IT Server Room 1 Print/Copy Area Lobby Suite 600 (Lab) 8 Benches 3 Lab Support Rooms 2 Six Ft Fume Hoods
- Can be combined with additional space(s) for up to 102,500 SF of adjacent space
- Laboratory
Property Overview
GENESIS - San Diego connects the region’s scientific community with the most modern and cutting-edge facilities designed to date with strategically engineered laboratories and highly designed office space. Over +/-200,000 RSF and eight-stories of Class A LEED Gold life sciences space, this project will provide an environment for fundamental innovation and creation. Set amongst San Diego’s thriving downtown core, GENESIS - San Diego offers vibrant experiences at its doorstep – whether it’s the perfectly curated California-Mediterranean palette at Callie restaurant, the trolley station just steps from the front door or a baseball game at Petco Park. PREMIER LAB SPACE IN DOWNTOWN SAN DIEGO Delivering Q2 2022
- Bio-Tech/ Lab Space
- Courtyard
- Reception
PROPERTY FACTS
Presented by

Genesis San Diego | 1155 Island Ave
Hmm, there seems to have been an error sending your message. Please try again.
Thanks! Your message was sent.
















