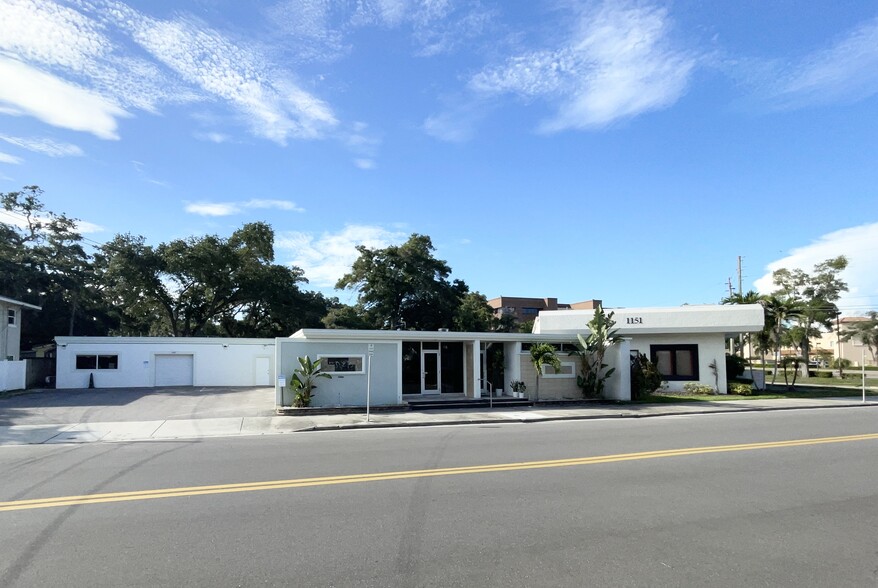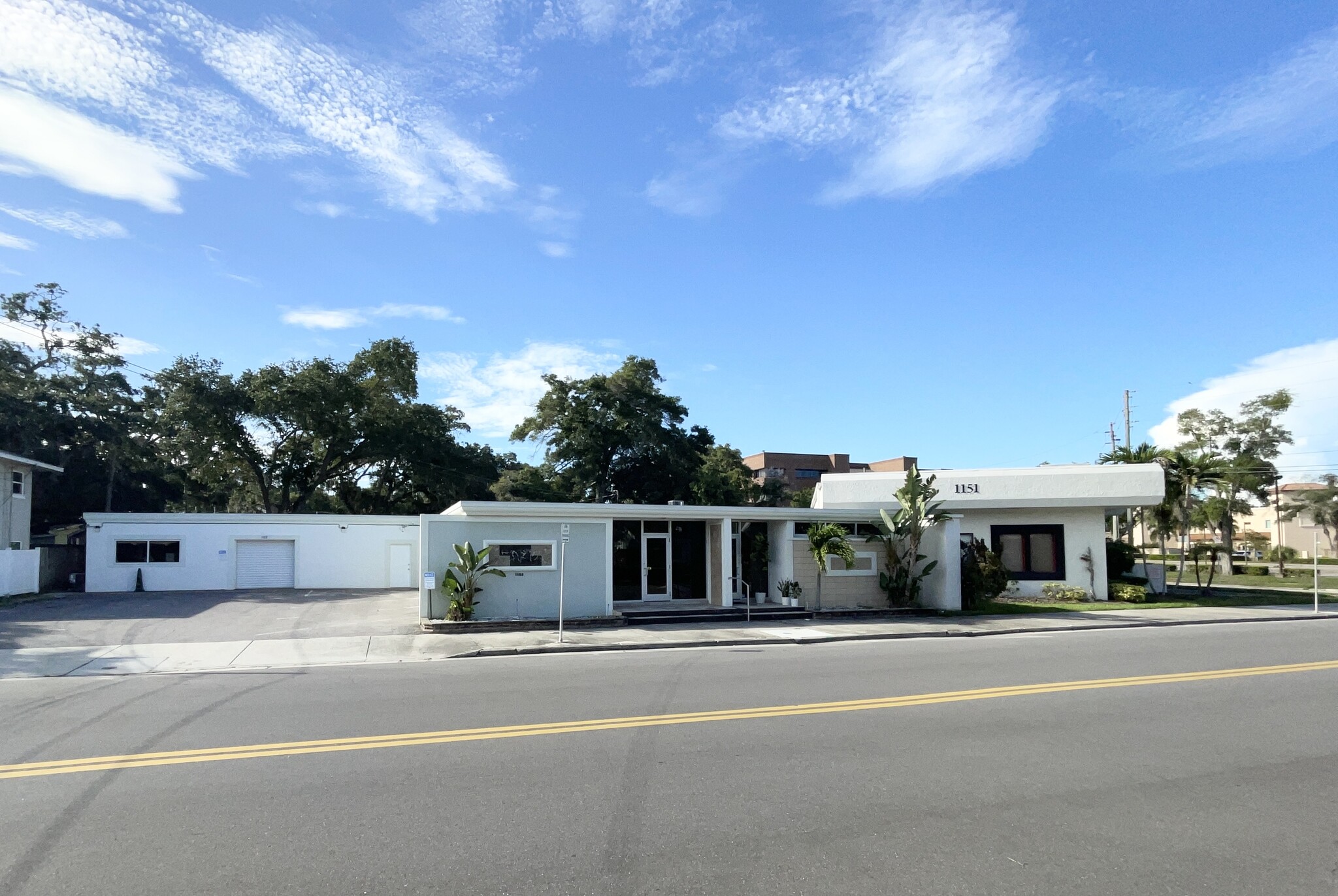
1155 NE Cleveland St | Clearwater, FL 33755
This feature is unavailable at the moment.
We apologize, but the feature you are trying to access is currently unavailable. We are aware of this issue and our team is working hard to resolve the matter.
Please check back in a few minutes. We apologize for the inconvenience.
- LoopNet Team
This Property is no longer advertised on LoopNet.com.
1155 NE Cleveland St
Clearwater, FL 33755
Property For Lease

Highlights
- Mixed-use property conveniently located in the heart of Downtown Clearwater.
- New camera surveillance system installed July 2024 with full coverage.
Features and Amenities
- Bus Line
- Security System
- Kitchen
- Reception
- Central Heating
- High Ceilings
- Open-Plan
- Recessed Lighting
- Air Conditioning
PROPERTY FACTS
Building Type
Office
Year Built
1955
Building Height
1 Story
Building Size
4,441 SF
Building Class
B
Typical Floor Size
4,441 SF
Parking
5 Surface Parking Spaces
Covered Parking
Listing ID: 33434668
Date on Market: 10/7/2024
Last Updated:
Address: 1155 NE Cleveland St, Clearwater, FL 33755
The Office Property at 1155 NE Cleveland St, Clearwater, FL 33755 is no longer being advertised on LoopNet.com. Contact the broker for information on availability.
Office PROPERTIES IN NEARBY NEIGHBORHOODS
- South Clearwater Commercial Real Estate
- Inner Central Peninsula Commercial Real Estate
- North Clearwater Commercial Real Estate
- Upper Largo Commercial Real Estate
- Lake Seminole Commercial Real Estate
- Somerset Lakes Commercial Real Estate
- Downtown Dunedin Commercial Real Estate
- Greater Safety Harbor South Commercial Real Estate
- Downtown Clearwater Commercial Real Estate
- Upper Tampa Bay Commercial Real Estate
- Seminole Grove Commercial Real Estate
- Harbor Bluffs Commercial Real Estate
- Feather Sound Commercial Real Estate
- Bardmoor Commercial Real Estate
- Ridgecrest Commercial Real Estate
Nearby Listings
- 26200-26320 US Highway 19 N, Clearwater FL
- 2923 W Bay Dr, Belleair Bluffs FL
- 1108 Overcash Dr, Dunedin FL
- 1685 Gulf To Bay Blvd, Clearwater FL
- 1446 S Missouri Ave, Clearwater FL
- 1631 W Bay Dr, Largo FL
- 1180 Ponce De Leon Blvd, Clearwater FL
- 24703 US Hwy 19 N, Clearwater FL
- 24761 US Hwy 19 N, Clearwater FL
- 301 S Belcher Rd, Clearwater FL
- 1546-1550 Main St, Dunedin FL
- 1477 S Missouri Ave, Clearwater FL
- 817 Court St, Clearwater FL
- 2067 Calumet St, Clearwater FL
- 26489 US Highway 19 N, Clearwater FL
1 of 1
VIDEOS
3D TOUR
PHOTOS
STREET VIEW
STREET
MAP

Thank you for your feedback.
Please Share Your Feedback
We welcome any feedback on how we can improve LoopNet to better serve your needs.X
{{ getErrorText(feedbackForm.starRating, 'rating') }}
255 character limit ({{ remainingChars() }} characters remainingover)
{{ getErrorText(feedbackForm.msg, 'rating') }}
{{ getErrorText(feedbackForm.fname, 'first name') }}
{{ getErrorText(feedbackForm.lname, 'last name') }}
{{ getErrorText(feedbackForm.phone, 'phone number') }}
{{ getErrorText(feedbackForm.phonex, 'phone extension') }}
{{ getErrorText(feedbackForm.email, 'email address') }}
You can provide feedback any time using the Help button at the top of the page.
