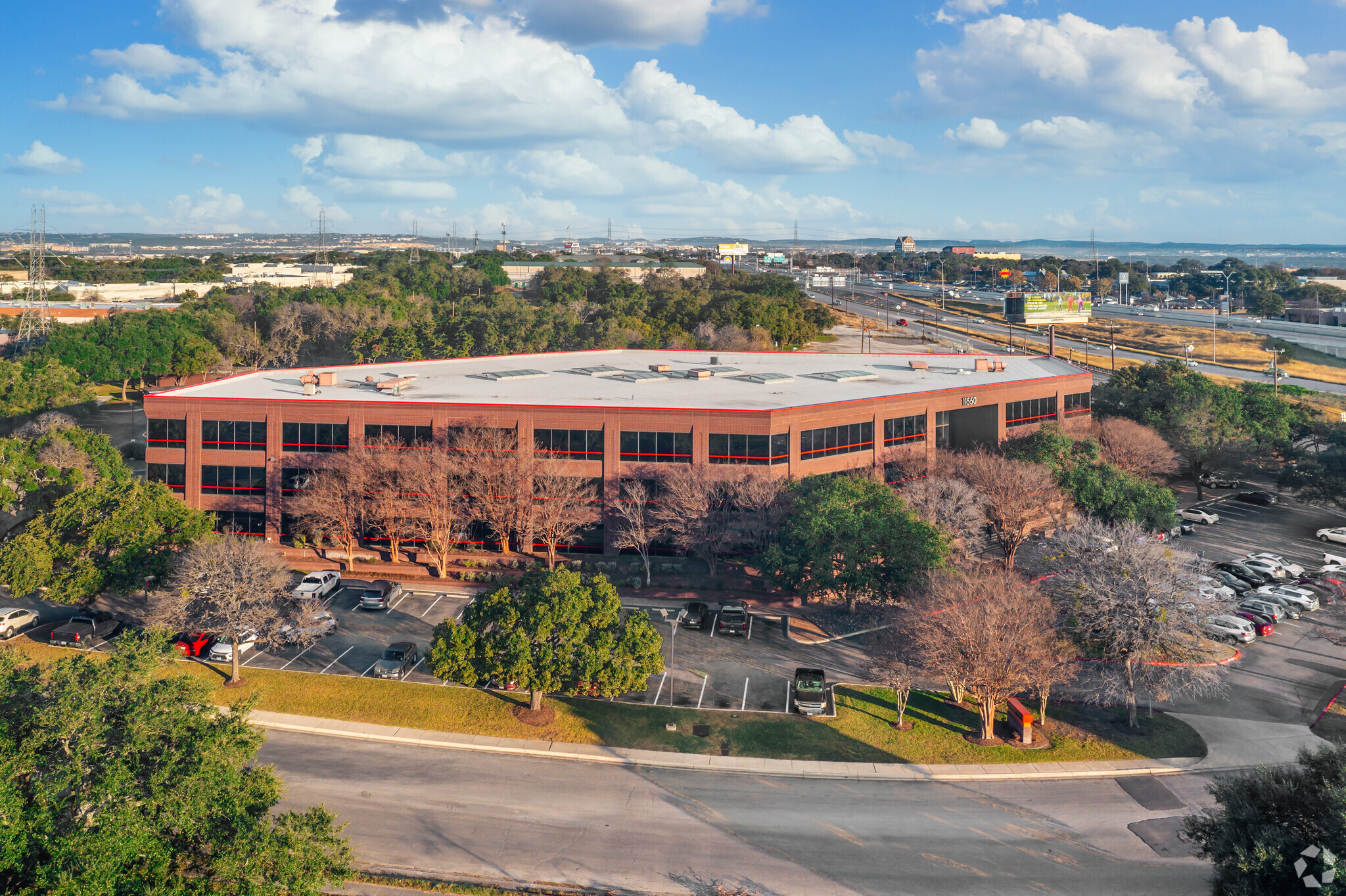Northwest Atrium 11550 W IH-10 1,226 - 4,787 SF of Office Space Available in San Antonio, TX 78230
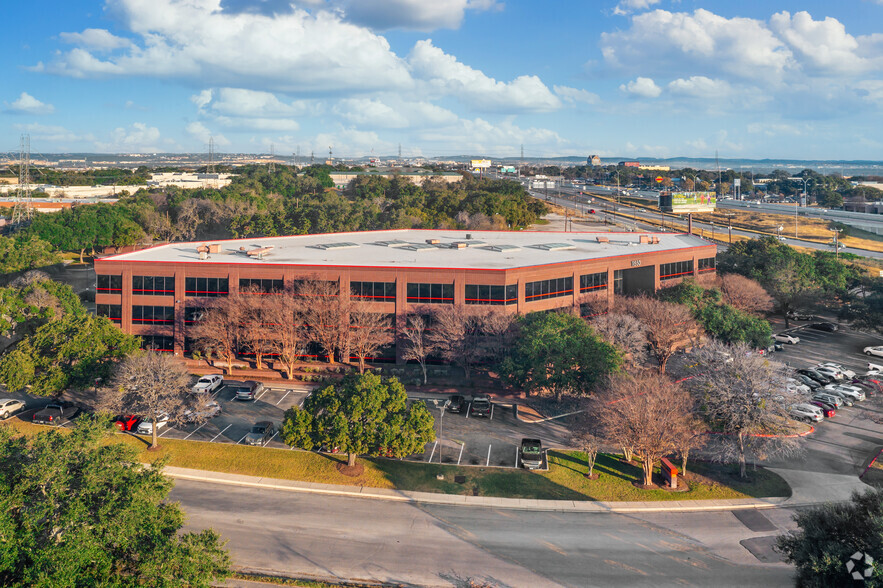
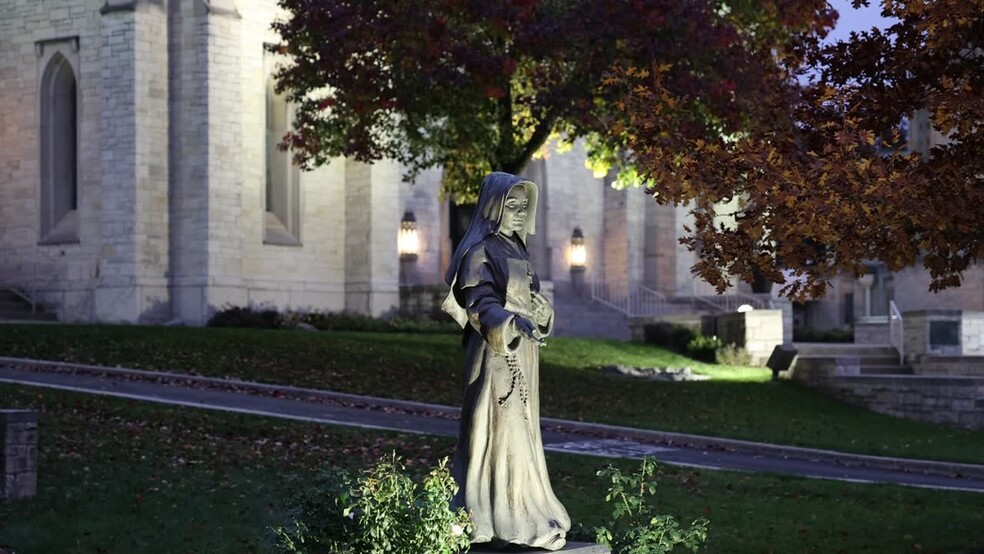
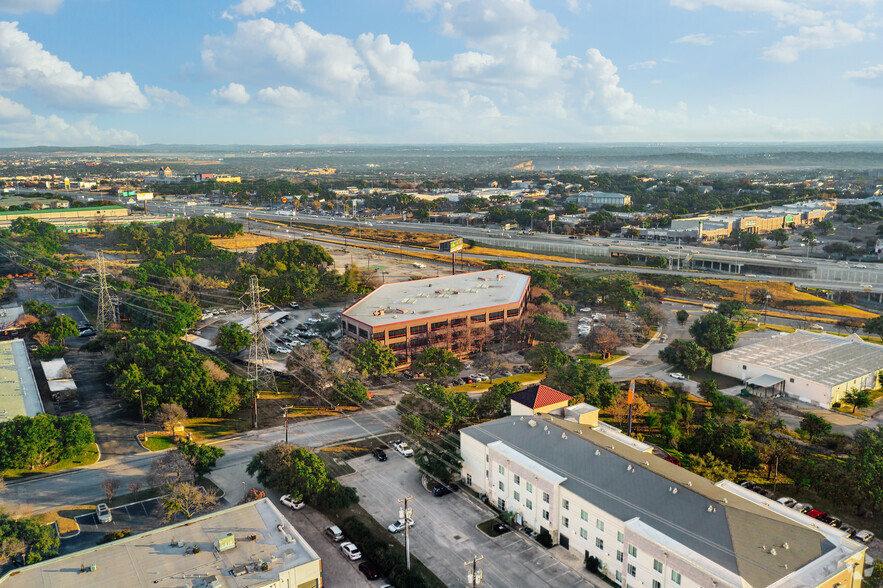
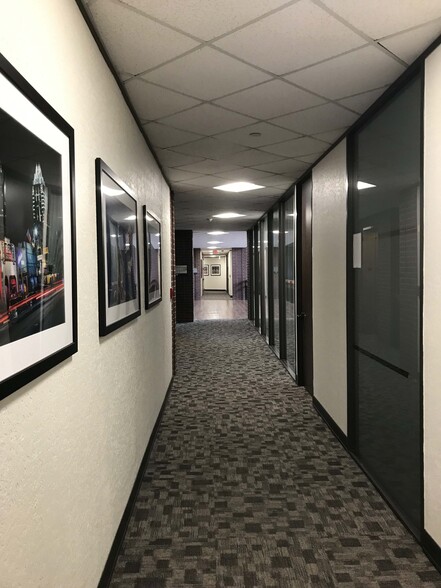
HIGHLIGHTS
- Immediate access to IH-10 makes for an easy commute for tenants.
- Close proximity to numerous retail, restaurants, hotels, financial and business support services.
- Move in ready suites with above standard finishes.
- Unique three-story atrium entry with fountains and a skylight.
- Ample parking with 285 spaces for tenants and clients.
- New building ownership and on-site property management office.
ALL AVAILABLE SPACES(3)
Display Rental Rate as
- SPACE
- SIZE
- TERM
- RENTAL RATE
- SPACE USE
- CONDITION
- AVAILABLE
Reception Area, breakroom with wet bar, two (2) private offices on exterior glass, two (20 private interior offices, on (1) large open bull pen on exterior glass, storage room
- Rate includes utilities, building services and property expenses
- Fits 8 - 10 People
- 1 Workstation
- Reception Area
- Fully Built-Out as Standard Office
- 4 Private Offices
- Central Air and Heating
Reception area, breakroom with wet bar, two (2)private offices on exterior glass, two (2) interior offices with glass sidelights, one (1) large conference room with glass sidelight, one (1) open bull pen area on exterior glass.
- Rate includes utilities, building services and property expenses
- Fits 5 - 14 People
- 1 Workstation
- Central Air and Heating
- Fully Built-Out as Standard Office
- 5 Private Offices
- Space is in Excellent Condition
- Reception Area
Reception Area, three (3) private offices on exterior glass, one (1) private interior office, close to elevator
- Rate includes utilities, building services and property expenses
- Fits 4 - 6 People
- Space is in Excellent Condition
- Reception Area
- Fully Built-Out as Standard Office
- 4 Private Offices
- Central Air and Heating
| Space | Size | Term | Rental Rate | Space Use | Condition | Available |
| 1st Floor, Ste 190 | 1,929 SF | 3-5 Years | $26.00 /SF/YR | Office | Full Build-Out | Now |
| 2nd Floor, Ste 232 | 1,632 SF | 3-5 Years | $26.00 /SF/YR | Office | Full Build-Out | Now |
| 2nd Floor, Ste 293 | 1,226 SF | 3-5 Years | $26.00 /SF/YR | Office | Full Build-Out | Now |
1st Floor, Ste 190
| Size |
| 1,929 SF |
| Term |
| 3-5 Years |
| Rental Rate |
| $26.00 /SF/YR |
| Space Use |
| Office |
| Condition |
| Full Build-Out |
| Available |
| Now |
2nd Floor, Ste 232
| Size |
| 1,632 SF |
| Term |
| 3-5 Years |
| Rental Rate |
| $26.00 /SF/YR |
| Space Use |
| Office |
| Condition |
| Full Build-Out |
| Available |
| Now |
2nd Floor, Ste 293
| Size |
| 1,226 SF |
| Term |
| 3-5 Years |
| Rental Rate |
| $26.00 /SF/YR |
| Space Use |
| Office |
| Condition |
| Full Build-Out |
| Available |
| Now |
PROPERTY OVERVIEW
Northwest Atrium is a three-story office building consisting of approximately 93,540 square feet. It is located immediately off IH-10 West at Vantage Way in Northwest San Antonio. It is in close proximity to some great restaurants such as Jim's, Pei Wei, La Madeline, Saltgrass, Logan's Roadhouse and hotels such as Quality Inn, TownePlace Suites by Marriott, Holiday Inn Express, Days Inn. The building has on-site property management and maintenance convenient to the South Texas Medical Center.
- 24 Hour Access
- Atrium
- Controlled Access
- Property Manager on Site
- Security System
- Skylights
- Wi-Fi
- Balcony






