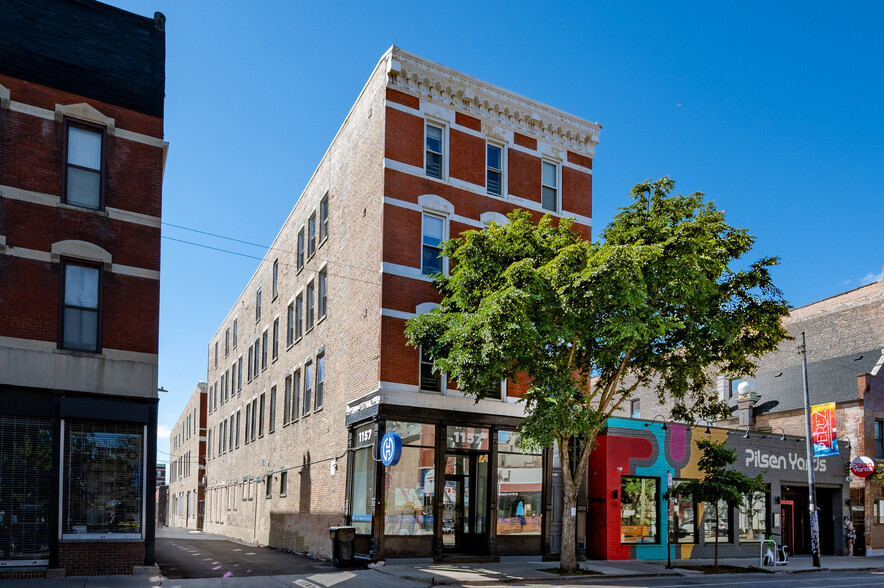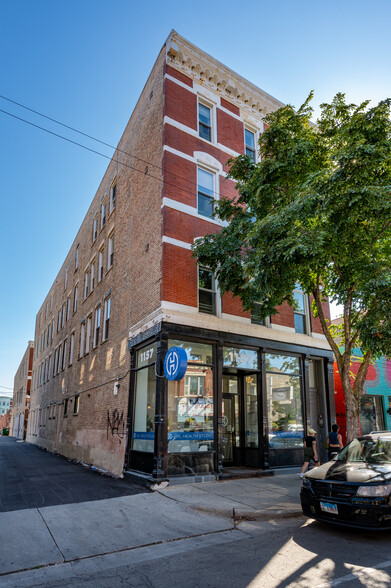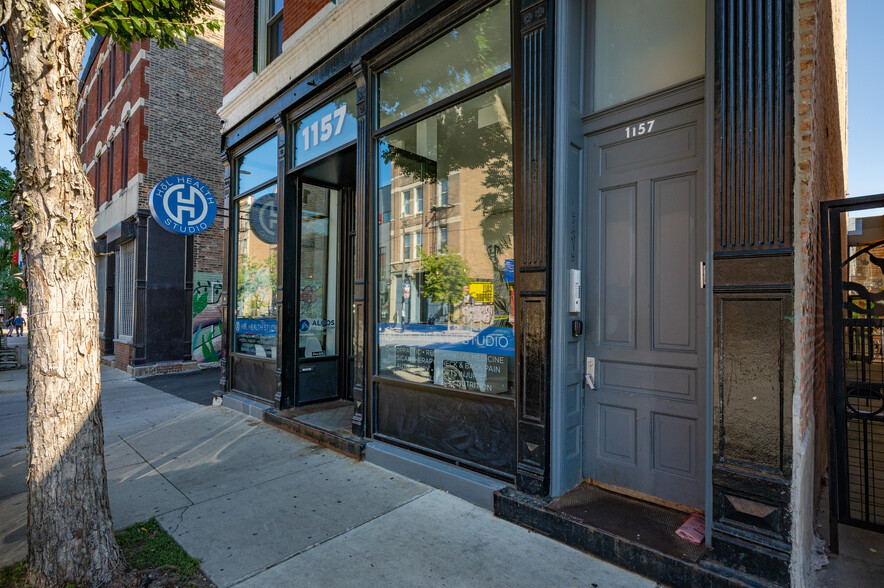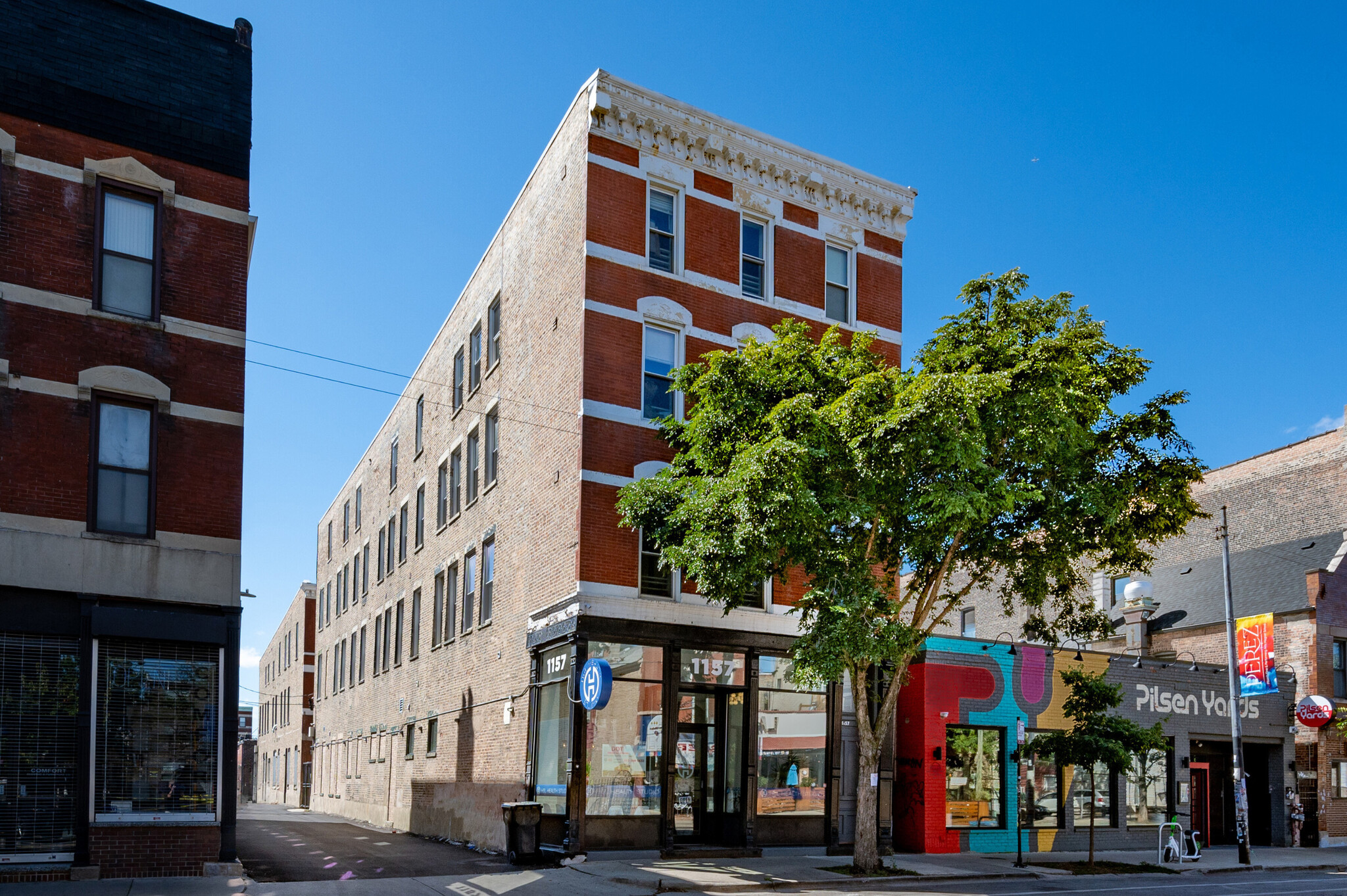
1157 W 18th St
This feature is unavailable at the moment.
We apologize, but the feature you are trying to access is currently unavailable. We are aware of this issue and our team is working hard to resolve the matter.
Please check back in a few minutes. We apologize for the inconvenience.
- LoopNet Team
thank you

Your email has been sent!
1157 W 18th St
13 Unit Apartment Building $4,360,000 ($335,385/Unit) 6.62% Cap Rate Chicago, IL 60608



Investment Highlights
- Recently Rehabbed Building in Chicago's Pilsen Neighborhood
- Building Rehab Includes New Windows, HVAC, Copper Plumbing and Electrical Amongst Other Capex - Two Garage Parking Spaces
- Assumable Debt: IO Through 10/1/25, Matures 8/28 - 5.46% Int Rate - 82% LTV at Asking Price
- Upgraded Kitchen and Baths with Quartz Countertops and Custom Framed Islands/Peninsulas with In Unit Washer and Dryer
- Retail Storefront on Pilsen's 18th St Through 2026 with Two (2) 5 Year Ext. Options - Covers 17% of Building Operating Costs Inc. Tax and Insurance
- Current Cap Rate: 6.62%; Proforma Cap Rate: 7.41%
Executive Summary
1157 W 18th St is a thirteen (13) unit mixed use asset in Chicago's Pilsen Neighborhood. Located in the heart of Pilsen and just a few blocks from the 18th St CTA, this property boasts a Walk Score of 96, labeling it a "Walker's Paradise."
The property offers twelve (12) apartments over 2,266 SF of street front retail space and a rear two (2) car garage. The building features renovated units with newer kitchens and bathrooms with quartz counter tops and most with custom wood framed islands and peninsulas. All units have central HVAC, dishwashers and in-unit laundry with a mix of stainless steel appliances. Capital improvements include new windows, plumbing, electrical and complete roof rear off and replacement in 2015.
The retail storefront is leased through 4/30/2026 with two (2) 5 year extension options to Hol Health Studio, a provider of chiropractic care, physical therapy, regenerative medicine, massage therapy and physical exams. In addition to base rent, this tenant covers their own operating costs along with 17% of the buildings operating costs which includes utilities, property taxes, and insurance amongst others. There is also attractive assumable debt with IO remaining through 10/25. The assumable debt is optional and can be bought free and clear if preferred.
The property offers twelve (12) apartments over 2,266 SF of street front retail space and a rear two (2) car garage. The building features renovated units with newer kitchens and bathrooms with quartz counter tops and most with custom wood framed islands and peninsulas. All units have central HVAC, dishwashers and in-unit laundry with a mix of stainless steel appliances. Capital improvements include new windows, plumbing, electrical and complete roof rear off and replacement in 2015.
The retail storefront is leased through 4/30/2026 with two (2) 5 year extension options to Hol Health Studio, a provider of chiropractic care, physical therapy, regenerative medicine, massage therapy and physical exams. In addition to base rent, this tenant covers their own operating costs along with 17% of the buildings operating costs which includes utilities, property taxes, and insurance amongst others. There is also attractive assumable debt with IO remaining through 10/25. The assumable debt is optional and can be bought free and clear if preferred.
Financial Summary (Actual - 2024) Click Here to Access |
Annual | Annual Per SF |
|---|---|---|
| Gross Rental Income |
$99,999

|
$9.99

|
| Other Income |
$99,999

|
$9.99

|
| Vacancy Loss |
$99,999

|
$9.99

|
| Effective Gross Income |
$99,999

|
$9.99

|
| Taxes |
$99,999

|
$9.99

|
| Operating Expenses |
$99,999

|
$9.99

|
| Total Expenses |
$99,999

|
$9.99

|
| Net Operating Income |
$99,999

|
$9.99

|
Financial Summary (Actual - 2024) Click Here to Access
| Gross Rental Income | |
|---|---|
| Annual | $99,999 |
| Annual Per SF | $9.99 |
| Other Income | |
|---|---|
| Annual | $99,999 |
| Annual Per SF | $9.99 |
| Vacancy Loss | |
|---|---|
| Annual | $99,999 |
| Annual Per SF | $9.99 |
| Effective Gross Income | |
|---|---|
| Annual | $99,999 |
| Annual Per SF | $9.99 |
| Taxes | |
|---|---|
| Annual | $99,999 |
| Annual Per SF | $9.99 |
| Operating Expenses | |
|---|---|
| Annual | $99,999 |
| Annual Per SF | $9.99 |
| Total Expenses | |
|---|---|
| Annual | $99,999 |
| Annual Per SF | $9.99 |
| Net Operating Income | |
|---|---|
| Annual | $99,999 |
| Annual Per SF | $9.99 |
Property Facts
| Price | $4,360,000 | Apartment Style | Mid Rise |
| Price Per Unit | $335,385 | Building Class | C |
| Sale Type | Investment | Lot Size | 0.12 AC |
| Cap Rate | 6.62% | Building Size | 11,932 SF |
| Gross Rent Multiplier | 11.15 | Average Occupancy | 100% |
| No. Units | 13 | No. Stories | 4 |
| Property Type | Multifamily | Year Built/Renovated | 1881/2016 |
| Property Subtype | Apartment | Parking Ratio | 0.17/1,000 SF |
| Price | $4,360,000 |
| Price Per Unit | $335,385 |
| Sale Type | Investment |
| Cap Rate | 6.62% |
| Gross Rent Multiplier | 11.15 |
| No. Units | 13 |
| Property Type | Multifamily |
| Property Subtype | Apartment |
| Apartment Style | Mid Rise |
| Building Class | C |
| Lot Size | 0.12 AC |
| Building Size | 11,932 SF |
| Average Occupancy | 100% |
| No. Stories | 4 |
| Year Built/Renovated | 1881/2016 |
| Parking Ratio | 0.17/1,000 SF |
Unit Amenities
- Air Conditioning
- Dishwasher
- Washer/Dryer
- Heating
- Hardwood Floors
- High Speed Internet Access
- Wi-Fi
- Intercom
Site Amenities
- 24 Hour Access
- Controlled Access
- Gas Range
- Wi-Fi
- Bicycle Storage
Unit Mix Information
| Description | No. Units | Avg. Rent/Mo | SF |
|---|---|---|---|
| Studios | 2 | - | 724 |
| 1+1 | 1 | - | 730 |
| 2+1 | 3 | - | 670 - 717 |
| 2+2 | 1 | - | 877 |
| 3+1 | 5 | - | 875 - 947 |
1 of 1
Walk Score ®
Walker's Paradise (96)
Bike Score ®
Biker's Paradise (98)
PROPERTY TAXES
| Parcel Numbers | Total Assessment | $277,900 | |
| Land Assessment | $19,550 | Annual Taxes | ($1) ($0.00/SF) |
| Improvements Assessment | $258,350 | Tax Year | 2024 |
PROPERTY TAXES
Parcel Numbers
Land Assessment
$19,550
Improvements Assessment
$258,350
Total Assessment
$277,900
Annual Taxes
($1) ($0.00/SF)
Tax Year
2024
zoning
| Zoning Code | C1-2 |
| C1-2 |
1 of 21
VIDEOS
3D TOUR
PHOTOS
STREET VIEW
STREET
MAP
1 of 1
Presented by

1157 W 18th St
Already a member? Log In
Hmm, there seems to have been an error sending your message. Please try again.
Thanks! Your message was sent.




