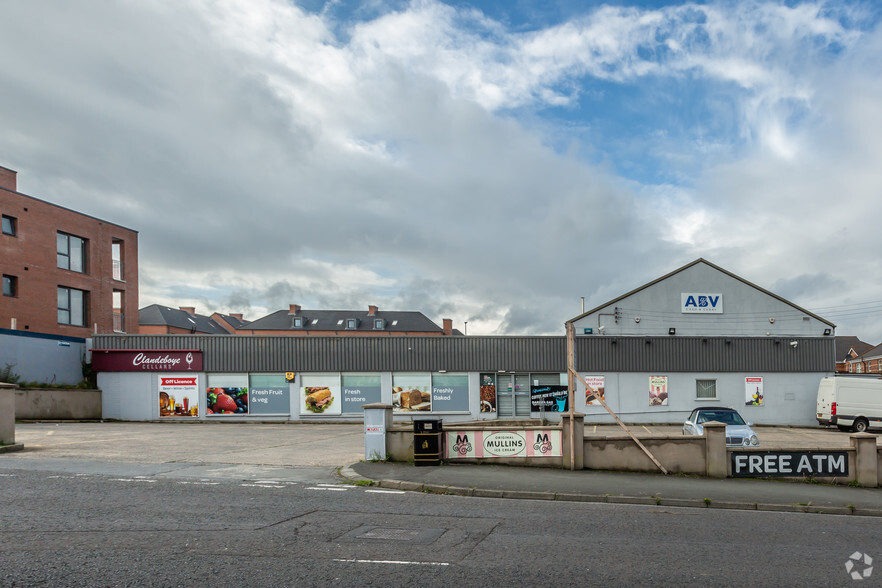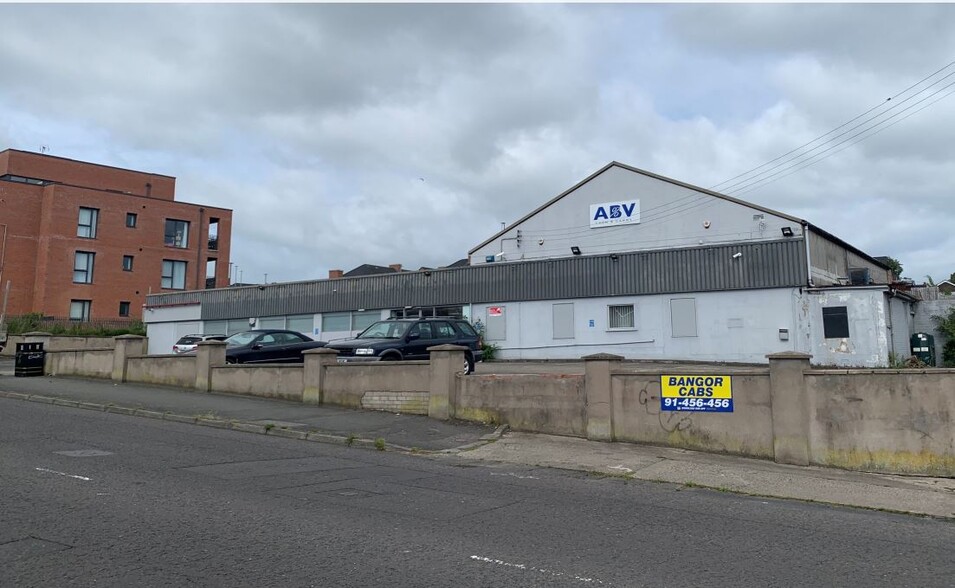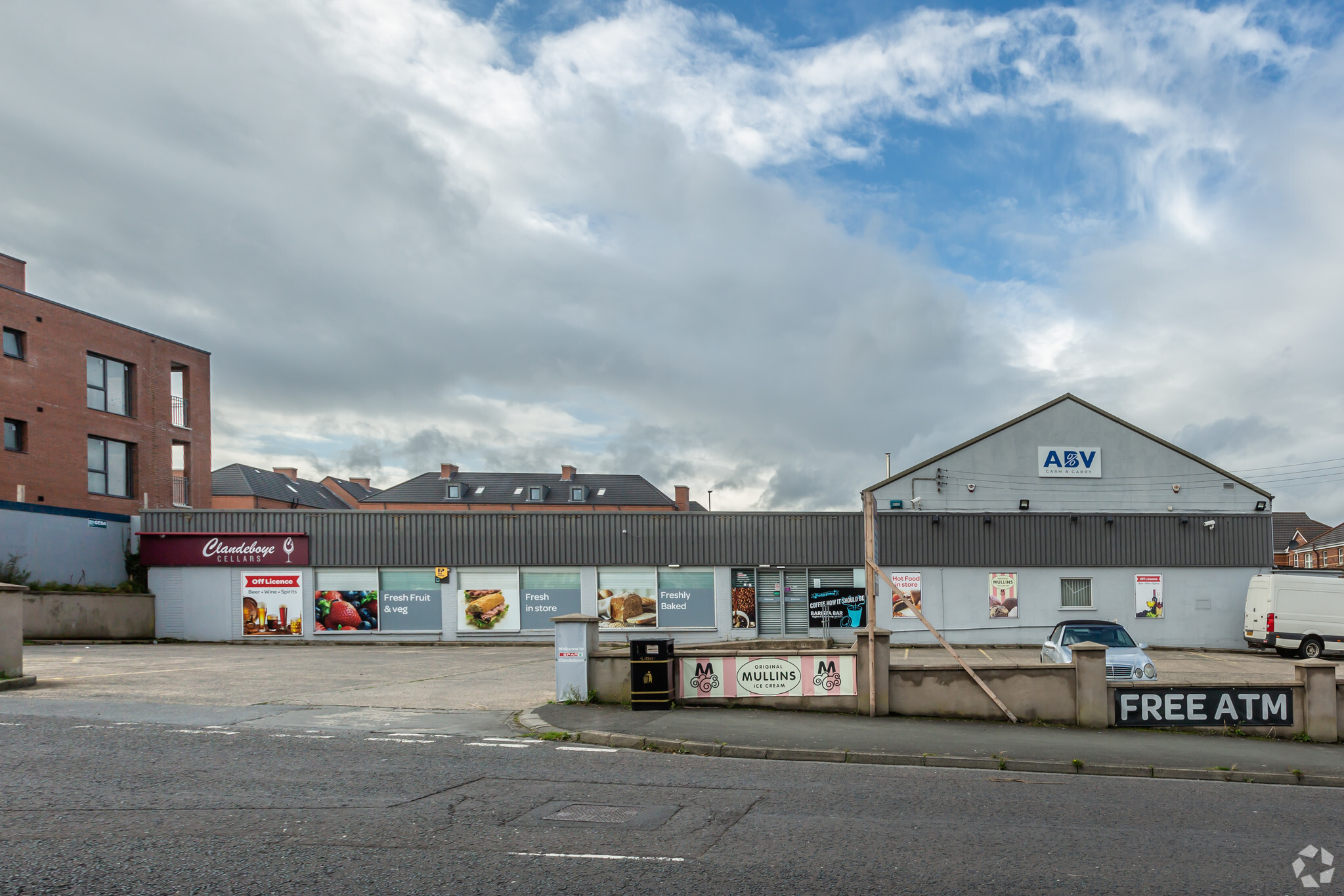116 Clandeboye Rd 3,730 SF of Industrial Space Available in Bangor BT20 3JU


HIGHLIGHTS
- 13 miles from Belfast City and approximately 10 miles from Belfast City Airport
- Direct train line connecting Belfast with Bangor, making it a popular commuter City for Belfast
- A2 connecting Bangor with Belfast and A21 connecting Bangor to Newtownards
FEATURES
ALL AVAILABLE SPACE(1)
Display Rental Rate as
- SPACE
- SIZE
- TERM
- RENTAL RATE
- SPACE USE
- CONDITION
- AVAILABLE
The subject premises comprises of a self-contained trade counter/industrial premises that was formerly used as both a cash and carry and convenience store. The premises sits on a self-contained site of approximately 0.65 acres and comprises of a front retail/ trade counter space totalling 3,243 sq ft. This space includes male, female and DDA compliant WCs, staff room/canteen and storage areas. It is finished to a modern standard to include glazed frontage, security roller shutters, suspended ceiling, LED lighting, CCTV and wooden effect vinyl flooring. The warehouse totals approximately 3,730 sq ft and benefits from an electric roller shutter door, 4.9m eaves height, concrete flooring, strip lighting, large built in cold room and forklift charging point. To the rear there is an enclosed yard. The premises also benefits from 27no. on site car-parking spaces.
- Use Class: B2
- Closed Circuit Television Monitoring (CCTV)
- Energy Performance Rating - E
- Yard
- Suspended ceiling
- Includes 3,243 SF of dedicated office space
- Demised WC facilities
- DDA Compliant
- Storage areas
- LED lighting
| Space | Size | Term | Rental Rate | Space Use | Condition | Available |
| Ground | 3,730 SF | Negotiable | $8.56 /SF/YR | Industrial | Shell Space | Now |
Ground
| Size |
| 3,730 SF |
| Term |
| Negotiable |
| Rental Rate |
| $8.56 /SF/YR |
| Space Use |
| Industrial |
| Condition |
| Shell Space |
| Available |
| Now |
PROPERTY OVERVIEW
Bangor is approximately 13 miles from Belfast City and approximately 10 miles from Belfast City Airport. It benefits from an excellent road network; the A2 connecting Bangor with Belfast and A21 connecting Bangor to Newtownards. There is also a direct train line connecting Belfast with Bangor, making it a popular commuter City for Belfast. It has recently received City Status. The subject premises is located on the Clandeboye Road, Bangor in close proximity to the West Circular Ring Road and A2 Belfast Road making it highly accessible. Neighbouring occupiers include Screw Fix, Lynas Food Outlet, Halfords, Currys and Harvey Norman.








