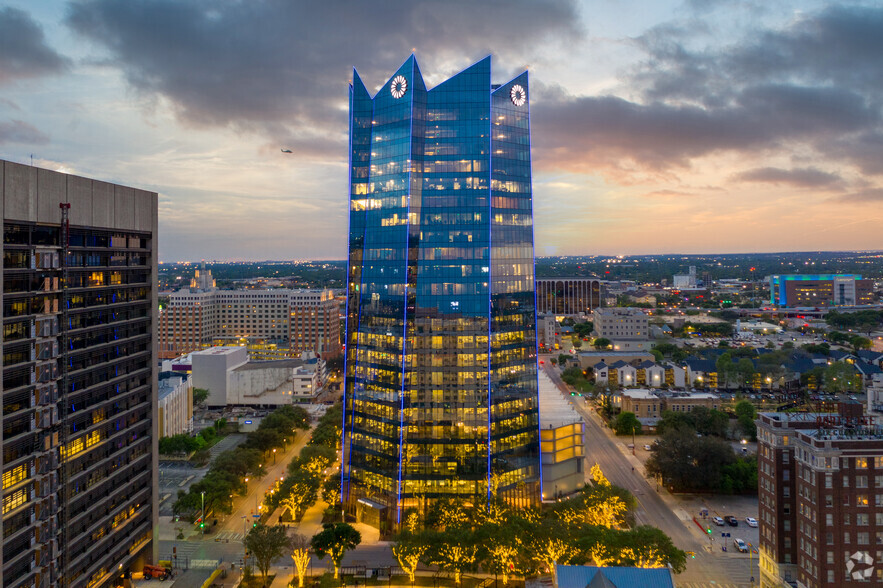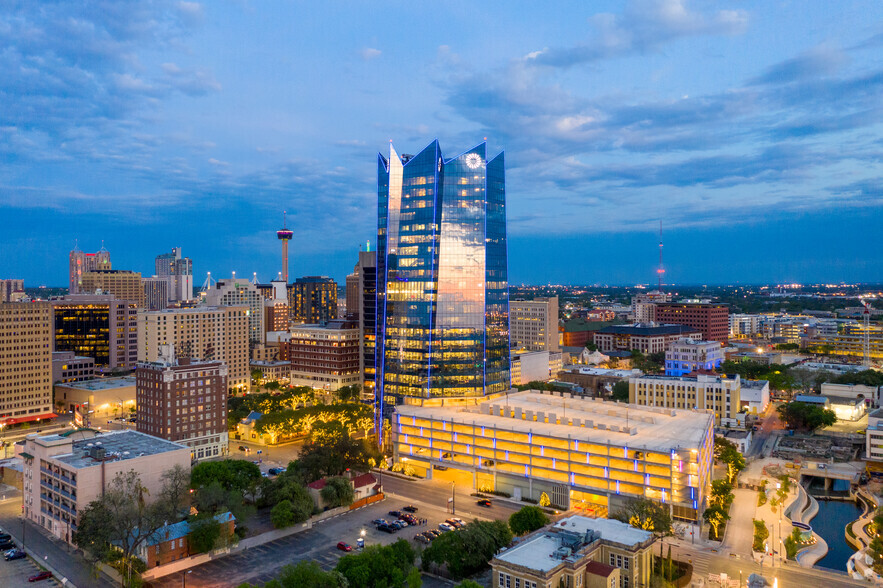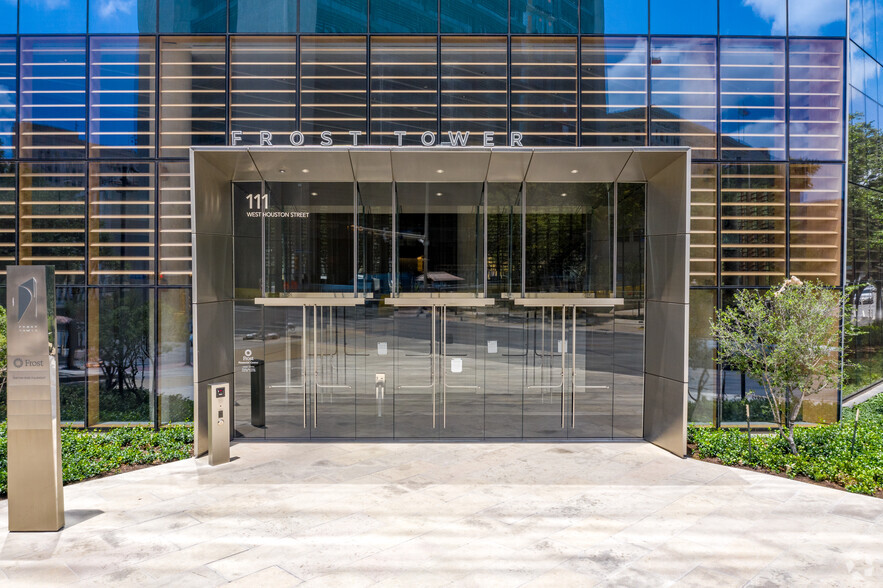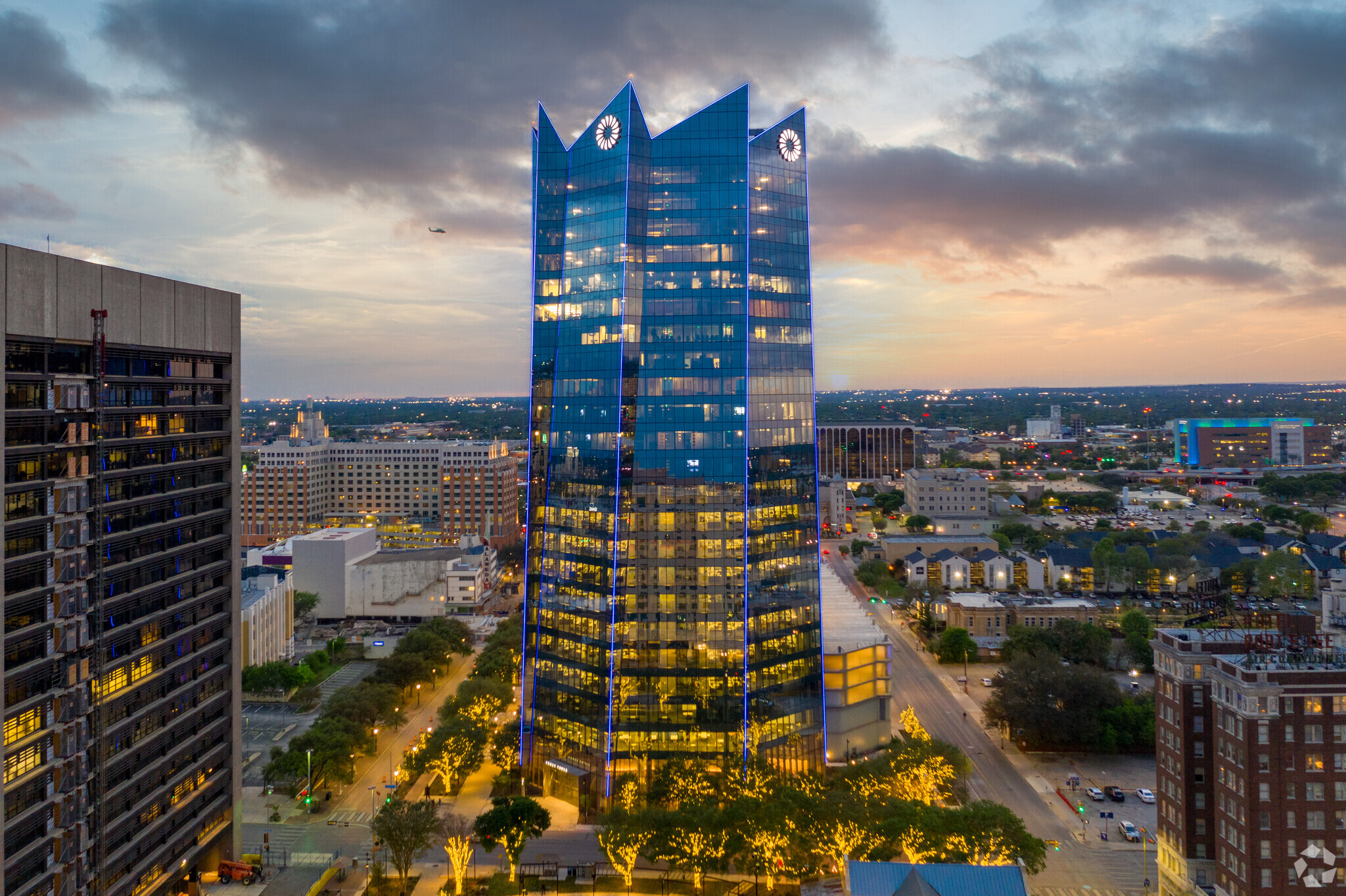Your email has been sent.
Frost Tower 111 W Houston St 2,886 - 72,106 SF of 5-Star Office Space Available in San Antonio, TX 78205



HIGHLIGHTS
- Frost Tower is an Iconic Addition to the Downtown Skyline of San Antonio
- Frost Tower Will Offer 460,000 SF of Class A++ Office and Retail Space
- Located in the Downtown West District, a vibrant collection of shops, restaurants, offices, hotels, and residential communities in San Antonio
- Designed by World-Renowned Pelli Clarke Pelli Architects
- Surrounded by Beautiful Parks and Walk-able Urban Environment
ALL AVAILABLE SPACES(5)
Display Rental Rate as
- SPACE
- SIZE
- TERM
- RENTAL RATE
- SPACE USE
- CONDITION
- AVAILABLE
- Partially Built-Out as Standard Office
- Space is in Excellent Condition
- Fits 8 - 67 People
- Partially Built-Out as Standard Office
- Space is in Excellent Condition
- Fits 47 - 149 People
- Can be combined with additional space(s) for up to 63,776 SF of adjacent space
- Partially Built-Out as Standard Office
- Space is in Excellent Condition
- Fits 47 - 148 People
- Can be combined with additional space(s) for up to 63,776 SF of adjacent space
- Partially Built-Out as Standard Office
- Space is in Excellent Condition
- Fits 46 - 146 People
- Can be combined with additional space(s) for up to 63,776 SF of adjacent space
- Partially Built-Out as Standard Office
- Space is in Excellent Condition
- Fits 45 - 144 People
- Can be combined with additional space(s) for up to 63,776 SF of adjacent space
| Space | Size | Term | Rental Rate | Space Use | Condition | Available |
| 20th Floor, Ste 2050 | 2,886-8,330 SF | Negotiable | Upon Request Upon Request Upon Request Upon Request | Office | Partial Build-Out | Now |
| 21st Floor, Ste 2150 | 9,232 SF | Negotiable | Upon Request Upon Request Upon Request Upon Request | Office | Partial Build-Out | Now |
| 22nd Floor | 18,408 SF | Negotiable | Upon Request Upon Request Upon Request Upon Request | Office | Partial Build-Out | Now |
| 23rd Floor | 18,195 SF | Negotiable | Upon Request Upon Request Upon Request Upon Request | Office | Partial Build-Out | Now |
| 24th Floor | 17,941 SF | Negotiable | Upon Request Upon Request Upon Request Upon Request | Office | Partial Build-Out | Now |
20th Floor, Ste 2050
| Size |
| 2,886-8,330 SF |
| Term |
| Negotiable |
| Rental Rate |
| Upon Request Upon Request Upon Request Upon Request |
| Space Use |
| Office |
| Condition |
| Partial Build-Out |
| Available |
| Now |
21st Floor, Ste 2150
| Size |
| 9,232 SF |
| Term |
| Negotiable |
| Rental Rate |
| Upon Request Upon Request Upon Request Upon Request |
| Space Use |
| Office |
| Condition |
| Partial Build-Out |
| Available |
| Now |
22nd Floor
| Size |
| 18,408 SF |
| Term |
| Negotiable |
| Rental Rate |
| Upon Request Upon Request Upon Request Upon Request |
| Space Use |
| Office |
| Condition |
| Partial Build-Out |
| Available |
| Now |
23rd Floor
| Size |
| 18,195 SF |
| Term |
| Negotiable |
| Rental Rate |
| Upon Request Upon Request Upon Request Upon Request |
| Space Use |
| Office |
| Condition |
| Partial Build-Out |
| Available |
| Now |
24th Floor
| Size |
| 17,941 SF |
| Term |
| Negotiable |
| Rental Rate |
| Upon Request Upon Request Upon Request Upon Request |
| Space Use |
| Office |
| Condition |
| Partial Build-Out |
| Available |
| Now |
20th Floor, Ste 2050
| Size | 2,886-8,330 SF |
| Term | Negotiable |
| Rental Rate | Upon Request |
| Space Use | Office |
| Condition | Partial Build-Out |
| Available | Now |
- Partially Built-Out as Standard Office
- Fits 8 - 67 People
- Space is in Excellent Condition
21st Floor, Ste 2150
| Size | 9,232 SF |
| Term | Negotiable |
| Rental Rate | Upon Request |
| Space Use | Office |
| Condition | Partial Build-Out |
| Available | Now |
- Partially Built-Out as Standard Office
- Fits 47 - 149 People
- Space is in Excellent Condition
- Can be combined with additional space(s) for up to 63,776 SF of adjacent space
22nd Floor
| Size | 18,408 SF |
| Term | Negotiable |
| Rental Rate | Upon Request |
| Space Use | Office |
| Condition | Partial Build-Out |
| Available | Now |
- Partially Built-Out as Standard Office
- Fits 47 - 148 People
- Space is in Excellent Condition
- Can be combined with additional space(s) for up to 63,776 SF of adjacent space
23rd Floor
| Size | 18,195 SF |
| Term | Negotiable |
| Rental Rate | Upon Request |
| Space Use | Office |
| Condition | Partial Build-Out |
| Available | Now |
- Partially Built-Out as Standard Office
- Fits 46 - 146 People
- Space is in Excellent Condition
- Can be combined with additional space(s) for up to 63,776 SF of adjacent space
24th Floor
| Size | 17,941 SF |
| Term | Negotiable |
| Rental Rate | Upon Request |
| Space Use | Office |
| Condition | Partial Build-Out |
| Available | Now |
- Partially Built-Out as Standard Office
- Fits 45 - 144 People
- Space is in Excellent Condition
- Can be combined with additional space(s) for up to 63,776 SF of adjacent space
PROPERTY OVERVIEW
Class A++ Prime Houston Street Location Design that Optimizes Natural Light and Views Fitness Center Located on San Pedro Creek Tenant Lounge
- Fitness Center
- Restaurant
- Energy Star Labeled
- Kitchen
- Shower Facilities
- Air Conditioning
PROPERTY FACTS
SUSTAINABILITY
SUSTAINABILITY
ENERGY STAR® Energy Star is a program run by the U.S. Environmental Protection Agency (EPA) and U.S. Department of Energy (DOE) that promotes energy efficiency and provides simple, credible, and unbiased information that consumers and businesses rely on to make well-informed decisions. Thousands of industrial, commercial, utility, state, and local organizations partner with the EPA to deliver cost-saving energy efficiency solutions that protect the climate while improving air quality and protecting public health. The Energy Star score compares a building’s energy performance to similar buildings nationwide and accounts for differences in operating conditions, regional weather data, and other important considerations. Certification is given on an annual basis, so a building must maintain its high performance to be certified year to year. To be eligible for Energy Star certification, a building must earn a score of 75 or higher on EPA’s 1 – 100 scale, indicating that it performs better than at least 75 percent of similar buildings nationwide. This 1 – 100 Energy Star score is based on the actual, measured energy use of a building and is calculated within EPA’s Energy Star Portfolio Manager tool.
Presented by

Frost Tower | 111 W Houston St
Hmm, there seems to have been an error sending your message. Please try again.
Thanks! Your message was sent.






