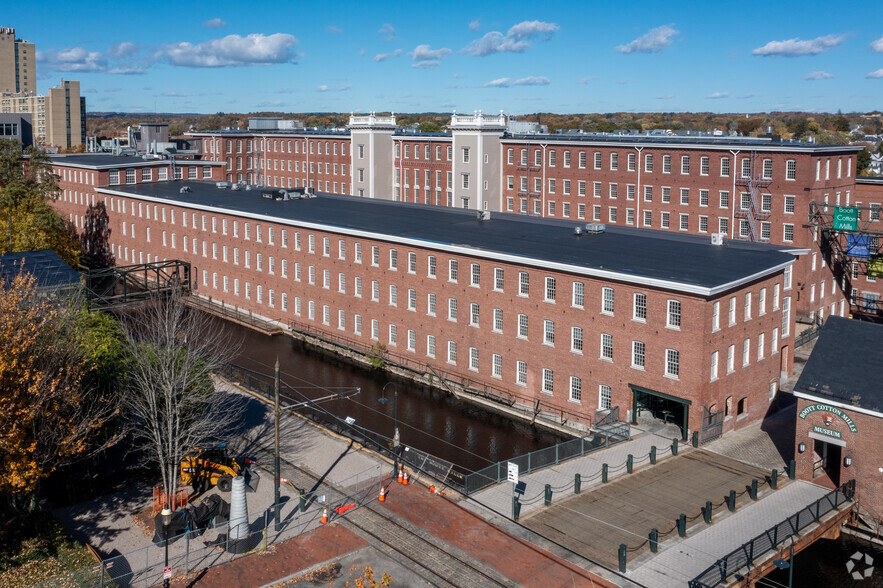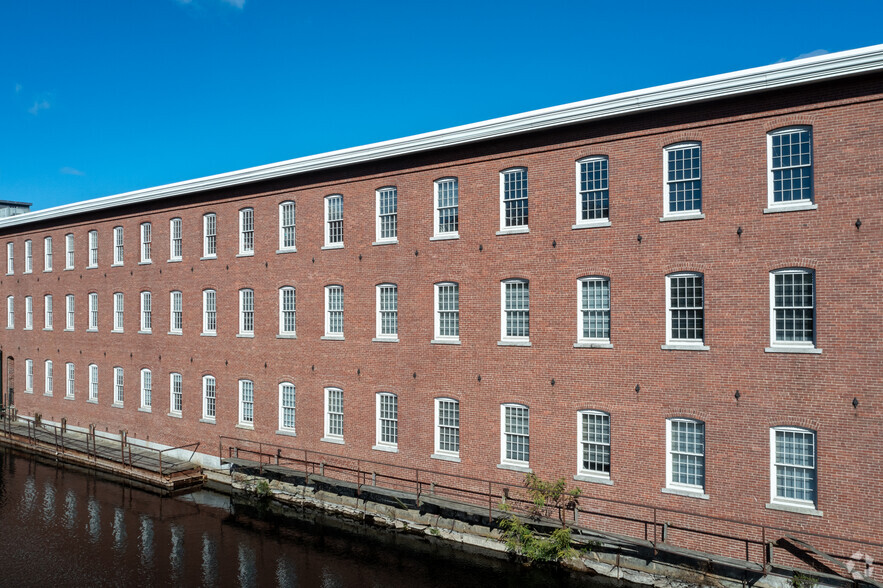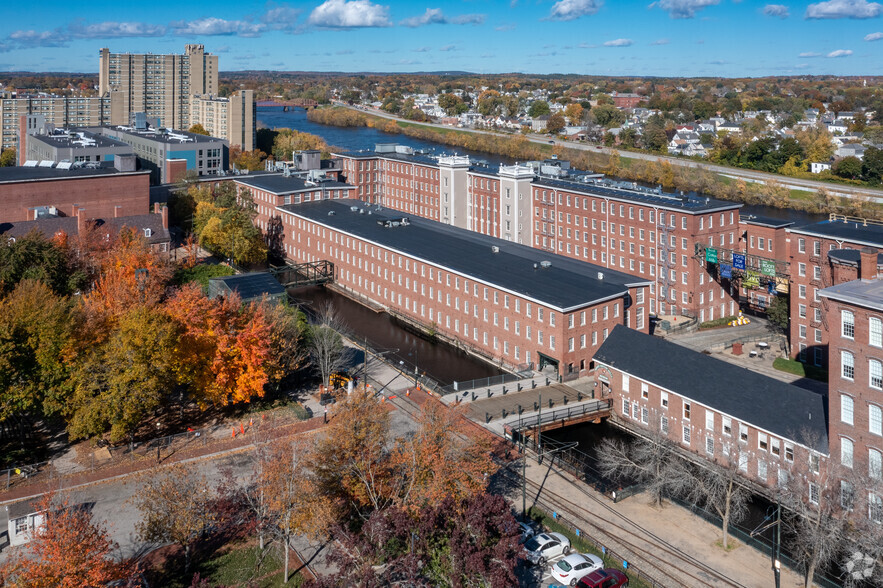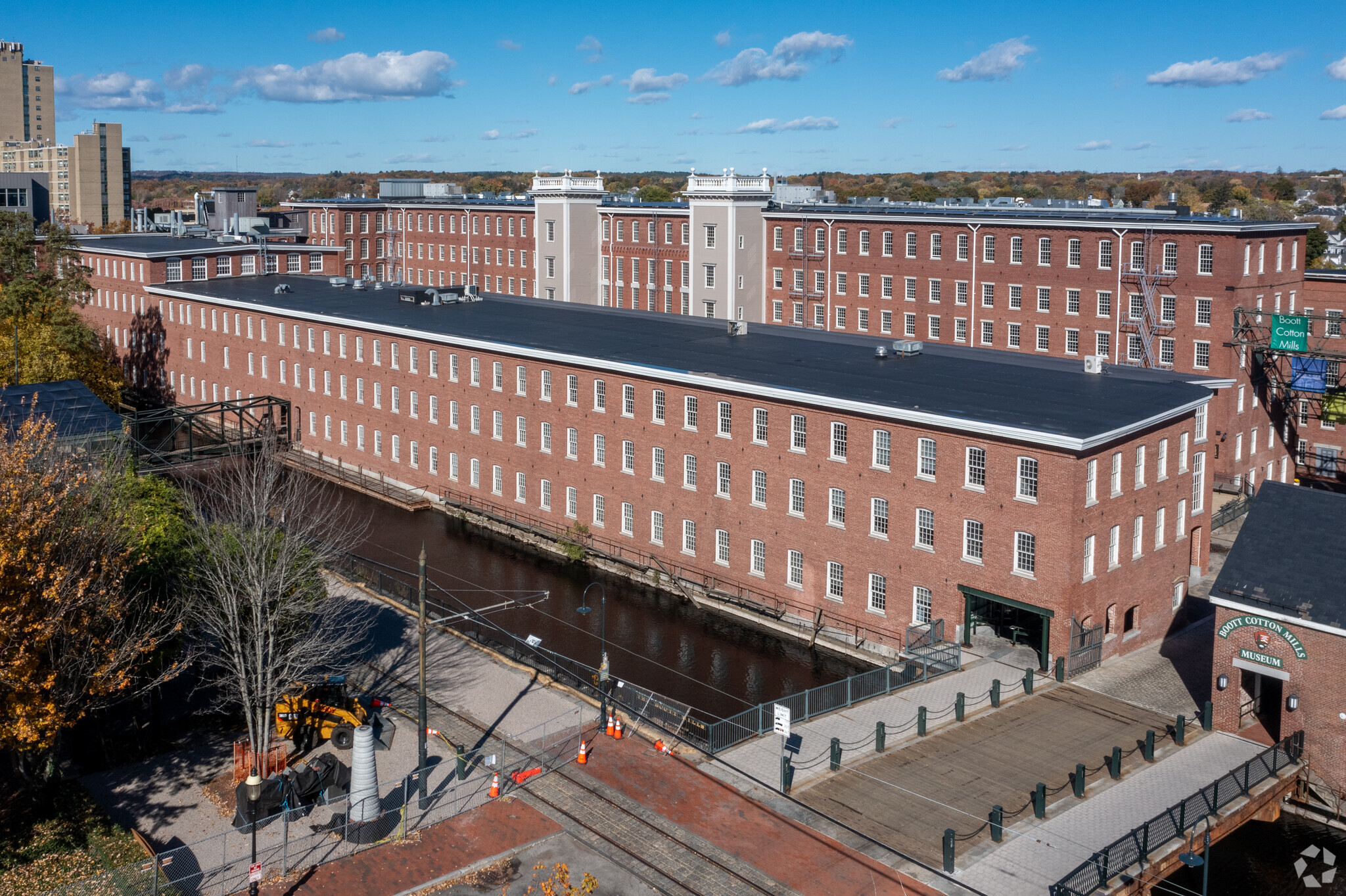
116 John St
This feature is unavailable at the moment.
We apologize, but the feature you are trying to access is currently unavailable. We are aware of this issue and our team is working hard to resolve the matter.
Please check back in a few minutes. We apologize for the inconvenience.
- LoopNet Team
thank you

Your email has been sent!
116 John St
1,060 - 19,979 SF of Space Available in Lowell, MA 01852



all available spaces(4)
Display Rental Rate as
- Space
- Size
- Term
- Rental Rate
- Space Use
- Condition
- Available
50/50 split of lab and office. 3 existing chem fume hoods.
- Partially Built-Out as Research and Development Space
- Space is in Excellent Condition
- Energy Performance Rating - E
- Mostly Open Floor Plan Layout
- Laboratory
- Onsite 52 space visitor parking lot
50/50 split of lab and office. 3 existing chem fume hoods.
- Partially Built-Out as Research and Development Space
- Space is in Excellent Condition
- Mostly Open Floor Plan Layout
- Laboratory
- 1st Floor
- 1,060 SF
- Negotiable
- Upon Request Upon Request Upon Request Upon Request
- Flex
- -
- Now
- Listed lease rate plus proportional share of utilities
| Space | Size | Term | Rental Rate | Space Use | Condition | Available |
| 1st Floor | 3,164 SF | Negotiable | Upon Request Upon Request Upon Request Upon Request | Office | Partial Build-Out | Now |
| 1st Floor | 2,814 SF | Negotiable | Upon Request Upon Request Upon Request Upon Request | Office | Partial Build-Out | Now |
| 1st Floor | 1,060 SF | Negotiable | Upon Request Upon Request Upon Request Upon Request | Flex | - | Now |
| 3rd Floor | 5,000-12,941 SF | Negotiable | $15.00 /SF/YR $1.25 /SF/MO $194,115 /YR $16,176 /MO | Office | - | Now |
1st Floor
| Size |
| 3,164 SF |
| Term |
| Negotiable |
| Rental Rate |
| Upon Request Upon Request Upon Request Upon Request |
| Space Use |
| Office |
| Condition |
| Partial Build-Out |
| Available |
| Now |
1st Floor
| Size |
| 2,814 SF |
| Term |
| Negotiable |
| Rental Rate |
| Upon Request Upon Request Upon Request Upon Request |
| Space Use |
| Office |
| Condition |
| Partial Build-Out |
| Available |
| Now |
1st Floor
| Size |
| 1,060 SF |
| Term |
| Negotiable |
| Rental Rate |
| Upon Request Upon Request Upon Request Upon Request |
| Space Use |
| Flex |
| Condition |
| - |
| Available |
| Now |
3rd Floor
| Size |
| 5,000-12,941 SF |
| Term |
| Negotiable |
| Rental Rate |
| $15.00 /SF/YR $1.25 /SF/MO $194,115 /YR $16,176 /MO |
| Space Use |
| Office |
| Condition |
| - |
| Available |
| Now |
1st Floor
| Size | 3,164 SF |
| Term | Negotiable |
| Rental Rate | Upon Request |
| Space Use | Office |
| Condition | Partial Build-Out |
| Available | Now |
50/50 split of lab and office. 3 existing chem fume hoods.
- Partially Built-Out as Research and Development Space
- Mostly Open Floor Plan Layout
- Space is in Excellent Condition
- Laboratory
- Energy Performance Rating - E
- Onsite 52 space visitor parking lot
1st Floor
| Size | 2,814 SF |
| Term | Negotiable |
| Rental Rate | Upon Request |
| Space Use | Office |
| Condition | Partial Build-Out |
| Available | Now |
50/50 split of lab and office. 3 existing chem fume hoods.
- Partially Built-Out as Research and Development Space
- Mostly Open Floor Plan Layout
- Space is in Excellent Condition
- Laboratory
3rd Floor
| Size | 5,000-12,941 SF |
| Term | Negotiable |
| Rental Rate | $15.00 /SF/YR |
| Space Use | Office |
| Condition | - |
| Available | Now |
- Listed lease rate plus proportional share of utilities
Features and Amenities
- Bio-Tech/ Lab Space
- Bus Line
- Property Manager on Site
PROPERTY FACTS
Building Type
Office
Year Built/Renovated
1900/1990
Building Height
4 Stories
Building Size
110,000 SF
Building Class
B
Typical Floor Size
27,500 SF
Unfinished Ceiling Height
12’
Parking
8 Surface Parking Spaces
Covered Parking
Walk Score®
Walker's Paradise (94)
1 of 14
VIDEOS
3D TOUR
PHOTOS
STREET VIEW
STREET
MAP
Presented by

116 John St
Already a member? Log In
Hmm, there seems to have been an error sending your message. Please try again.
Thanks! Your message was sent.



