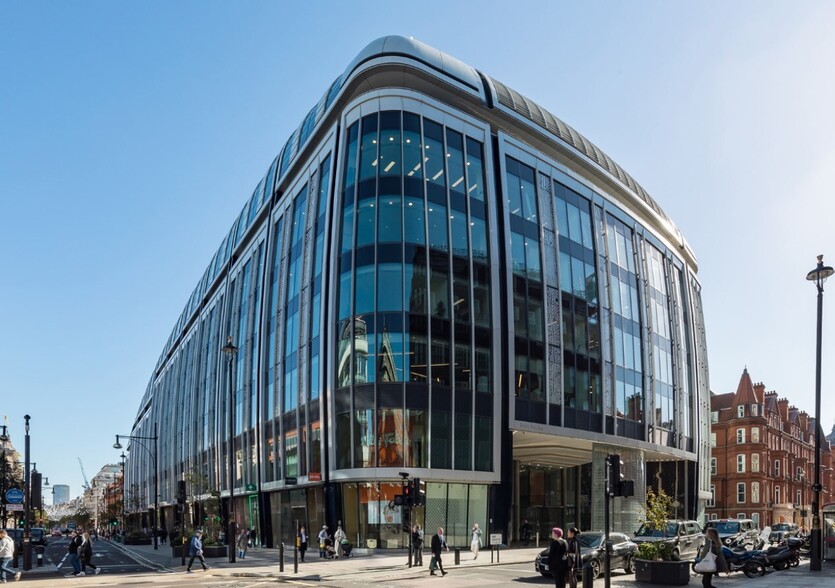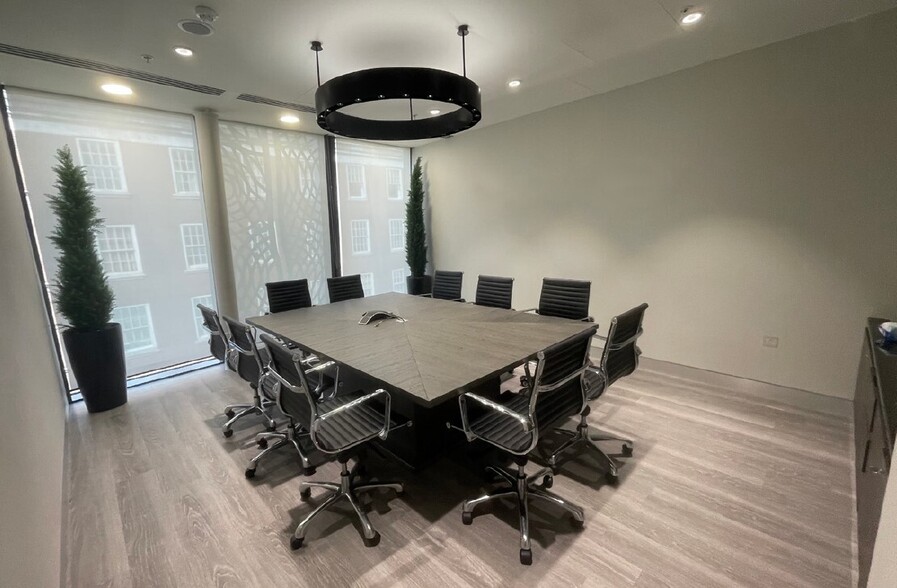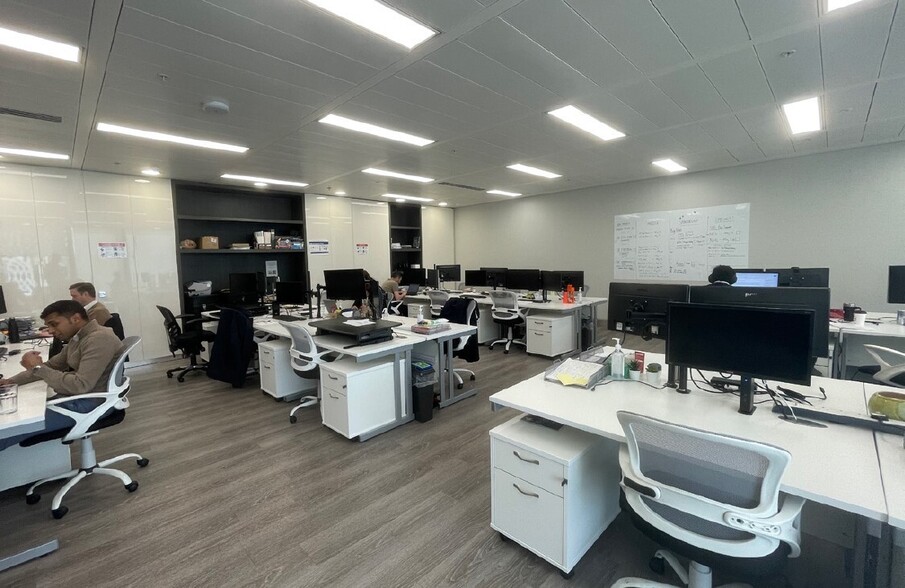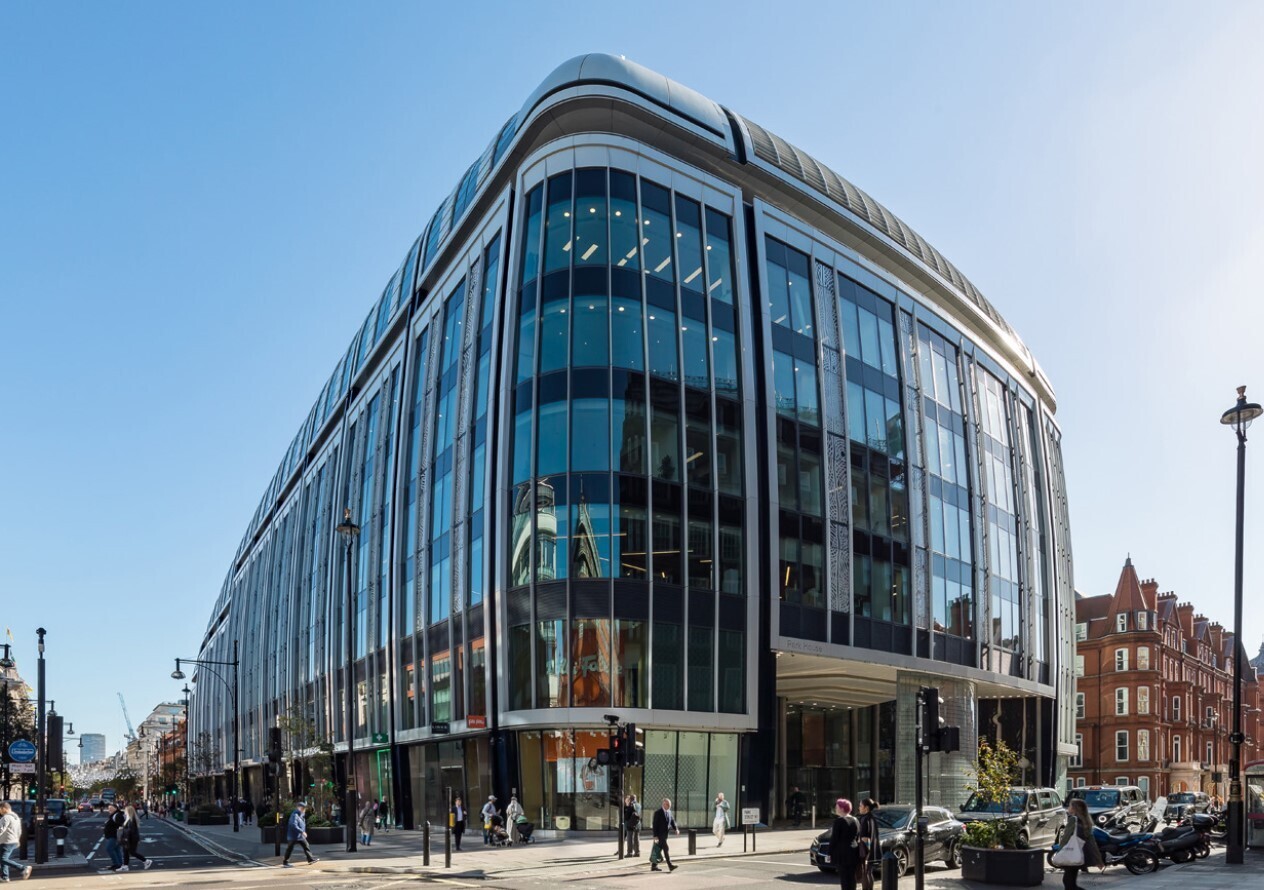
This feature is unavailable at the moment.
We apologize, but the feature you are trying to access is currently unavailable. We are aware of this issue and our team is working hard to resolve the matter.
Please check back in a few minutes. We apologize for the inconvenience.
- LoopNet Team
thank you

Your email has been sent!
Park House 116 Park St
14,983 SF of Assignment Available in London W1K 6AF



Assignment Highlights
- In close proximity to Marble Arch Underground Station
- Direct access to Hyde Park
- Great local amenities
all available space(1)
Display Rental Rate as
- Space
- Size
- Term
- Rental Rate
- Space Use
- Condition
- Available
Park House provides a BREEAM 'Excellent' building designed by Robin Partington Architects. The building benefits from an impressive spacious, modern reception area and the office benefits from floor to ceiling windows. The available accommodation provides a high quality, fully fitted office floor configured to form a number of private offices and meeting rooms as well as open plan desk space on a single floor. Given the lack of supply of high quality single floor office space of this size in Mayfair, this type of accommodation is in high demand.
- Use Class: E
- Fully Built-Out as Standard Office
- Energy Performance Rating - B
- Meeting rooms
- Ample natural light
- Assignment space available from current tenant
- Mostly Open Floor Plan Layout
- Kitchen
- Good decorative order
| Space | Size | Term | Rental Rate | Space Use | Condition | Available |
| 4th Floor | 14,983 SF | Oct 2030 | Upon Request Upon Request Upon Request Upon Request | Office | Full Build-Out | Now |
4th Floor
| Size |
| 14,983 SF |
| Term |
| Oct 2030 |
| Rental Rate |
| Upon Request Upon Request Upon Request Upon Request |
| Space Use |
| Office |
| Condition |
| Full Build-Out |
| Available |
| Now |
4th Floor
| Size | 14,983 SF |
| Term | Oct 2030 |
| Rental Rate | Upon Request |
| Space Use | Office |
| Condition | Full Build-Out |
| Available | Now |
Park House provides a BREEAM 'Excellent' building designed by Robin Partington Architects. The building benefits from an impressive spacious, modern reception area and the office benefits from floor to ceiling windows. The available accommodation provides a high quality, fully fitted office floor configured to form a number of private offices and meeting rooms as well as open plan desk space on a single floor. Given the lack of supply of high quality single floor office space of this size in Mayfair, this type of accommodation is in high demand.
- Use Class: E
- Assignment space available from current tenant
- Fully Built-Out as Standard Office
- Mostly Open Floor Plan Layout
- Energy Performance Rating - B
- Kitchen
- Meeting rooms
- Good decorative order
- Ample natural light
Property Overview
Park House sits at the heart of London's West End, just a short walk from Marble Arch tube station with access onto the Central Line and moments away from Bond Street and all the benefits of the new station entrance, alongside the use of the new Elizabeth Line. The location allows occupiers to reach all of London’s major rail terminals within ten minutes, Heathrow in 30 minutes, and Gatwick, London City and Luton airports within an hour. The property is bordered by Park Street, Oxford Street and North Rowin the heart of the West End.
- Bus Line
- Metro/Subway
- Property Manager on Site
- Raised Floor
- Restaurant
- Signage
- Kitchen
- Bicycle Storage
- Central Heating
- Demised WC facilities
- Direct Elevator Exposure
- Reception
- Secure Storage
- Shower Facilities
- Wi-Fi
- Air Conditioning
PROPERTY FACTS
| Property Type | Office | Rentable Building Area | 295,810 SF |
| Building Class | A | Year Built | 2012 |
| Property Type | Office |
| Building Class | A |
| Rentable Building Area | 295,810 SF |
| Year Built | 2012 |
Learn More About Renting Office Space
Presented by

Park House | 116 Park St
Hmm, there seems to have been an error sending your message. Please try again.
Thanks! Your message was sent.






