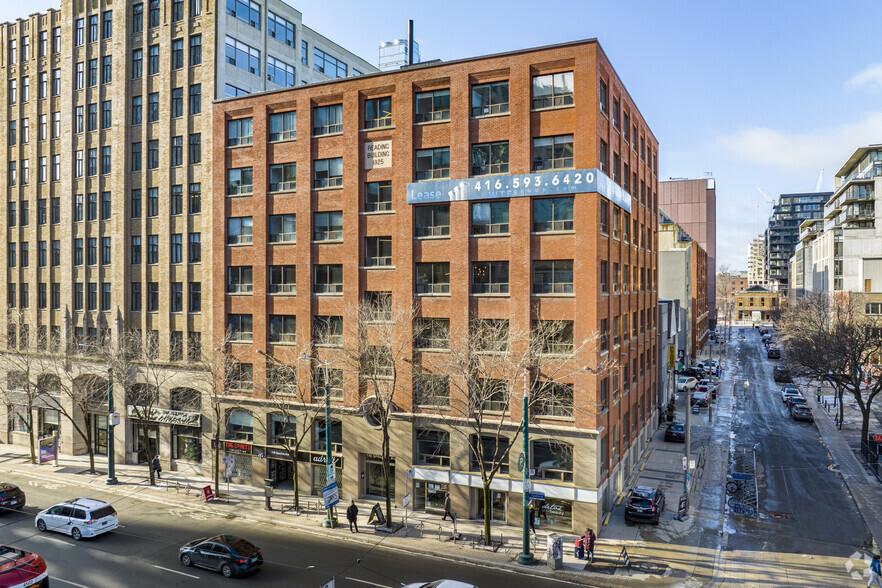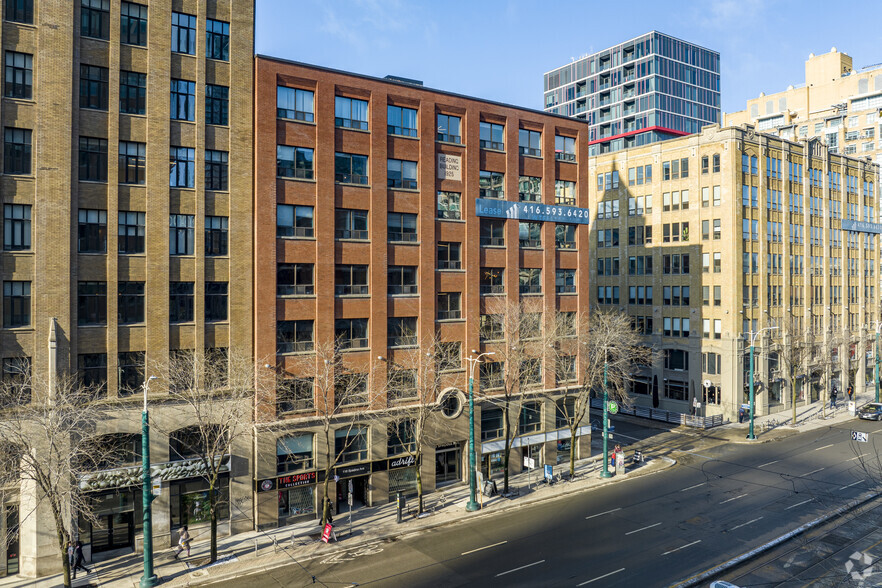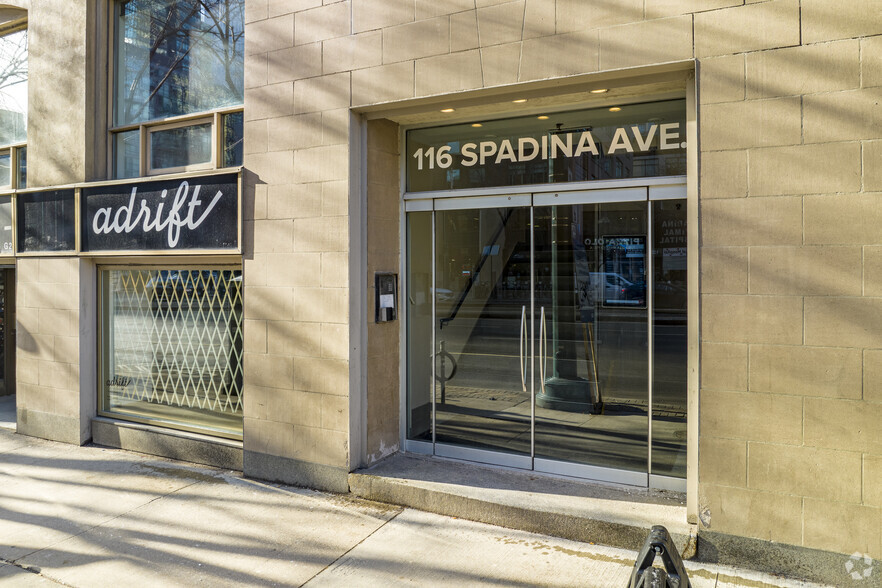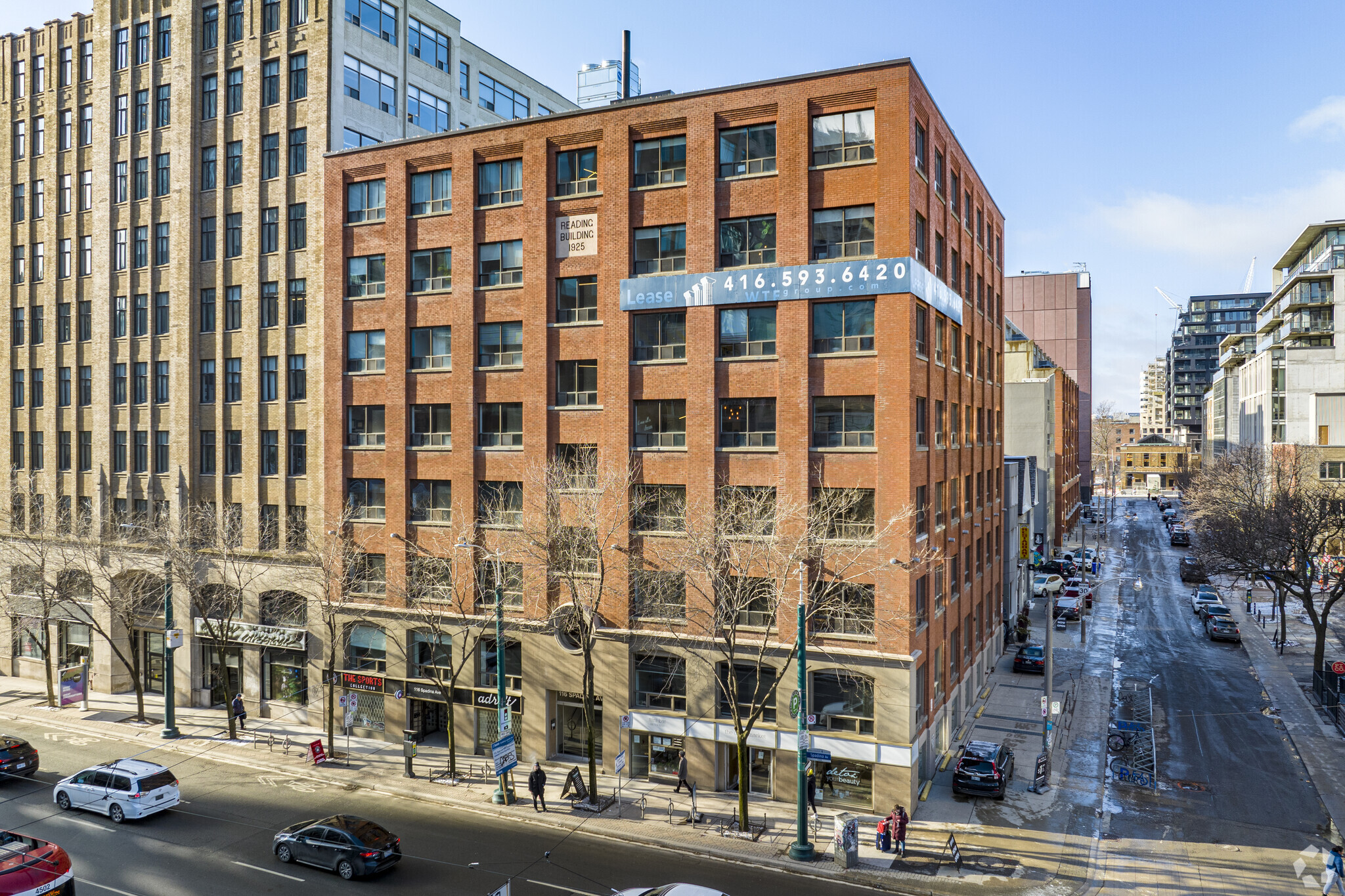
This feature is unavailable at the moment.
We apologize, but the feature you are trying to access is currently unavailable. We are aware of this issue and our team is working hard to resolve the matter.
Please check back in a few minutes. We apologize for the inconvenience.
- LoopNet Team
thank you

Your email has been sent!
The Reading Building 116 Spadina Ave
1,465 - 21,699 SF of Office Space Available in Toronto, ON M5V 2K6



Highlights
- Heavy daytime foot traffic
- Classic post & beam design
all available spaces(5)
Display Rental Rate as
- Space
- Size
- Term
- Rental Rate
- Space Use
- Condition
- Available
Beautiful light filled loft space. Open plan with kitchenette. LRT at the doorstep. Desirable downtown location.
- Partially Built-Out as Standard Office
- Finished Ceilings: 10’
- Central Air Conditioning
- Corner Space
- Exposed Ceiling
- Open-Plan
- Large operable windows
- Open Floor Plan Layout
- Space is in Excellent Condition
- Kitchen
- High Ceilings
- Natural Light
- Stunning post and beam architecture
Beautiful light filled loft space. Open plan with kitchenette. LRT at the doorstep. Desirable downtown location.
- Partially Built-Out as Standard Office
- Finished Ceilings: 10’
- Central Air Conditioning
- Corner Space
- Exposed Ceiling
- Open-Plan
- Large operable windows
- Open Floor Plan Layout
- Space is in Excellent Condition
- Kitchen
- High Ceilings
- Natural Light
- Stunning post and beam architecture
Beautiful light filled loft space. Open plan with kitchenette. LRT at the doorstep. Desirable downtown location.
- Partially Built-Out as Standard Office
- 1 Conference Room
- Space is in Excellent Condition
- Kitchen
- Exposed Ceiling
- Open-Plan
- Large operable windows
- Mostly Open Floor Plan Layout
- Finished Ceilings: 10’
- Central Air Conditioning
- High Ceilings
- Natural Light
- Stunning post and beam architecture
Half floor plate. Classic post and beam space. Mainly open plan with kitchenette and private washrooms. LRT at the doorstep. Desirable downtown location.
- Mostly Open Floor Plan Layout
- 1 Conference Room
- Space is in Excellent Condition
- Kitchen
- High Ceilings
- Natural Light
- Large operable windows
- 2 Private Offices
- Finished Ceilings: 10’
- Central Air Conditioning
- Private Restrooms
- Exposed Ceiling
- Stunning brick and beam architecture
- Original wood flooring
Full floor plate. Beautiful light filled loft space. Open plan with kitchenette and private washrooms. Direct access to freight. LRT at the doorstep. Desirable downtown location.
- Mostly Open Floor Plan Layout
- Space is in Excellent Condition
- Kitchen
- High Ceilings
- Natural Light
- Stunning post and beam architecture
- New flooring
- Finished Ceilings: 10’
- Central Air Conditioning
- Private Restrooms
- Exposed Ceiling
- Open-Plan
- Large operable windows
| Space | Size | Term | Rental Rate | Space Use | Condition | Available |
| 1st Floor, Ste 100 | 7,411 SF | 3-5 Years | Upon Request Upon Request Upon Request Upon Request | Office | Partial Build-Out | Now |
| 2nd Floor, Ste 202 | 1,769 SF | 3-5 Years | Upon Request Upon Request Upon Request Upon Request | Office | Partial Build-Out | Now |
| 4th Floor, Ste 407 | 1,465 SF | 3-5 Years | Upon Request Upon Request Upon Request Upon Request | Office | Partial Build-Out | Now |
| 5th Floor, Ste 500 | 3,562 SF | 3-5 Years | Upon Request Upon Request Upon Request Upon Request | Office | Partial Build-Out | Now |
| 6th Floor, Ste 600 | 7,492 SF | 3-5 Years | Upon Request Upon Request Upon Request Upon Request | Office | Shell Space | Now |
1st Floor, Ste 100
| Size |
| 7,411 SF |
| Term |
| 3-5 Years |
| Rental Rate |
| Upon Request Upon Request Upon Request Upon Request |
| Space Use |
| Office |
| Condition |
| Partial Build-Out |
| Available |
| Now |
2nd Floor, Ste 202
| Size |
| 1,769 SF |
| Term |
| 3-5 Years |
| Rental Rate |
| Upon Request Upon Request Upon Request Upon Request |
| Space Use |
| Office |
| Condition |
| Partial Build-Out |
| Available |
| Now |
4th Floor, Ste 407
| Size |
| 1,465 SF |
| Term |
| 3-5 Years |
| Rental Rate |
| Upon Request Upon Request Upon Request Upon Request |
| Space Use |
| Office |
| Condition |
| Partial Build-Out |
| Available |
| Now |
5th Floor, Ste 500
| Size |
| 3,562 SF |
| Term |
| 3-5 Years |
| Rental Rate |
| Upon Request Upon Request Upon Request Upon Request |
| Space Use |
| Office |
| Condition |
| Partial Build-Out |
| Available |
| Now |
6th Floor, Ste 600
| Size |
| 7,492 SF |
| Term |
| 3-5 Years |
| Rental Rate |
| Upon Request Upon Request Upon Request Upon Request |
| Space Use |
| Office |
| Condition |
| Shell Space |
| Available |
| Now |
1st Floor, Ste 100
| Size | 7,411 SF |
| Term | 3-5 Years |
| Rental Rate | Upon Request |
| Space Use | Office |
| Condition | Partial Build-Out |
| Available | Now |
Beautiful light filled loft space. Open plan with kitchenette. LRT at the doorstep. Desirable downtown location.
- Partially Built-Out as Standard Office
- Open Floor Plan Layout
- Finished Ceilings: 10’
- Space is in Excellent Condition
- Central Air Conditioning
- Kitchen
- Corner Space
- High Ceilings
- Exposed Ceiling
- Natural Light
- Open-Plan
- Stunning post and beam architecture
- Large operable windows
2nd Floor, Ste 202
| Size | 1,769 SF |
| Term | 3-5 Years |
| Rental Rate | Upon Request |
| Space Use | Office |
| Condition | Partial Build-Out |
| Available | Now |
Beautiful light filled loft space. Open plan with kitchenette. LRT at the doorstep. Desirable downtown location.
- Partially Built-Out as Standard Office
- Open Floor Plan Layout
- Finished Ceilings: 10’
- Space is in Excellent Condition
- Central Air Conditioning
- Kitchen
- Corner Space
- High Ceilings
- Exposed Ceiling
- Natural Light
- Open-Plan
- Stunning post and beam architecture
- Large operable windows
4th Floor, Ste 407
| Size | 1,465 SF |
| Term | 3-5 Years |
| Rental Rate | Upon Request |
| Space Use | Office |
| Condition | Partial Build-Out |
| Available | Now |
Beautiful light filled loft space. Open plan with kitchenette. LRT at the doorstep. Desirable downtown location.
- Partially Built-Out as Standard Office
- Mostly Open Floor Plan Layout
- 1 Conference Room
- Finished Ceilings: 10’
- Space is in Excellent Condition
- Central Air Conditioning
- Kitchen
- High Ceilings
- Exposed Ceiling
- Natural Light
- Open-Plan
- Stunning post and beam architecture
- Large operable windows
5th Floor, Ste 500
| Size | 3,562 SF |
| Term | 3-5 Years |
| Rental Rate | Upon Request |
| Space Use | Office |
| Condition | Partial Build-Out |
| Available | Now |
Half floor plate. Classic post and beam space. Mainly open plan with kitchenette and private washrooms. LRT at the doorstep. Desirable downtown location.
- Mostly Open Floor Plan Layout
- 2 Private Offices
- 1 Conference Room
- Finished Ceilings: 10’
- Space is in Excellent Condition
- Central Air Conditioning
- Kitchen
- Private Restrooms
- High Ceilings
- Exposed Ceiling
- Natural Light
- Stunning brick and beam architecture
- Large operable windows
- Original wood flooring
6th Floor, Ste 600
| Size | 7,492 SF |
| Term | 3-5 Years |
| Rental Rate | Upon Request |
| Space Use | Office |
| Condition | Shell Space |
| Available | Now |
Full floor plate. Beautiful light filled loft space. Open plan with kitchenette and private washrooms. Direct access to freight. LRT at the doorstep. Desirable downtown location.
- Mostly Open Floor Plan Layout
- Finished Ceilings: 10’
- Space is in Excellent Condition
- Central Air Conditioning
- Kitchen
- Private Restrooms
- High Ceilings
- Exposed Ceiling
- Natural Light
- Open-Plan
- Stunning post and beam architecture
- Large operable windows
- New flooring
Property Overview
Known as The Reading Building, this one of a kind property joins the conveniences of modern design with the beauty of another era. With its beautifully restored brick and beam suites, this remarkable building continues to draw an exciting mix of both corporate and creative tenants.
- Metro/Subway
PROPERTY FACTS
SELECT TENANTS
- Floor
- Tenant Name
- Industry
- 1st
- The Detox Market
- Retailer
Learn More About Renting Office Space
Presented by

The Reading Building | 116 Spadina Ave
Hmm, there seems to have been an error sending your message. Please try again.
Thanks! Your message was sent.













