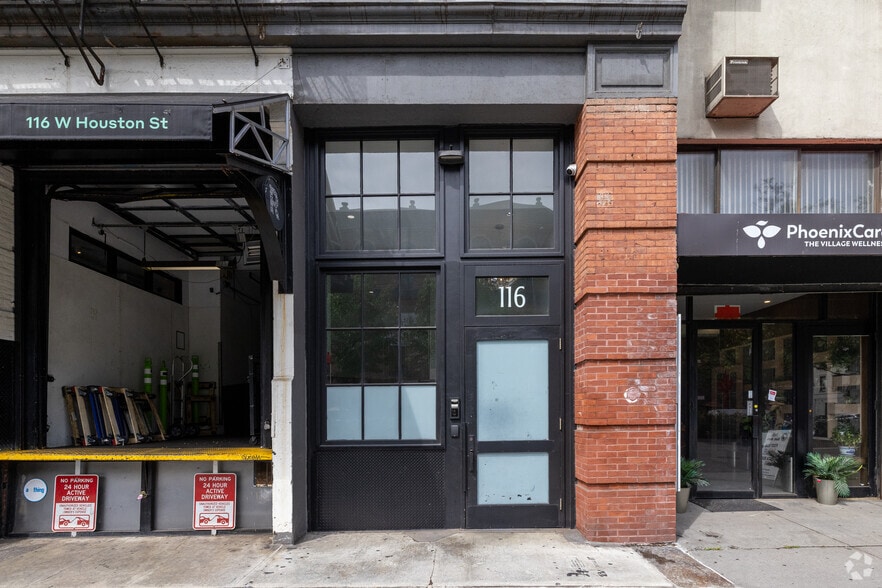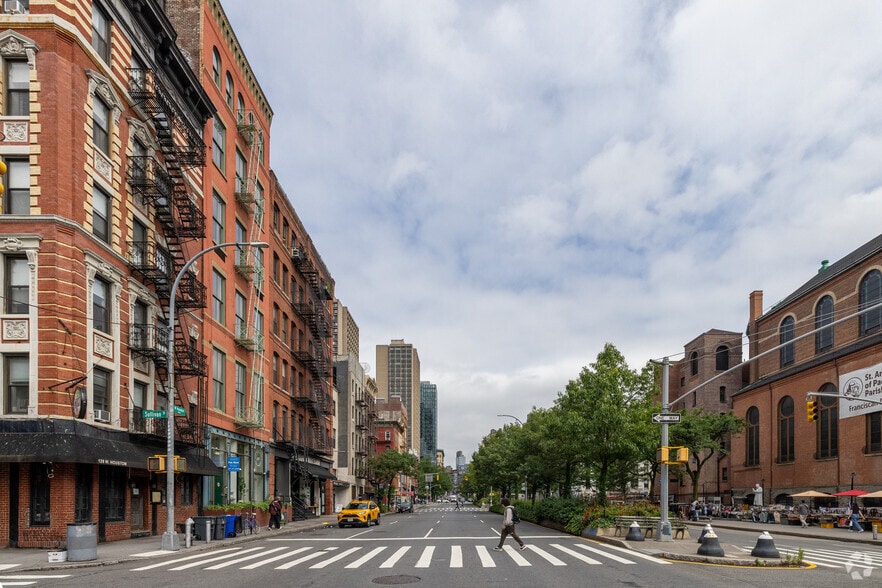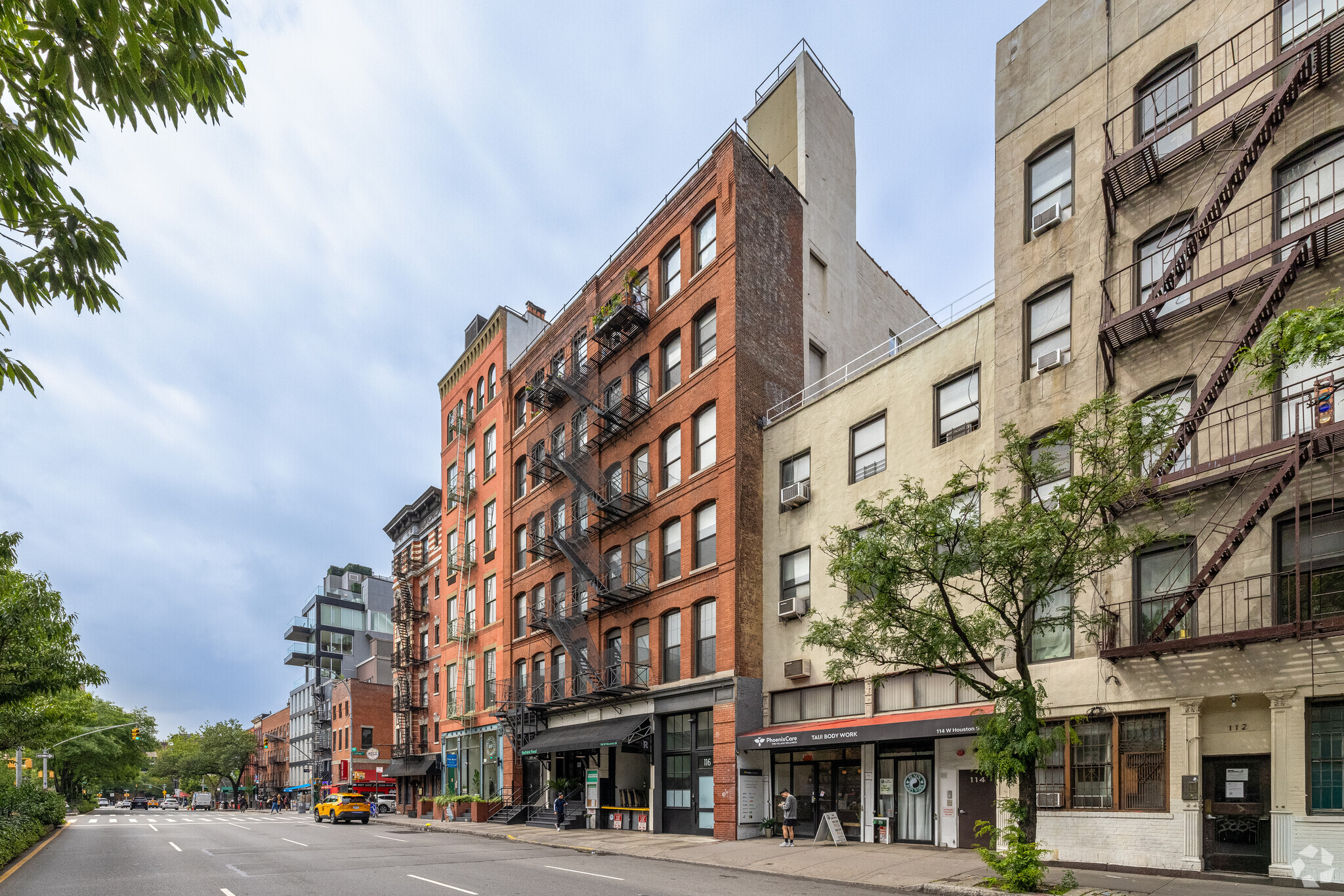Your email has been sent.
HIGHLIGHTS
- Prime location in West SoHo/ West Village with close proximity to NoHo and Nolita.
- Nearby transportation: A,C,E,B,D,F,M,R,W.
- Plethora of lunch and coffee options nearby including 12 Chairs, by CHLOE, Saigon, Mamoun’s Falafel, Springbone, Westville, Carbone, Charlie Bird.
ALL AVAILABLE SPACES(4)
Display Rental Rate as
- SPACE
- SIZE
- TERM
- RENTAL RATE
- SPACE USE
- CONDITION
- AVAILABLE
Efficient layout with original exposed brick Full furnished Two sides of natural light High ceilings SoHo loft feel Virtual Tour: https://my.matterport.com/show/?m=wQ43gS5Wn9W
- Fully Built-Out as Standard Office
- Space is in Excellent Condition
- Open Floor Plan Layout
- Can be combined with additional space(s) for up to 17,586 SF of adjacent space
Partially furnished and wired Open seating for 48 people Two (2) corner offices Two (2) internal edit suites/offices Conference room Breakout room Cafe style pantry
- Can be combined with additional space(s) for up to 17,586 SF of adjacent space
Efficient plug & play layout with original exposed brick Three sides of natural light High ceilings Wood floors Glass Conference Rooms Kitchen Private bathroom Multiple meeting rooms Open space for 35-50 24/7 access Virtual Tour: https://my.matterport.com/show/?m=rLCUTD8zeU8
- Listed rate may not include certain utilities, building services and property expenses
- Mostly Open Floor Plan Layout
- Can be combined with additional space(s) for up to 17,586 SF of adjacent space
- Fully Built-Out as Standard Office
- Space is in Excellent Condition
Partial penthouse floor Exposed brick with tons of natural light High ceilings Wood floors Virtual Tour: https://my.matterport.com/show/?m=g5Na68a6i8C
- Fully Built-Out as Standard Office
- Space is in Excellent Condition
- Open Floor Plan Layout
| Space | Size | Term | Rental Rate | Space Use | Condition | Available |
| 3rd Floor | 5,862 SF | Negotiable | $45.00 /SF/YR $3.75 /SF/MO $263,790 /YR $21,983 /MO | Office | Full Build-Out | Now |
| 4th Floor | 5,862 SF | Negotiable | $45.00 /SF/YR $3.75 /SF/MO $263,790 /YR $21,983 /MO | Office | - | Now |
| 5th Floor | 5,862 SF | Negotiable | $45.00 /SF/YR $3.75 /SF/MO $263,790 /YR $21,983 /MO | Office | Full Build-Out | Now |
| 6th Floor | 4,465 SF | Negotiable | Upon Request Upon Request Upon Request Upon Request | Office | Full Build-Out | Now |
3rd Floor
| Size |
| 5,862 SF |
| Term |
| Negotiable |
| Rental Rate |
| $45.00 /SF/YR $3.75 /SF/MO $263,790 /YR $21,983 /MO |
| Space Use |
| Office |
| Condition |
| Full Build-Out |
| Available |
| Now |
4th Floor
| Size |
| 5,862 SF |
| Term |
| Negotiable |
| Rental Rate |
| $45.00 /SF/YR $3.75 /SF/MO $263,790 /YR $21,983 /MO |
| Space Use |
| Office |
| Condition |
| - |
| Available |
| Now |
5th Floor
| Size |
| 5,862 SF |
| Term |
| Negotiable |
| Rental Rate |
| $45.00 /SF/YR $3.75 /SF/MO $263,790 /YR $21,983 /MO |
| Space Use |
| Office |
| Condition |
| Full Build-Out |
| Available |
| Now |
6th Floor
| Size |
| 4,465 SF |
| Term |
| Negotiable |
| Rental Rate |
| Upon Request Upon Request Upon Request Upon Request |
| Space Use |
| Office |
| Condition |
| Full Build-Out |
| Available |
| Now |
3rd Floor
| Size | 5,862 SF |
| Term | Negotiable |
| Rental Rate | $45.00 /SF/YR |
| Space Use | Office |
| Condition | Full Build-Out |
| Available | Now |
Efficient layout with original exposed brick Full furnished Two sides of natural light High ceilings SoHo loft feel Virtual Tour: https://my.matterport.com/show/?m=wQ43gS5Wn9W
- Fully Built-Out as Standard Office
- Open Floor Plan Layout
- Space is in Excellent Condition
- Can be combined with additional space(s) for up to 17,586 SF of adjacent space
4th Floor
| Size | 5,862 SF |
| Term | Negotiable |
| Rental Rate | $45.00 /SF/YR |
| Space Use | Office |
| Condition | - |
| Available | Now |
Partially furnished and wired Open seating for 48 people Two (2) corner offices Two (2) internal edit suites/offices Conference room Breakout room Cafe style pantry
- Can be combined with additional space(s) for up to 17,586 SF of adjacent space
5th Floor
| Size | 5,862 SF |
| Term | Negotiable |
| Rental Rate | $45.00 /SF/YR |
| Space Use | Office |
| Condition | Full Build-Out |
| Available | Now |
Efficient plug & play layout with original exposed brick Three sides of natural light High ceilings Wood floors Glass Conference Rooms Kitchen Private bathroom Multiple meeting rooms Open space for 35-50 24/7 access Virtual Tour: https://my.matterport.com/show/?m=rLCUTD8zeU8
- Listed rate may not include certain utilities, building services and property expenses
- Fully Built-Out as Standard Office
- Mostly Open Floor Plan Layout
- Space is in Excellent Condition
- Can be combined with additional space(s) for up to 17,586 SF of adjacent space
6th Floor
| Size | 4,465 SF |
| Term | Negotiable |
| Rental Rate | Upon Request |
| Space Use | Office |
| Condition | Full Build-Out |
| Available | Now |
Partial penthouse floor Exposed brick with tons of natural light High ceilings Wood floors Virtual Tour: https://my.matterport.com/show/?m=g5Na68a6i8C
- Fully Built-Out as Standard Office
- Open Floor Plan Layout
- Space is in Excellent Condition
PROPERTY OVERVIEW
Located at the intersection of SoHo, West Village, and NoHo, 116 W Houston offers tenants a vibrant, walkable neighborhood filled with top-tier dining, retail, and cultural destinations. The building is surrounded by iconic restaurants like Carbone, Shuka, and Mamoun’s Falafel, and is just minutes from Washington Square Park and NYU.
- 24 Hour Access
- Bus Line
- Commuter Rail
- Metro/Subway
PROPERTY FACTS
SELECT TENANTS
- FLOOR
- TENANT NAME
- INDUSTRY
- GRND
- Bossa
- Professional, Scientific, and Technical Services
- Multiple
- Chefscape
- Accommodation and Food Services
- 6th
- Knotel, Inc
- Real Estate
- GRND
- Rethink Food
- -
Presented by

116 W Houston St
Hmm, there seems to have been an error sending your message. Please try again.
Thanks! Your message was sent.
















