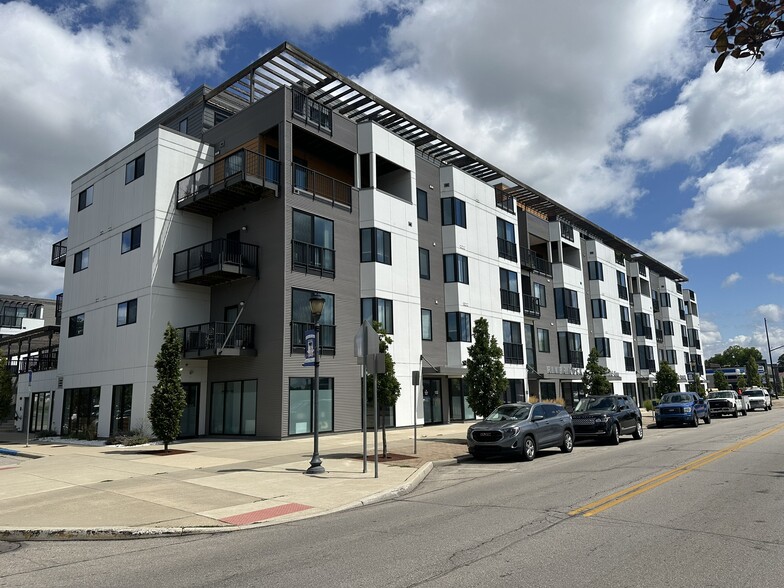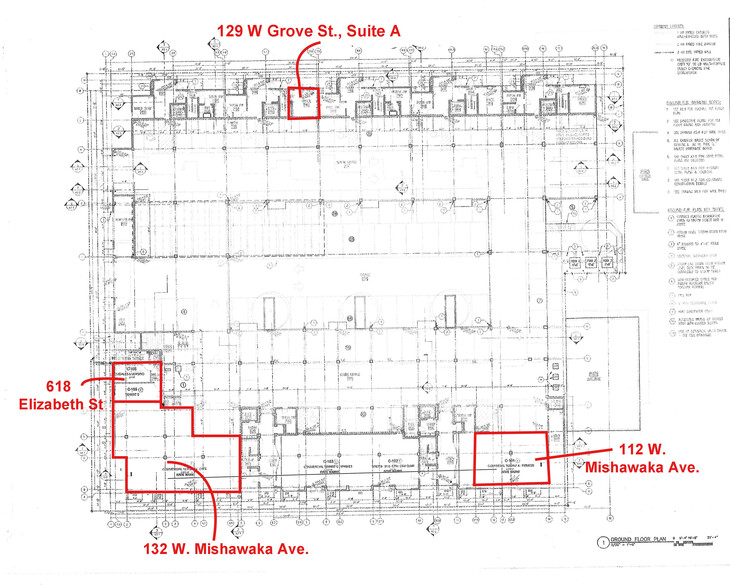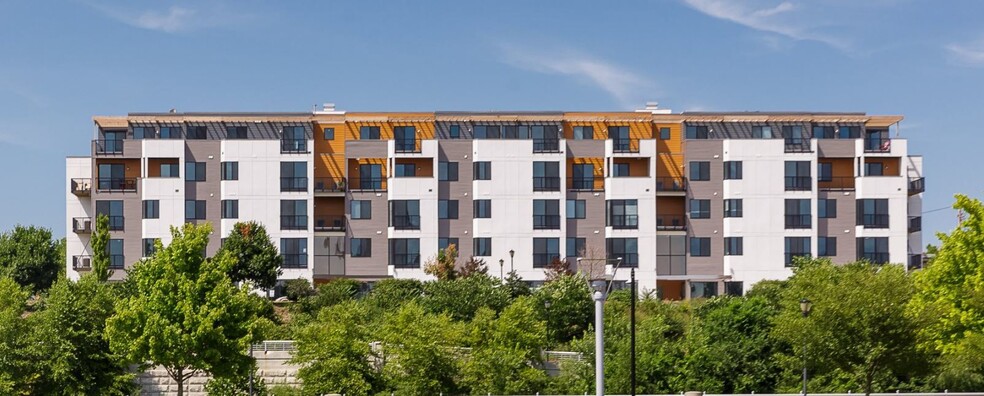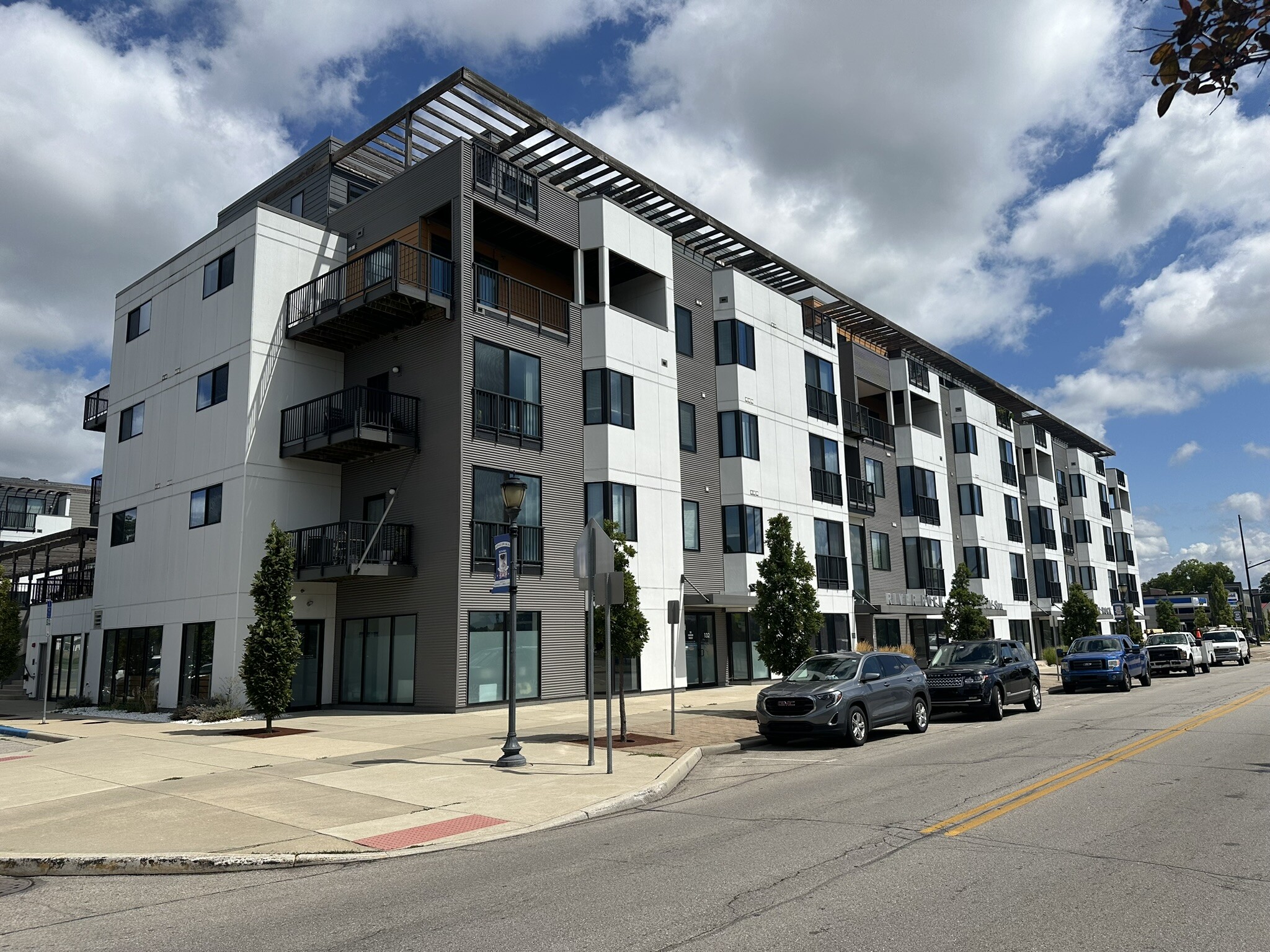
This feature is unavailable at the moment.
We apologize, but the feature you are trying to access is currently unavailable. We are aware of this issue and our team is working hard to resolve the matter.
Please check back in a few minutes. We apologize for the inconvenience.
- LoopNet Team
thank you

Your email has been sent!
River Rock Apartments 116 W Mishawaka Ave
255 - 5,127 SF of 4-Star Space Available in Mishawaka, IN 46545



Highlights
- Mixed-Use Development / Urban Apartment Community
- OFFICE/RETAIL SUITES FOR LEASE
all available spaces(4)
Display Rental Rate as
- Space
- Size
- Term
- Rental Rate
- Space Use
- Condition
- Available
112 W Mishawaka - 1,604 SF - $22.50 PSF YR NNN
- Lease rate does not include utilities, property expenses or building services
- Lease rate does not include utilities, property expenses or building services
- Lease rate does not include utilities, property expenses or building services
- Lease rate does not include utilities, property expenses or building services
| Space | Size | Term | Rental Rate | Space Use | Condition | Available |
| 1st Floor, Ste 112 W Mishawaka | 1,604 SF | Negotiable | $22.50 /SF/YR $1.88 /SF/MO $36,090 /YR $3,008 /MO | Retail | - | Now |
| 1st Floor, Ste 129 W Grove Suite A | 255 SF | Negotiable | $12.00 /SF/YR $1.00 /SF/MO $3,060 /YR $255.00 /MO | Retail | - | Now |
| 1st Floor, Ste 132 W Mishawaka | 2,810 SF | Negotiable | $22.50 /SF/YR $1.88 /SF/MO $63,225 /YR $5,269 /MO | Office/Retail | - | Now |
| 1st Floor, Ste 618 Elizabeth St | 458 SF | Negotiable | $22.50 /SF/YR $1.88 /SF/MO $10,305 /YR $858.75 /MO | Retail | - | Now |
1st Floor, Ste 112 W Mishawaka
| Size |
| 1,604 SF |
| Term |
| Negotiable |
| Rental Rate |
| $22.50 /SF/YR $1.88 /SF/MO $36,090 /YR $3,008 /MO |
| Space Use |
| Retail |
| Condition |
| - |
| Available |
| Now |
1st Floor, Ste 129 W Grove Suite A
| Size |
| 255 SF |
| Term |
| Negotiable |
| Rental Rate |
| $12.00 /SF/YR $1.00 /SF/MO $3,060 /YR $255.00 /MO |
| Space Use |
| Retail |
| Condition |
| - |
| Available |
| Now |
1st Floor, Ste 132 W Mishawaka
| Size |
| 2,810 SF |
| Term |
| Negotiable |
| Rental Rate |
| $22.50 /SF/YR $1.88 /SF/MO $63,225 /YR $5,269 /MO |
| Space Use |
| Office/Retail |
| Condition |
| - |
| Available |
| Now |
1st Floor, Ste 618 Elizabeth St
| Size |
| 458 SF |
| Term |
| Negotiable |
| Rental Rate |
| $22.50 /SF/YR $1.88 /SF/MO $10,305 /YR $858.75 /MO |
| Space Use |
| Retail |
| Condition |
| - |
| Available |
| Now |
1st Floor, Ste 112 W Mishawaka
| Size | 1,604 SF |
| Term | Negotiable |
| Rental Rate | $22.50 /SF/YR |
| Space Use | Retail |
| Condition | - |
| Available | Now |
112 W Mishawaka - 1,604 SF - $22.50 PSF YR NNN
- Lease rate does not include utilities, property expenses or building services
1st Floor, Ste 129 W Grove Suite A
| Size | 255 SF |
| Term | Negotiable |
| Rental Rate | $12.00 /SF/YR |
| Space Use | Retail |
| Condition | - |
| Available | Now |
- Lease rate does not include utilities, property expenses or building services
1st Floor, Ste 132 W Mishawaka
| Size | 2,810 SF |
| Term | Negotiable |
| Rental Rate | $22.50 /SF/YR |
| Space Use | Office/Retail |
| Condition | - |
| Available | Now |
- Lease rate does not include utilities, property expenses or building services
1st Floor, Ste 618 Elizabeth St
| Size | 458 SF |
| Term | Negotiable |
| Rental Rate | $22.50 /SF/YR |
| Space Use | Retail |
| Condition | - |
| Available | Now |
- Lease rate does not include utilities, property expenses or building services
About the Property
Mixed-use development which includes an urban apartment community as well as retail and office spaces. Located at the northwest corner of Main Street and Mishawaka Avenue, the River Rock Complex sits adjacent to Beutter Park in downtown Mishawaka. Three suites available for office/retail ranging from 255 SF to 2,810 SF. River Rock Complex is a planned, mixed-use urban development along the banks of the St. Joseph River. It is anchored by the beautifully landscaped and vibrant river walk at Beutter Park in downtown Mishawaka. Beutter Park is a destination that brings people to the downtown area to enjoy seasonal produce markets, summer concert venues, movies in the park and art fairs. The river walkway loops around both sides of the river and connects to several city parks along the riverbank. The development is surrounded by an eclectic mix of restaurants, pubs and commercial and professional businesses, townhomes, condominiums and senior living residences all within walking distance. The location has experienced the recent construction of the River Rock Apartments (subject property); The Mill Phase 1 & 2, and the Avalon I & II which will result in more than 700 new housing units in the downtown area. Additionally Beacon Health System is constructing a new 25,000 SF, $22 million outpatient center, to be open early 2026 on the northeast corner of Lincolnway and Church Street focusing on primary care, specialty physicians, advanced imaging like MRI, CT scans and mammograms. The city of Mishawaka has completed the recent transformation of the former Liberty Mutual Insurance building into a city services center that has become City Hall, the police station and the Mishawaka utilities business offices. The northwest facade of the 93,000 SF structure has a two-story glass wall that will be part of a new, 150-seat chamber for city council, while the facade along Main Street will be the utilities “store front.” The police department will occupy the south portion of the building. The project was estimated to cost $20.5 million. Additionally, there was the recent completion of the ice ribbon, Bier Garten, South Bend Chocolate Company Café and Events Center also estimated to be north of $20 million. It is estimated that in the past 5 years there has been over $150 million in investment in the immediate area.
PROPERTY FACTS FOR 116 W Mishawaka Ave , Mishawaka, IN 46545
| No. Units | 82 | Apartment Style | Mid Rise |
| Property Type | Multifamily | Building Size | 170,000 SF |
| Property Subtype | Apartment | Year Built | 2016 |
| No. Units | 82 |
| Property Type | Multifamily |
| Property Subtype | Apartment |
| Apartment Style | Mid Rise |
| Building Size | 170,000 SF |
| Year Built | 2016 |
Features and Amenities
- Business Center
- Courtyard
- Fitness Center
- Picnic Area
- Property Manager on Site
- Recycling
Learn More About Leasing Retail Properties
Presented by

River Rock Apartments | 116 W Mishawaka Ave
Hmm, there seems to have been an error sending your message. Please try again.
Thanks! Your message was sent.





