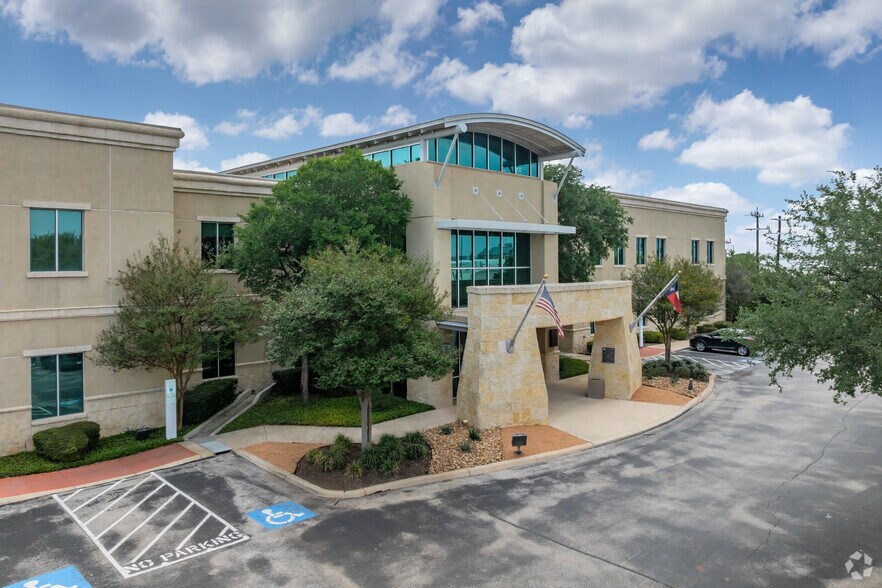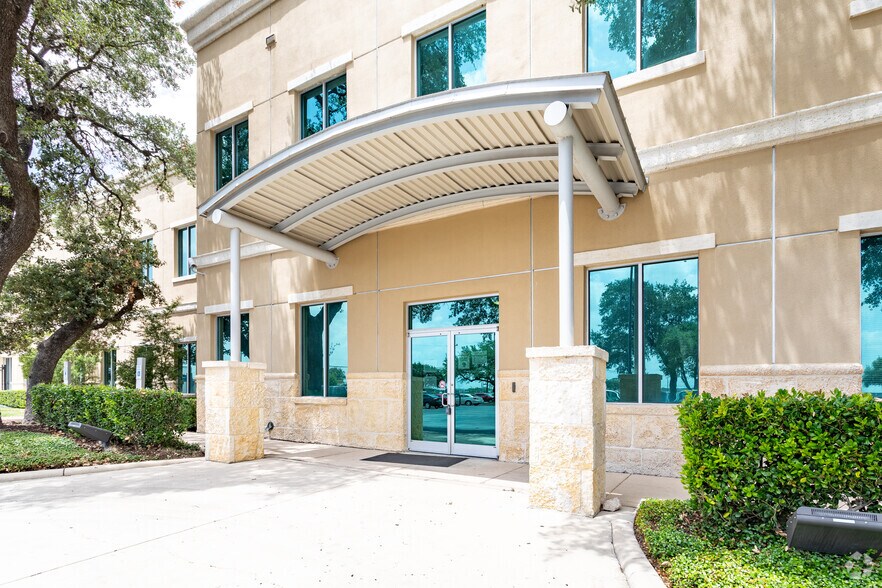Your email has been sent.
Parkway Center 11603 W Coker Loop Rd 2,000 - 22,135 SF of Office Space Available in San Antonio, TX 78216



HIGHLIGHTS
- Flexible Floor plans up to 14,667 SF
- High quality atrium lobby & common areas
- VIA transit HUB located across the street
- 4.7 : 1,000 Parking Ratio
- Multiple points of ingress & egress
- Custom finish-outs available
ALL AVAILABLE SPACES(3)
Display Rental Rate as
- SPACE
- SIZE
- TERM
- RENTAL RATE
- SPACE USE
- CONDITION
- AVAILABLE
- 1st Floor, Ste 120
- 4,444 SF
- Negotiable
- Upon Request Upon Request Upon Request Upon Request
- Office
- -
- Now
- 1st Floor, Ste 130
- 3,024 SF
- Negotiable
- Upon Request Upon Request Upon Request Upon Request
- Office
- -
- Now
Custom office buildouts available.
- Mostly Open Floor Plan Layout
- Drop Ceilings
- Space is in Excellent Condition
- After Hours HVAC Available
| Space | Size | Term | Rental Rate | Space Use | Condition | Available |
| 1st Floor, Ste 120 | 4,444 SF | Negotiable | Upon Request Upon Request Upon Request Upon Request | Office | - | Now |
| 1st Floor, Ste 130 | 3,024 SF | Negotiable | Upon Request Upon Request Upon Request Upon Request | Office | - | Now |
| 2nd Floor | 2,000-14,667 SF | Negotiable | Upon Request Upon Request Upon Request Upon Request | Office | Shell Space | Now |
1st Floor, Ste 120
| Size |
| 4,444 SF |
| Term |
| Negotiable |
| Rental Rate |
| Upon Request Upon Request Upon Request Upon Request |
| Space Use |
| Office |
| Condition |
| - |
| Available |
| Now |
1st Floor, Ste 130
| Size |
| 3,024 SF |
| Term |
| Negotiable |
| Rental Rate |
| Upon Request Upon Request Upon Request Upon Request |
| Space Use |
| Office |
| Condition |
| - |
| Available |
| Now |
2nd Floor
| Size |
| 2,000-14,667 SF |
| Term |
| Negotiable |
| Rental Rate |
| Upon Request Upon Request Upon Request Upon Request |
| Space Use |
| Office |
| Condition |
| Shell Space |
| Available |
| Now |
2nd Floor
| Size | 2,000-14,667 SF |
| Term | Negotiable |
| Rental Rate | Upon Request |
| Space Use | Office |
| Condition | Shell Space |
| Available | Now |
Custom office buildouts available.
- Mostly Open Floor Plan Layout
- Space is in Excellent Condition
- Drop Ceilings
- After Hours HVAC Available
PROPERTY OVERVIEW
Parkway Center is a two-story, Class A office building, locally owned and managed, in North Central San Antonio. Spanning over 70,000 SF and situated on approximately 4.31-acres of beautifully landscaped grounds, this is a one-of-a-kind, world-class property. Visitors are greeted to a sophisticated lobby area featuring modern finishes, an elegant multi-level open atrium, and a dramatic, artfully crafted staircase. Flexible and fully customizable second-floor floor plans are available from 2,707 to 14,667 square feet to meet any business need. Suites have 24/7 access with tenant-controlled HVAC. This property is conveniently located within a stone’s throw access to the San Antonio International Airport, literally, and less than a 10-minute drive to downtown San Antonio. Neighboring amenities include banking, retail, service businesses, hospitality, and over 60 of San Antonio’s finest restaurants within a three-mile radius. Easy access to and from the office building via North U.S. Hwy 281, Wurzbach Pkwy, Loop 410, and Loop 1604, and plentiful surface parking provides hassle-free commutes for tenants and visitors alike. Additionally, the VIA Transit HUB sits directly adjacent to Parkway Center with routes to downtown San Antonio, the Medical Center, and Loop 1604.
- 24 Hour Access
- Atrium
- Bus Line
- Signage
- Balcony
PROPERTY FACTS
SELECT TENANTS
- FLOOR
- TENANT NAME
- INDUSTRY
- 1st
- Datamark Inc.
- Professional, Scientific, and Technical Services
- 2nd
- Fire and Police Pension Fund
- Finance and Insurance
Presented by

Parkway Center | 11603 W Coker Loop Rd
Hmm, there seems to have been an error sending your message. Please try again.
Thanks! Your message was sent.






