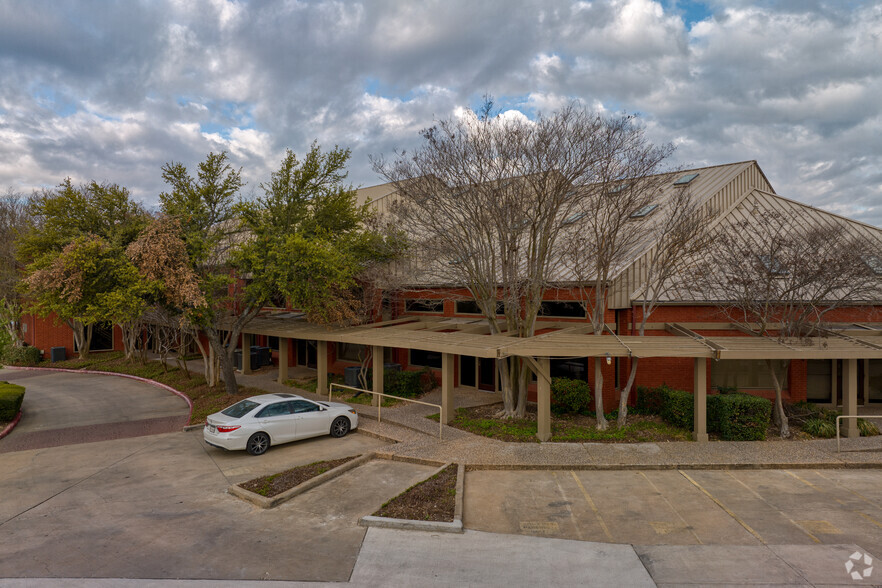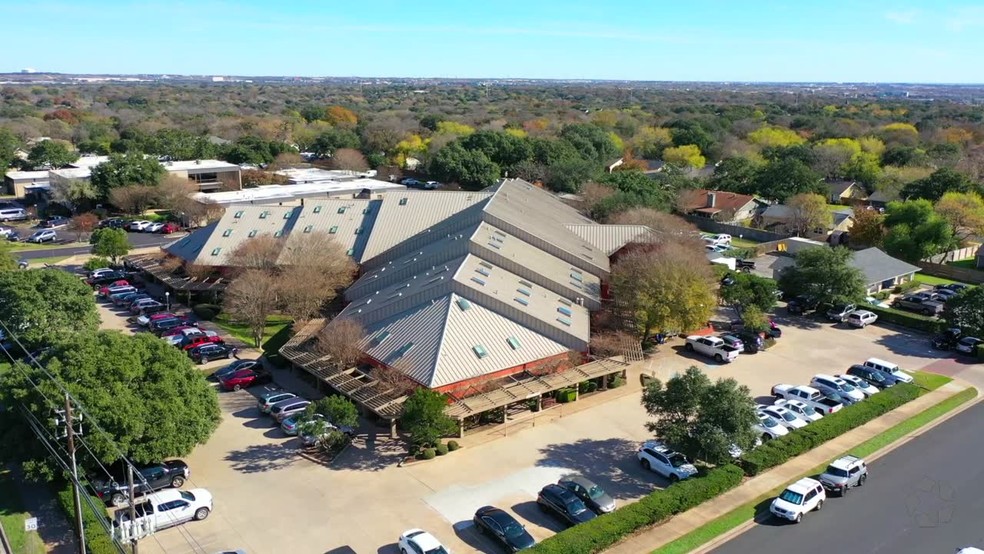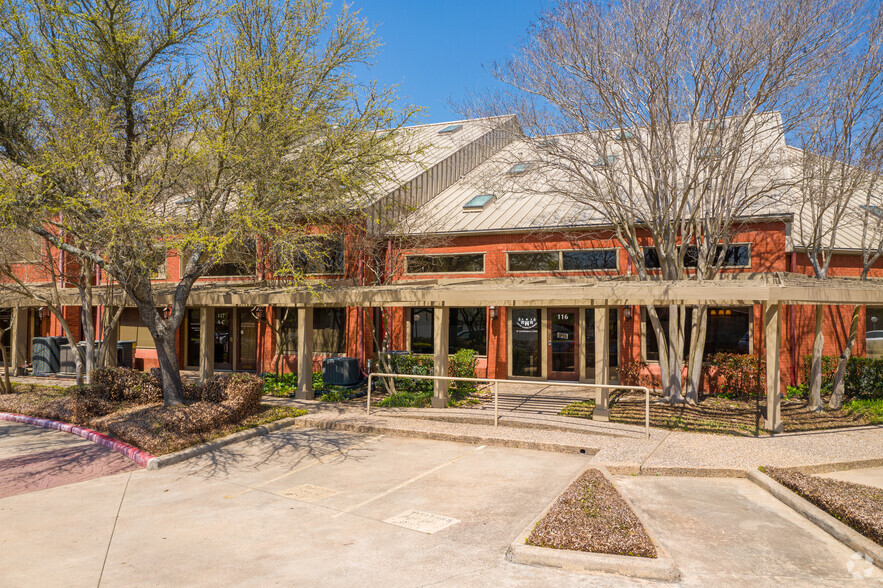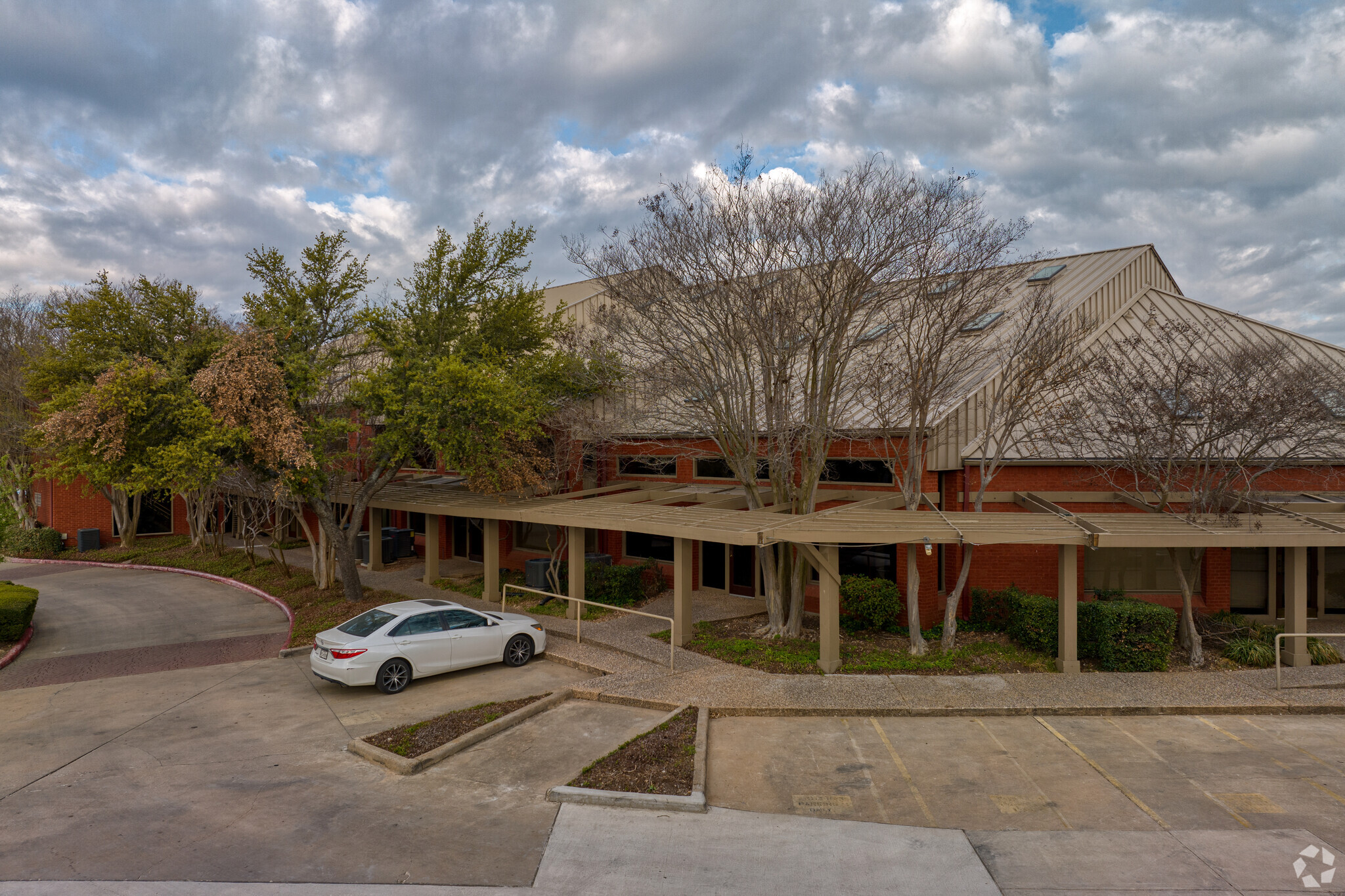Your email has been sent.
Wind River Office Park 11615 Angus Rd 500 - 6,202 SF of Space Available in Austin, TX 78759



HIGHLIGHTS
- Located minutes from Seton Northwest Hospital, St. David’s North Austin Medical Center, Apple's Austin Corporate Campus and National Instruments
- Less than 10 minutes to a number of restaurants, retailers, and entertainment including Chuy's, Pappadeaux, Whole Foods and Costco
- Excellent accessibility, one block to US Highway 138 (Research Boulevard) and Duval Road, and 2 miles to MoPac (LoopOne)
- On-site property management and space planning services available
Display Rental Rate as
- SPACE
- SIZE
- TERM
- RENTAL RATE
- SPACE USE
- CONDITION
- AVAILABLE
- Rate includes utilities, building services and property expenses
- Office intensive layout
- Fully Built-Out as Standard Office
Large open space with three private offices, a break area, large storage room and large multi purpose room. Building has 24 hour access.
- Rate includes utilities, building services and property expenses
- Mostly Open Floor Plan Layout
- Finished Ceilings: 13’ - 25’
- Fully Carpeted
- Drop Ceilings
- Smoke Detector
- Fully Built-Out as Standard Office
- 3 Private Offices
- Central Air and Heating
- High Ceilings
- Natural Light
- Rate includes utilities, building services and property expenses
- Mostly Open Floor Plan Layout
- Partially Built-Out as Standard Office
- Space is in Excellent Condition
- Rate includes utilities, building services and property expenses
| Space | Size | Term | Rental Rate | Space Use | Condition | Available |
| 2nd Floor, Ste 109-2A | 543-1,182 SF | Negotiable | $26.91 /SF/YR $2.24 /SF/MO $31,808 /YR $2,651 /MO | Office | Full Build-Out | Now |
| 2nd Floor, Ste 203 | 1,824 SF | 3 Years | $27.19 /SF/YR $2.27 /SF/MO $49,595 /YR $4,133 /MO | Office | Full Build-Out | Now |
| 2nd Floor, Ste 205 | 500 SF | Negotiable | $27.91 /SF/YR $2.33 /SF/MO $13,955 /YR $1,163 /MO | Office | Partial Build-Out | Now |
| 2nd Floor, Ste 230 | 1,000 SF | Negotiable | $26.91 /SF/YR $2.24 /SF/MO $26,910 /YR $2,243 /MO | Office | - | 30 Days |
2nd Floor, Ste 109-2A
| Size |
| 543-1,182 SF |
| Term |
| Negotiable |
| Rental Rate |
| $26.91 /SF/YR $2.24 /SF/MO $31,808 /YR $2,651 /MO |
| Space Use |
| Office |
| Condition |
| Full Build-Out |
| Available |
| Now |
2nd Floor, Ste 203
| Size |
| 1,824 SF |
| Term |
| 3 Years |
| Rental Rate |
| $27.19 /SF/YR $2.27 /SF/MO $49,595 /YR $4,133 /MO |
| Space Use |
| Office |
| Condition |
| Full Build-Out |
| Available |
| Now |
2nd Floor, Ste 205
| Size |
| 500 SF |
| Term |
| Negotiable |
| Rental Rate |
| $27.91 /SF/YR $2.33 /SF/MO $13,955 /YR $1,163 /MO |
| Space Use |
| Office |
| Condition |
| Partial Build-Out |
| Available |
| Now |
2nd Floor, Ste 230
| Size |
| 1,000 SF |
| Term |
| Negotiable |
| Rental Rate |
| $26.91 /SF/YR $2.24 /SF/MO $26,910 /YR $2,243 /MO |
| Space Use |
| Office |
| Condition |
| - |
| Available |
| 30 Days |
- SPACE
- SIZE
- TERM
- RENTAL RATE
- SPACE USE
- CONDITION
- AVAILABLE
- Rate includes utilities, building services and property expenses
- Mostly Open Floor Plan Layout
- Fully Built-Out as Dental Office Space
- Rate includes utilities, building services and property expenses
- Office intensive layout
- Fully Built-Out as Standard Office
Large open space with three private offices, a break area, large storage room and large multi purpose room. Building has 24 hour access.
- Rate includes utilities, building services and property expenses
- Mostly Open Floor Plan Layout
- Finished Ceilings: 13’ - 25’
- Fully Carpeted
- Drop Ceilings
- Smoke Detector
- Fully Built-Out as Standard Office
- 3 Private Offices
- Central Air and Heating
- High Ceilings
- Natural Light
- Rate includes utilities, building services and property expenses
- Mostly Open Floor Plan Layout
- Partially Built-Out as Standard Office
- Space is in Excellent Condition
- Rate includes utilities, building services and property expenses
| Space | Size | Term | Rental Rate | Space Use | Condition | Available |
| 1st Floor, Ste 116 | 1,696 SF | 5-10 Years | $28.61 /SF/YR $2.38 /SF/MO $48,523 /YR $4,044 /MO | Medical | Full Build-Out | Now |
| 2nd Floor, Ste 109-2A | 543-1,182 SF | Negotiable | $26.91 /SF/YR $2.24 /SF/MO $31,808 /YR $2,651 /MO | Office | Full Build-Out | Now |
| 2nd Floor, Ste 203 | 1,824 SF | 3 Years | $27.19 /SF/YR $2.27 /SF/MO $49,595 /YR $4,133 /MO | Office | Full Build-Out | Now |
| 2nd Floor, Ste 205 | 500 SF | Negotiable | $27.91 /SF/YR $2.33 /SF/MO $13,955 /YR $1,163 /MO | Office | Partial Build-Out | Now |
| 2nd Floor, Ste 230 | 1,000 SF | Negotiable | $26.91 /SF/YR $2.24 /SF/MO $26,910 /YR $2,243 /MO | Office | - | 30 Days |
1st Floor, Ste 116
| Size |
| 1,696 SF |
| Term |
| 5-10 Years |
| Rental Rate |
| $28.61 /SF/YR $2.38 /SF/MO $48,523 /YR $4,044 /MO |
| Space Use |
| Medical |
| Condition |
| Full Build-Out |
| Available |
| Now |
2nd Floor, Ste 109-2A
| Size |
| 543-1,182 SF |
| Term |
| Negotiable |
| Rental Rate |
| $26.91 /SF/YR $2.24 /SF/MO $31,808 /YR $2,651 /MO |
| Space Use |
| Office |
| Condition |
| Full Build-Out |
| Available |
| Now |
2nd Floor, Ste 203
| Size |
| 1,824 SF |
| Term |
| 3 Years |
| Rental Rate |
| $27.19 /SF/YR $2.27 /SF/MO $49,595 /YR $4,133 /MO |
| Space Use |
| Office |
| Condition |
| Full Build-Out |
| Available |
| Now |
2nd Floor, Ste 205
| Size |
| 500 SF |
| Term |
| Negotiable |
| Rental Rate |
| $27.91 /SF/YR $2.33 /SF/MO $13,955 /YR $1,163 /MO |
| Space Use |
| Office |
| Condition |
| Partial Build-Out |
| Available |
| Now |
2nd Floor, Ste 230
| Size |
| 1,000 SF |
| Term |
| Negotiable |
| Rental Rate |
| $26.91 /SF/YR $2.24 /SF/MO $26,910 /YR $2,243 /MO |
| Space Use |
| Office |
| Condition |
| - |
| Available |
| 30 Days |
1st Floor, Ste 116
| Size | 1,696 SF |
| Term | 5-10 Years |
| Rental Rate | $28.61 /SF/YR |
| Space Use | Medical |
| Condition | Full Build-Out |
| Available | Now |
- Rate includes utilities, building services and property expenses
- Fully Built-Out as Dental Office Space
- Mostly Open Floor Plan Layout
2nd Floor, Ste 109-2A
| Size | 543-1,182 SF |
| Term | Negotiable |
| Rental Rate | $26.91 /SF/YR |
| Space Use | Office |
| Condition | Full Build-Out |
| Available | Now |
- Rate includes utilities, building services and property expenses
- Fully Built-Out as Standard Office
- Office intensive layout
2nd Floor, Ste 203
| Size | 1,824 SF |
| Term | 3 Years |
| Rental Rate | $27.19 /SF/YR |
| Space Use | Office |
| Condition | Full Build-Out |
| Available | Now |
Large open space with three private offices, a break area, large storage room and large multi purpose room. Building has 24 hour access.
- Rate includes utilities, building services and property expenses
- Fully Built-Out as Standard Office
- Mostly Open Floor Plan Layout
- 3 Private Offices
- Finished Ceilings: 13’ - 25’
- Central Air and Heating
- Fully Carpeted
- High Ceilings
- Drop Ceilings
- Natural Light
- Smoke Detector
2nd Floor, Ste 205
| Size | 500 SF |
| Term | Negotiable |
| Rental Rate | $27.91 /SF/YR |
| Space Use | Office |
| Condition | Partial Build-Out |
| Available | Now |
- Rate includes utilities, building services and property expenses
- Partially Built-Out as Standard Office
- Mostly Open Floor Plan Layout
- Space is in Excellent Condition
2nd Floor, Ste 230
| Size | 1,000 SF |
| Term | Negotiable |
| Rental Rate | $26.91 /SF/YR |
| Space Use | Office |
| Condition | - |
| Available | 30 Days |
- Rate includes utilities, building services and property expenses
PROPERTY OVERVIEW
The building is located in a densely populated neighborhood with immediate access to Highway 183. The office community consists of general office space, medical, dental and counseling practices. This property has been locally owned and managed by the same company for over 20 years and they are committed to creating a sense of community and support for their tenants. They provide targeted space planning consultations and on-site engineering services. Tenants also have access to a conference room, snack bar and kitchen areas. Other building amenities include an 24/7 access, on-site postal services, and access to copiers and fax machines.
- Conferencing Facility
- Property Manager on Site
- Signage
- Kitchen
- Monument Signage
PROPERTY FACTS
SELECT TENANTS
- FLOOR
- TENANT NAME
- INDUSTRY
- 1st
- Austin Laser Dentist - Helen Ragsdale DDS
- Health Care and Social Assistance
- 2nd
- Center For Relational Care
- Services
- 1st
- Dr. Narendra Punjabi, MD
- Health Care and Social Assistance
- 2nd
- Rose Dental Group
- Health Care and Social Assistance
Presented by
Austin Wind River Management
Wind River Office Park | 11615 Angus Rd
Hmm, there seems to have been an error sending your message. Please try again.
Thanks! Your message was sent.








