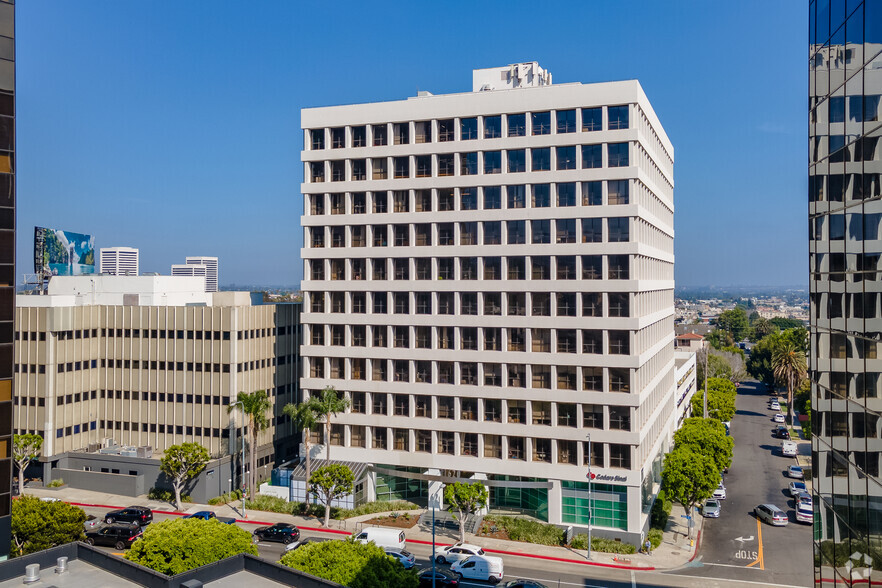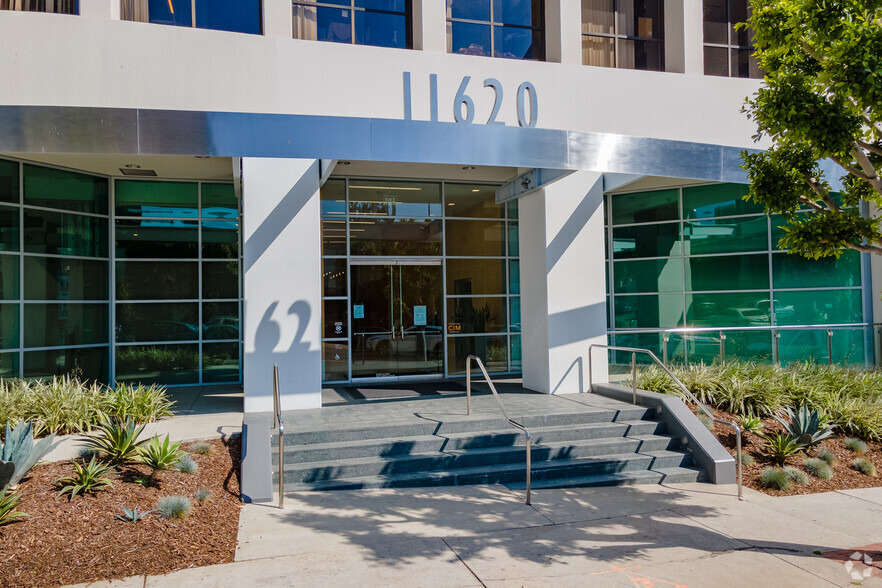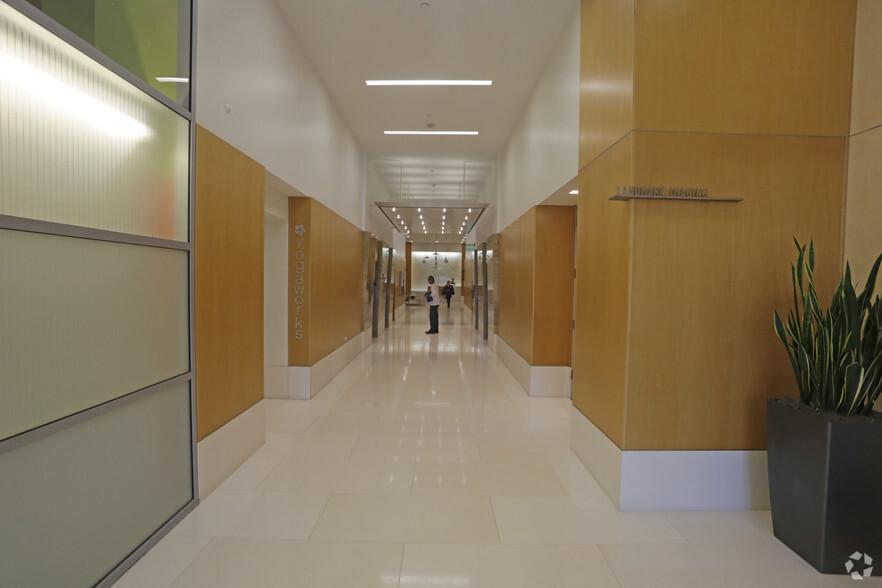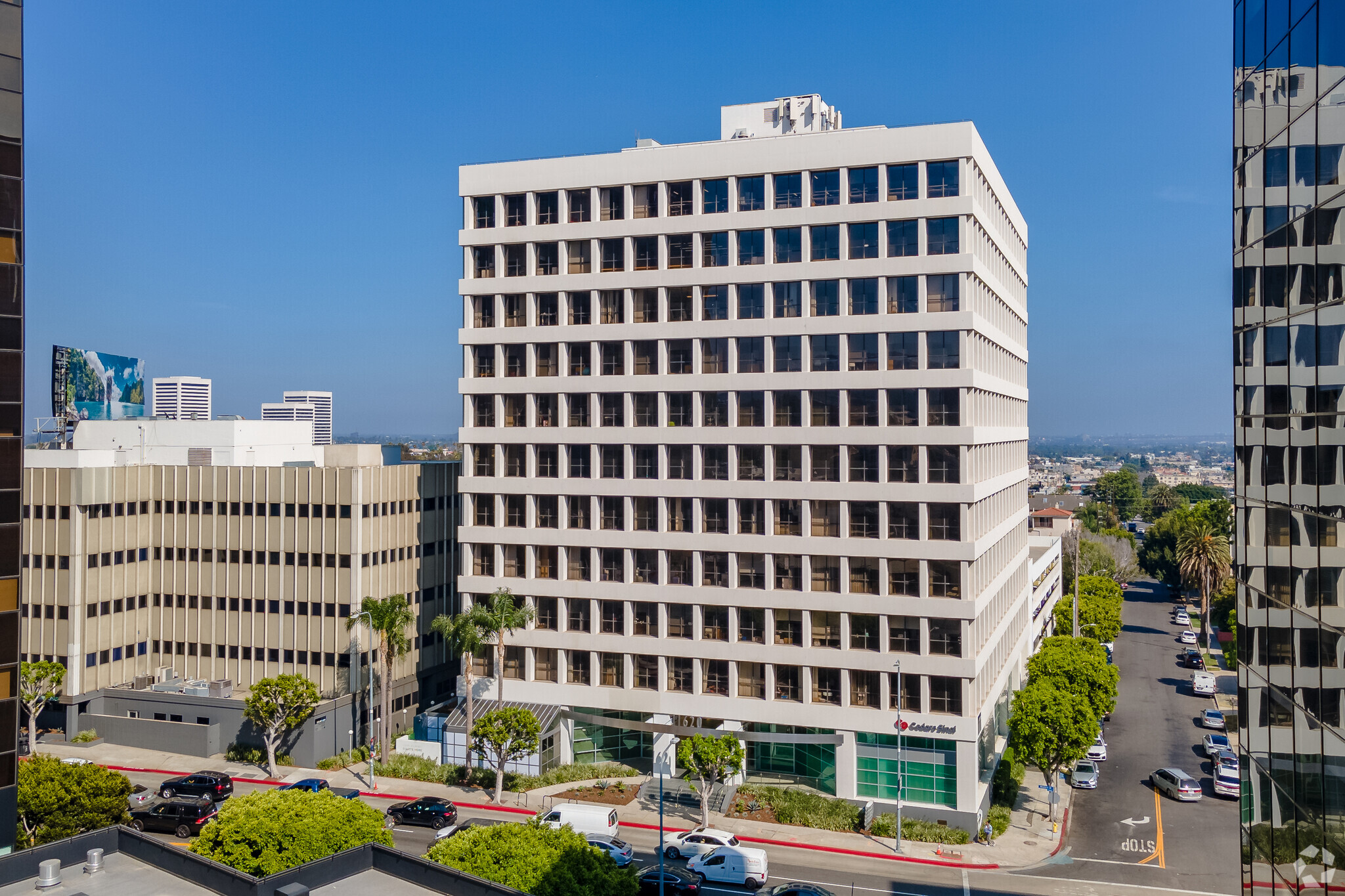Your email has been sent.
West Wilshire Center 11620 Wilshire Blvd 1,388 - 26,980 SF of Office/Medical Space Available in Los Angeles, CA 90025



HIGHLIGHTS
- Great access to the 405 freeway and centrally located between Santa Monica and Beverly Hills.
- Full floor opportunity now available
- Zoned for both office and medical use
ALL AVAILABLE SPACES(8)
Display Rental Rate as
- SPACE
- SIZE
- TERM
- RENTAL RATE
- SPACE USE
- CONDITION
- AVAILABLE
Existing medical space layout with multiple exam rooms, waiting room, break room and private restroom. Available 9/01/24
- Rate includes utilities, building services and property expenses
- Open Floor Plan Layout
- Private Restrooms
- Fully Built-Out as Standard Medical Space
- Reception Area
2 window offices, conference room and open area.
- Fully Built-Out as Standard Office
- 2 Private Offices
- Space is in Excellent Condition
- Open Floor Plan Layout
- 1 Conference Room
- Open-Plan
High end creative suite with exposed ceilings and concrete floors. 8 private offices, conference and kitchen.
- Fully Built-Out as Standard Office
- 1 Conference Room
- Kitchen
- 8 Private Offices
- Space is in Excellent Condition
3 window offices, reception area and storage.
Currently built out medical space with 2 window offices, 2 exam rooms, lab room, kitchen, and reception area.
- Fully Built-Out as Standard Medical Space
- 2 Private Offices
- Reception Area
- Mostly Open Floor Plan Layout
- Space is in Excellent Condition
- Kitchen
8 window offices, 2 conference rooms, kitchen and bullpen space with great views.
- Rate includes utilities, building services and property expenses
3 window offices, conference room and kitchen. Available 1/1/2026
- Fully Built-Out as Standard Office
- 3 Private Offices
- Kitchen
- Mostly Open Floor Plan Layout
- 1 Conference Room
Full floor opportunity. Dense layout with tremendous views.
- Rate includes utilities, building services and property expenses
- Open Floor Plan Layout
- Space is in Excellent Condition
- Private Restrooms
- Fully Built-Out as Standard Office
- Conference Rooms
- Reception Area
- Natural Light
| Space | Size | Term | Rental Rate | Space Use | Condition | Available |
| 2nd Floor, Ste 200 | 4,052 SF | 3-10 Years | Upon Request Upon Request Upon Request Upon Request | Office/Medical | Full Build-Out | Now |
| 2nd Floor, Ste 220 | 1,476 SF | 3-10 Years | Upon Request Upon Request Upon Request Upon Request | Office/Medical | Full Build-Out | 30 Days |
| 3rd Floor, Ste 370 | 4,924 SF | 3-10 Years | Upon Request Upon Request Upon Request Upon Request | Office/Medical | Full Build-Out | Now |
| 4th Floor, Ste 450 | 1,388 SF | Negotiable | Upon Request Upon Request Upon Request Upon Request | Office/Medical | - | April 01, 2026 |
| 4th Floor, Ste 470 | 1,924 SF | 3-10 Years | Upon Request Upon Request Upon Request Upon Request | Office/Medical | Full Build-Out | Now |
| 5th Floor, Ste 500 | 5,125 SF | Negotiable | Upon Request Upon Request Upon Request Upon Request | Office/Medical | - | May 01, 2026 |
| 7th Floor, Ste 715 | 2,324 SF | 3-10 Years | Upon Request Upon Request Upon Request Upon Request | Office/Medical | Full Build-Out | January 01, 2026 |
| 9th Floor, Ste 920 | 5,767 SF | 3-10 Years | Upon Request Upon Request Upon Request Upon Request | Office/Medical | Full Build-Out | Now |
2nd Floor, Ste 200
| Size |
| 4,052 SF |
| Term |
| 3-10 Years |
| Rental Rate |
| Upon Request Upon Request Upon Request Upon Request |
| Space Use |
| Office/Medical |
| Condition |
| Full Build-Out |
| Available |
| Now |
2nd Floor, Ste 220
| Size |
| 1,476 SF |
| Term |
| 3-10 Years |
| Rental Rate |
| Upon Request Upon Request Upon Request Upon Request |
| Space Use |
| Office/Medical |
| Condition |
| Full Build-Out |
| Available |
| 30 Days |
3rd Floor, Ste 370
| Size |
| 4,924 SF |
| Term |
| 3-10 Years |
| Rental Rate |
| Upon Request Upon Request Upon Request Upon Request |
| Space Use |
| Office/Medical |
| Condition |
| Full Build-Out |
| Available |
| Now |
4th Floor, Ste 450
| Size |
| 1,388 SF |
| Term |
| Negotiable |
| Rental Rate |
| Upon Request Upon Request Upon Request Upon Request |
| Space Use |
| Office/Medical |
| Condition |
| - |
| Available |
| April 01, 2026 |
4th Floor, Ste 470
| Size |
| 1,924 SF |
| Term |
| 3-10 Years |
| Rental Rate |
| Upon Request Upon Request Upon Request Upon Request |
| Space Use |
| Office/Medical |
| Condition |
| Full Build-Out |
| Available |
| Now |
5th Floor, Ste 500
| Size |
| 5,125 SF |
| Term |
| Negotiable |
| Rental Rate |
| Upon Request Upon Request Upon Request Upon Request |
| Space Use |
| Office/Medical |
| Condition |
| - |
| Available |
| May 01, 2026 |
7th Floor, Ste 715
| Size |
| 2,324 SF |
| Term |
| 3-10 Years |
| Rental Rate |
| Upon Request Upon Request Upon Request Upon Request |
| Space Use |
| Office/Medical |
| Condition |
| Full Build-Out |
| Available |
| January 01, 2026 |
9th Floor, Ste 920
| Size |
| 5,767 SF |
| Term |
| 3-10 Years |
| Rental Rate |
| Upon Request Upon Request Upon Request Upon Request |
| Space Use |
| Office/Medical |
| Condition |
| Full Build-Out |
| Available |
| Now |
2nd Floor, Ste 200
| Size | 4,052 SF |
| Term | 3-10 Years |
| Rental Rate | Upon Request |
| Space Use | Office/Medical |
| Condition | Full Build-Out |
| Available | Now |
Existing medical space layout with multiple exam rooms, waiting room, break room and private restroom. Available 9/01/24
- Rate includes utilities, building services and property expenses
- Fully Built-Out as Standard Medical Space
- Open Floor Plan Layout
- Reception Area
- Private Restrooms
2nd Floor, Ste 220
| Size | 1,476 SF |
| Term | 3-10 Years |
| Rental Rate | Upon Request |
| Space Use | Office/Medical |
| Condition | Full Build-Out |
| Available | 30 Days |
2 window offices, conference room and open area.
- Fully Built-Out as Standard Office
- Open Floor Plan Layout
- 2 Private Offices
- 1 Conference Room
- Space is in Excellent Condition
- Open-Plan
3rd Floor, Ste 370
| Size | 4,924 SF |
| Term | 3-10 Years |
| Rental Rate | Upon Request |
| Space Use | Office/Medical |
| Condition | Full Build-Out |
| Available | Now |
High end creative suite with exposed ceilings and concrete floors. 8 private offices, conference and kitchen.
- Fully Built-Out as Standard Office
- 8 Private Offices
- 1 Conference Room
- Space is in Excellent Condition
- Kitchen
4th Floor, Ste 450
| Size | 1,388 SF |
| Term | Negotiable |
| Rental Rate | Upon Request |
| Space Use | Office/Medical |
| Condition | - |
| Available | April 01, 2026 |
3 window offices, reception area and storage.
4th Floor, Ste 470
| Size | 1,924 SF |
| Term | 3-10 Years |
| Rental Rate | Upon Request |
| Space Use | Office/Medical |
| Condition | Full Build-Out |
| Available | Now |
Currently built out medical space with 2 window offices, 2 exam rooms, lab room, kitchen, and reception area.
- Fully Built-Out as Standard Medical Space
- Mostly Open Floor Plan Layout
- 2 Private Offices
- Space is in Excellent Condition
- Reception Area
- Kitchen
5th Floor, Ste 500
| Size | 5,125 SF |
| Term | Negotiable |
| Rental Rate | Upon Request |
| Space Use | Office/Medical |
| Condition | - |
| Available | May 01, 2026 |
8 window offices, 2 conference rooms, kitchen and bullpen space with great views.
- Rate includes utilities, building services and property expenses
7th Floor, Ste 715
| Size | 2,324 SF |
| Term | 3-10 Years |
| Rental Rate | Upon Request |
| Space Use | Office/Medical |
| Condition | Full Build-Out |
| Available | January 01, 2026 |
3 window offices, conference room and kitchen. Available 1/1/2026
- Fully Built-Out as Standard Office
- Mostly Open Floor Plan Layout
- 3 Private Offices
- 1 Conference Room
- Kitchen
9th Floor, Ste 920
| Size | 5,767 SF |
| Term | 3-10 Years |
| Rental Rate | Upon Request |
| Space Use | Office/Medical |
| Condition | Full Build-Out |
| Available | Now |
Full floor opportunity. Dense layout with tremendous views.
- Rate includes utilities, building services and property expenses
- Fully Built-Out as Standard Office
- Open Floor Plan Layout
- Conference Rooms
- Space is in Excellent Condition
- Reception Area
- Private Restrooms
- Natural Light
PROPERTY OVERVIEW
Located at the gateway to Brentwood on the corner of Wilshire and Federal Avenue. 11620 is located within walking distance to multiple restaurants and retail amenities of Brentwood's San Vicente Boulevard. Great access to the 405 freeway and centrally located between Santa Monica and Beverly Hills.
- 24 Hour Access
- Banking
- Bus Line
- Controlled Access
- Convenience Store
- Food Service
- Property Manager on Site
- Energy Star Labeled
- Accent Lighting
- Car Charging Station
- Bicycle Storage
- Central Heating
- Air Conditioning
PROPERTY FACTS
SUSTAINABILITY
SUSTAINABILITY
ENERGY STAR® Energy Star is a program run by the U.S. Environmental Protection Agency (EPA) and U.S. Department of Energy (DOE) that promotes energy efficiency and provides simple, credible, and unbiased information that consumers and businesses rely on to make well-informed decisions. Thousands of industrial, commercial, utility, state, and local organizations partner with the EPA to deliver cost-saving energy efficiency solutions that protect the climate while improving air quality and protecting public health. The Energy Star score compares a building’s energy performance to similar buildings nationwide and accounts for differences in operating conditions, regional weather data, and other important considerations. Certification is given on an annual basis, so a building must maintain its high performance to be certified year to year. To be eligible for Energy Star certification, a building must earn a score of 75 or higher on EPA’s 1 – 100 scale, indicating that it performs better than at least 75 percent of similar buildings nationwide. This 1 – 100 Energy Star score is based on the actual, measured energy use of a building and is calculated within EPA’s Energy Star Portfolio Manager tool.
Presented by

West Wilshire Center | 11620 Wilshire Blvd
Hmm, there seems to have been an error sending your message. Please try again.
Thanks! Your message was sent.






















