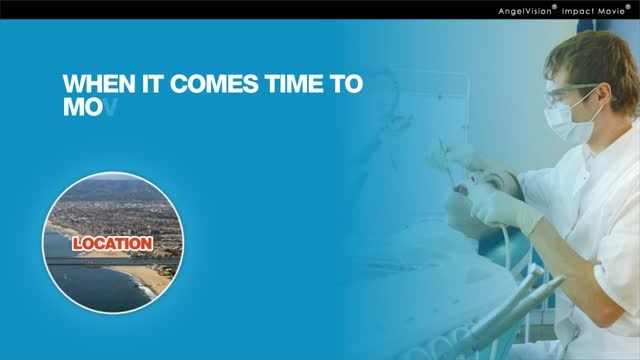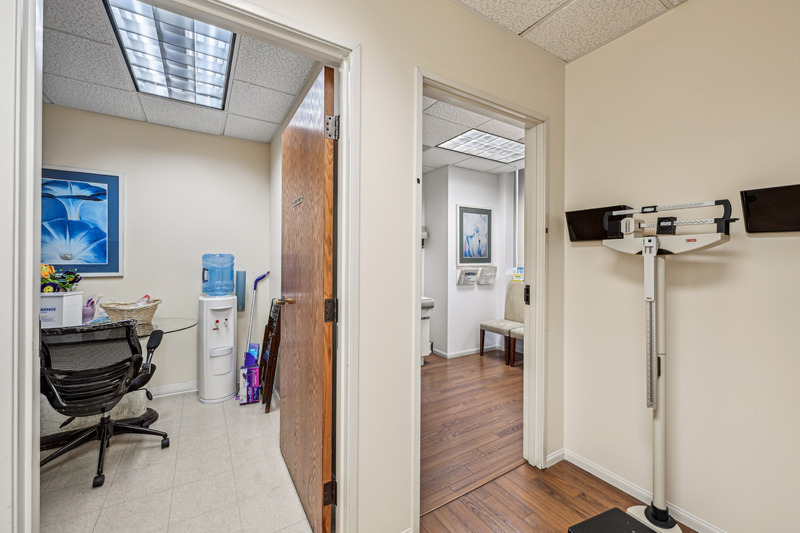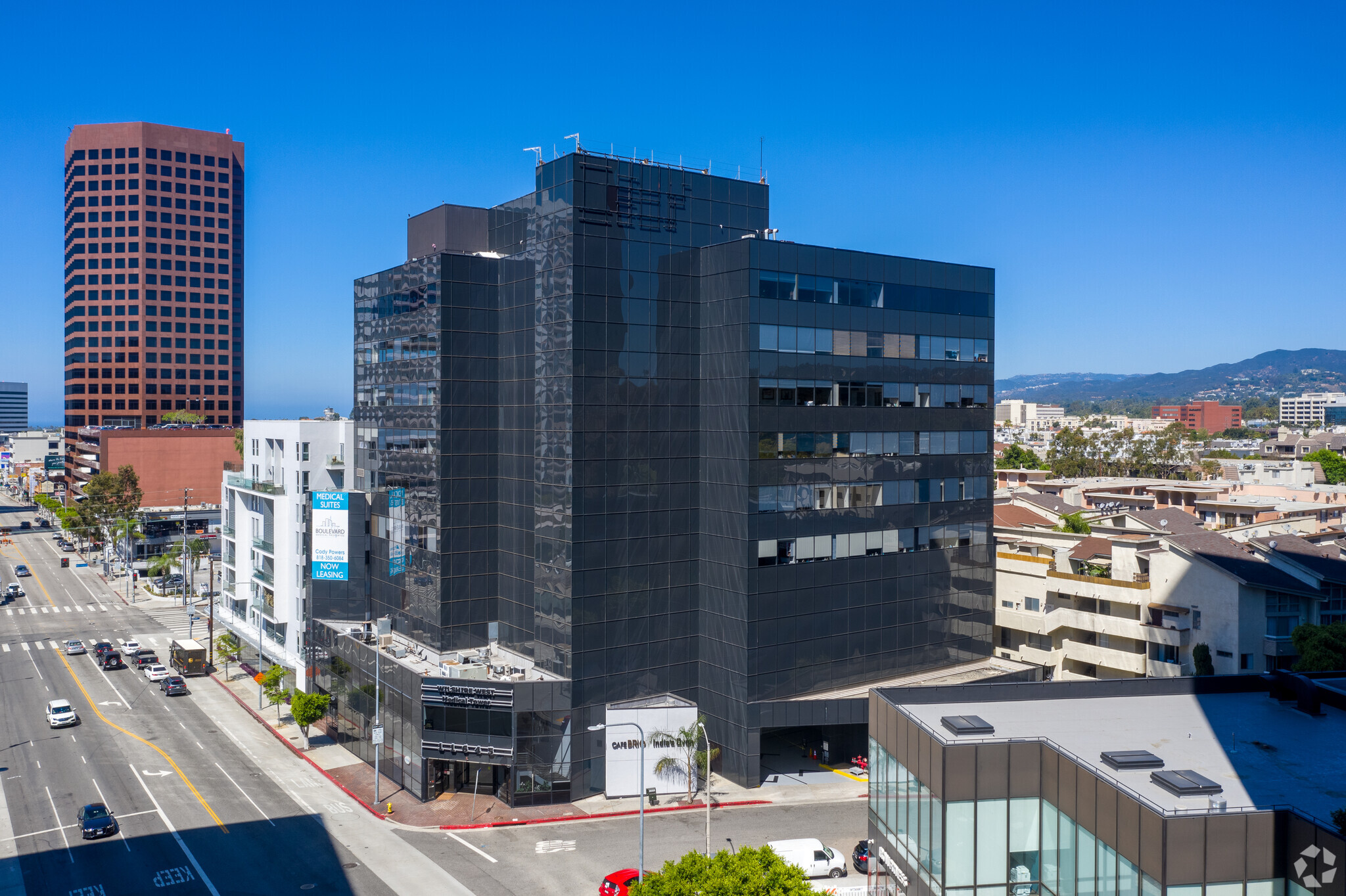
This feature is unavailable at the moment.
We apologize, but the feature you are trying to access is currently unavailable. We are aware of this issue and our team is working hard to resolve the matter.
Please check back in a few minutes. We apologize for the inconvenience.
- LoopNet Team
thank you

Your email has been sent!
Wilshire West Medical Tower 11645 Wilshire Blvd
816 - 10,394 SF of 4-Star Medical Space Available in Los Angeles, CA 90025



Highlights
- Prestigious Brentwood Location
- Motivated Landlord
- Generous Lease Terms
- Tenant Improvements
- Beautifully Remodeled Building
all available spaces(4)
Display Rental Rate as
- Space
- Size
- Term
- Rental Rate
- Space Use
- Condition
- Available
Fully Built Out Dental Suite
- Fully Built-Out as Dental Office Space
- Drop Ceilings
- Mostly Open Floor Plan Layout
Medical use space.
- Mostly Open Floor Plan Layout
- Drop Ceilings
- Partially Built-Out as Standard Medical Space
| Space | Size | Term | Rental Rate | Space Use | Condition | Available |
| 7th Floor, Ste 752 | 816 SF | 5-10 Years | Upon Request Upon Request Upon Request Upon Request | Medical | Full Build-Out | Now |
| 7th Floor, Ste 770 | 2,307 SF | Negotiable | Upon Request Upon Request Upon Request Upon Request | Medical | Shell Space | Now |
| 10th Floor, Ste 1070 | 2,225 SF | 5-10 Years | Upon Request Upon Request Upon Request Upon Request | Medical | Partial Build-Out | 60 Days |
| 11th Floor, Ste 1100 | 5,046 SF | 5-10 Years | Upon Request Upon Request Upon Request Upon Request | Medical | - | Now |
7th Floor, Ste 752
| Size |
| 816 SF |
| Term |
| 5-10 Years |
| Rental Rate |
| Upon Request Upon Request Upon Request Upon Request |
| Space Use |
| Medical |
| Condition |
| Full Build-Out |
| Available |
| Now |
7th Floor, Ste 770
| Size |
| 2,307 SF |
| Term |
| Negotiable |
| Rental Rate |
| Upon Request Upon Request Upon Request Upon Request |
| Space Use |
| Medical |
| Condition |
| Shell Space |
| Available |
| Now |
10th Floor, Ste 1070
| Size |
| 2,225 SF |
| Term |
| 5-10 Years |
| Rental Rate |
| Upon Request Upon Request Upon Request Upon Request |
| Space Use |
| Medical |
| Condition |
| Partial Build-Out |
| Available |
| 60 Days |
11th Floor, Ste 1100
| Size |
| 5,046 SF |
| Term |
| 5-10 Years |
| Rental Rate |
| Upon Request Upon Request Upon Request Upon Request |
| Space Use |
| Medical |
| Condition |
| - |
| Available |
| Now |
7th Floor, Ste 752
| Size | 816 SF |
| Term | 5-10 Years |
| Rental Rate | Upon Request |
| Space Use | Medical |
| Condition | Full Build-Out |
| Available | Now |
Fully Built Out Dental Suite
- Fully Built-Out as Dental Office Space
- Mostly Open Floor Plan Layout
- Drop Ceilings
7th Floor, Ste 770
| Size | 2,307 SF |
| Term | Negotiable |
| Rental Rate | Upon Request |
| Space Use | Medical |
| Condition | Shell Space |
| Available | Now |
Medical use space.
- Mostly Open Floor Plan Layout
- Drop Ceilings
10th Floor, Ste 1070
| Size | 2,225 SF |
| Term | 5-10 Years |
| Rental Rate | Upon Request |
| Space Use | Medical |
| Condition | Partial Build-Out |
| Available | 60 Days |
- Partially Built-Out as Standard Medical Space
11th Floor, Ste 1100
| Size | 5,046 SF |
| Term | 5-10 Years |
| Rental Rate | Upon Request |
| Space Use | Medical |
| Condition | - |
| Available | Now |
Property Overview
BEGINNING 6/20/24, ENDING 2/28/25 *$6/RSF BROKER BONUS ON NEW LEASES Wilshire West Medical Tower consists of eleven-stories, plus a penthouse, with beautiful panoramic views of Los Angeles. The building was built in 1978, renovated in 1997, and again in 2005. Wilshire West Medical Tower' s in-house leasing team custom tailors each lease to suit the individual needs of each tenant and their medical practice. Our extremely talented team of architects, contractors and designers work together to create state of the art medical suites to suit. Wilshire West Medical Tower boasts a community of skilled medical professionals in a wide range of specialties, a spectacular Brentwood location, and a beautifully remodeled building. Wilshire West Medical Tower is the perfect location for any medical practice to grow. Wilshire Medical Tower is located in the prestigious Brentwood neighborhood of Los Angeles and is in close proximity to Beverly Hills, Century City, Westwood, and Santa Monica, making it a central location servicing a much larger community. Wilshire Medical Tower is located near six prominent hospitals, including UCLA Medical Center, Saint John's Hospital and Cedars-Sinai Medical Center. Additionally, the building is within walking distance to restaurants and shopping areas. There is easy access to the 405 and 10 freeways making Wilshire West Medical Tower the perfect location for any medical practice.
- Bus Line
- Food Service
- Restaurant
- Kitchen
- Reception
- Car Charging Station
- Natural Light
PROPERTY FACTS
Presented by

Wilshire West Medical Tower | 11645 Wilshire Blvd
Hmm, there seems to have been an error sending your message. Please try again.
Thanks! Your message was sent.











