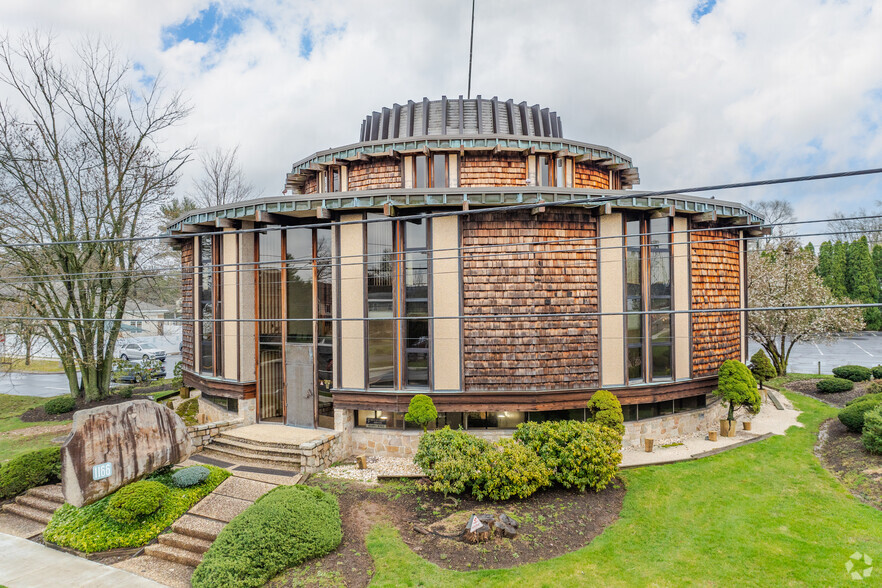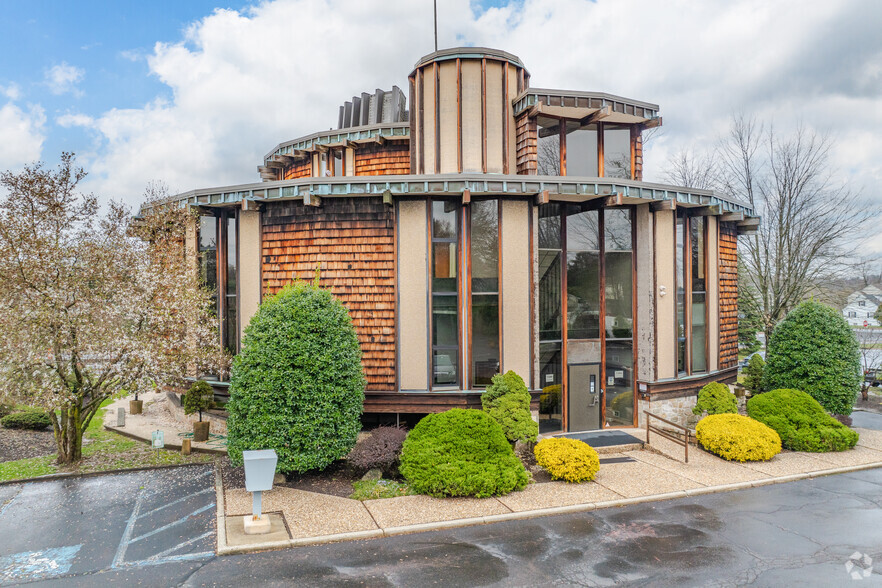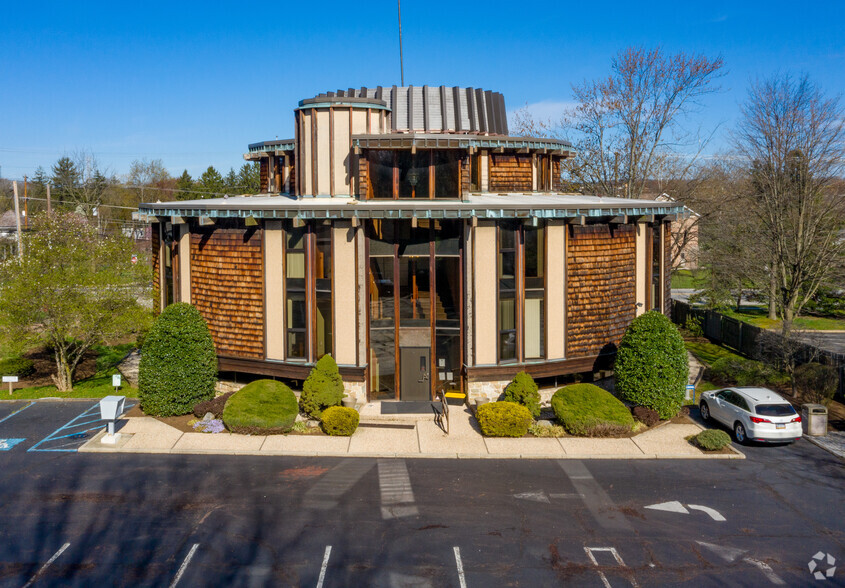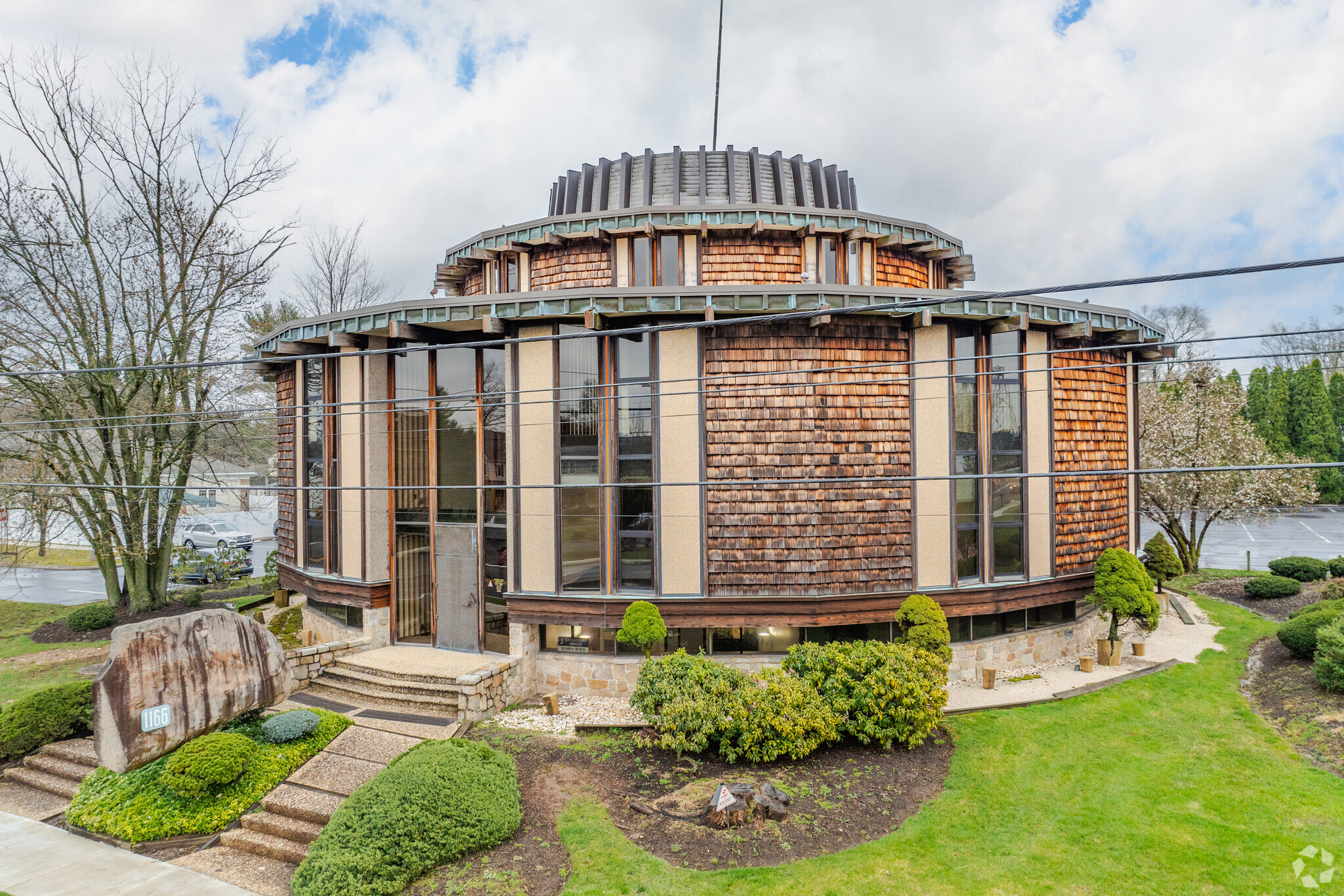
This feature is unavailable at the moment.
We apologize, but the feature you are trying to access is currently unavailable. We are aware of this issue and our team is working hard to resolve the matter.
Please check back in a few minutes. We apologize for the inconvenience.
- LoopNet Team
thank you

Your email has been sent!
1166 DeKalb Pike
180 - 19,610 SF of Space Available in Blue Bell, PA 19422



HIGHLIGHTS
- Well Built quiet Building with good frontage and exposure on Dekalb Pike (RT 202).
- Ample onsite parking; Close to restaurants, shopping and most major roadways
- Recent interior update with new common areas, LED lighting and finished corridor walls.
- Located minutes from Rt. 73, 422, 676, PA. Turnpike and Wings Field.
ALL AVAILABLE SPACES(8)
Display Rental Rate as
- SPACE
- SIZE
- TERM
- RENTAL RATE
- SPACE USE
- CONDITION
- AVAILABLE
- Rate includes utilities, building services and property expenses
- Open Floor Plan Layout
- Finished Ceilings: 9’
- Central Air and Heating
- Fully Carpeted
- Recessed Lighting
- After Hours HVAC Available
- Open-Plan
- Fully Built-Out as Professional Services Office
- 1 Private Office
- Space is in Excellent Condition
- Wi-Fi Connectivity
- Drop Ceilings
- Natural Light
- Common Parts WC Facilities
Ample parking at building, Tenant 24/7 access to building.
- Rate includes utilities, building services and property expenses
- Mostly Open Floor Plan Layout
- Central Air and Heating
- Fully Carpeted
- Recessed Lighting
- Common Parts WC Facilities
- Fully Built-Out as Professional Services Office
- Finished Ceilings: 9’
- Wi-Fi Connectivity
- Drop Ceilings
- Natural Light
- Listed lease rate plus proportional share of electrical and cleaning cost
- Mostly Open Floor Plan Layout
- 2 Workstations
- Space is in Excellent Condition
- Elevator Access
- Fully Carpeted
- Recessed Lighting
- Fully Built-Out as Professional Services Office
- 2 Private Offices
- Finished Ceilings: 9’
- Central Air and Heating
- Wi-Fi Connectivity
- Drop Ceilings
- Natural Light
- Listed lease rate plus proportional share of electrical and cleaning cost
- Mostly Open Floor Plan Layout
- 3 Workstations
- Space is in Excellent Condition
- Wi-Fi Connectivity
- Drop Ceilings
- Natural Light
- Demised WC facilities
- Fully Built-Out as Professional Services Office
- 2 Private Offices
- Finished Ceilings: 9’
- Central Air and Heating
- Fully Carpeted
- Recessed Lighting
- After Hours HVAC Available
Recently remodeled and updated office suites. Ample on-site parking. Special rental rate incentives being offered during our remodeling period.
- Listed lease rate plus proportional share of electrical and cleaning cost
- Mostly Open Floor Plan Layout
- 1 Conference Room
- Finished Ceilings: 9’
- Central Air and Heating
- Wi-Fi Connectivity
- Drop Ceilings
- Natural Light
- Open-Plan
- Quiet, well maintain office environment.
- Fully Built-Out as Professional Services Office
- 4 Private Offices
- 4 Workstations
- Space is in Excellent Condition
- Reception Area
- Fully Carpeted
- Recessed Lighting
- After Hours HVAC Available
- Quiet, well maintain office environment.
Fall 2023 Lease Promotion. Lease at least 3,000 SF of newly updated office space at a special starting lease rate of $16.00 per SF plus utilities & cleaning. Contract must be completed before December 31, 2023, for a minimum 5-year term acceptable to Landlord. Fully finished offices with new LED recessed lighting, new flooring. Move in condition- ready for occupancy. Call agent for details.
- Listed rate may not include certain utilities, building services and property expenses
- Mostly Open Floor Plan Layout
- 1 Conference Room
- Finished Ceilings: 9’
- Central Air and Heating
- Fully Carpeted
- Secure Storage
- Natural Light
- Demised WC facilities
- Fully Built-Out as Standard Office
- 6 Private Offices
- 3 Workstations
- Reception Area
- Wi-Fi Connectivity
- Drop Ceilings
- Recessed Lighting
- After Hours HVAC Available
- Open-Plan
- Lease rate does not include certain property expenses
- 12 Private Offices
- 8 Workstations
- Central Air and Heating
- Kitchen
- Elevator Access
- Recessed Lighting
- After Hours HVAC Available
- Partially Built-Out as Professional Services Office
- 1 Conference Room
- Finished Ceilings: 9’
- Reception Area
- Wi-Fi Connectivity
- Fully Carpeted
- Natural Light
- Common Parts WC Facilities
Top Floor Penthouse Office level with all amenities including kitchen large conference room and designated restrooms. Panoramic window views and private floor offices.
- Listed rate may not include certain utilities, building services and property expenses
- Mostly Open Floor Plan Layout
- 1 Conference Room
- Finished Ceilings: 9’
- Central Air and Heating
- Kitchen
- Wi-Fi Connectivity
- Drop Ceilings
- Natural Light
- Demised WC facilities
- Partially Built-Out as Standard Office
- 2 Private Offices
- 2 Workstations
- Reception Area
- Elevator Access
- Private Restrooms
- Fully Carpeted
- Recessed Lighting
- After Hours HVAC Available
| Space | Size | Term | Rental Rate | Space Use | Condition | Available |
| 1st Floor, Ste 104 | 180 SF | 3-10 Years | $31.67 /SF/YR $2.64 /SF/MO $5,701 /YR $475.05 /MO | Office | Full Build-Out | Now |
| 1st Floor, Ste 107 | 180 SF | 3-10 Years | $31.67 /SF/YR $2.64 /SF/MO $5,701 /YR $475.05 /MO | Office/Medical | Full Build-Out | Now |
| 2nd Floor, Ste 200 | 750 SF | 3-10 Years | $18.50 /SF/YR $1.54 /SF/MO $13,875 /YR $1,156 /MO | Office/Medical | Full Build-Out | Now |
| 2nd Floor, Ste 212 | 1,500 SF | 3-10 Years | $16.50 /SF/YR $1.38 /SF/MO $24,750 /YR $2,063 /MO | Office/Medical | Full Build-Out | Now |
| 2nd Floor, Ste 214 | 2,500 SF | 3-10 Years | $16.50 /SF/YR $1.38 /SF/MO $41,250 /YR $3,438 /MO | Office | Full Build-Out | Now |
| 2nd Floor, Ste 216 | 4,000 SF | 3-7 Years | $16.50 /SF/YR $1.38 /SF/MO $66,000 /YR $5,500 /MO | Office/Medical | Full Build-Out | Now |
| 3rd Floor, Ste 300 | 7,500 SF | 3-10 Years | $16.50 /SF/YR $1.38 /SF/MO $123,750 /YR $10,313 /MO | Office | Partial Build-Out | Now |
| 4th Floor, Ste Penthouse | 3,000 SF | 3-10 Years | $18.50 /SF/YR $1.54 /SF/MO $55,500 /YR $4,625 /MO | Office/Medical | Partial Build-Out | Now |
1st Floor, Ste 104
| Size |
| 180 SF |
| Term |
| 3-10 Years |
| Rental Rate |
| $31.67 /SF/YR $2.64 /SF/MO $5,701 /YR $475.05 /MO |
| Space Use |
| Office |
| Condition |
| Full Build-Out |
| Available |
| Now |
1st Floor, Ste 107
| Size |
| 180 SF |
| Term |
| 3-10 Years |
| Rental Rate |
| $31.67 /SF/YR $2.64 /SF/MO $5,701 /YR $475.05 /MO |
| Space Use |
| Office/Medical |
| Condition |
| Full Build-Out |
| Available |
| Now |
2nd Floor, Ste 200
| Size |
| 750 SF |
| Term |
| 3-10 Years |
| Rental Rate |
| $18.50 /SF/YR $1.54 /SF/MO $13,875 /YR $1,156 /MO |
| Space Use |
| Office/Medical |
| Condition |
| Full Build-Out |
| Available |
| Now |
2nd Floor, Ste 212
| Size |
| 1,500 SF |
| Term |
| 3-10 Years |
| Rental Rate |
| $16.50 /SF/YR $1.38 /SF/MO $24,750 /YR $2,063 /MO |
| Space Use |
| Office/Medical |
| Condition |
| Full Build-Out |
| Available |
| Now |
2nd Floor, Ste 214
| Size |
| 2,500 SF |
| Term |
| 3-10 Years |
| Rental Rate |
| $16.50 /SF/YR $1.38 /SF/MO $41,250 /YR $3,438 /MO |
| Space Use |
| Office |
| Condition |
| Full Build-Out |
| Available |
| Now |
2nd Floor, Ste 216
| Size |
| 4,000 SF |
| Term |
| 3-7 Years |
| Rental Rate |
| $16.50 /SF/YR $1.38 /SF/MO $66,000 /YR $5,500 /MO |
| Space Use |
| Office/Medical |
| Condition |
| Full Build-Out |
| Available |
| Now |
3rd Floor, Ste 300
| Size |
| 7,500 SF |
| Term |
| 3-10 Years |
| Rental Rate |
| $16.50 /SF/YR $1.38 /SF/MO $123,750 /YR $10,313 /MO |
| Space Use |
| Office |
| Condition |
| Partial Build-Out |
| Available |
| Now |
4th Floor, Ste Penthouse
| Size |
| 3,000 SF |
| Term |
| 3-10 Years |
| Rental Rate |
| $18.50 /SF/YR $1.54 /SF/MO $55,500 /YR $4,625 /MO |
| Space Use |
| Office/Medical |
| Condition |
| Partial Build-Out |
| Available |
| Now |
1st Floor, Ste 104
| Size | 180 SF |
| Term | 3-10 Years |
| Rental Rate | $31.67 /SF/YR |
| Space Use | Office |
| Condition | Full Build-Out |
| Available | Now |
- Rate includes utilities, building services and property expenses
- Fully Built-Out as Professional Services Office
- Open Floor Plan Layout
- 1 Private Office
- Finished Ceilings: 9’
- Space is in Excellent Condition
- Central Air and Heating
- Wi-Fi Connectivity
- Fully Carpeted
- Drop Ceilings
- Recessed Lighting
- Natural Light
- After Hours HVAC Available
- Common Parts WC Facilities
- Open-Plan
1st Floor, Ste 107
| Size | 180 SF |
| Term | 3-10 Years |
| Rental Rate | $31.67 /SF/YR |
| Space Use | Office/Medical |
| Condition | Full Build-Out |
| Available | Now |
Ample parking at building, Tenant 24/7 access to building.
- Rate includes utilities, building services and property expenses
- Fully Built-Out as Professional Services Office
- Mostly Open Floor Plan Layout
- Finished Ceilings: 9’
- Central Air and Heating
- Wi-Fi Connectivity
- Fully Carpeted
- Drop Ceilings
- Recessed Lighting
- Natural Light
- Common Parts WC Facilities
2nd Floor, Ste 200
| Size | 750 SF |
| Term | 3-10 Years |
| Rental Rate | $18.50 /SF/YR |
| Space Use | Office/Medical |
| Condition | Full Build-Out |
| Available | Now |
- Listed lease rate plus proportional share of electrical and cleaning cost
- Fully Built-Out as Professional Services Office
- Mostly Open Floor Plan Layout
- 2 Private Offices
- 2 Workstations
- Finished Ceilings: 9’
- Space is in Excellent Condition
- Central Air and Heating
- Elevator Access
- Wi-Fi Connectivity
- Fully Carpeted
- Drop Ceilings
- Recessed Lighting
- Natural Light
2nd Floor, Ste 212
| Size | 1,500 SF |
| Term | 3-10 Years |
| Rental Rate | $16.50 /SF/YR |
| Space Use | Office/Medical |
| Condition | Full Build-Out |
| Available | Now |
- Listed lease rate plus proportional share of electrical and cleaning cost
- Fully Built-Out as Professional Services Office
- Mostly Open Floor Plan Layout
- 2 Private Offices
- 3 Workstations
- Finished Ceilings: 9’
- Space is in Excellent Condition
- Central Air and Heating
- Wi-Fi Connectivity
- Fully Carpeted
- Drop Ceilings
- Recessed Lighting
- Natural Light
- After Hours HVAC Available
- Demised WC facilities
2nd Floor, Ste 214
| Size | 2,500 SF |
| Term | 3-10 Years |
| Rental Rate | $16.50 /SF/YR |
| Space Use | Office |
| Condition | Full Build-Out |
| Available | Now |
Recently remodeled and updated office suites. Ample on-site parking. Special rental rate incentives being offered during our remodeling period.
- Listed lease rate plus proportional share of electrical and cleaning cost
- Fully Built-Out as Professional Services Office
- Mostly Open Floor Plan Layout
- 4 Private Offices
- 1 Conference Room
- 4 Workstations
- Finished Ceilings: 9’
- Space is in Excellent Condition
- Central Air and Heating
- Reception Area
- Wi-Fi Connectivity
- Fully Carpeted
- Drop Ceilings
- Recessed Lighting
- Natural Light
- After Hours HVAC Available
- Open-Plan
- Quiet, well maintain office environment.
- Quiet, well maintain office environment.
2nd Floor, Ste 216
| Size | 4,000 SF |
| Term | 3-7 Years |
| Rental Rate | $16.50 /SF/YR |
| Space Use | Office/Medical |
| Condition | Full Build-Out |
| Available | Now |
Fall 2023 Lease Promotion. Lease at least 3,000 SF of newly updated office space at a special starting lease rate of $16.00 per SF plus utilities & cleaning. Contract must be completed before December 31, 2023, for a minimum 5-year term acceptable to Landlord. Fully finished offices with new LED recessed lighting, new flooring. Move in condition- ready for occupancy. Call agent for details.
- Listed rate may not include certain utilities, building services and property expenses
- Fully Built-Out as Standard Office
- Mostly Open Floor Plan Layout
- 6 Private Offices
- 1 Conference Room
- 3 Workstations
- Finished Ceilings: 9’
- Reception Area
- Central Air and Heating
- Wi-Fi Connectivity
- Fully Carpeted
- Drop Ceilings
- Secure Storage
- Recessed Lighting
- Natural Light
- After Hours HVAC Available
- Demised WC facilities
- Open-Plan
3rd Floor, Ste 300
| Size | 7,500 SF |
| Term | 3-10 Years |
| Rental Rate | $16.50 /SF/YR |
| Space Use | Office |
| Condition | Partial Build-Out |
| Available | Now |
- Lease rate does not include certain property expenses
- Partially Built-Out as Professional Services Office
- 12 Private Offices
- 1 Conference Room
- 8 Workstations
- Finished Ceilings: 9’
- Central Air and Heating
- Reception Area
- Kitchen
- Wi-Fi Connectivity
- Elevator Access
- Fully Carpeted
- Recessed Lighting
- Natural Light
- After Hours HVAC Available
- Common Parts WC Facilities
4th Floor, Ste Penthouse
| Size | 3,000 SF |
| Term | 3-10 Years |
| Rental Rate | $18.50 /SF/YR |
| Space Use | Office/Medical |
| Condition | Partial Build-Out |
| Available | Now |
Top Floor Penthouse Office level with all amenities including kitchen large conference room and designated restrooms. Panoramic window views and private floor offices.
- Listed rate may not include certain utilities, building services and property expenses
- Partially Built-Out as Standard Office
- Mostly Open Floor Plan Layout
- 2 Private Offices
- 1 Conference Room
- 2 Workstations
- Finished Ceilings: 9’
- Reception Area
- Central Air and Heating
- Elevator Access
- Kitchen
- Private Restrooms
- Wi-Fi Connectivity
- Fully Carpeted
- Drop Ceilings
- Recessed Lighting
- Natural Light
- After Hours HVAC Available
- Demised WC facilities
PROPERTY OVERVIEW
Landmark Multi-Story circular office building on a landscaped and improved parcel of land with good exposure and access to Rt. 202 (Dekalb Pike) in Blue Bell, PA. The building interior has been tastefully refurbished with new lobby, updated corridors, LED lighting and new flooring. Much of the available office suites have been updated with new lighting, flooring and common area finishes, ready for occupancy. This well built and solid building can accommodate almost any small to medium size company or profession. Located minutes from Rt. 73, 422, 676, PA. Turnpike and Wings Field. Take advantage of the new construction lease rates currently being offered for a limited time.
- 24 Hour Access
- Air Conditioning
PROPERTY FACTS
Presented by

1166 DeKalb Pike
Hmm, there seems to have been an error sending your message. Please try again.
Thanks! Your message was sent.



