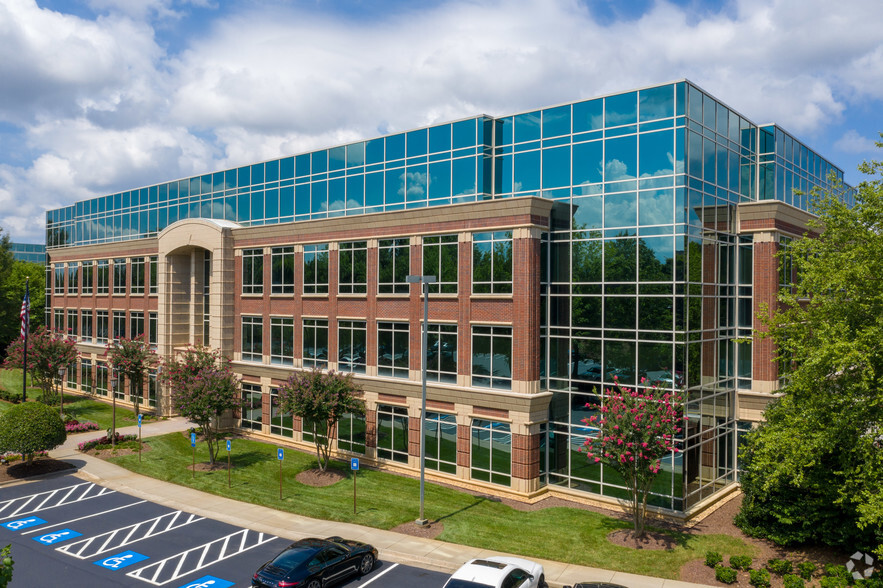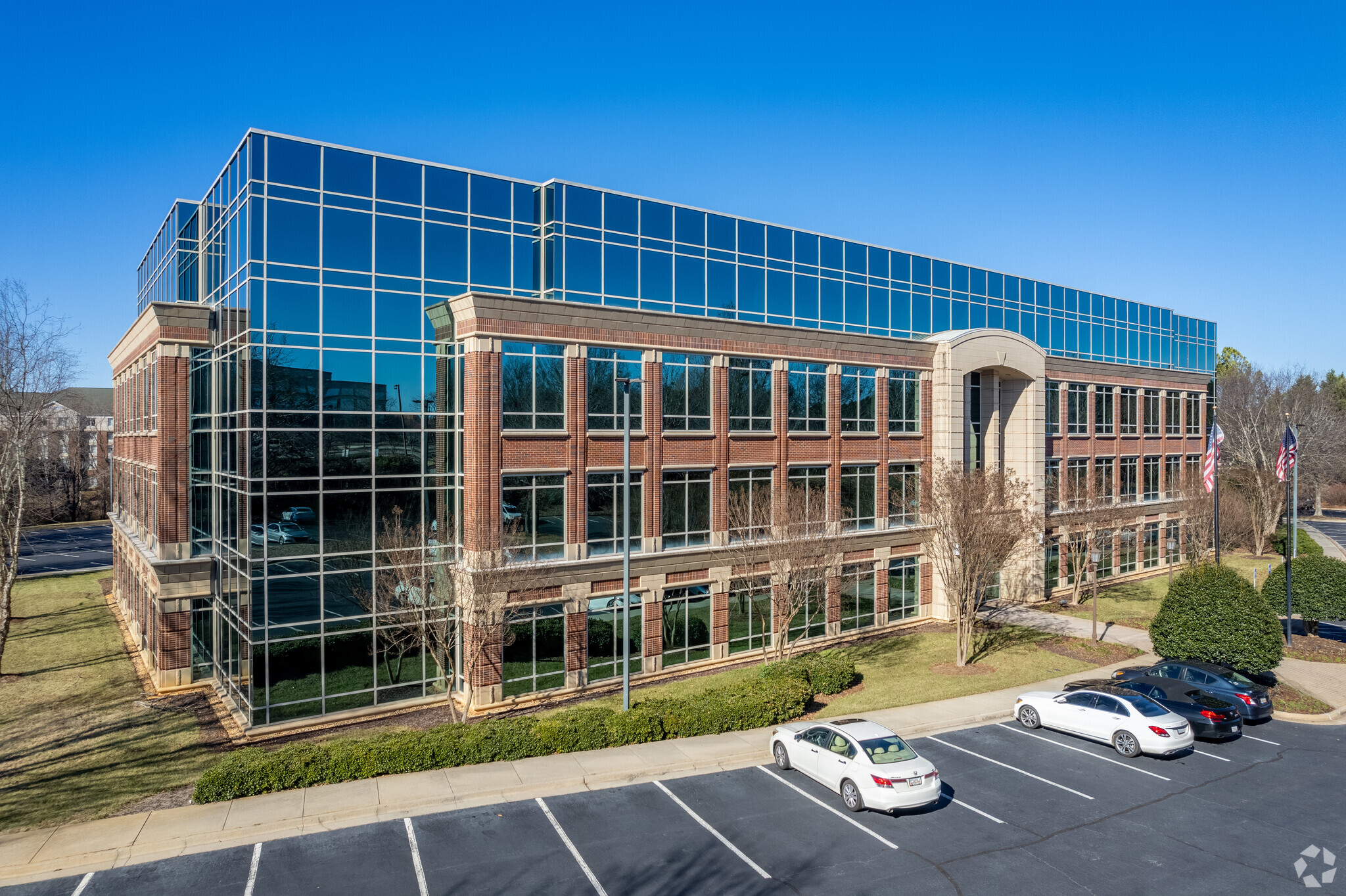Your email has been sent.
HIGHLIGHTS
- Driven by the City of Johns Creek’s master plan, tenants will enjoy walks along the trail system to new hotels and boutique, casual and fine dining.
- Unparalleled opportunity for traditional and tech-savvy tenants alike to create a space that fits their company culture.
- A proven destination for successful business validated by the diverse, A-list companies that call it home.
- Tenant focused amenities to serve Johns Creek Collection’s growing community
ALL AVAILABLE SPACES(4)
Display Rental Rate as
- SPACE
- SIZE
- TERM
- RENTAL RATE
- SPACE USE
- CONDITION
- AVAILABLE
- Rate includes utilities, building services and property expenses
- Mostly Open Floor Plan Layout
- Fully Built-Out as Standard Office
- Rate includes utilities, building services and property expenses
- Partially Demolished Space
- Central Air Conditioning
- Mostly Open Floor Plan Layout
- Can be combined with additional space(s) for up to 11,458 SF of adjacent space
Corner suite with good glass to SF ratio and efficient dimensions.
- Rate includes utilities, building services and property expenses
- Can be combined with additional space(s) for up to 11,458 SF of adjacent space
- Mostly Open Floor Plan Layout
- Central Air Conditioning
- Rate includes utilities, building services and property expenses
- Mostly Open Floor Plan Layout
- Conference Rooms
- Central Air Conditioning
- Unparalleled opportunity for traditional and tech
- Fully Built-Out as Standard Office
- 6 Private Offices
- Space is in Excellent Condition
- High Ceilings
- Tenant lounge & 10-person conference room
| Space | Size | Term | Rental Rate | Space Use | Condition | Available |
| 3rd Floor, Ste 300 | 5,268 SF | Negotiable | $29.00 /SF/YR $2.42 /SF/MO $152,772 /YR $12,731 /MO | Office | Full Build-Out | Now |
| 3rd Floor, Ste 300 & 320 | 7,569 SF | Negotiable | $29.00 /SF/YR $2.42 /SF/MO $219,501 /YR $18,292 /MO | Office | Shell Space | Now |
| 3rd Floor, Ste 380 | 3,889 SF | Negotiable | $29.00 /SF/YR $2.42 /SF/MO $112,781 /YR $9,398 /MO | Office | Shell Space | Now |
| 4th Floor, Ste 450 | 10,794 SF | Negotiable | $29.00 /SF/YR $2.42 /SF/MO $313,026 /YR $26,086 /MO | Office | Full Build-Out | Now |
3rd Floor, Ste 300
| Size |
| 5,268 SF |
| Term |
| Negotiable |
| Rental Rate |
| $29.00 /SF/YR $2.42 /SF/MO $152,772 /YR $12,731 /MO |
| Space Use |
| Office |
| Condition |
| Full Build-Out |
| Available |
| Now |
3rd Floor, Ste 300 & 320
| Size |
| 7,569 SF |
| Term |
| Negotiable |
| Rental Rate |
| $29.00 /SF/YR $2.42 /SF/MO $219,501 /YR $18,292 /MO |
| Space Use |
| Office |
| Condition |
| Shell Space |
| Available |
| Now |
3rd Floor, Ste 380
| Size |
| 3,889 SF |
| Term |
| Negotiable |
| Rental Rate |
| $29.00 /SF/YR $2.42 /SF/MO $112,781 /YR $9,398 /MO |
| Space Use |
| Office |
| Condition |
| Shell Space |
| Available |
| Now |
4th Floor, Ste 450
| Size |
| 10,794 SF |
| Term |
| Negotiable |
| Rental Rate |
| $29.00 /SF/YR $2.42 /SF/MO $313,026 /YR $26,086 /MO |
| Space Use |
| Office |
| Condition |
| Full Build-Out |
| Available |
| Now |
3rd Floor, Ste 300
| Size | 5,268 SF |
| Term | Negotiable |
| Rental Rate | $29.00 /SF/YR |
| Space Use | Office |
| Condition | Full Build-Out |
| Available | Now |
- Rate includes utilities, building services and property expenses
- Fully Built-Out as Standard Office
- Mostly Open Floor Plan Layout
3rd Floor, Ste 300 & 320
| Size | 7,569 SF |
| Term | Negotiable |
| Rental Rate | $29.00 /SF/YR |
| Space Use | Office |
| Condition | Shell Space |
| Available | Now |
- Rate includes utilities, building services and property expenses
- Mostly Open Floor Plan Layout
- Partially Demolished Space
- Can be combined with additional space(s) for up to 11,458 SF of adjacent space
- Central Air Conditioning
3rd Floor, Ste 380
| Size | 3,889 SF |
| Term | Negotiable |
| Rental Rate | $29.00 /SF/YR |
| Space Use | Office |
| Condition | Shell Space |
| Available | Now |
Corner suite with good glass to SF ratio and efficient dimensions.
- Rate includes utilities, building services and property expenses
- Mostly Open Floor Plan Layout
- Can be combined with additional space(s) for up to 11,458 SF of adjacent space
- Central Air Conditioning
4th Floor, Ste 450
| Size | 10,794 SF |
| Term | Negotiable |
| Rental Rate | $29.00 /SF/YR |
| Space Use | Office |
| Condition | Full Build-Out |
| Available | Now |
- Rate includes utilities, building services and property expenses
- Fully Built-Out as Standard Office
- Mostly Open Floor Plan Layout
- 6 Private Offices
- Conference Rooms
- Space is in Excellent Condition
- Central Air Conditioning
- High Ceilings
- Unparalleled opportunity for traditional and tech
- Tenant lounge & 10-person conference room
PROPERTY OVERVIEW
Johns Creek Collection is an intentionally curated suburban office portfolio consisting of four Class A assets located in the prosperous Johns Creek community. Under the trusted, local ownership of The Simpson Organization, Johns Creek Collection exhibits a proven destination for successful business validated by the diverse, A-list companies that call it home. Driven by the City of Johns Creek’s master plan, tenants will enjoy walks along the trail system to new hotels and boutique, casual and fine dining options. Unparalleled opportunity for traditional and tech-savvy tenants alike to create a space that fits their company culture. From dining and retail to prestigious schools and golf clubs in the area, Johns Creek Collection offers a diverse cache for companies looking to make a future-forward investment in quality curated for life and work.
- 24 Hour Access
- Controlled Access
- Property Manager on Site
- Signage
PROPERTY FACTS
SELECT TENANTS
- FLOOR
- TENANT NAME
- 2nd
- Bomgar
- 3rd
- Itaas Inc
- 2nd
- Madsen, Kneppers & Associates, Inc.
Presented by

11695 Johns Creek Pky
Hmm, there seems to have been an error sending your message. Please try again.
Thanks! Your message was sent.










