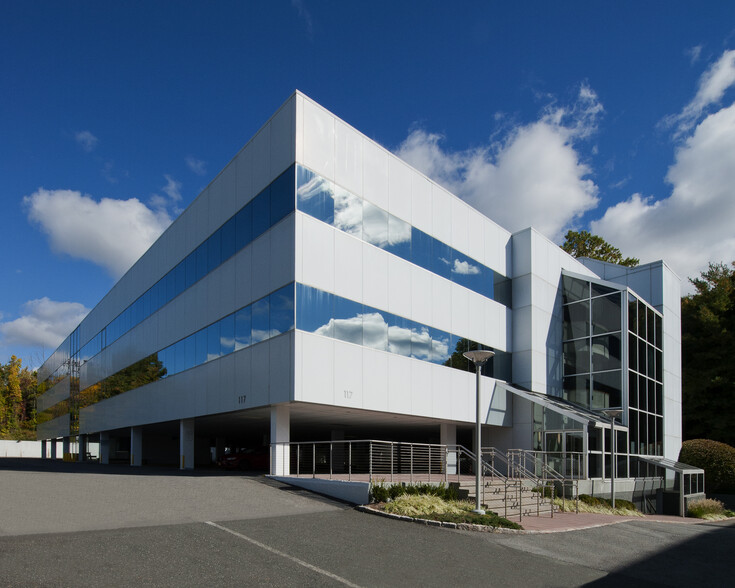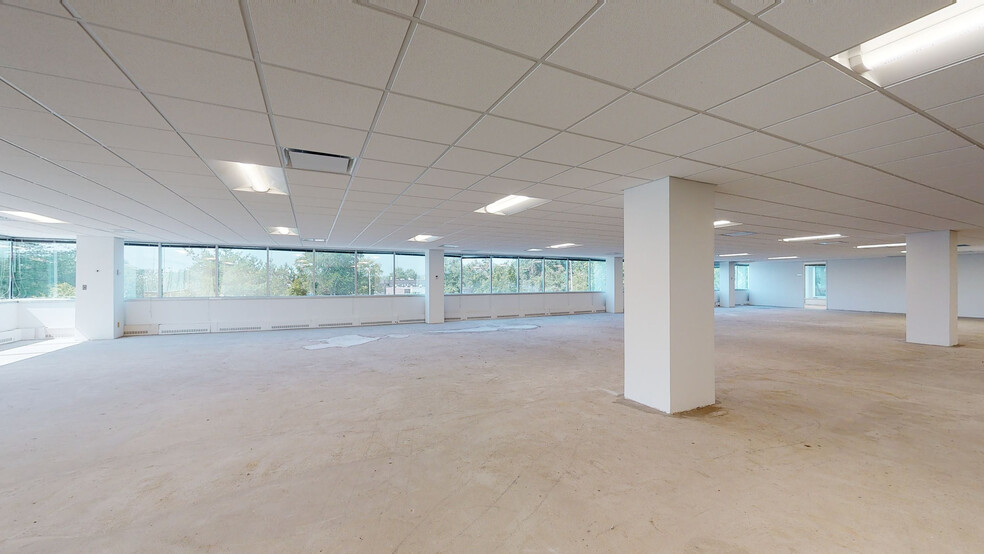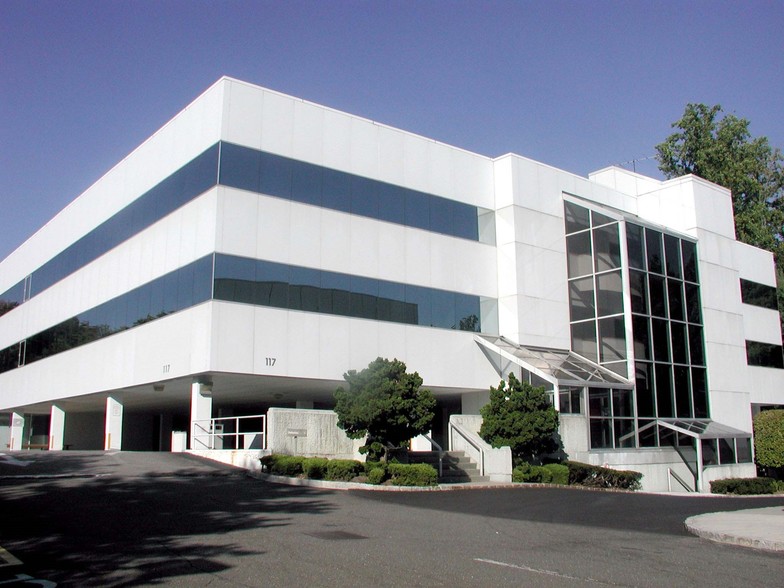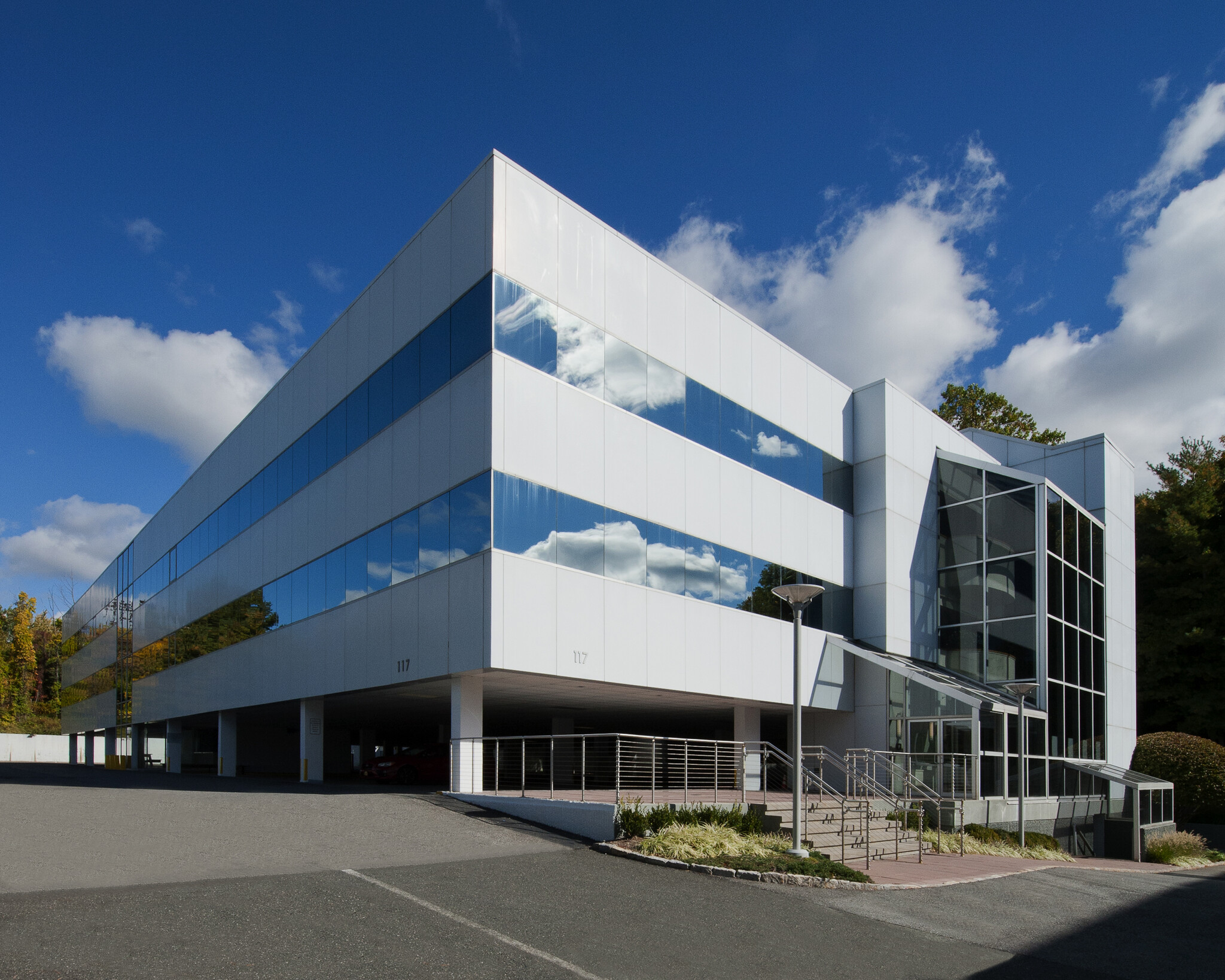Your email has been sent.
HIGHLIGHTS
- Renovated common areas and bathrooms
- Shuttle to Metro-North Valhalla Train Station
- Located conveniently near a variety of restaurants, banking, and shopping
ALL AVAILABLE SPACES(3)
Display Rental Rate as
- SPACE
- SIZE
- TERM
- RENTAL RATE
- SPACE USE
- CONDITION
- AVAILABLE
Freestanding building opportunity. Ample parking
- Partially Built-Out as Standard Office
- Partially Built-Out as Standard Office
| Space | Size | Term | Rental Rate | Space Use | Condition | Available |
| 2nd Floor | 13,838 SF | Negotiable | Upon Request Upon Request Upon Request Upon Request | Office/Medical | Partial Build-Out | Now |
| 2nd Floor | 6,056-13,383 SF | Negotiable | Upon Request Upon Request Upon Request Upon Request | Office | - | Now |
| 3rd Floor | 5,527 SF | Negotiable | Upon Request Upon Request Upon Request Upon Request | Office/Medical | Partial Build-Out | Now |
2nd Floor
| Size |
| 13,838 SF |
| Term |
| Negotiable |
| Rental Rate |
| Upon Request Upon Request Upon Request Upon Request |
| Space Use |
| Office/Medical |
| Condition |
| Partial Build-Out |
| Available |
| Now |
2nd Floor
| Size |
| 6,056-13,383 SF |
| Term |
| Negotiable |
| Rental Rate |
| Upon Request Upon Request Upon Request Upon Request |
| Space Use |
| Office |
| Condition |
| - |
| Available |
| Now |
3rd Floor
| Size |
| 5,527 SF |
| Term |
| Negotiable |
| Rental Rate |
| Upon Request Upon Request Upon Request Upon Request |
| Space Use |
| Office/Medical |
| Condition |
| Partial Build-Out |
| Available |
| Now |
2nd Floor
| Size | 13,838 SF |
| Term | Negotiable |
| Rental Rate | Upon Request |
| Space Use | Office/Medical |
| Condition | Partial Build-Out |
| Available | Now |
Freestanding building opportunity. Ample parking
- Partially Built-Out as Standard Office
2nd Floor
| Size | 6,056-13,383 SF |
| Term | Negotiable |
| Rental Rate | Upon Request |
| Space Use | Office |
| Condition | - |
| Available | Now |
3rd Floor
| Size | 5,527 SF |
| Term | Negotiable |
| Rental Rate | Upon Request |
| Space Use | Office/Medical |
| Condition | Partial Build-Out |
| Available | Now |
- Partially Built-Out as Standard Office
MATTERPORT 3D TOUR
PROPERTY OVERVIEW
117 Stevens Avenue contains 52,000 square feet of rentable square feet and 319 on-site parking spaces (4/1,000). Conveniently located just minutes to downtown White Plains and Westchester Airport. Easy access to Spring Brook, Saw Mill, and Bronx River Parkways, Interstates 287 and 684. The property features on-site dining, a fitness center, a conference center, and covered structured parking.
- Atrium
- Concierge
- Conferencing Facility
- Fitness Center
- Food Service
PROPERTY FACTS
MARKETING BROCHURE
NEARBY AMENITIES
HOSPITALS |
|||
|---|---|---|---|
| Blythedale Children's Hospital | Children's | 7 min drive | 3 mi |
| Westchester Medical Center | Acute Care | 8 min drive | 3.5 mi |
| Phelps Memorial Hospital Center | Acute Care | 12 min drive | 6.9 mi |
| Northern Westchester Hospital | Acute Care | 17 min drive | 8.7 mi |
| Nyack Hospital | Acute Care | 22 min drive | 13.5 mi |
RETAIL |
||
|---|---|---|
| Movement Mortgage LLC | Finance Company | 1 min walk |
ABOUT WEST I-287 CORRIDOR
The West Interstate 287 Corridor includes the suburban towns of Valhalla, Tarrytown, Elmsford, and the western block of White Plains. Employers enjoy the high levels of accessibility that most office buildings feature. Buildings here enjoy immediate access to major highways, including the Sprain Brook, Saw Mill River, Taconic State, and Bronx River Parkways, as well as Interstates 287 and 684. Most towns also contain a Metro North train station, providing a 30-minute commute from Grand Central Terminal and Fairfield County.
A number of notable employers, including Regeneron, Pepsi, and Tier Point, have sizable offices here. PepsiCo, in particular, has a sizable R&D center located in Valhalla. Regeneron Pharmaceuticals is headquartered in Tarrytown and has grown its presence in Westchester over the past 20 years to more than 2,500 employees and remains a crucial asset in the area’s economic development.
LEASING TEAM
Andrew Greenspan, Founding Partner
Prior to Mr. Greenspan’s success at GHP Office, he was an Vice President at Mack Cali Realty and started his real estate career with the Westchester developer, Robert Martin Company.
Currently he serves on the Board of the Westchester Division of UJA, ArtsWestchester and the March of Dimes. He is a past honoree of UJA, March of Dimes Real Estate Award, Holocaust and Human Rights Education Center, and the National Multiple Sclerosis Society . He is a member of the President’s Circle at the Sloan School/MIT and is member of the Founders Club at Hamilton College.
Brendan Hickey, Senior Director
ABOUT THE OWNER
OTHER PROPERTIES IN THE GHP OFFICE REALTY PORTFOLIO
Presented by

117 E Stevens Ave
Hmm, there seems to have been an error sending your message. Please try again.
Thanks! Your message was sent.















