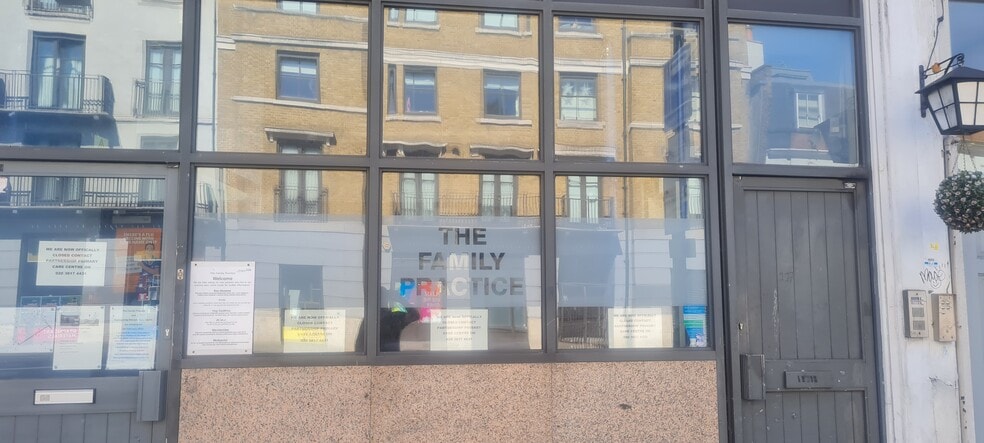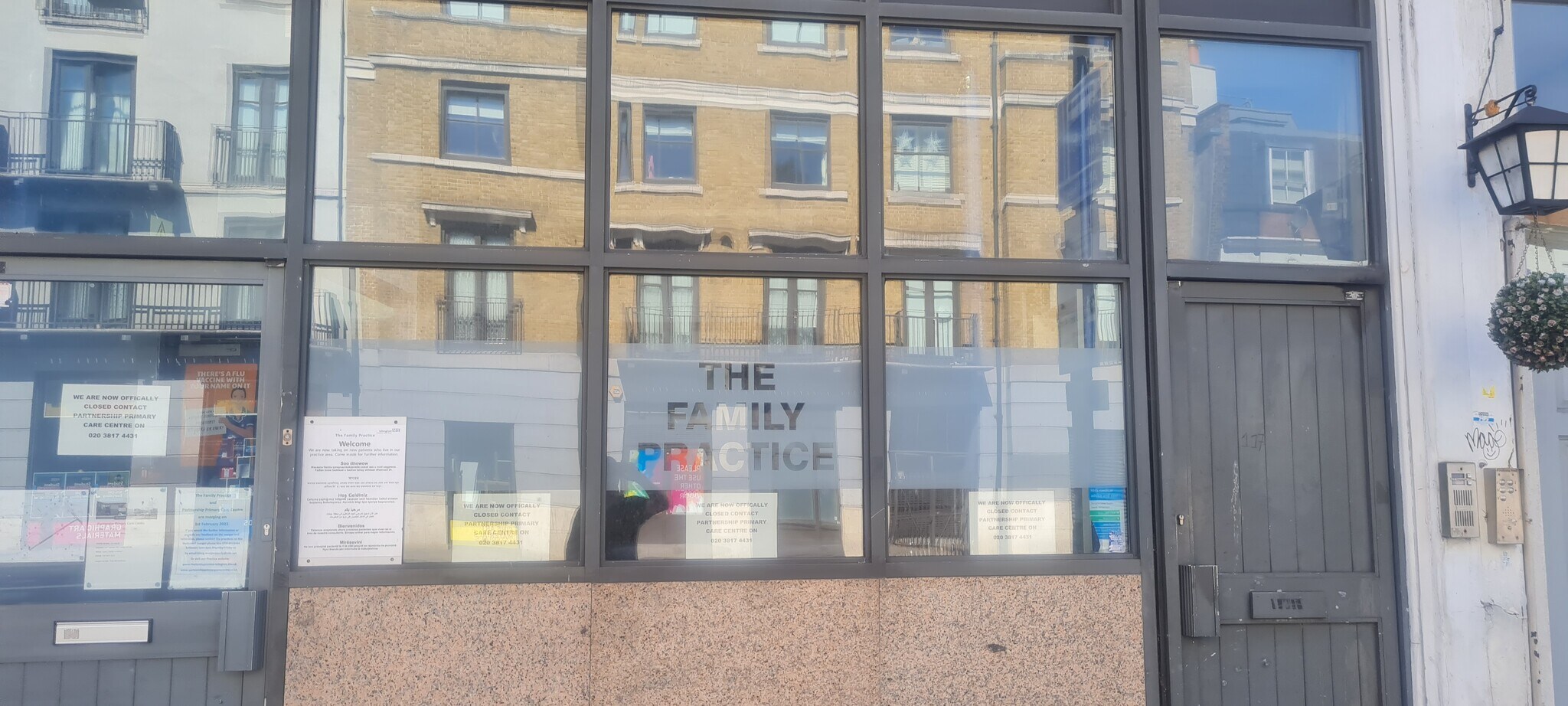
117 Holloway Rd | London N7 8LT
This feature is unavailable at the moment.
We apologize, but the feature you are trying to access is currently unavailable. We are aware of this issue and our team is working hard to resolve the matter.
Please check back in a few minutes. We apologize for the inconvenience.
- LoopNet Team
This Property is no longer advertised on LoopNet.com.
117 Holloway Rd
London N7 8LT
Property For Lease
Commercial Real Estate Properties
117 Holloway Rd, London N7 8LT

HIGHLIGHTS
- Excellent Transport Links - Close to Tube Stations
- Close to Shops and ll local amenities
- Busy Main Road Location
PROPERTY OVERVIEW
Commercial Ground Floor Shop Front Premises extending to approximatelt 1,250 Square Feet. Former Family GP's Surgery. Excellent location close to Higbury Corner and Hollway Road Staitions. PLANNING CLASS E, Previously D1. Avaialable Immediately
- Security System
PROPERTY FACTS
Building Type
Office
Year Built
1900
Building Height
1 Story
Building Size
1,250 SF
Building Class
B
Typical Floor Size
1,250 SF
ATTACHMENTS
| brochure |
LINKS
Listing ID: 31113355
Date on Market: 3/4/2024
Last Updated:
Address: 117 Holloway Rd, London N7 8LT
The Office Property at 117 Holloway Rd, London, N7 8LT is no longer being advertised on LoopNet.com. Contact the broker for information on availability.
OFFICE PROPERTIES IN NEARBY NEIGHBORHOODS
NEARBY LISTINGS
- 10 Prestons Rd, London
- 103-105 Bunhill Row, London
- 117 Piccadilly, London
- 331 Wick Rd, London
- 110 Bishopsgate, London
- 70 Wapping Wall, London
- 56 Grosvenor St, London
- 16-20 Ely Pl, London
- 103-105 Bunhill Row, London
- Westfield Ave, London
- 75 Grosvenor St, London
- 6 Carnation Way, London
- 25 Wilton Rd, London
- 167 Hermitage Rd, London
- 6 New Bridge St, London
1 of 1
VIDEOS
MATTERPORT 3D EXTERIOR
MATTERPORT 3D TOUR
PHOTOS
STREET VIEW
STREET
MAP

Link copied
Your LoopNet account has been created!
Thank you for your feedback.
Please Share Your Feedback
We welcome any feedback on how we can improve LoopNet to better serve your needs.X
{{ getErrorText(feedbackForm.starRating, "rating") }}
255 character limit ({{ remainingChars() }} charactercharacters remainingover)
{{ getErrorText(feedbackForm.msg, "rating") }}
{{ getErrorText(feedbackForm.fname, "first name") }}
{{ getErrorText(feedbackForm.lname, "last name") }}
{{ getErrorText(feedbackForm.phone, "phone number") }}
{{ getErrorText(feedbackForm.phonex, "phone extension") }}
{{ getErrorText(feedbackForm.email, "email address") }}
You can provide feedback any time using the Help button at the top of the page.
