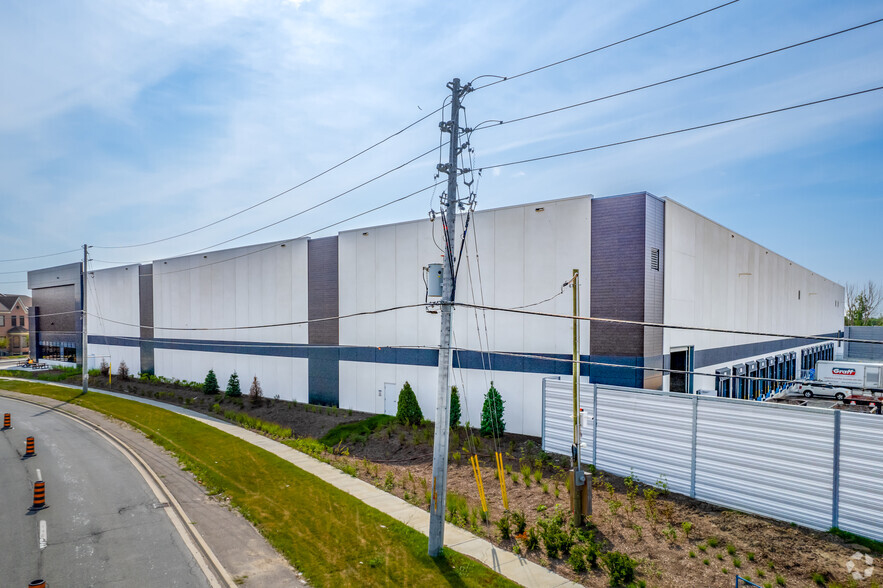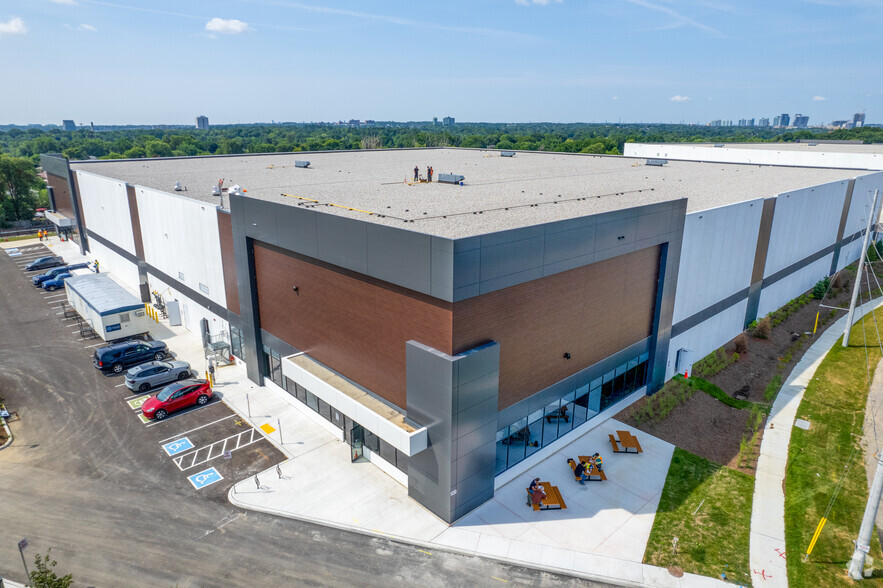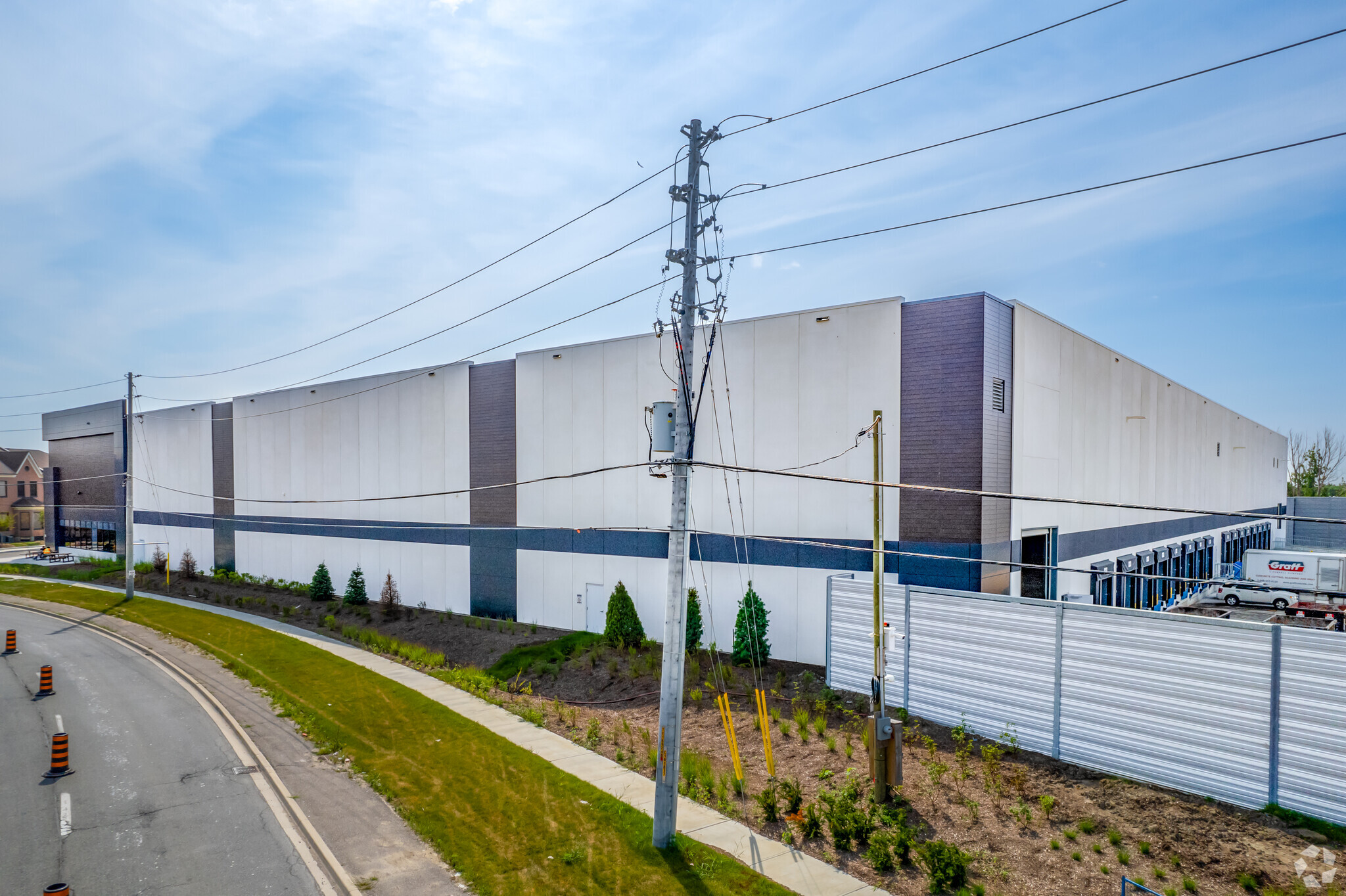
This feature is unavailable at the moment.
We apologize, but the feature you are trying to access is currently unavailable. We are aware of this issue and our team is working hard to resolve the matter.
Please check back in a few minutes. We apologize for the inconvenience.
- LoopNet Team
thank you

Your email has been sent!
1170 Central Pky W
148,000 SF of 4-Star Industrial Space Available in Mississauga, ON L5C 4E5



Highlights
- Three Building, Two Phase, Speculative Development
- High Cube & High Door Ratio
Features
all available space(1)
Display Rental Rate as
- Space
- Size
- Term
- Rental Rate
- Space Use
- Condition
- Available
Central Parkway West, Central to it all. Introducing 1100, 1130, 1170 Central Parkway West. Strategically positioned in the core of Mississauga, Central Parkway West is a two-phased speculative development that boasts superior access to a diverse labour pool. Its unmatched location offers convenient access to 400-series highways and QEW, transit straight to the doorstep, along with prime accessibility to numerous amenities. Phase I will consist of two speculative industrial buildings (148,000 SF & 103,000 SF) with an anticipated occupancy of Q4 2023. Phase II will consist of a new 52,000 SF speculative industrial multi-tenant facility with occupancy expected in Q2 2025. Targeting LEED & ESG ready standards, high cube & high door ratio, ample employee parking
- Three Building, Two Phase, Speculative Development
- Superior Access To Amenities, Transit & Labour
- Targeting LEED Silver Certification & ESG Ready St
| Space | Size | Term | Rental Rate | Space Use | Condition | Available |
| 1st Floor | 148,000 SF | Negotiable | Upon Request Upon Request Upon Request Upon Request Upon Request Upon Request | Industrial | Shell Space | Now |
1st Floor
| Size |
| 148,000 SF |
| Term |
| Negotiable |
| Rental Rate |
| Upon Request Upon Request Upon Request Upon Request Upon Request Upon Request |
| Space Use |
| Industrial |
| Condition |
| Shell Space |
| Available |
| Now |
1st Floor
| Size | 148,000 SF |
| Term | Negotiable |
| Rental Rate | Upon Request |
| Space Use | Industrial |
| Condition | Shell Space |
| Available | Now |
Central Parkway West, Central to it all. Introducing 1100, 1130, 1170 Central Parkway West. Strategically positioned in the core of Mississauga, Central Parkway West is a two-phased speculative development that boasts superior access to a diverse labour pool. Its unmatched location offers convenient access to 400-series highways and QEW, transit straight to the doorstep, along with prime accessibility to numerous amenities. Phase I will consist of two speculative industrial buildings (148,000 SF & 103,000 SF) with an anticipated occupancy of Q4 2023. Phase II will consist of a new 52,000 SF speculative industrial multi-tenant facility with occupancy expected in Q2 2025. Targeting LEED & ESG ready standards, high cube & high door ratio, ample employee parking
- Three Building, Two Phase, Speculative Development
- Targeting LEED Silver Certification & ESG Ready St
- Superior Access To Amenities, Transit & Labour
Property Overview
Central Parkway West, Central to it all. Introducing 1100, 1130, 1170 Central Parkway West. Strategically positioned in the core of Mississauga, Central Parkway West is a two-phased speculative development that boasts superior access to a diverse labour pool. Its unmatched location offers convenient access to 400-series highways and QEW, transit straight to the doorstep, along with prime accessibility to numerous amenities. Phase I will consist of two speculative industrial buildings (148,000 SF & 103,000 SF) with an anticipated occupancy of Q4 2023. Phase II will consist of a new 52,000 SF speculative industrial multi-tenant facility with occupancy expected in Q2 2025. Targeting LEED & ESG ready standards, high cube & high door ratio, ample employee parking.
Industrial FACILITY FACTS
Learn More About Renting Industrial Properties
Presented by

1170 Central Pky W
Hmm, there seems to have been an error sending your message. Please try again.
Thanks! Your message was sent.




