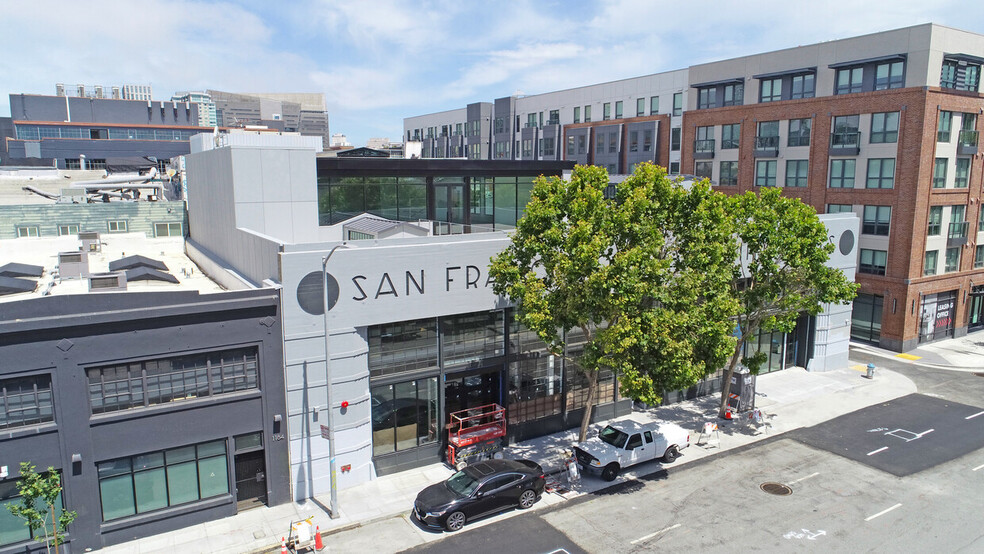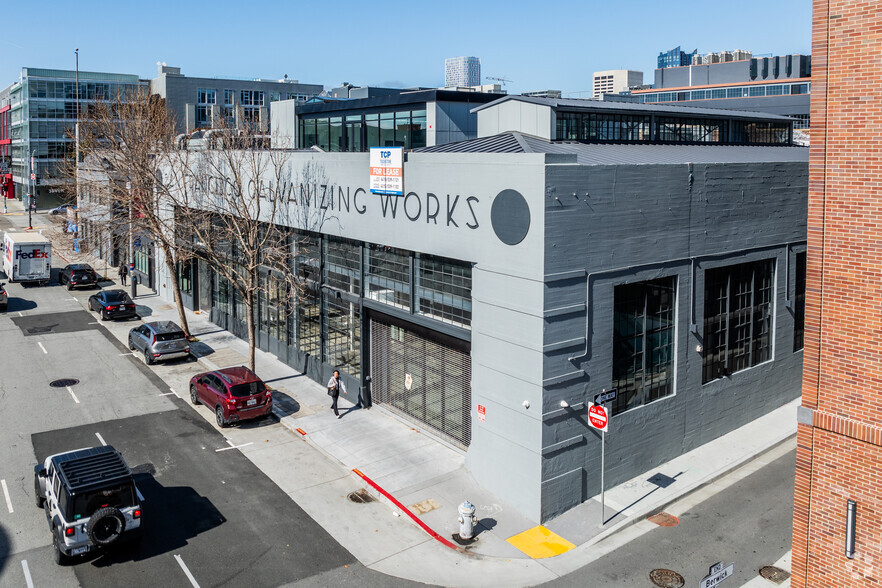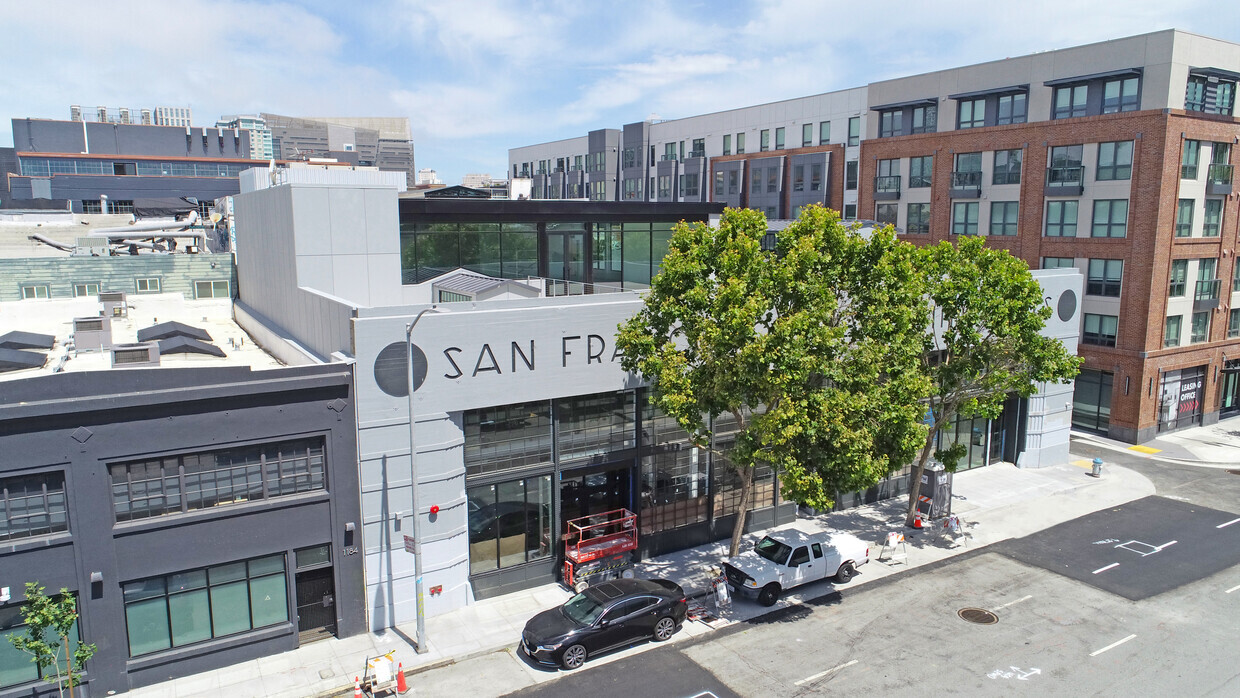
This feature is unavailable at the moment.
We apologize, but the feature you are trying to access is currently unavailable. We are aware of this issue and our team is working hard to resolve the matter.
Please check back in a few minutes. We apologize for the inconvenience.
- LoopNet Team
thank you

Your email has been sent!
Highlights
- Leasing opportunity to occupy a remodeled office building with industrial amenities at a hard-corner location at Harrison Street and Berwick Place.
- 1170 Harrison Street is an iconic neighborhood building with a historically significant façade permitted for 100% legal office use and PDR.
- Utilize the industrial amenities, like a drive-in door, 1,200 amps and 208 volts of 3-phase power, a sanitary HVAC system, and MERV 13 filters.
- Enjoy the penthouse roof deck, an exclusive space for collaboration and inspiration with San Francisco views, and an outdoor amenities space.
- In an ideal SOMA location, immediately adjacent to the Interstate 80 and walking distance to 7th Street and Harrison Street MUNI.
all available spaces(3)
Display Rental Rate as
- Space
- Size
- Term
- Rental Rate
- Space Use
- Condition
- Available
Newly renovated legal office/ PDR space for lease. Entirely new foundation and steel frame floors inside historic shell.
- Fully Built-Out as Standard Office
- Finished Ceilings: 11’2” - 13’8”
- Can be combined with additional space(s) for up to 26,067 SF of adjacent space
- Mostly Open Floor Plan Layout
- High End Trophy Space
Newly renovated legal office/ PDR space for lease. Entirely new foundation and steel frame floors inside historic shell.
- Fully Built-Out as Standard Office
- Finished Ceilings: 11’2” - 13’8”
- Can be combined with additional space(s) for up to 26,067 SF of adjacent space
- Mostly Open Floor Plan Layout
- High End Trophy Space
Newly renovated legal office/ PDR space for lease. Entirely new foundation and steel frame floors inside historic shell.
- Fully Built-Out as Standard Office
- Finished Ceilings: 11’2” - 13’8”
- Can be combined with additional space(s) for up to 26,067 SF of adjacent space
- Mostly Open Floor Plan Layout
- High End Trophy Space
| Space | Size | Term | Rental Rate | Space Use | Condition | Available |
| 1st Floor | 11,404 SF | Negotiable | Upon Request Upon Request Upon Request Upon Request | Office | Full Build-Out | Now |
| 2nd Floor | 9,940 SF | Negotiable | Upon Request Upon Request Upon Request Upon Request | Office | Full Build-Out | Now |
| 3rd Floor | 4,723 SF | Negotiable | Upon Request Upon Request Upon Request Upon Request | Office | Full Build-Out | Now |
1st Floor
| Size |
| 11,404 SF |
| Term |
| Negotiable |
| Rental Rate |
| Upon Request Upon Request Upon Request Upon Request |
| Space Use |
| Office |
| Condition |
| Full Build-Out |
| Available |
| Now |
2nd Floor
| Size |
| 9,940 SF |
| Term |
| Negotiable |
| Rental Rate |
| Upon Request Upon Request Upon Request Upon Request |
| Space Use |
| Office |
| Condition |
| Full Build-Out |
| Available |
| Now |
3rd Floor
| Size |
| 4,723 SF |
| Term |
| Negotiable |
| Rental Rate |
| Upon Request Upon Request Upon Request Upon Request |
| Space Use |
| Office |
| Condition |
| Full Build-Out |
| Available |
| Now |
1st Floor
| Size | 11,404 SF |
| Term | Negotiable |
| Rental Rate | Upon Request |
| Space Use | Office |
| Condition | Full Build-Out |
| Available | Now |
Newly renovated legal office/ PDR space for lease. Entirely new foundation and steel frame floors inside historic shell.
- Fully Built-Out as Standard Office
- Mostly Open Floor Plan Layout
- Finished Ceilings: 11’2” - 13’8”
- High End Trophy Space
- Can be combined with additional space(s) for up to 26,067 SF of adjacent space
2nd Floor
| Size | 9,940 SF |
| Term | Negotiable |
| Rental Rate | Upon Request |
| Space Use | Office |
| Condition | Full Build-Out |
| Available | Now |
Newly renovated legal office/ PDR space for lease. Entirely new foundation and steel frame floors inside historic shell.
- Fully Built-Out as Standard Office
- Mostly Open Floor Plan Layout
- Finished Ceilings: 11’2” - 13’8”
- High End Trophy Space
- Can be combined with additional space(s) for up to 26,067 SF of adjacent space
3rd Floor
| Size | 4,723 SF |
| Term | Negotiable |
| Rental Rate | Upon Request |
| Space Use | Office |
| Condition | Full Build-Out |
| Available | Now |
Newly renovated legal office/ PDR space for lease. Entirely new foundation and steel frame floors inside historic shell.
- Fully Built-Out as Standard Office
- Mostly Open Floor Plan Layout
- Finished Ceilings: 11’2” - 13’8”
- High End Trophy Space
- Can be combined with additional space(s) for up to 26,067 SF of adjacent space
Property Overview
1170 Harrison Street is a one-of-a-kind office building that is the culmination of years of planning and design effort. This 1170 Harrison Street project involved the complete renovation and expansion of the historically significant San Francisco Galvanizing Works building, which was originally constructed in 1912 in the Art Modern design style. The building has been fully restored, expanded, and modernized for legal office or PDR ( Production, Distribution, and Repair) use, giving new life to this distinctive industrial building and ensuring it will be preserved for decades to come. South of Market, locally known as SoMa has historically been an industrial neighborhood. Much of San Francisco’s industrial past existed within its blocks. But in recent years, the buildings and skyline have transformed into a diverse urban center full of industrial buildings, residences, offices, shops, and restaurants, too. SoMa has become a haven for entrepreneurs and inventors who want to create the next big idea. 1170 Harrison Street is the latest example of this transformation. What was once a multi-generation metal fabrication shop has been transformed into a world-class creative office building.
- Roof Terrace
- High Ceilings
- Natural Light
PROPERTY FACTS
Marketing Brochure
Nearby Amenities
Restaurants |
|||
|---|---|---|---|
| Smart Beehive Co | - | - | 5 min walk |
| Extreme Pizza | Pizza | $$$ | 203 min walk |
| Subway | - | - | 8 min walk |
| Cellarmaker Brewing Co | Sandwiches | $$ | 7 min walk |
| Eat Sushi | Sushi | - | 11 min walk |
| V Cafe | Burgers | $ | 10 min walk |
| Culinary Edge | Chicken | - | 10 min walk |
| Hunted | Steak | $$$$ | 11 min walk |
| Showplace Caffe | Cafe | $ | 10 min walk |
Retail |
||
|---|---|---|
| Cole's Hardware | Hardware | 5 min walk |
| Trader Joe's | Supermarket | 7 min walk |
| Club Pilates | Fitness | 8 min walk |
| Costco Wholesale | Wholesale Club | 9 min walk |
| REI | Sporting Goods | 8 min walk |
| Total Wine & More | Liquor | 12 min walk |
| Target | Dept Store | 13 min walk |
| Best Buy | Consumer Electronics | 12 min walk |
| Walgreens | Drug Store | 13 min walk |
| Whole Foods Market | Supermarket | 14 min walk |
Hotels |
|
|---|---|
| Ascend Collection |
33 rooms
5 min walk
|
About South of Market
The South of Market (SoMA) district in San Francisco’s core is one of the most accessible and business-friendly areas of the city. The neighborhood has a distinctive culture and is home to many of the Bay Area’s tech startups. The area’s historic low-rise, brick-and-timber buildings and creative office spaces with open floorplans and exposed ceilings are desirable and in strong demand.
The neighborhood is accessible from four primary BART stations in downtown San Francisco. CalTrain from the South Bay terminates at the southern edge of the neighborhood, and the Central Subway Project improved access to the area upon its opening in 2022. The neighborhood has plenty of options for those commuting in for work, and thousands of new apartment and condo units have been developed recently, providing new residential options for employees working in the neighborhood.
Community benefits in the SoMa neighborhood are both diverse and abundant, capturing the best of what San Francisco has to offer. As one of the busiest commuter areas of San Francisco, SoMa boasts numerous restaurants and eateries catering to people working in the neighborhood. Yerba Buena Gardens and Moscone Center, along with the nearby Salesforce Park atop the Transit Center, provide pleasant outdoor destinations. The Westfield Mall sits on the southern side of Market Street and is part of the city’s main shopping district. Other attractions within walking distance of SoMa include several museums, the Embarcadero and Ferry Building, San Francisco Giants’ Oracle Park, and Union Square.
Leasing Team
Zach Haupert, Broker
Trevor Gudim, Broker
Presented by

1170 Harrison St
Hmm, there seems to have been an error sending your message. Please try again.
Thanks! Your message was sent.













