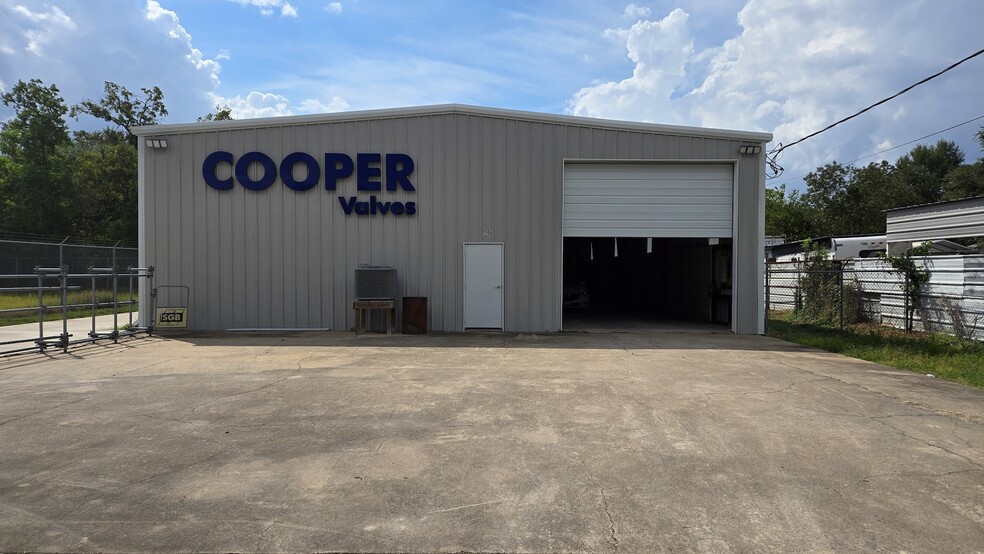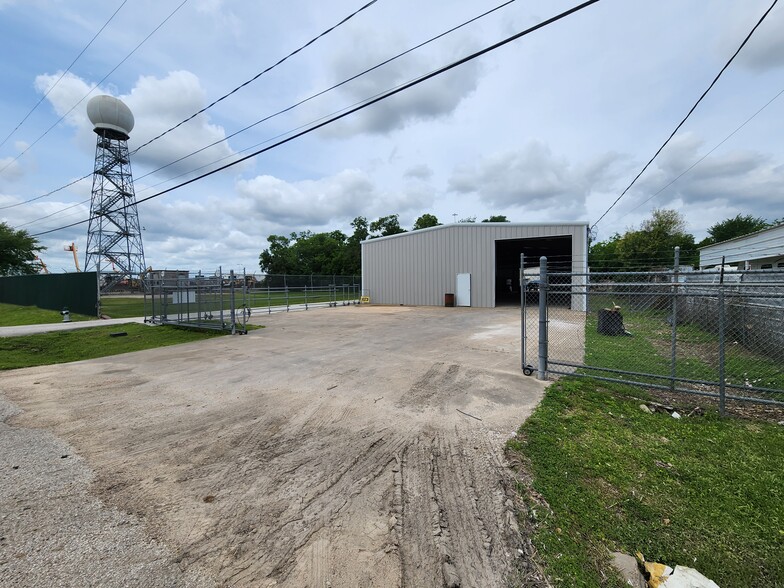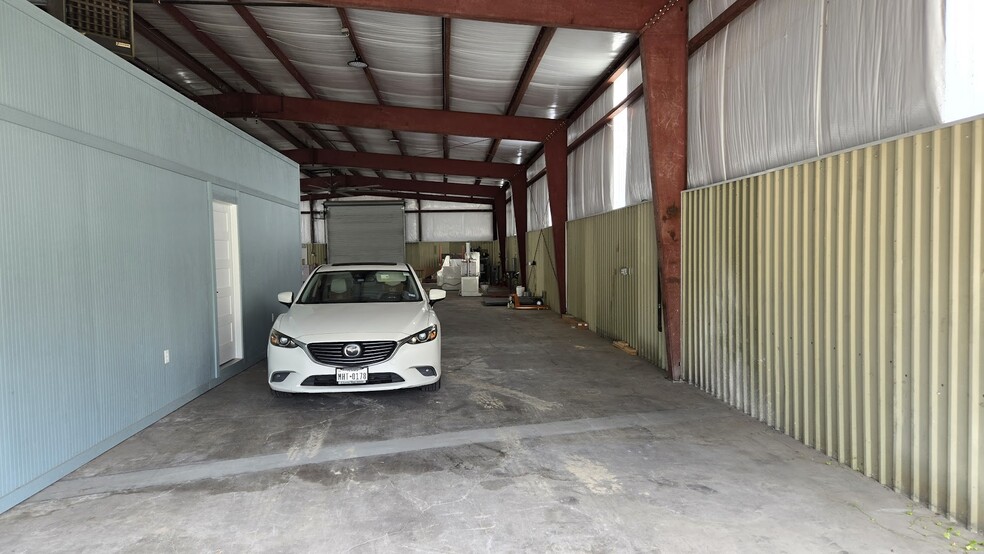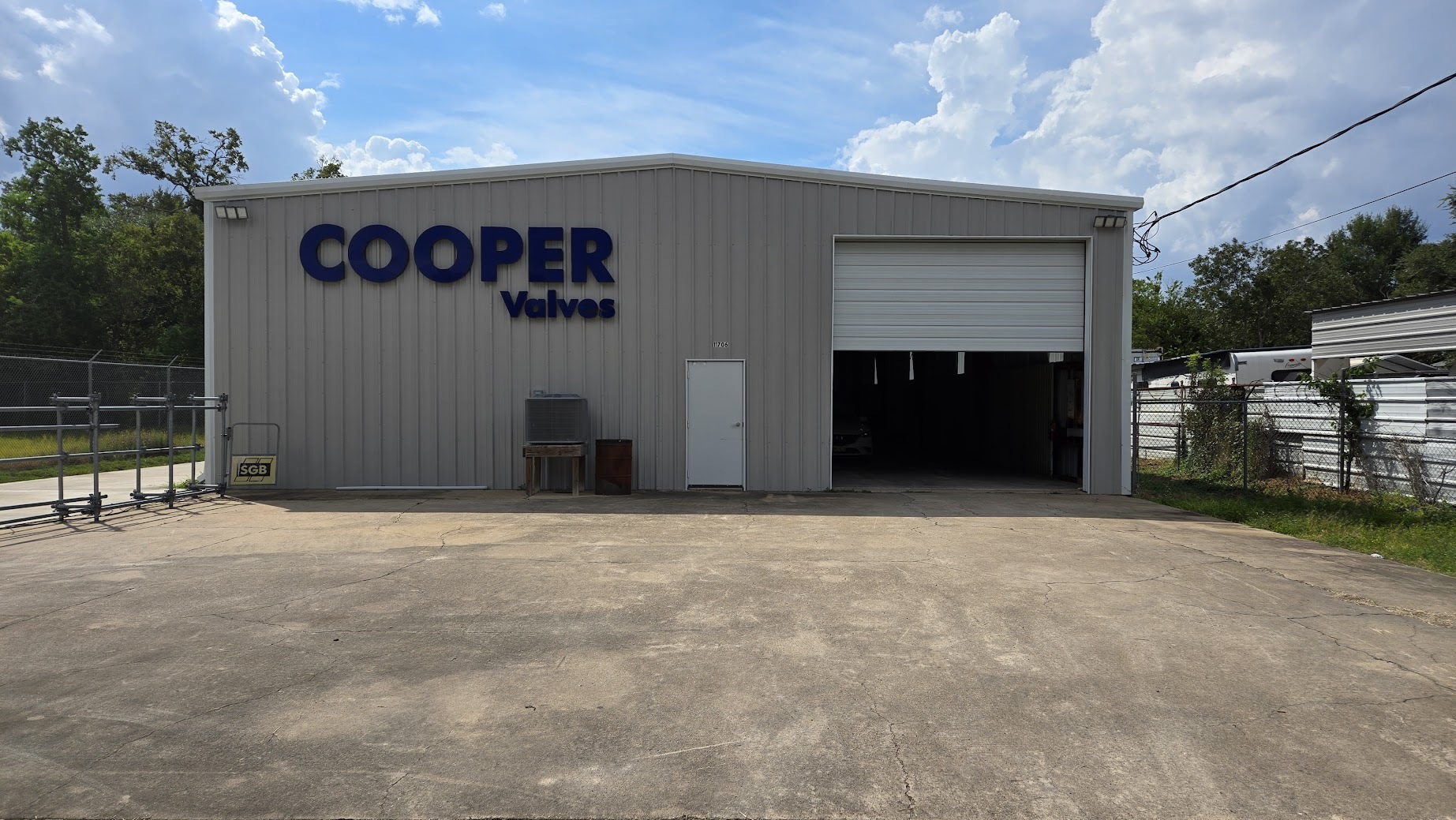
This feature is unavailable at the moment.
We apologize, but the feature you are trying to access is currently unavailable. We are aware of this issue and our team is working hard to resolve the matter.
Please check back in a few minutes. We apologize for the inconvenience.
- LoopNet Team
thank you

Your email has been sent!
Building B Houston, TX 77071
6,250 SF of Industrial Space Available



Park Highlights
- Private Security
- Yard, Parking
- Plenty of Parking spaces
- Open Space
- Private Fenced Yard
- Next to Beltway 8 and Alt-90
PARK FACTS
Features and Amenities
- 24 Hour Access
- Fenced Lot
- Tenant Controlled HVAC
- Air Conditioning
all available space(1)
Display Rental Rate as
- Space
- Size
- Term
- Rental Rate
- Space Use
- Condition
- Available
Newly renovated warehouse from ground up. 6,250 sqft with private back and front yard. New wall panels and roof panels with full insulation all around. Interior wall liner panels all around to protect the walls. Large overhead ceiling fan. New garage doors with motor. Has private concrete 2,300sqft front yard and private concrete 4,000sqft back yard. Two new offices, one conference room and two restrooms. 16ft ceiling in warehouse. Convenient access next to Beltway 8 and Alt-90. New concrete driveway and large work yard. Air conditioned offices. Warehouse has large helicopter fan that can move large volumes of air. 3 phase power. 2 large 14x14 garage doors. Private secure yard space with fencing all around. Private driveway with gate. 3 phase power available. Fiber and Comcast internet available. No flooding during Harvey hurricane. Rent is $6,600 per month, modified gross * Tax and Insurance included. CAM included - Space Size: 6250SF (125FT Width x 50FT Length) - Eave Height/Peak(Center) Height: 16FT/180FT - Roll Up Door: 14FT(Width) x 14FT(Height)
- Listed rate may not include certain utilities, building services and property expenses
- 2 Drive Ins
- Central Air Conditioning
- Private Restrooms
- Drop Ceilings
- Includes 1,080 SF of dedicated office space
- 2 Loading Docks
- Kitchen
- Raised Floor
| Space | Size | Term | Rental Rate | Space Use | Condition | Available |
| 1st Floor | 0.14 AC | 3-5 Years | $9.86 /SF/YR $0.82 /SF/MO $106.13 /m²/YR $8.84 /m²/MO $5,135 /MO $61,625 /YR | Industrial | Partial Build-Out | Now |
11706 S Garden St - 1st Floor
11706 S Garden St - 1st Floor
| Size | 0.14 AC |
| Term | 3-5 Years |
| Rental Rate | $9.86 /SF/YR |
| Space Use | Industrial |
| Condition | Partial Build-Out |
| Available | Now |
Newly renovated warehouse from ground up. 6,250 sqft with private back and front yard. New wall panels and roof panels with full insulation all around. Interior wall liner panels all around to protect the walls. Large overhead ceiling fan. New garage doors with motor. Has private concrete 2,300sqft front yard and private concrete 4,000sqft back yard. Two new offices, one conference room and two restrooms. 16ft ceiling in warehouse. Convenient access next to Beltway 8 and Alt-90. New concrete driveway and large work yard. Air conditioned offices. Warehouse has large helicopter fan that can move large volumes of air. 3 phase power. 2 large 14x14 garage doors. Private secure yard space with fencing all around. Private driveway with gate. 3 phase power available. Fiber and Comcast internet available. No flooding during Harvey hurricane. Rent is $6,600 per month, modified gross * Tax and Insurance included. CAM included - Space Size: 6250SF (125FT Width x 50FT Length) - Eave Height/Peak(Center) Height: 16FT/180FT - Roll Up Door: 14FT(Width) x 14FT(Height)
- Listed rate may not include certain utilities, building services and property expenses
- Includes 1,080 SF of dedicated office space
- 2 Drive Ins
- 2 Loading Docks
- Central Air Conditioning
- Kitchen
- Private Restrooms
- Raised Floor
- Drop Ceilings
Park Overview
NEWLY RENOVATED FROM GROUND UP WITH NEW CONCRETE PARKING YARD. Completely fenced in with two warehouse units. New concrete front and back yards with private drive ways. Unit A has has 6,250 warehouse consisting of 5,250 sqft open warehouse space and 1,000 sqft office space. Unit B has 4,750 sqft warehouse consisting of 4,000 sqft open warehouse space with 750 sqft office space.
Presented by
TDH Partners Properties
Building B | Houston, TX 77071
Hmm, there seems to have been an error sending your message. Please try again.
Thanks! Your message was sent.





