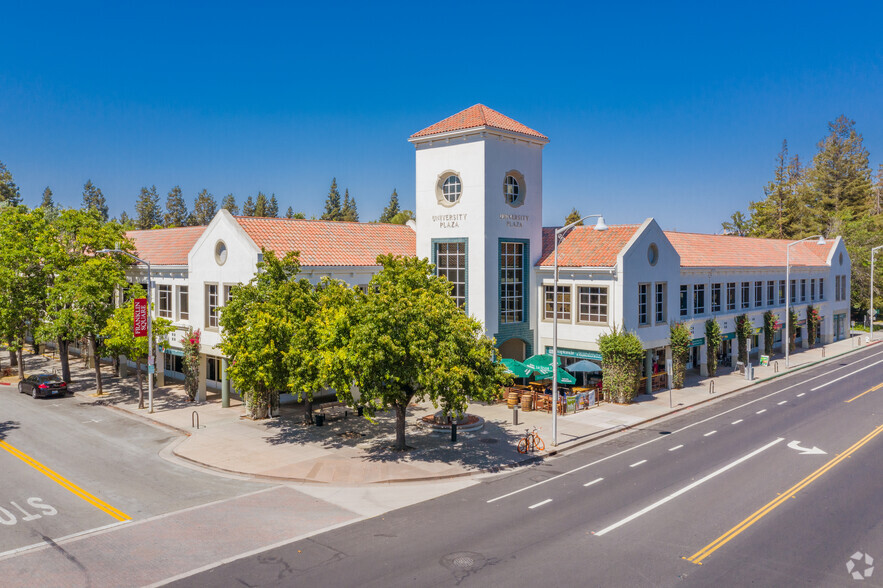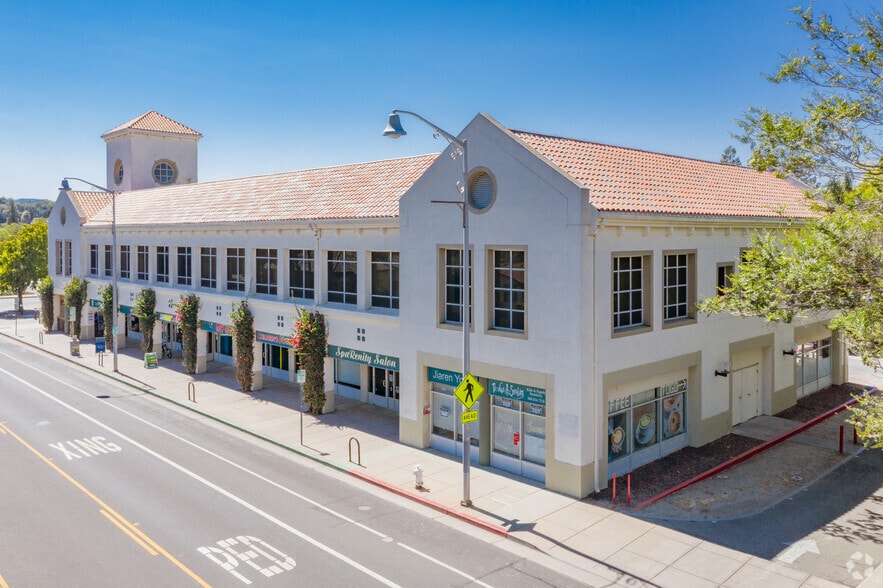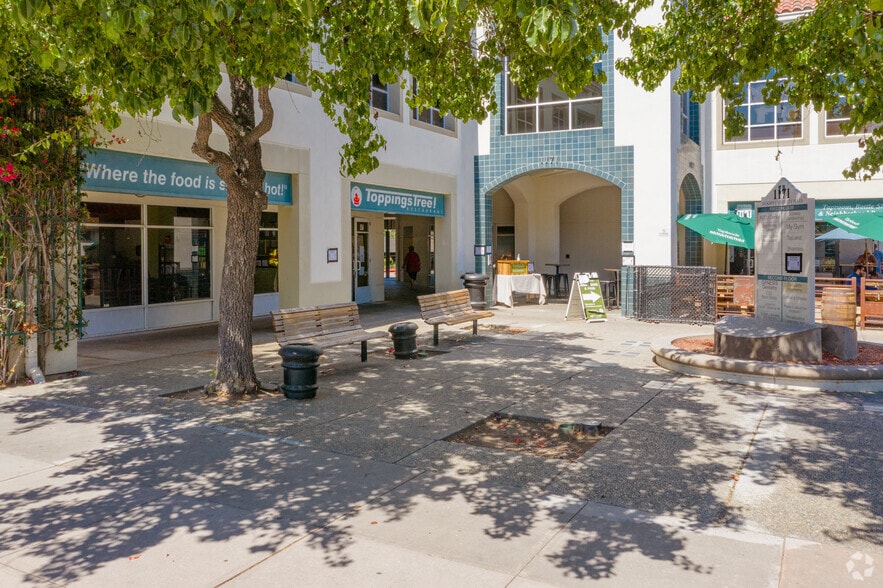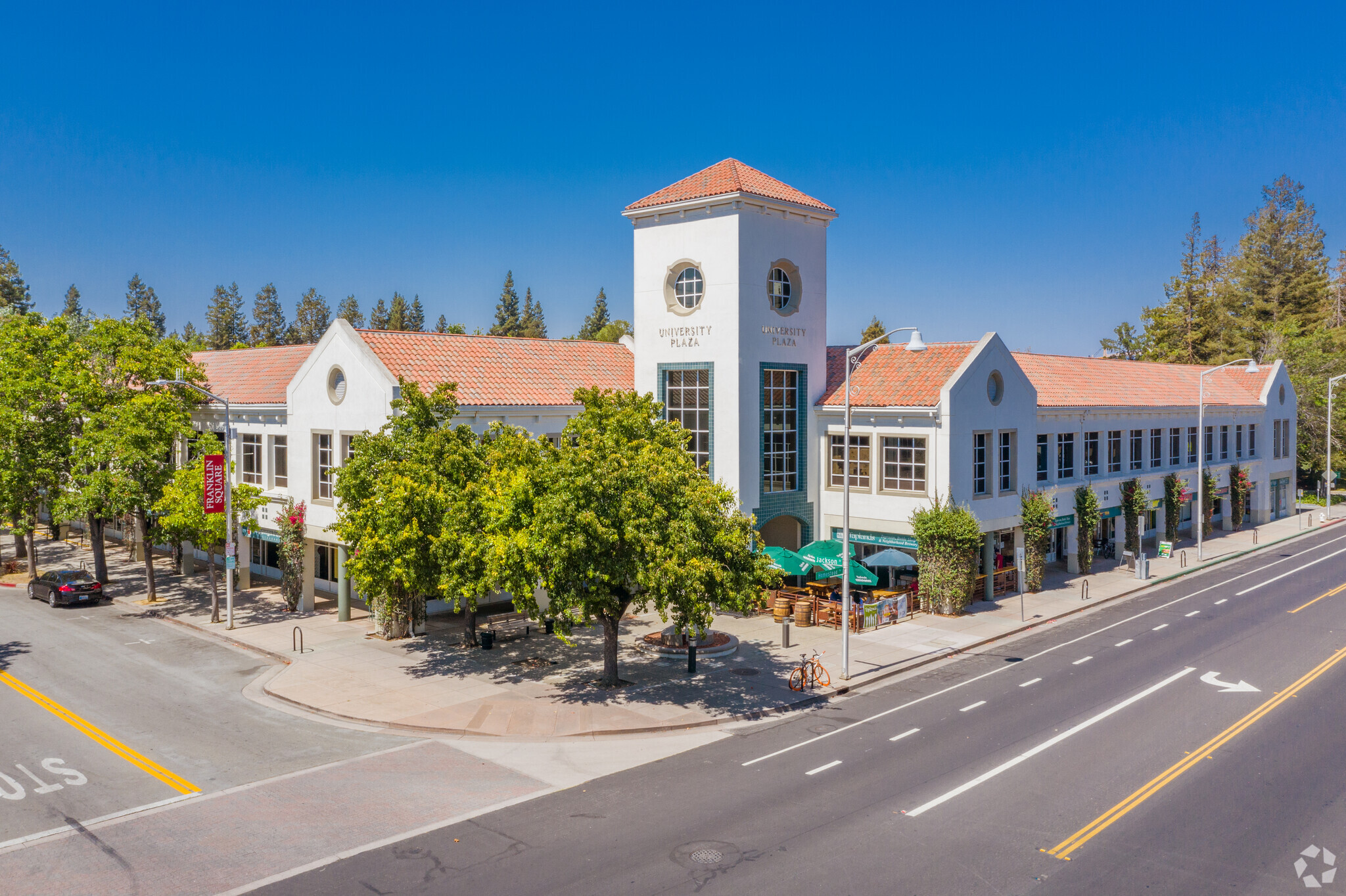Your email has been sent.

University Plaza 1171 Homestead Rd 700 - 13,693 SF of Space Available in Santa Clara, CA 95050



HIGHLIGHTS
- Ample Parking with parking structure on-site as well as street parking
- On-site Eateries and Cafes
- Desirable Downtown Santa Clara Location
- Adjacent to Santa Clara Farmer's Market, Post Office, Banks, and more
Display Rental Rate as
- SPACE
- SIZE
- TERM
- RENTAL RATE
- SPACE USE
- CONDITION
- AVAILABLE
Open floor plan with private restroom. Ideal for many retail or commercial uses. Frontage on Homestead Rd - 2 blocks from Santa Clara University Contact Cole Strombom for more information at 650-302-3805
- Fits 7 - 20 People
Newly demised space! Market ready with new paint, carpet, ceiling tiles and more. Ideal size and hard to find in this location. Contact Cole Strombom for more information at 650-302-3805
- Rate includes utilities, building services and property expenses
- Open Floor Plan Layout
- 1 Private Office
- 1 Workstation
- Private Restrooms
- Fully Built-Out as Standard Office
- Fits 2 - 8 People
- 1 Conference Room
- Finished Ceilings: 10’
- Flexible Use
Floor plan attached. Contact Cole Strombom for additional information at 650-302-3805
- Rate includes utilities, building services and property expenses
- Mostly Open Floor Plan Layout
- 3 Private Offices
- 3 Workstations
- Private Restrooms
- Fully Built-Out as Standard Office
- Fits 6 - 44 People
- 1 Conference Room
- Finished Ceilings: 10’
- Flexible Use
Lobby, reception area, 3 large private offices with conference room and break room. Rate includes utilities, building services and property expenses.
- Fully Built-Out as Standard Office
- Fits 5 - 14 People
- 1 Conference Room
- Finished Ceilings: 10’
- Mostly Open Floor Plan Layout
- 3 Private Offices
- 3 Workstations
- Private Restrooms
| Space | Size | Term | Rental Rate | Space Use | Condition | Available |
| 1st Floor, Ste 125 | 2,453 SF | Negotiable | Upon Request Upon Request Upon Request Upon Request | Office/Retail | - | Now |
| 2nd Floor, Ste 212 | 700-900 SF | Negotiable | Upon Request Upon Request Upon Request Upon Request | Office/Medical | Full Build-Out | Now |
| 2nd Floor, Ste 255 | 2,400-5,500 SF | Negotiable | Upon Request Upon Request Upon Request Upon Request | Office/Medical | Full Build-Out | Now |
| 2nd Floor, Ste 280 | 1,745 SF | Negotiable | Upon Request Upon Request Upon Request Upon Request | Office | Full Build-Out | Now |
1st Floor, Ste 125
| Size |
| 2,453 SF |
| Term |
| Negotiable |
| Rental Rate |
| Upon Request Upon Request Upon Request Upon Request |
| Space Use |
| Office/Retail |
| Condition |
| - |
| Available |
| Now |
2nd Floor, Ste 212
| Size |
| 700-900 SF |
| Term |
| Negotiable |
| Rental Rate |
| Upon Request Upon Request Upon Request Upon Request |
| Space Use |
| Office/Medical |
| Condition |
| Full Build-Out |
| Available |
| Now |
2nd Floor, Ste 255
| Size |
| 2,400-5,500 SF |
| Term |
| Negotiable |
| Rental Rate |
| Upon Request Upon Request Upon Request Upon Request |
| Space Use |
| Office/Medical |
| Condition |
| Full Build-Out |
| Available |
| Now |
2nd Floor, Ste 280
| Size |
| 1,745 SF |
| Term |
| Negotiable |
| Rental Rate |
| Upon Request Upon Request Upon Request Upon Request |
| Space Use |
| Office |
| Condition |
| Full Build-Out |
| Available |
| Now |
- SPACE
- SIZE
- TERM
- RENTAL RATE
- SPACE USE
- CONDITION
- AVAILABLE
2nd Generation Restaurant Space (previous Subway) Frontage on Homestead Rd - 2 blocks from Santa Clara University Contact Cole Strombom for more information at 650-302-3805
Open floor plan with private restroom. Ideal for many retail or commercial uses. Frontage on Homestead Rd - 2 blocks from Santa Clara University Contact Cole Strombom for more information at 650-302-3805
- Fits 7 - 20 People
Newly demised space! Market ready with new paint, carpet, ceiling tiles and more. Ideal size and hard to find in this location. Contact Cole Strombom for more information at 650-302-3805
- Rate includes utilities, building services and property expenses
- Open Floor Plan Layout
- 1 Private Office
- 1 Workstation
- Private Restrooms
- Fully Built-Out as Standard Office
- Fits 2 - 8 People
- 1 Conference Room
- Finished Ceilings: 10’
- Flexible Use
2nd Generation dental or medical space. Tenant Improvements available. Full-Service Gross Lease Type. Contact Cole Strombom for more details at 916-299-6698. -Rate includes utilities, building services and property expenses. -Full Medical Build Out (Currently Dental) -6 exam chairs with sinks at each -2 lab rooms with sinks -Offices & Private Restroom -Reception/Lobby Area
- Rate includes utilities, building services and property expenses
- Mostly Open Floor Plan Layout
- Space is in Excellent Condition
- Fully Built-Out as Dental Office Space
- Finished Ceilings: 10’
- Private Restrooms
Floor plan attached. Contact Cole Strombom for additional information at 650-302-3805
- Rate includes utilities, building services and property expenses
- Mostly Open Floor Plan Layout
- 3 Private Offices
- 3 Workstations
- Private Restrooms
- Fully Built-Out as Standard Office
- Fits 6 - 44 People
- 1 Conference Room
- Finished Ceilings: 10’
- Flexible Use
Lobby, reception area, 3 large private offices with conference room and break room. Rate includes utilities, building services and property expenses.
- Fully Built-Out as Standard Office
- Fits 5 - 14 People
- 1 Conference Room
- Finished Ceilings: 10’
- Mostly Open Floor Plan Layout
- 3 Private Offices
- 3 Workstations
- Private Restrooms
| Space | Size | Term | Rental Rate | Space Use | Condition | Available |
| 1st Floor, Ste 120 | 855 SF | Negotiable | Upon Request Upon Request Upon Request Upon Request | Retail | - | Now |
| 1st Floor, Ste 125 | 2,453 SF | Negotiable | Upon Request Upon Request Upon Request Upon Request | Office/Retail | - | Now |
| 2nd Floor, Ste 212 | 700-900 SF | Negotiable | Upon Request Upon Request Upon Request Upon Request | Office/Medical | Full Build-Out | Now |
| 2nd Floor, Ste 214 | 2,240 SF | Negotiable | Upon Request Upon Request Upon Request Upon Request | Medical | Full Build-Out | Now |
| 2nd Floor, Ste 255 | 2,400-5,500 SF | Negotiable | Upon Request Upon Request Upon Request Upon Request | Office/Medical | Full Build-Out | Now |
| 2nd Floor, Ste 280 | 1,745 SF | Negotiable | Upon Request Upon Request Upon Request Upon Request | Office | Full Build-Out | Now |
1st Floor, Ste 120
| Size |
| 855 SF |
| Term |
| Negotiable |
| Rental Rate |
| Upon Request Upon Request Upon Request Upon Request |
| Space Use |
| Retail |
| Condition |
| - |
| Available |
| Now |
1st Floor, Ste 125
| Size |
| 2,453 SF |
| Term |
| Negotiable |
| Rental Rate |
| Upon Request Upon Request Upon Request Upon Request |
| Space Use |
| Office/Retail |
| Condition |
| - |
| Available |
| Now |
2nd Floor, Ste 212
| Size |
| 700-900 SF |
| Term |
| Negotiable |
| Rental Rate |
| Upon Request Upon Request Upon Request Upon Request |
| Space Use |
| Office/Medical |
| Condition |
| Full Build-Out |
| Available |
| Now |
2nd Floor, Ste 214
| Size |
| 2,240 SF |
| Term |
| Negotiable |
| Rental Rate |
| Upon Request Upon Request Upon Request Upon Request |
| Space Use |
| Medical |
| Condition |
| Full Build-Out |
| Available |
| Now |
2nd Floor, Ste 255
| Size |
| 2,400-5,500 SF |
| Term |
| Negotiable |
| Rental Rate |
| Upon Request Upon Request Upon Request Upon Request |
| Space Use |
| Office/Medical |
| Condition |
| Full Build-Out |
| Available |
| Now |
2nd Floor, Ste 280
| Size |
| 1,745 SF |
| Term |
| Negotiable |
| Rental Rate |
| Upon Request Upon Request Upon Request Upon Request |
| Space Use |
| Office |
| Condition |
| Full Build-Out |
| Available |
| Now |
1st Floor, Ste 120
| Size | 855 SF |
| Term | Negotiable |
| Rental Rate | Upon Request |
| Space Use | Retail |
| Condition | - |
| Available | Now |
2nd Generation Restaurant Space (previous Subway) Frontage on Homestead Rd - 2 blocks from Santa Clara University Contact Cole Strombom for more information at 650-302-3805
1st Floor, Ste 125
| Size | 2,453 SF |
| Term | Negotiable |
| Rental Rate | Upon Request |
| Space Use | Office/Retail |
| Condition | - |
| Available | Now |
Open floor plan with private restroom. Ideal for many retail or commercial uses. Frontage on Homestead Rd - 2 blocks from Santa Clara University Contact Cole Strombom for more information at 650-302-3805
- Fits 7 - 20 People
2nd Floor, Ste 212
| Size | 700-900 SF |
| Term | Negotiable |
| Rental Rate | Upon Request |
| Space Use | Office/Medical |
| Condition | Full Build-Out |
| Available | Now |
Newly demised space! Market ready with new paint, carpet, ceiling tiles and more. Ideal size and hard to find in this location. Contact Cole Strombom for more information at 650-302-3805
- Rate includes utilities, building services and property expenses
- Fully Built-Out as Standard Office
- Open Floor Plan Layout
- Fits 2 - 8 People
- 1 Private Office
- 1 Conference Room
- 1 Workstation
- Finished Ceilings: 10’
- Private Restrooms
- Flexible Use
2nd Floor, Ste 214
| Size | 2,240 SF |
| Term | Negotiable |
| Rental Rate | Upon Request |
| Space Use | Medical |
| Condition | Full Build-Out |
| Available | Now |
2nd Generation dental or medical space. Tenant Improvements available. Full-Service Gross Lease Type. Contact Cole Strombom for more details at 916-299-6698. -Rate includes utilities, building services and property expenses. -Full Medical Build Out (Currently Dental) -6 exam chairs with sinks at each -2 lab rooms with sinks -Offices & Private Restroom -Reception/Lobby Area
- Rate includes utilities, building services and property expenses
- Fully Built-Out as Dental Office Space
- Mostly Open Floor Plan Layout
- Finished Ceilings: 10’
- Space is in Excellent Condition
- Private Restrooms
2nd Floor, Ste 255
| Size | 2,400-5,500 SF |
| Term | Negotiable |
| Rental Rate | Upon Request |
| Space Use | Office/Medical |
| Condition | Full Build-Out |
| Available | Now |
Floor plan attached. Contact Cole Strombom for additional information at 650-302-3805
- Rate includes utilities, building services and property expenses
- Fully Built-Out as Standard Office
- Mostly Open Floor Plan Layout
- Fits 6 - 44 People
- 3 Private Offices
- 1 Conference Room
- 3 Workstations
- Finished Ceilings: 10’
- Private Restrooms
- Flexible Use
2nd Floor, Ste 280
| Size | 1,745 SF |
| Term | Negotiable |
| Rental Rate | Upon Request |
| Space Use | Office |
| Condition | Full Build-Out |
| Available | Now |
Lobby, reception area, 3 large private offices with conference room and break room. Rate includes utilities, building services and property expenses.
- Fully Built-Out as Standard Office
- Mostly Open Floor Plan Layout
- Fits 5 - 14 People
- 3 Private Offices
- 1 Conference Room
- 3 Workstations
- Finished Ceilings: 10’
- Private Restrooms
PROPERTY OVERVIEW
University Plaza (1171 Homestead Road) is an iconic 2-story building located in Downtown Santa Clara, just steps from Santa Clara University. The ground floor spaces allow for a variety of retail, medical, and office uses with great visibility and signage opportunities from both Homestead Road and Jackson Street. The second floor suites are served by a common elevator and are improved for traditional office and medical uses with a wide range of sizes available.
- Signage
PROPERTY FACTS
SELECT TENANTS
- FLOOR
- TENANT NAME
- 2nd
- Center For Social Dynamics
- 1st
- Channelfireball Game Center
- 2nd
- CSD Best Steps
- 2nd
- Duquette Engineering
- 1st
- My Gym
- 2nd
- Phase 2 Industries/botlevin
- 2nd
- Schaaf & Wheeler
- 1st
- Subway
- 1st
- Taplands
Presented by

University Plaza | 1171 Homestead Rd
Hmm, there seems to have been an error sending your message. Please try again.
Thanks! Your message was sent.







