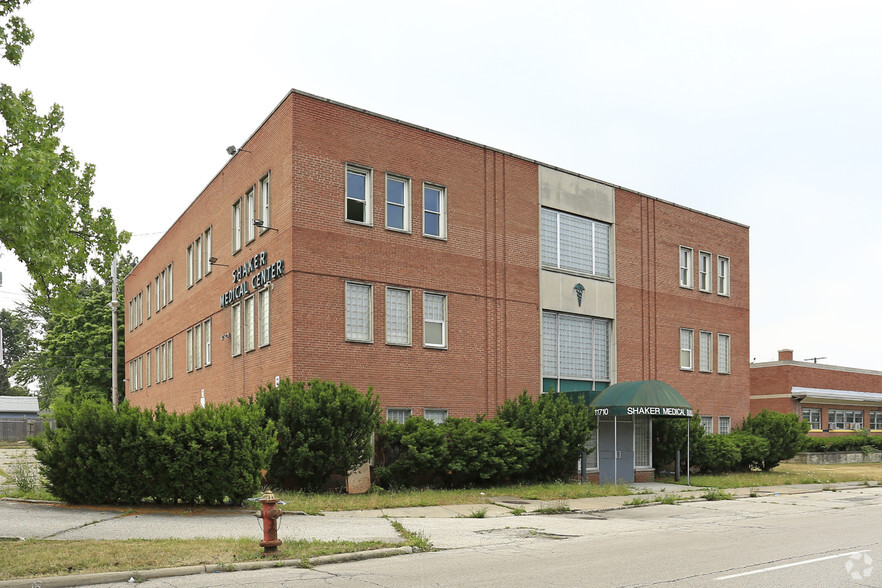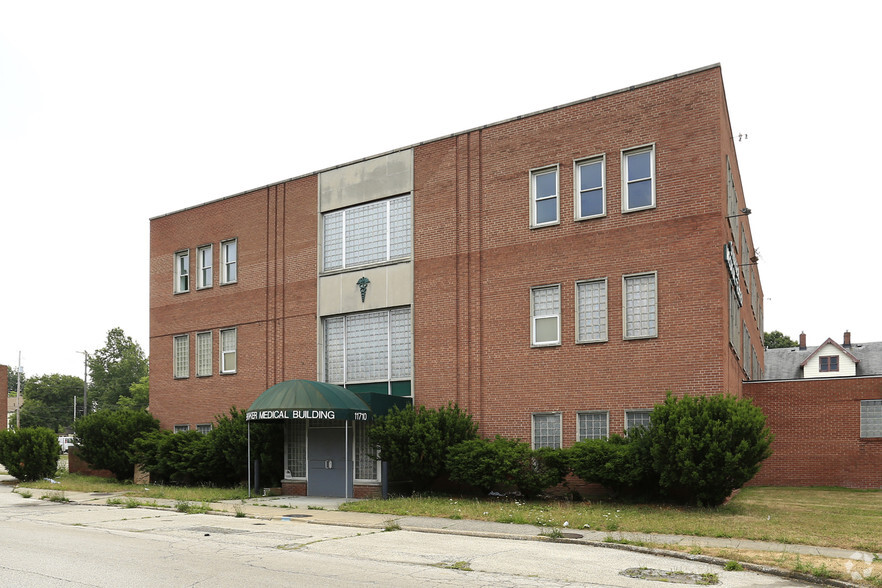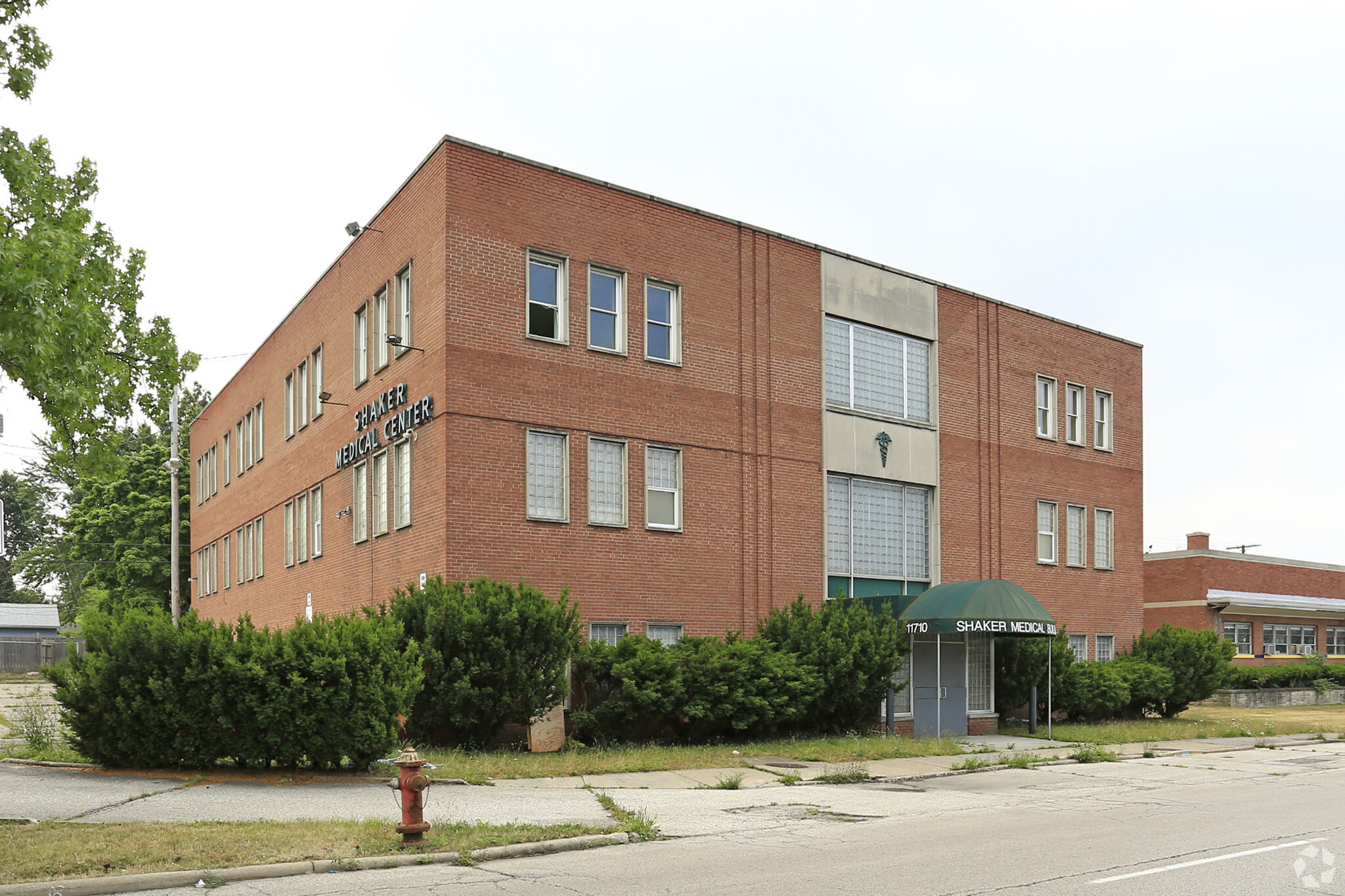
This feature is unavailable at the moment.
We apologize, but the feature you are trying to access is currently unavailable. We are aware of this issue and our team is working hard to resolve the matter.
Please check back in a few minutes. We apologize for the inconvenience.
- LoopNet Team
thank you

Your email has been sent!
Perfect for Daycare/ School/ Charter 11710 Shaker Blvd
6,300 - 21,900 SF of Space Available in Cleveland, OH 44120


Highlights
- Custom-Built to Suit Space for Charter School/Daycare on Shaker Blvd
- Private parking lot
- 7000-21000 SQF space
all available spaces(3)
Display Rental Rate as
- Space
- Size
- Term
- Rental Rate
- Space Use
- Condition
- Available
Space available for Daycare, School, Medical, Professional or 1st Floor retail. Light industrial also an option. Will build-out to suit. Whole building or whole floors.
- Listed rate may not include certain utilities, building services and property expenses
- Can be combined with additional space(s) for up to 21,900 SF of adjacent space
- Finished Ceilings: 10’ - 12’
- Space In Need of Renovation
- Open Floor Plan Layout
- Listed rate may not include certain utilities, building services and property expenses
- Fits 19 - 59 People
- Space In Need of Renovation
- Open Floor Plan Layout
- Finished Ceilings: 10’ - 12’
- Can be combined with additional space(s) for up to 21,900 SF of adjacent space
Space available for Daycare, School, Medical, Professional or 1st Floor retail. Light industrial also an option. Will build-out to suit. Whole building or whole floors.
- Listed rate may not include certain utilities, building services and property expenses
- Can be combined with additional space(s) for up to 21,900 SF of adjacent space
- Finished Ceilings: 10’ - 12’
- Space In Need of Renovation
- Open Floor Plan Layout
| Space | Size | Term | Rental Rate | Space Use | Condition | Available |
| 1st Floor | 6,300-7,300 SF | Negotiable | $10.00 /SF/YR $0.83 /SF/MO $73,000 /YR $6,083 /MO | Flex | Shell Space | Now |
| 2nd Floor | 7,300 SF | Negotiable | $10.00 /SF/YR $0.83 /SF/MO $73,000 /YR $6,083 /MO | Office/Retail | Shell Space | Now |
| 3rd Floor | 7,300 SF | Negotiable | $10.00 /SF/YR $0.83 /SF/MO $73,000 /YR $6,083 /MO | Flex | Shell Space | Now |
1st Floor
| Size |
| 6,300-7,300 SF |
| Term |
| Negotiable |
| Rental Rate |
| $10.00 /SF/YR $0.83 /SF/MO $73,000 /YR $6,083 /MO |
| Space Use |
| Flex |
| Condition |
| Shell Space |
| Available |
| Now |
2nd Floor
| Size |
| 7,300 SF |
| Term |
| Negotiable |
| Rental Rate |
| $10.00 /SF/YR $0.83 /SF/MO $73,000 /YR $6,083 /MO |
| Space Use |
| Office/Retail |
| Condition |
| Shell Space |
| Available |
| Now |
3rd Floor
| Size |
| 7,300 SF |
| Term |
| Negotiable |
| Rental Rate |
| $10.00 /SF/YR $0.83 /SF/MO $73,000 /YR $6,083 /MO |
| Space Use |
| Flex |
| Condition |
| Shell Space |
| Available |
| Now |
1st Floor
| Size | 6,300-7,300 SF |
| Term | Negotiable |
| Rental Rate | $10.00 /SF/YR |
| Space Use | Flex |
| Condition | Shell Space |
| Available | Now |
Space available for Daycare, School, Medical, Professional or 1st Floor retail. Light industrial also an option. Will build-out to suit. Whole building or whole floors.
- Listed rate may not include certain utilities, building services and property expenses
- Space In Need of Renovation
- Can be combined with additional space(s) for up to 21,900 SF of adjacent space
- Open Floor Plan Layout
- Finished Ceilings: 10’ - 12’
2nd Floor
| Size | 7,300 SF |
| Term | Negotiable |
| Rental Rate | $10.00 /SF/YR |
| Space Use | Office/Retail |
| Condition | Shell Space |
| Available | Now |
- Listed rate may not include certain utilities, building services and property expenses
- Open Floor Plan Layout
- Fits 19 - 59 People
- Finished Ceilings: 10’ - 12’
- Space In Need of Renovation
- Can be combined with additional space(s) for up to 21,900 SF of adjacent space
3rd Floor
| Size | 7,300 SF |
| Term | Negotiable |
| Rental Rate | $10.00 /SF/YR |
| Space Use | Flex |
| Condition | Shell Space |
| Available | Now |
Space available for Daycare, School, Medical, Professional or 1st Floor retail. Light industrial also an option. Will build-out to suit. Whole building or whole floors.
- Listed rate may not include certain utilities, building services and property expenses
- Space In Need of Renovation
- Can be combined with additional space(s) for up to 21,900 SF of adjacent space
- Open Floor Plan Layout
- Finished Ceilings: 10’ - 12’
Property Overview
Customizable Space Available - 7,000 to 21,000 Sq Ft on Shaker Blvd Description: Discover the perfect location for your business with our build-to-suit office/medical spaces, offering flexible size options ranging from 7,000 to 21,000 square feet. Each floor spans approximately 7,000 square feet, tailored to accommodate your specific needs. Key Features: Elevator Access: Ensure easy movement across floors with our modern elevator service. Ample Parking: Benefit from extensive parking availability for your staff and visitors. Public Transportation: Enjoy close proximity to public transportation, with just a 1-minute walk to the RTA, facilitating easy access for everyone. Prime Location: Centrally situated on Shaker Blvd, our location offers unparalleled convenience and visibility. Tailor your workspace in a prime Cleveland location. Ideal for businesses seeking a central, accessible, and customizable office or medical space. Join us at Shaker Blvd, where your business can thrive. Perfect location for daycare school charter or any business that need a self standing building with your own private parking centrally located open floor ready for you're new business
- Air Conditioning
PROPERTY FACTS
Presented by

Perfect for Daycare/ School/ Charter | 11710 Shaker Blvd
Hmm, there seems to have been an error sending your message. Please try again.
Thanks! Your message was sent.



