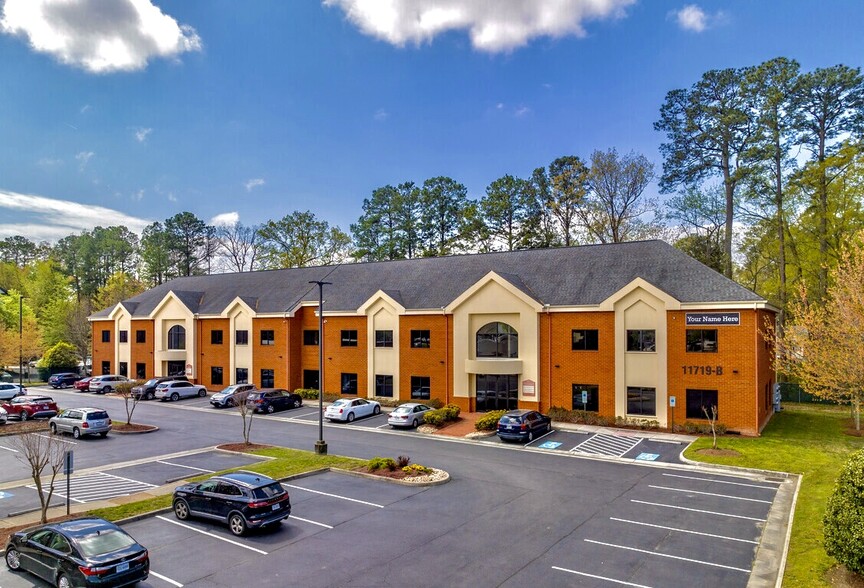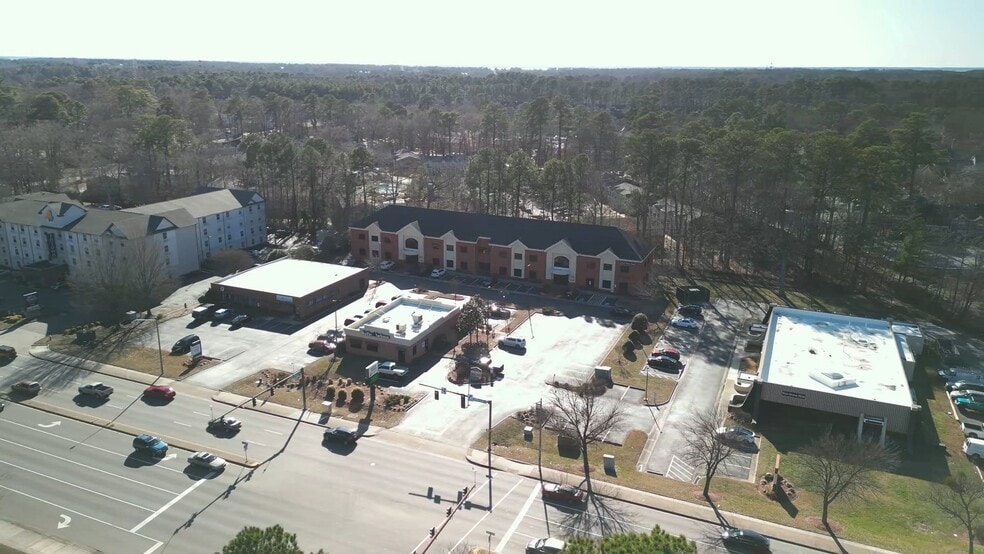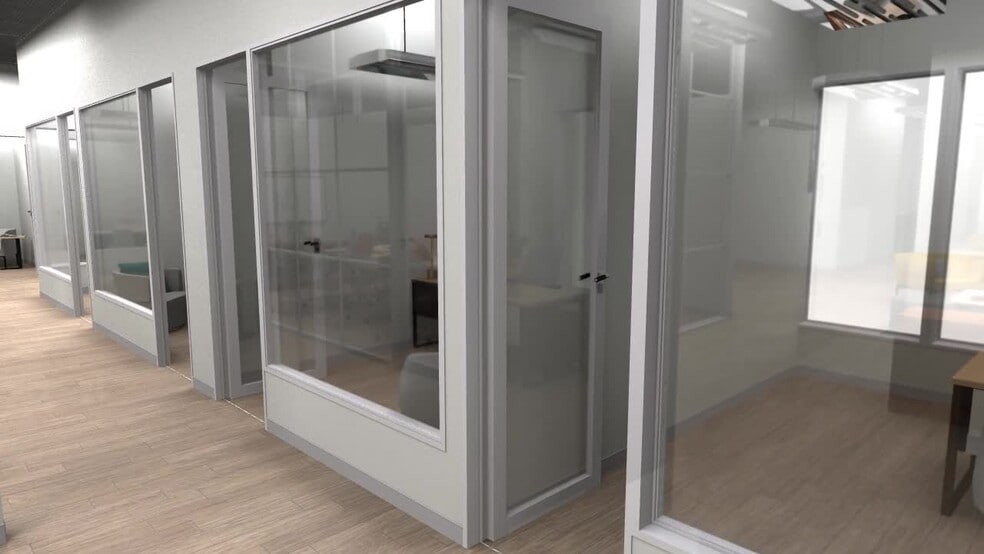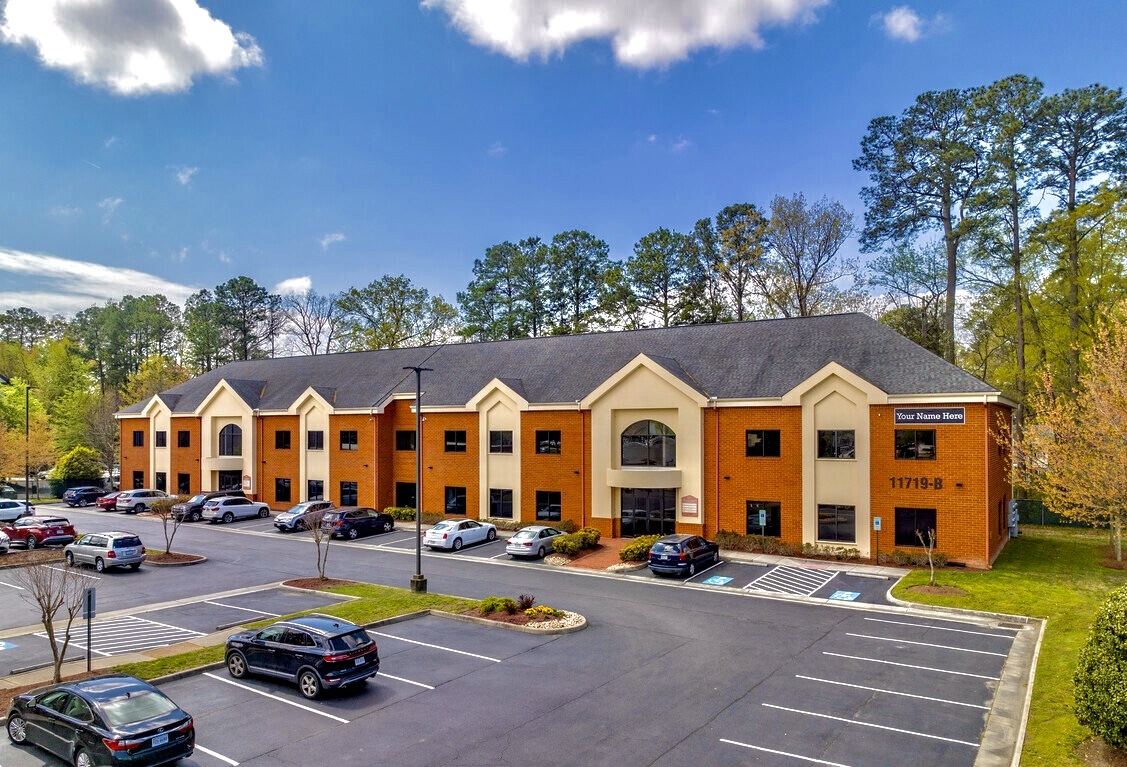Your email has been sent.
PARK HIGHLIGHTS
- Building Signage
- Monument signage on Jefferson Avenue
- Easy ingress/egress to I64
- Dedicated signalized intersection
- Close proximity to Oyster Point City Center, NASA, Jefferson Lab, Christopher Newport University,HII, Boeing, Canon, Sentara, Riverside, & NN Airport
- Ideal for Government contractors, attorneys, accountants, medical, tech companies, professional office space
PARK FACTS
ALL AVAILABLE SPACES(2)
Display Rental Rate as
- SPACE
- SIZE
- TERM
- RENTAL RATE
- SPACE USE
- CONDITION
- AVAILABLE
- Fits 2 - 6 People
Amenities include an access card system, upgraded FIOS and separately zoned HVAC units.
- Listed lease rate plus proportional share of cleaning costs
- Open Floor Plan Layout
- Building signage available for full floor lease
- Partially Built-Out as Standard Office
- Fits 4 - 88 People
| Space | Size | Term | Rental Rate | Space Use | Condition | Available |
| 1st Floor, Ste 107 | 750 SF | Negotiable | $19.00 /SF/YR $1.58 /SF/MO $14,250 /YR $1,188 /MO | Office | - | Now |
| 2nd Floor | 1,400-11,000 SF | 1-10 Years | $16.50 /SF/YR $1.38 /SF/MO $181,500 /YR $15,125 /MO | Office | Partial Build-Out | Now |
11719-B Jefferson Ave - 1st Floor - Ste 107
11719-B Jefferson Ave - 2nd Floor
11719-B Jefferson Ave - 1st Floor - Ste 107
| Size | 750 SF |
| Term | Negotiable |
| Rental Rate | $19.00 /SF/YR |
| Space Use | Office |
| Condition | - |
| Available | Now |
- Fits 2 - 6 People
11719-B Jefferson Ave - 2nd Floor
| Size | 1,400-11,000 SF |
| Term | 1-10 Years |
| Rental Rate | $16.50 /SF/YR |
| Space Use | Office |
| Condition | Partial Build-Out |
| Available | Now |
Amenities include an access card system, upgraded FIOS and separately zoned HVAC units.
- Listed lease rate plus proportional share of cleaning costs
- Partially Built-Out as Standard Office
- Open Floor Plan Layout
- Fits 4 - 88 People
- Building signage available for full floor lease
SELECT TENANTS AT THIS PROPERTY
- FLOOR
- TENANT NAME
- INDUSTRY
- 1st
- Canavos Holdings LLC
- Rental and Leasing Services
- 1st
- Caplan Law Group
- Professional, Scientific, and Technical Services
- 1st
- Chandler Management Corporation
- Professional, Scientific, and Technical Services
- 1st
- Fitzwilliams Financial, Inc.
- Finance and Insurance
- 1st
- Fyzical Therapy & Balance Centers
- Health Care and Social Assistance
- 1st
- Holloway Experience Real Estate
- Real Estate
- 1st
- Kalfus & Nachman
- Professional, Scientific, and Technical Services
- 1st
- Quest Diagnostics
- Health Care and Social Assistance
- 1st
- Swell Real Estate Co.
- Real Estate
- 1st
- Warwick Travel Service, Inc.
- Administrative and Support Services
PARK OVERVIEW
Located in Oyster Point Business District, this complex sits at the high traffic intersection of Jefferson Ave and Pilot House Road. These four buildings feature ample parking, two entrances with visibility and monument signage on Jefferson Avenue. On-site Management with good walkability to a variety of restaurants and residential neighborhoods. Close to I-64 and within blocks of Riverside Hospital & Sentara Port Warwick, Jefferson Lab & Tech Center. Short drive to Newport News/ Williamsburg Airport. #hamptonroads #cre #officespace #retailspace #newportnews #jeffersonblvd #oysterpointbusinesspark
- Corner Lot
- Freeway Visibility
- Property Manager on Site
- Pylon Sign
- Security System
- Signage
- Signalized Intersection
- Tenant Controlled HVAC
- Wheelchair Accessible
- Storage Space
- Car Charging Station
- Monument Signage
Presented by

Oyster Point Commons | Newport News, VA 23606
Hmm, there seems to have been an error sending your message. Please try again.
Thanks! Your message was sent.












