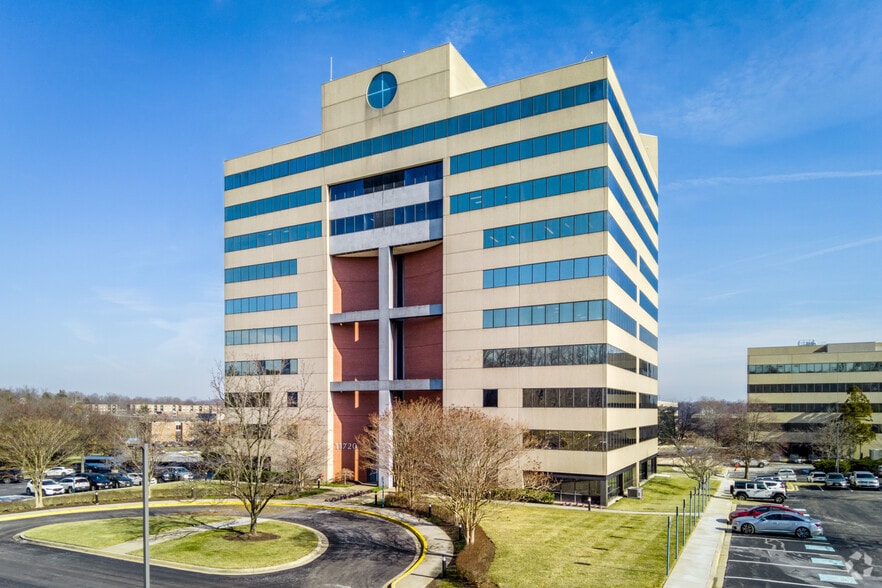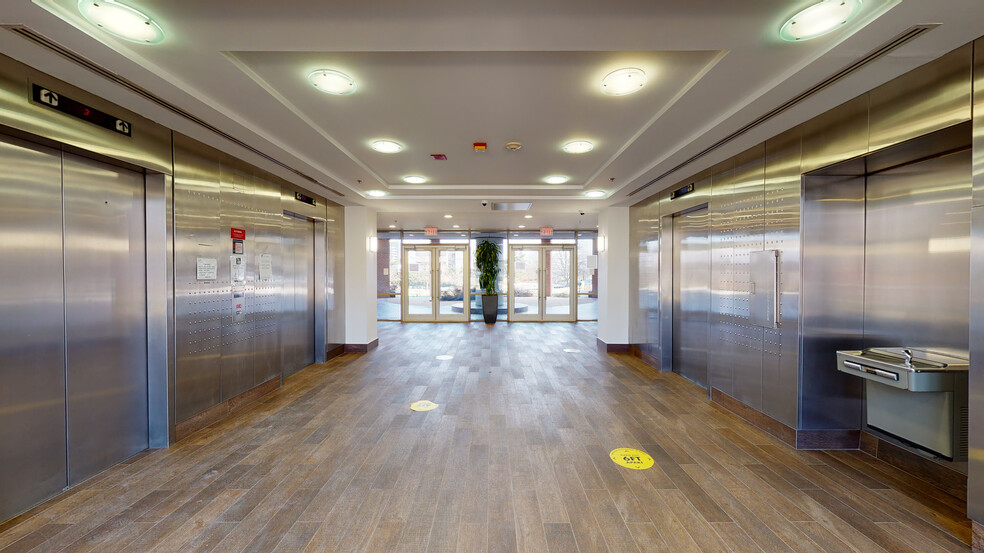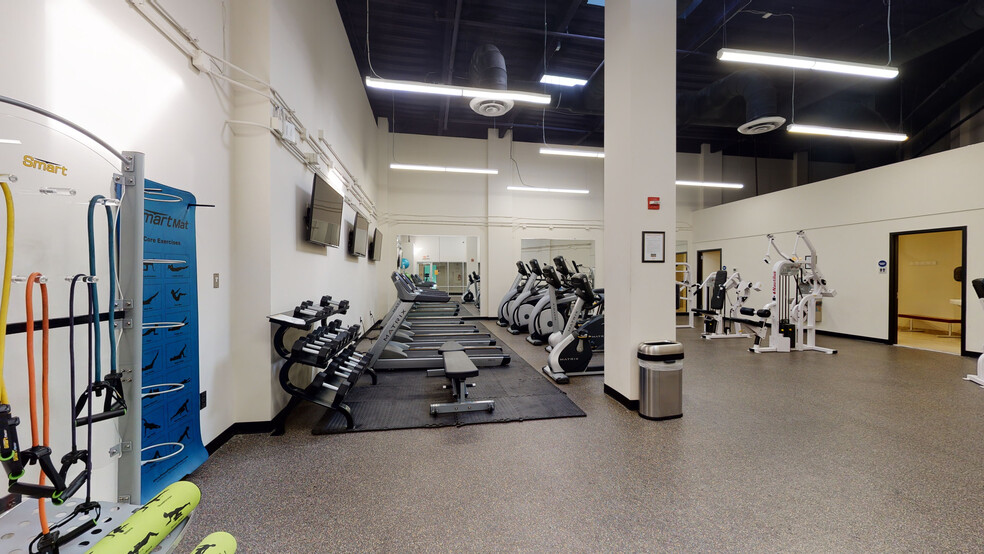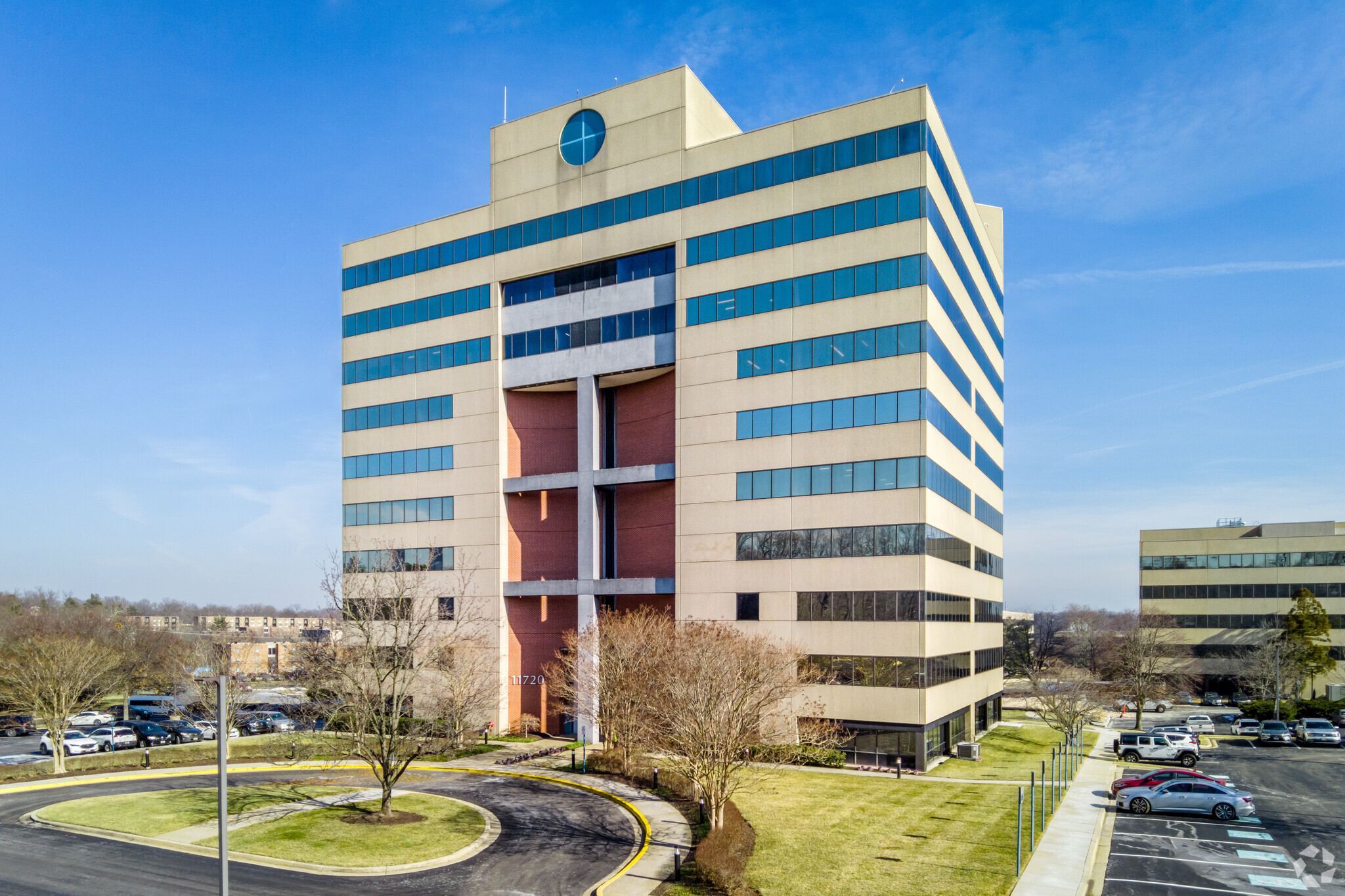
This feature is unavailable at the moment.
We apologize, but the feature you are trying to access is currently unavailable. We are aware of this issue and our team is working hard to resolve the matter.
Please check back in a few minutes. We apologize for the inconvenience.
- LoopNet Team
thank you

Your email has been sent!
Calverton Office Park - Calverton 95 11720 Beltsville Dr
1,490 - 48,959 SF of 4-Star Office Space Available in Beltsville, MD 20705




Highlights
- 10-story office building within Calverton Office Park boasting dedicated ownernership, recent improvements, and a wealth of amenities.
- Surrounded by numerous retail, dining, and lodging options as well as federal agencies including Fort Meade, NSA, FDA, NOAA and NASA.
- On-site amenities include a tenant conference center, new fitness facility, on-site café, lounge, and rooftop terrace.
- Ample parking and easy access to the Capital Beltway, I-95, the ICC, and public transportation.
all available spaces(6)
Display Rental Rate as
- Space
- Size
- Term
- Rental Rate
- Space Use
- Condition
- Available
fully built out space.
- Rate includes utilities, building services and property expenses
- Office intensive layout
- Fully Built-Out as Standard Office
- Fits 4 - 12 People
Exclusive building signage available for multi-floor lease
- Rate includes utilities, building services and property expenses
- Fits 29 - 93 People
Exclusive building signage available for multi-floor lease
- Rate includes utilities, building services and property expenses
- Fits 34 - 107 People
Full floor in Class 'A' office building. Office layout includes 15 window lined offices and 2 executive offices with private restrooms with shower and kitchenette space. Additional suite features include - training room, large conference room, kitchen/break room, restrooms and welcome lobby.
- Rate includes utilities, building services and property expenses
- Mostly Open Floor Plan Layout
- 2 Private Offices
- 15 Workstations
- Reception Area
- Private Restrooms
- Energy Performance Rating - A
- Private and shared conferencing
- Ample natural light
- Fully Built-Out as Professional Services Office
- Fits 6 - 109 People
- 2 Conference Rooms
- Space is in Excellent Condition
- Kitchen
- Natural Light
- 17 offices; including 2 private and 15 open
- Breakroom/Kitchen
Full floor availability. 41 window perimetered offices, along with interior offices, conference rooms, and a kitchen.
- Rate includes utilities, building services and property expenses
- Fits 35 - 111 People
- Rate includes utilities, building services and property expenses
- Fits 9 - 26 People
- Fully Built-Out as Standard Office
| Space | Size | Term | Rental Rate | Space Use | Condition | Available |
| 1st Floor, Ste 165 | 1,490 SF | Negotiable | $22.00 /SF/YR $1.83 /SF/MO $32,780 /YR $2,732 /MO | Office | Full Build-Out | Now |
| 2nd Floor, Ste 200 | 11,596 SF | 5-10 Years | $22.00 /SF/YR $1.83 /SF/MO $255,112 /YR $21,259 /MO | Office | Shell Space | Now |
| 4th Floor, Ste 400 | 13,343 SF | 5-10 Years | $22.00 /SF/YR $1.83 /SF/MO $293,546 /YR $24,462 /MO | Office | Shell Space | Now |
| 7th Floor, Ste 700 | 2,300-13,605 SF | Negotiable | $22.00 /SF/YR $1.83 /SF/MO $299,310 /YR $24,943 /MO | Office | Full Build-Out | Now |
| 9th Floor | 2,200-7,125 SF | Negotiable | $22.00 /SF/YR $1.83 /SF/MO $156,750 /YR $13,063 /MO | Office | Full Build-Out | 30 Days |
| 10th Floor, Ste 1040 | 1,800 SF | Negotiable | $22.00 /SF/YR $1.83 /SF/MO $39,600 /YR $3,300 /MO | Office | Full Build-Out | 30 Days |
1st Floor, Ste 165
| Size |
| 1,490 SF |
| Term |
| Negotiable |
| Rental Rate |
| $22.00 /SF/YR $1.83 /SF/MO $32,780 /YR $2,732 /MO |
| Space Use |
| Office |
| Condition |
| Full Build-Out |
| Available |
| Now |
2nd Floor, Ste 200
| Size |
| 11,596 SF |
| Term |
| 5-10 Years |
| Rental Rate |
| $22.00 /SF/YR $1.83 /SF/MO $255,112 /YR $21,259 /MO |
| Space Use |
| Office |
| Condition |
| Shell Space |
| Available |
| Now |
4th Floor, Ste 400
| Size |
| 13,343 SF |
| Term |
| 5-10 Years |
| Rental Rate |
| $22.00 /SF/YR $1.83 /SF/MO $293,546 /YR $24,462 /MO |
| Space Use |
| Office |
| Condition |
| Shell Space |
| Available |
| Now |
7th Floor, Ste 700
| Size |
| 2,300-13,605 SF |
| Term |
| Negotiable |
| Rental Rate |
| $22.00 /SF/YR $1.83 /SF/MO $299,310 /YR $24,943 /MO |
| Space Use |
| Office |
| Condition |
| Full Build-Out |
| Available |
| Now |
9th Floor
| Size |
| 2,200-7,125 SF |
| Term |
| Negotiable |
| Rental Rate |
| $22.00 /SF/YR $1.83 /SF/MO $156,750 /YR $13,063 /MO |
| Space Use |
| Office |
| Condition |
| Full Build-Out |
| Available |
| 30 Days |
10th Floor, Ste 1040
| Size |
| 1,800 SF |
| Term |
| Negotiable |
| Rental Rate |
| $22.00 /SF/YR $1.83 /SF/MO $39,600 /YR $3,300 /MO |
| Space Use |
| Office |
| Condition |
| Full Build-Out |
| Available |
| 30 Days |
1st Floor, Ste 165
| Size | 1,490 SF |
| Term | Negotiable |
| Rental Rate | $22.00 /SF/YR |
| Space Use | Office |
| Condition | Full Build-Out |
| Available | Now |
fully built out space.
- Rate includes utilities, building services and property expenses
- Fully Built-Out as Standard Office
- Office intensive layout
- Fits 4 - 12 People
2nd Floor, Ste 200
| Size | 11,596 SF |
| Term | 5-10 Years |
| Rental Rate | $22.00 /SF/YR |
| Space Use | Office |
| Condition | Shell Space |
| Available | Now |
Exclusive building signage available for multi-floor lease
- Rate includes utilities, building services and property expenses
- Fits 29 - 93 People
4th Floor, Ste 400
| Size | 13,343 SF |
| Term | 5-10 Years |
| Rental Rate | $22.00 /SF/YR |
| Space Use | Office |
| Condition | Shell Space |
| Available | Now |
Exclusive building signage available for multi-floor lease
- Rate includes utilities, building services and property expenses
- Fits 34 - 107 People
7th Floor, Ste 700
| Size | 2,300-13,605 SF |
| Term | Negotiable |
| Rental Rate | $22.00 /SF/YR |
| Space Use | Office |
| Condition | Full Build-Out |
| Available | Now |
Full floor in Class 'A' office building. Office layout includes 15 window lined offices and 2 executive offices with private restrooms with shower and kitchenette space. Additional suite features include - training room, large conference room, kitchen/break room, restrooms and welcome lobby.
- Rate includes utilities, building services and property expenses
- Fully Built-Out as Professional Services Office
- Mostly Open Floor Plan Layout
- Fits 6 - 109 People
- 2 Private Offices
- 2 Conference Rooms
- 15 Workstations
- Space is in Excellent Condition
- Reception Area
- Kitchen
- Private Restrooms
- Natural Light
- Energy Performance Rating - A
- 17 offices; including 2 private and 15 open
- Private and shared conferencing
- Breakroom/Kitchen
- Ample natural light
9th Floor
| Size | 2,200-7,125 SF |
| Term | Negotiable |
| Rental Rate | $22.00 /SF/YR |
| Space Use | Office |
| Condition | Full Build-Out |
| Available | 30 Days |
Full floor availability. 41 window perimetered offices, along with interior offices, conference rooms, and a kitchen.
- Rate includes utilities, building services and property expenses
- Fits 35 - 111 People
10th Floor, Ste 1040
| Size | 1,800 SF |
| Term | Negotiable |
| Rental Rate | $22.00 /SF/YR |
| Space Use | Office |
| Condition | Full Build-Out |
| Available | 30 Days |
- Rate includes utilities, building services and property expenses
- Fully Built-Out as Standard Office
- Fits 9 - 26 People
Property Overview
Calverton 95, at 11720 Beltsville Dr in Beltsville, Maryland, offers a convenient location, a rich amenity base, and great value to local businesses and corporate users. New ownership has invested in capital improvements, including new lobby finishes, new restroom finishes, a new fitness facility, and a shared conference room for all tenants. The 10-story property is move-in ready, with suites from 1,500 to 25,000 square feet available. In addition to the recently upgraded amenities, other on-site benefits in the Energy-Star-certified building include an on-site café, landscaped courtyard, lounge, daycare, and panoramic views from a rooftop terrace. Building signage opportunities are also available. Notable retail establishments in the area include Giant, CVS, AMC, McDonald's, Target, Chipotle, and a Residence Inn. Numerous federal agencies, including the FDA, NSA, NOAA, and NASA Goddard Flight Center, are located near the property. Fort Meade and the University of Maryland College Park Campus are easily accessible. Commuting is a breeze with ample surface parking and multiple ingress and egress points. Multiple WMATA bus stops surround the office park, offering direct connections to the Metro. Calverton 95 offers quick access to 1-95, the Capital Beltway (I-495), and the inter-county connector (ICC).
- Fitness Center
- Pond
- Restaurant
PROPERTY FACTS
Marketing Brochure
Nearby Amenities
Retail |
||
|---|---|---|
| KinderCare | Daycare | 9 min walk |
| Truist | Bank | 10 min walk |
| CVS Pharmacy | Drug Store | 10 min walk |
| Giant Food | Supermarket | 10 min walk |
| AMC | Cinema | 12 min walk |
| Kohl's | Dept Store | 34 min walk |
| ALDI | Supermarket | 35 min walk |
| PetSmart, Inc. | Pet Shop/Supplies | 35 min walk |
| Target | Dept Store | 36 min walk |
| 7-Eleven | Convenience Market | 31 min walk |
Hotels |
|
|---|---|
| Comfort Inn |
169 rooms
3 min drive
|
| Wyndham |
207 rooms
4 min drive
|
| Courtyard |
146 rooms
5 min drive
|
| Hilton Garden Inn |
107 rooms
6 min drive
|
| Residence Inn |
130 rooms
6 min drive
|
About Beltsville/Calverton
The Beltsville/Calverton neighborhood is centrally located between Baltimore and Washington, D.C., making it an attractive suburban office location for businesses looking to be in proximity to these two major metropolitan areas as well as the labor pools offered by both. The area also offers proximity to several large-scale public employers including NASA, the NSA, and the University of Maryland. The primary office node lies along the southern portion of Route 1. Professional and scientific services and healthcare tenants comprise a large portion of office-using companies in Calverton. A variety of companies from other industries also have offices here, including finance and insurance, educational services, public administration, and real estate. Notable office tenants include the U.S. Food and Drug Administration and Atkins North America, an engineering and design company focused on infrastructure sectors.
Alongside its central location, this area offers strong accessibility given its location along Interstate 95, which directly connects to the Interstate 495 Capital Beltway and to the Route 200 Intercounty Connector. Three airports are also within short driving distance, including BWI Marshall Airport, Reagan National Airport, and Dulles International Airport. Workers who commute to and from their area can utilize train access via The Greenbelt Metro and Muirkirk MARC Stations, as well as several local metro bus lines.
Plenty of amenities, including restaurants, shopping centers, banks, grocery stores, and hotels, provide convenience to employees working and living in the Beltsville/Calverton area.
Leasing Team
Todd Bosley, Principal
Timothy Jaeger, Principal
About the Owner


Presented by

Calverton Office Park - Calverton 95 | 11720 Beltsville Dr
Hmm, there seems to have been an error sending your message. Please try again.
Thanks! Your message was sent.














