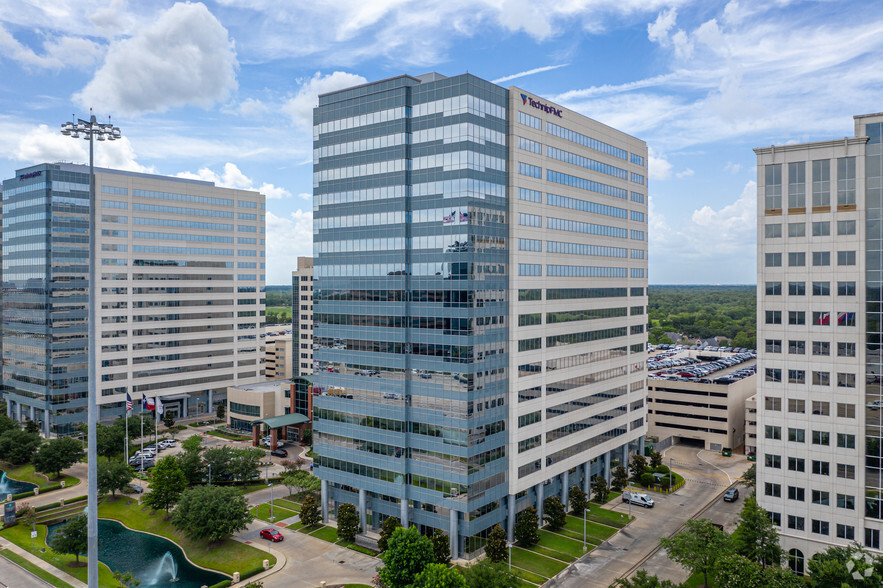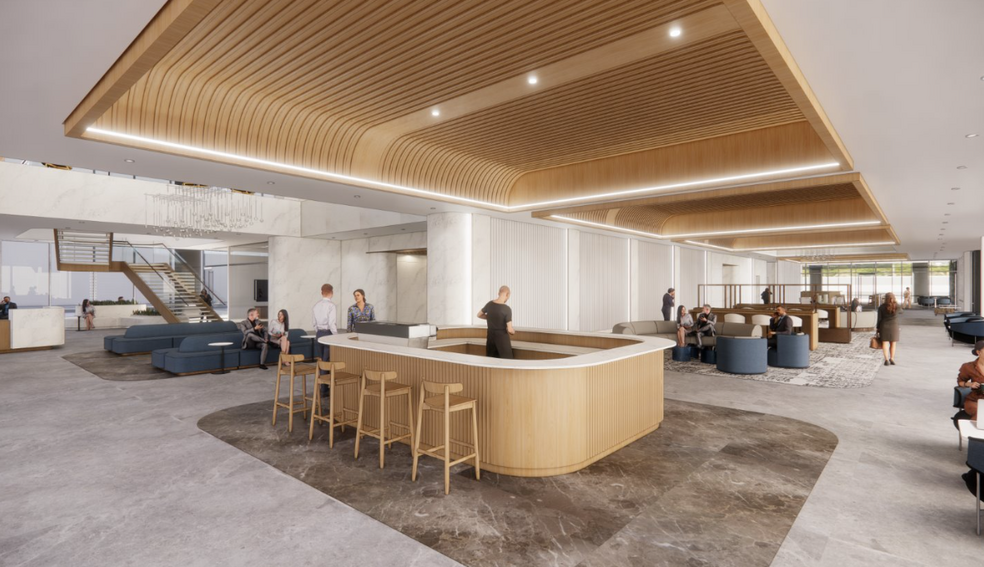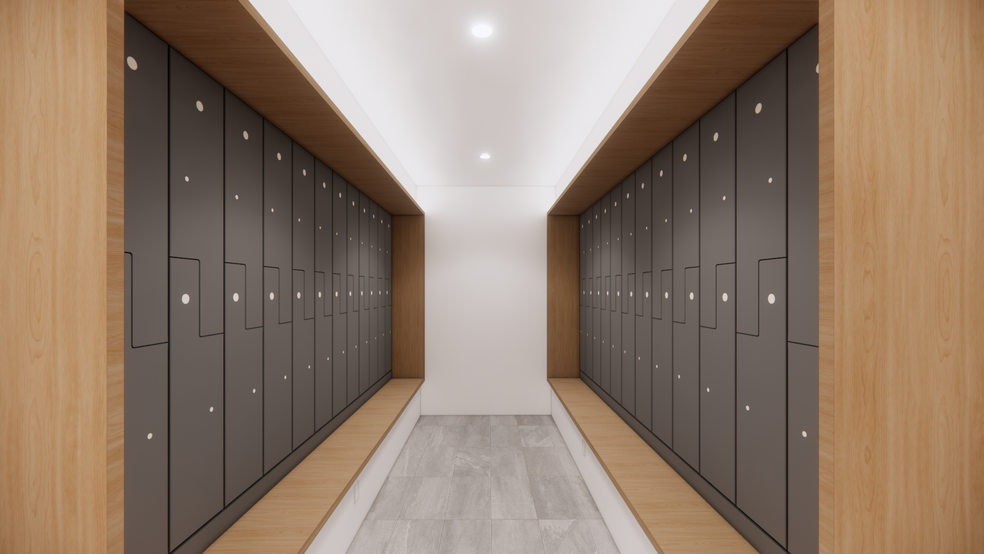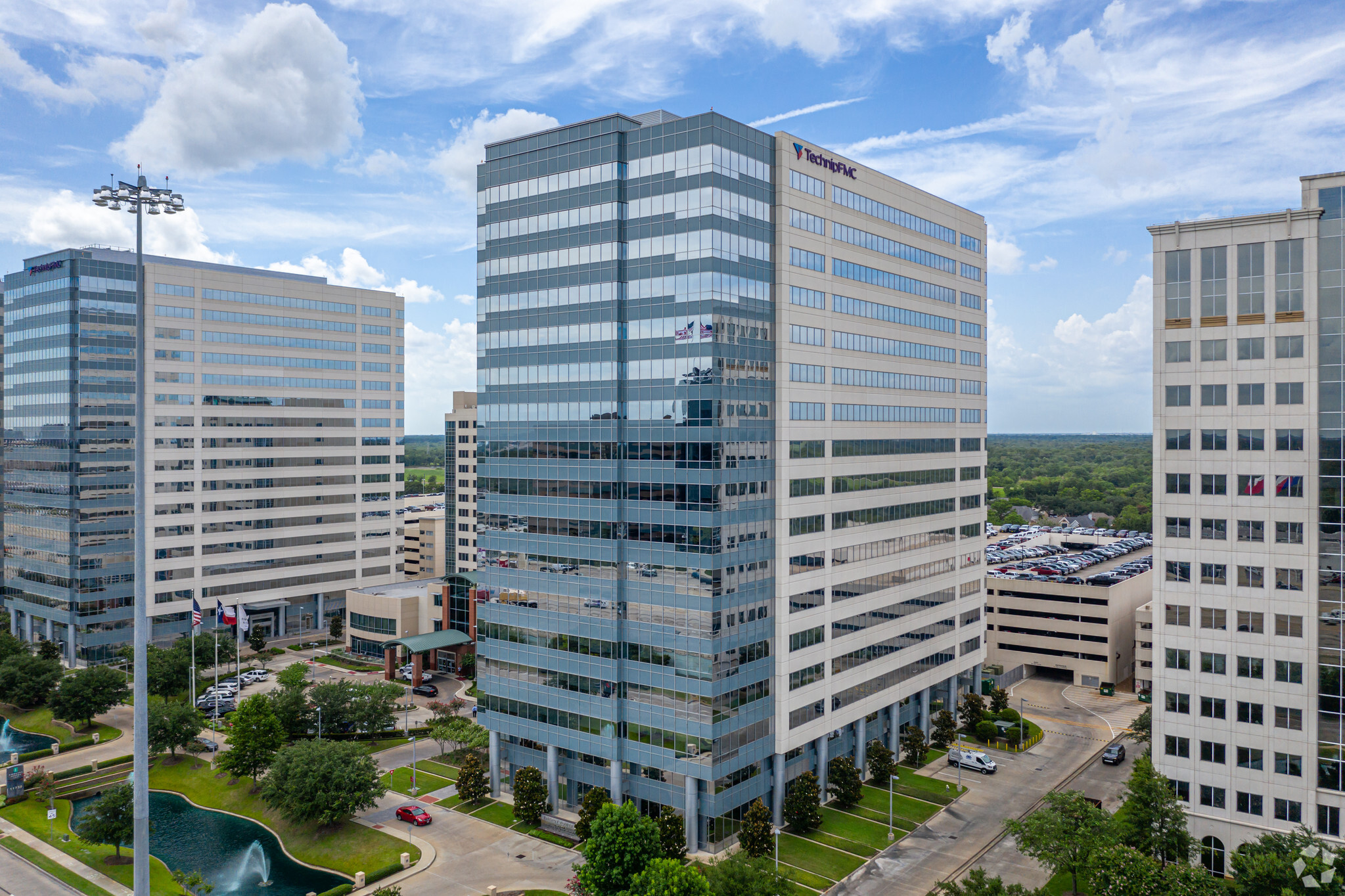Energy Tower II 11720 Katy Fwy 17,217 - 297,918 SF of 5-Star Office Space Available in Houston, TX 77079



HIGHLIGHTS
- Energy Tower II, 11720 Katy Freeway, offers 14 contiguous floors of efficiently designed Class A office space available in December 2024.
- The Energy Center campus has multiple dining options, a newly renovated Embassy Suites w/ convention-style conferencing, cafes, and parking garages.
- Expect easy commutes from desirable communities, 10 minutes from Memorial, 14 from Katy, 16 from Cinco Ranch, and 18 from Sugar Land.
- Upgrades coming include a fully repositioned lobby with memorable entry, elevated dining, modern conference facilities and enhanced outdoor amenities.
- Top-of-building signage opportunity at one of the most prominent and visible office locations off I-10, with traffic counts of over 360,000 VPD.
ALL AVAILABLE SPACES(12)
Display Rental Rate as
- SPACE
- SIZE
- TERM
- RENTAL RATE
- SPACE USE
- CONDITION
- AVAILABLE
Contact broker for pricing.
- Partially Built-Out as Standard Office
- Fits 44 - 138 People
- Mostly Open Floor Plan Layout
- Can be combined with additional space(s) for up to 297,918 SF of adjacent space
Contact broker for pricing.
- Partially Built-Out as Standard Office
- Fits 52 - 166 People
- Mostly Open Floor Plan Layout
- Can be combined with additional space(s) for up to 297,918 SF of adjacent space
Contact broker for pricing.
- Partially Built-Out as Standard Office
- Fits 66 - 209 People
- Mostly Open Floor Plan Layout
- Can be combined with additional space(s) for up to 297,918 SF of adjacent space
Contact broker for pricing.
- Partially Built-Out as Standard Office
- Fits 66 - 209 People
- Mostly Open Floor Plan Layout
- Can be combined with additional space(s) for up to 297,918 SF of adjacent space
Contact broker for pricing.
- Partially Built-Out as Standard Office
- Fits 66 - 209 People
- Mostly Open Floor Plan Layout
- Can be combined with additional space(s) for up to 297,918 SF of adjacent space
Contact broker for pricing.
- Partially Built-Out as Standard Office
- Fits 66 - 209 People
- Mostly Open Floor Plan Layout
- Can be combined with additional space(s) for up to 297,918 SF of adjacent space
Contact broker for pricing.
- Partially Built-Out as Standard Office
- Fits 66 - 209 People
- Mostly Open Floor Plan Layout
- Can be combined with additional space(s) for up to 297,918 SF of adjacent space
Contact broker for pricing.
- Partially Built-Out as Standard Office
- Fits 66 - 209 People
- Mostly Open Floor Plan Layout
- Can be combined with additional space(s) for up to 297,918 SF of adjacent space
Contact broker for pricing.
- Partially Built-Out as Standard Office
- Fits 66 - 209 People
- Mostly Open Floor Plan Layout
- Can be combined with additional space(s) for up to 297,918 SF of adjacent space
Contact broker for pricing.
- Partially Built-Out as Standard Office
- Fits 66 - 209 People
- Mostly Open Floor Plan Layout
- Can be combined with additional space(s) for up to 297,918 SF of adjacent space
Contact broker for pricing.
- Partially Built-Out as Standard Office
- Fits 66 - 209 People
- Mostly Open Floor Plan Layout
- Can be combined with additional space(s) for up to 297,918 SF of adjacent space
Contact broker for pricing.
- Partially Built-Out as Standard Office
- Fits 66 - 209 People
- Mostly Open Floor Plan Layout
- Can be combined with additional space(s) for up to 297,918 SF of adjacent space
| Space | Size | Term | Rental Rate | Space Use | Condition | Available |
| 1st Floor, Ste 100 | 17,217 SF | 1-20 Years | Upon Request | Office | Partial Build-Out | Now |
| 2nd Floor, Ste 200 | 20,642 SF | 1-20 Years | Upon Request | Office | Partial Build-Out | Now |
| 5th Floor, Ste 500 | 26,005 SF | 1-20 Years | Upon Request | Office | Partial Build-Out | Now |
| 6th Floor, Ste 600 | 26,006 SF | 1-20 Years | Upon Request | Office | Partial Build-Out | Now |
| 7th Floor, Ste 700 | 26,006 SF | 1-20 Years | Upon Request | Office | Partial Build-Out | Now |
| 8th Floor, Ste 800 | 26,006 SF | 1-20 Years | Upon Request | Office | Partial Build-Out | Now |
| 9th Floor, Ste 900 | 26,006 SF | 1-20 Years | Upon Request | Office | Partial Build-Out | Now |
| 10th Floor, Ste 1000 | 26,006 SF | 1-20 Years | Upon Request | Office | Partial Build-Out | Now |
| 11th Floor, Ste 1100 | 26,006 SF | 1-20 Years | Upon Request | Office | Partial Build-Out | Now |
| 12th Floor, Ste 1200 | 26,006 SF | 1-20 Years | Upon Request | Office | Partial Build-Out | Now |
| 13th Floor, Ste 1300 | 26,006 SF | 1-20 Years | Upon Request | Office | Partial Build-Out | Now |
| 14th Floor, Ste 1400 | 26,006 SF | 1-20 Years | Upon Request | Office | Partial Build-Out | Now |
1st Floor, Ste 100
| Size |
| 17,217 SF |
| Term |
| 1-20 Years |
| Rental Rate |
| Upon Request |
| Space Use |
| Office |
| Condition |
| Partial Build-Out |
| Available |
| Now |
2nd Floor, Ste 200
| Size |
| 20,642 SF |
| Term |
| 1-20 Years |
| Rental Rate |
| Upon Request |
| Space Use |
| Office |
| Condition |
| Partial Build-Out |
| Available |
| Now |
5th Floor, Ste 500
| Size |
| 26,005 SF |
| Term |
| 1-20 Years |
| Rental Rate |
| Upon Request |
| Space Use |
| Office |
| Condition |
| Partial Build-Out |
| Available |
| Now |
6th Floor, Ste 600
| Size |
| 26,006 SF |
| Term |
| 1-20 Years |
| Rental Rate |
| Upon Request |
| Space Use |
| Office |
| Condition |
| Partial Build-Out |
| Available |
| Now |
7th Floor, Ste 700
| Size |
| 26,006 SF |
| Term |
| 1-20 Years |
| Rental Rate |
| Upon Request |
| Space Use |
| Office |
| Condition |
| Partial Build-Out |
| Available |
| Now |
8th Floor, Ste 800
| Size |
| 26,006 SF |
| Term |
| 1-20 Years |
| Rental Rate |
| Upon Request |
| Space Use |
| Office |
| Condition |
| Partial Build-Out |
| Available |
| Now |
9th Floor, Ste 900
| Size |
| 26,006 SF |
| Term |
| 1-20 Years |
| Rental Rate |
| Upon Request |
| Space Use |
| Office |
| Condition |
| Partial Build-Out |
| Available |
| Now |
10th Floor, Ste 1000
| Size |
| 26,006 SF |
| Term |
| 1-20 Years |
| Rental Rate |
| Upon Request |
| Space Use |
| Office |
| Condition |
| Partial Build-Out |
| Available |
| Now |
11th Floor, Ste 1100
| Size |
| 26,006 SF |
| Term |
| 1-20 Years |
| Rental Rate |
| Upon Request |
| Space Use |
| Office |
| Condition |
| Partial Build-Out |
| Available |
| Now |
12th Floor, Ste 1200
| Size |
| 26,006 SF |
| Term |
| 1-20 Years |
| Rental Rate |
| Upon Request |
| Space Use |
| Office |
| Condition |
| Partial Build-Out |
| Available |
| Now |
13th Floor, Ste 1300
| Size |
| 26,006 SF |
| Term |
| 1-20 Years |
| Rental Rate |
| Upon Request |
| Space Use |
| Office |
| Condition |
| Partial Build-Out |
| Available |
| Now |
14th Floor, Ste 1400
| Size |
| 26,006 SF |
| Term |
| 1-20 Years |
| Rental Rate |
| Upon Request |
| Space Use |
| Office |
| Condition |
| Partial Build-Out |
| Available |
| Now |
PROPERTY OVERVIEW
Become a titan of the Energy Corridor by taking advantage of this large block opportunity in the heart of a pioneering district as significant planned renovations are set to elevate the occupants' experience. Energy Tower II presents a premier opportunity with one of the largest blocks of Class A office space along Houston’s most identifiable business corridors. The 14-floor contiguous block spans approximately 350,000 rentable square feet, offering large users unmatched efficiency and visibility while providing tenants of all sizes the perfect fit. Rare top-of-building signage is available to take advantage of Energy Tower II’s prominent standing over Interstate 10. Renovation plans are underway by the owner and the original developer of the office campus, Mac Haik Enterprises, a Houston-based firm with deep roots in the area. Elevated food and beverage options will be incorporated into Energy Tower II, along with new and best-in-class upgrades to the building lobby common areas, outdoor spaces, and new conferencing facilities on the second level. These will significantly improve the tenant experience within the building and throughout the campus. Energy Center is a four-building complex made up of three office towers and a newly renovated Embassy Suites by Hilton. Tenants of each building benefit from shared amenities like on-site parking garages and multiple cafes, with convention-style conferencing facilities and the Oasis Restaurant in the hotel. Located at 11720 Katy Freeway, Energy Center II is in the heart of Energy Corridor and is one of the best-connected offices in the business district. Direct Interstate 10 access is perfect for capitalizing on the immense westward expansion of the Houston metro without sacrificing commutability to the professional hubs in and around downtown. Over 60,000 people commute daily to the Energy Corridor to work at the high-profile neighbors of Energy Center II, including ConocoPhillips, Sysco, Shell Oil, Sasol Chemicals, New Era Life Insurance, and more. The concentration of institutional companies has brought a myriad of convenient amenity hubs nearby, like City Centre and Parkway Villages, both less than 10 minutes away.
- 24 Hour Access
- Controlled Access
- Conferencing Facility
- Fitness Center
- Food Service
- Property Manager on Site
- Kitchen
- Bicycle Storage
- Central Heating
- Direct Elevator Exposure
- Plug & Play
- Shower Facilities
- Air Conditioning
PROPERTY FACTS
SELECT TENANTS
- New Era Life Insurance
- Provided quality, affordable insurance and financial products, based in Houston TX.
- Tribble & Stephens
- Local general building contractor based in Houston, Texas and founded in 1968.
- Winston & Strawn LLP
- International law firm headquartered in Chicago, Illinois and established in 1853.
MARKETING BROCHURE
NEARBY AMENITIES
RESTAURANTS |
|||
|---|---|---|---|
| Avalon Diner | Diner | $ | 8 min walk |
| La Fiesta | American | $ | 8 min walk |
| Starbucks | Cafe | $ | 8 min walk |
| Hatter's Deli | Deli | $ | 8 min walk |
| Carrabba's Italian Grill | - | - | 13 min walk |
| Gyu-Kaku Japanese BBQ | Japanese | $$ | 15 min walk |
| Whataburger | - | - | 15 min walk |
HOTELS |
|
|---|---|
| Embassy Suites by Hilton |
216 rooms
1 min drive
|
| Courtyard |
176 rooms
4 min drive
|
| Hyatt Regency |
400 rooms
5 min drive
|
| Holiday Inn |
122 rooms
7 min drive
|
ABOUT KATY FREEWAY WEST
This part of Houston is home to the Energy Corridor. It is centrally located and framed by several freeways, including Interstate 10 and Sam Houston Tollway, which offer easy access for commuters from across Houston to reach employers within its borders with relative ease.
Many of the area's office properties also have higher parking ratios than those within the urban core, which can make them more attractive to tenants. The area is closely tied to the energy industry, and oil and gas companies like Conoco Phillips, Shell, and Transocean are among the leading employers here.
Meanwhile, nearby retail centers including Westheimer Commons and Parkway Village, both above 100,000 square feet, provide local office workers with plenty of shopping and casual lunch options.
LEASING TEAM
Bubba Harkins, Executive Vice President
ABOUT THE OWNER
OTHER PROPERTIES IN THE MAC HAIK ENTERPRISES PORTFOLIO
ABOUT THE ARCHITECT
















