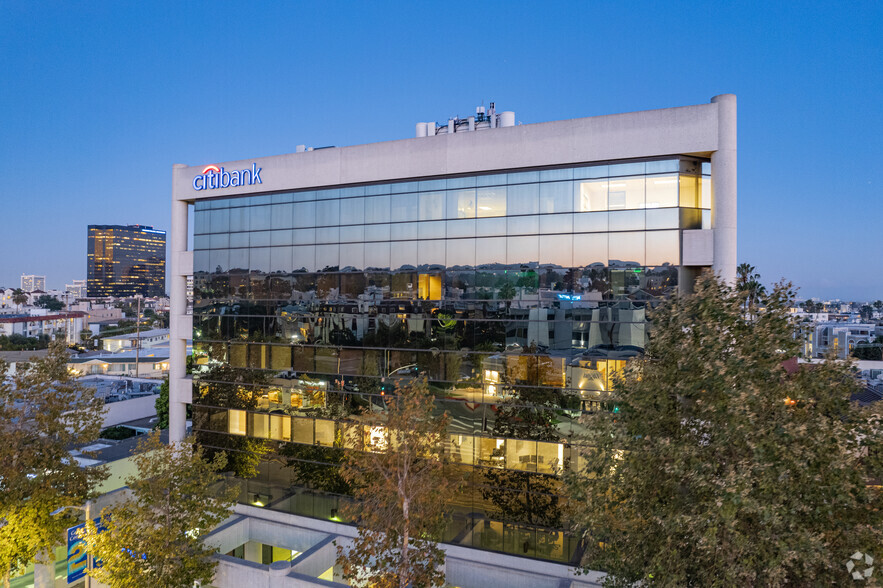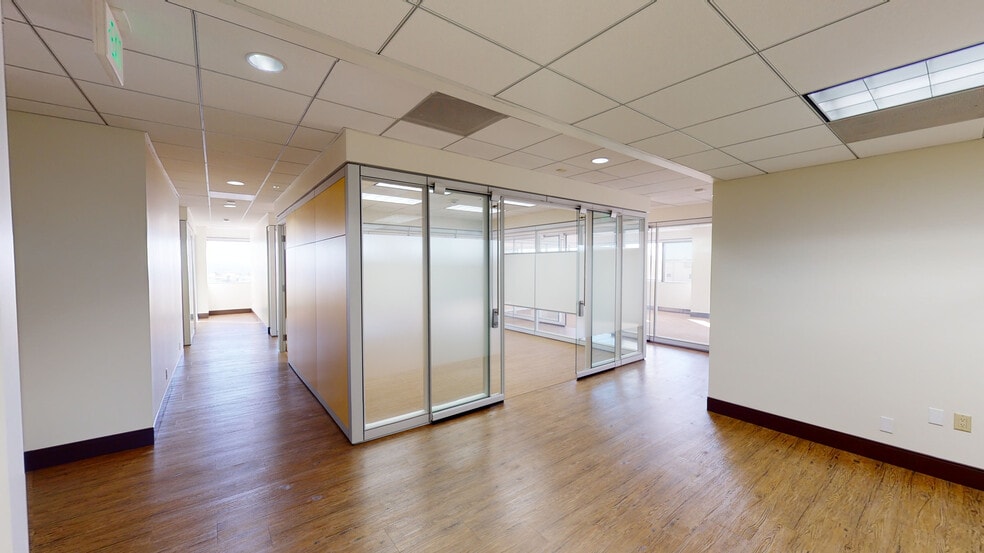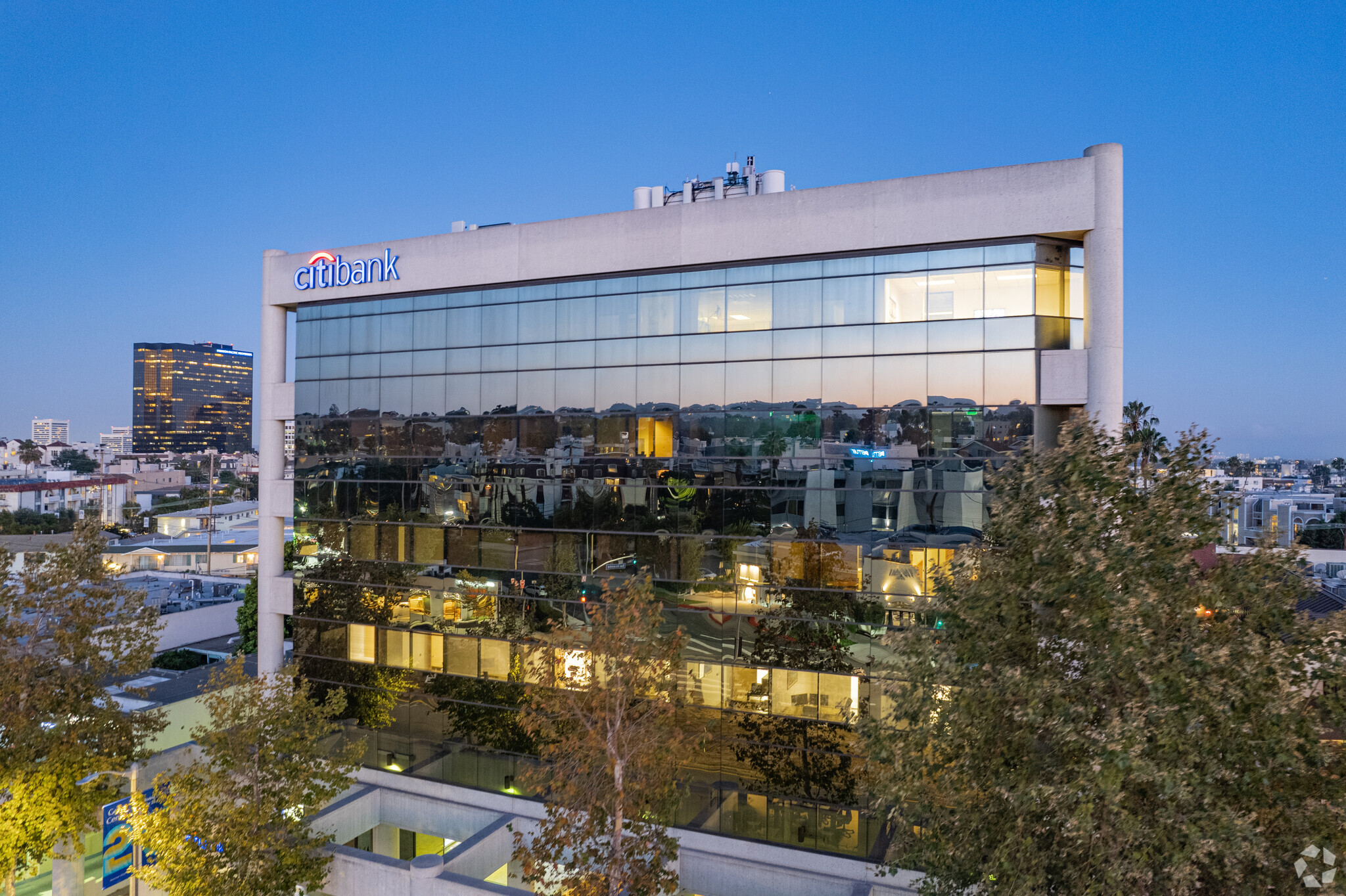Your email has been sent.
Brentwood Executive Plaza 11726 San Vicente Blvd 841 - 6,970 SF of Office Space Available in Los Angeles, CA 90049



HIGHLIGHTS
- Views of the city of Los Angeles and surrounding mountains
- Convenient access to the 405 and 10 Freeways
- Citibank and print shop located on ground floor
- Located just steps from a wide array of retail shops and restaurants
- On-site Building Management
- Close proximity to exclusive Westside residential neighborhoods
ALL AVAILABLE SPACES(3)
Display Rental Rate as
- SPACE
- SIZE
- TERM
- RENTAL RATE
- SPACE USE
- CONDITION
- AVAILABLE
4 window offices, large open work area, and reception area.
- Fully Built-Out as Standard Office
- 4 Private Offices
Double door entry, 8 window offices, 2 interior offices, windowline conference room, open work area, IT/storage room, and a reception area.
- 7 Private Offices
- Reception Area
- Secure Storage
- 2 Conference Rooms
- Kitchen
Open area for 6 workstations, reception area, and storage closet.
- Fully Built-Out as Standard Office
- Reception Area
| Space | Size | Term | Rental Rate | Space Use | Condition | Available |
| 2nd Floor, Ste 260 | 1,913 SF | Negotiable | Upon Request Upon Request Upon Request Upon Request | Office | Full Build-Out | Now |
| 3rd Floor, Ste 350 | 4,216 SF | Negotiable | Upon Request Upon Request Upon Request Upon Request | Office | - | Now |
| 6th Floor, Ste 630 | 841 SF | Negotiable | Upon Request Upon Request Upon Request Upon Request | Office | Full Build-Out | Now |
2nd Floor, Ste 260
| Size |
| 1,913 SF |
| Term |
| Negotiable |
| Rental Rate |
| Upon Request Upon Request Upon Request Upon Request |
| Space Use |
| Office |
| Condition |
| Full Build-Out |
| Available |
| Now |
3rd Floor, Ste 350
| Size |
| 4,216 SF |
| Term |
| Negotiable |
| Rental Rate |
| Upon Request Upon Request Upon Request Upon Request |
| Space Use |
| Office |
| Condition |
| - |
| Available |
| Now |
6th Floor, Ste 630
| Size |
| 841 SF |
| Term |
| Negotiable |
| Rental Rate |
| Upon Request Upon Request Upon Request Upon Request |
| Space Use |
| Office |
| Condition |
| Full Build-Out |
| Available |
| Now |
2nd Floor, Ste 260
| Size | 1,913 SF |
| Term | Negotiable |
| Rental Rate | Upon Request |
| Space Use | Office |
| Condition | Full Build-Out |
| Available | Now |
4 window offices, large open work area, and reception area.
- Fully Built-Out as Standard Office
- 4 Private Offices
3rd Floor, Ste 350
| Size | 4,216 SF |
| Term | Negotiable |
| Rental Rate | Upon Request |
| Space Use | Office |
| Condition | - |
| Available | Now |
Double door entry, 8 window offices, 2 interior offices, windowline conference room, open work area, IT/storage room, and a reception area.
- 7 Private Offices
- 2 Conference Rooms
- Reception Area
- Kitchen
- Secure Storage
6th Floor, Ste 630
| Size | 841 SF |
| Term | Negotiable |
| Rental Rate | Upon Request |
| Space Use | Office |
| Condition | Full Build-Out |
| Available | Now |
Open area for 6 workstations, reception area, and storage closet.
- Fully Built-Out as Standard Office
- Reception Area
MATTERPORT 3D TOURS
PROPERTY OVERVIEW
Brentwood Executive Plaza, ideally situated on Brentwood's renowned San Vicente Blvd corridor. This distinguished location boasts impressive views of the city, mountains, and ocean, setting the stage for a premier business address in the heart of Brentwood. San Vicente Blvd, celebrated for its beautiful coral tree-lined median, is an acclaimed pedestrian-oriented street. The boulevard not only offers exquisite fine dining but also a wide array of superb casual dining options, upscale shopping, and a multitude of retail services. This dynamic environment creates a vibrant atmosphere that perfectly complements the professional setting. Elevate your business presence at Brentwood Executive Plaza, where panoramic views, a prime location, and an abundance of amenities converge to redefine the office experience.
- 24 Hour Access
- Banking
- Property Manager on Site
- Energy Star Labeled
PROPERTY FACTS
SUSTAINABILITY
SUSTAINABILITY
ENERGY STAR® Energy Star is a program run by the U.S. Environmental Protection Agency (EPA) and U.S. Department of Energy (DOE) that promotes energy efficiency and provides simple, credible, and unbiased information that consumers and businesses rely on to make well-informed decisions. Thousands of industrial, commercial, utility, state, and local organizations partner with the EPA to deliver cost-saving energy efficiency solutions that protect the climate while improving air quality and protecting public health. The Energy Star score compares a building’s energy performance to similar buildings nationwide and accounts for differences in operating conditions, regional weather data, and other important considerations. Certification is given on an annual basis, so a building must maintain its high performance to be certified year to year. To be eligible for Energy Star certification, a building must earn a score of 75 or higher on EPA’s 1 – 100 scale, indicating that it performs better than at least 75 percent of similar buildings nationwide. This 1 – 100 Energy Star score is based on the actual, measured energy use of a building and is calculated within EPA’s Energy Star Portfolio Manager tool.
Presented by

Brentwood Executive Plaza | 11726 San Vicente Blvd
Hmm, there seems to have been an error sending your message. Please try again.
Thanks! Your message was sent.














