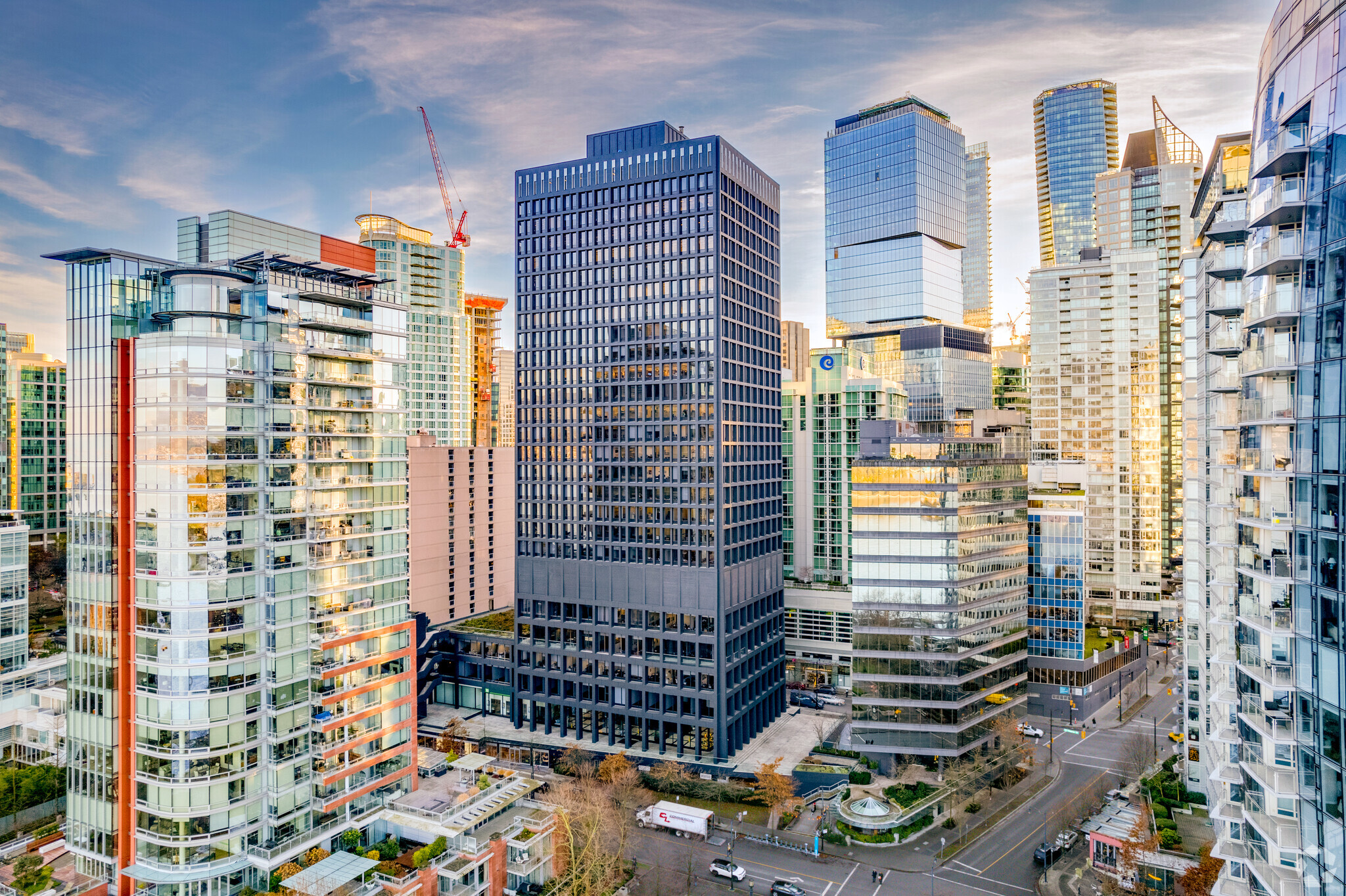
This feature is unavailable at the moment.
We apologize, but the feature you are trying to access is currently unavailable. We are aware of this issue and our team is working hard to resolve the matter.
Please check back in a few minutes. We apologize for the inconvenience.
- LoopNet Team
1177 Hastings St W
Vancouver, BC V6E 2K3
Board of Trade Tower · Property For Lease

HIGHLIGHTS
- Steps from Yaletown SkyTrain Station
- Exposed Brick
- Nearby Amenities
PROPERTY OVERVIEW
1177 West Hastings Street is desirably located in Downtown Vancouver’s Central Business District and beside the world-famous Seawall. The office is a quick 5-minutewalk to Waterfront Terminus station providing direct access to Expo Skytrain Line, Canada Line, the Seabus, and the West Coast Express. Countless cafes, restaurants, shops, and fitness facilities adorn the neighbourhood.
- Bus Line
- Fitness Center
- Restaurant
- Security System
- Bicycle Storage
- Secure Storage
- Shower Facilities
- Air Conditioning
PROPERTY FACTS
LINKS
Listing ID: 26662371
Date on Market: 9/19/2022
Last Updated:
Address: 1177 Hastings St W, Vancouver, BC V6E 2K3
The Downtown Vancouver Office Property at 1177 Hastings St W, Vancouver, BC V6E 2K3 is no longer being advertised on LoopNet.com. Contact the broker for information on availability.
OFFICE PROPERTIES IN NEARBY NEIGHBORHOODS
- Downtown Vancouver Commercial Real Estate Properties
- Fairview Commercial Real Estate Properties
- Mount Pleasant Commercial Real Estate Properties
- Marpole Commercial Real Estate Properties
- Strathcona Commercial Real Estate Properties
- Grandview-Woodland Commercial Real Estate Properties
- West End Commercial Real Estate Properties
- Kitsilano Commercial Real Estate Properties
- Sunset Commercial Real Estate Properties
- Renfrew-Collingwood Commercial Real Estate Properties
- Hastings-Sunrise Commercial Real Estate Properties
NEARBY LISTINGS
- 410 W Georgia St, Vancouver BC
- 2891-2893 Hastings St E, Vancouver BC
- 1090 W Georgia St, Vancouver BC
- 525 Seymour St, Vancouver BC
- 2790 Kingsway, Vancouver BC
- 437-441 E Hastings St, Vancouver BC
- 2675-2699 Kingsway, Vancouver BC
- 1926 W 4th Ave, Vancouver BC
- 5371-5381 Victoria Dr, Vancouver BC
- 370 Esplanade E, North Vancouver BC
- 13 Lonsdale Ave, North Vancouver BC
- 745 Thurlow St, Vancouver BC
- 2920 Virtual Way, Vancouver BC
- 163 W Hastings St, Vancouver BC

