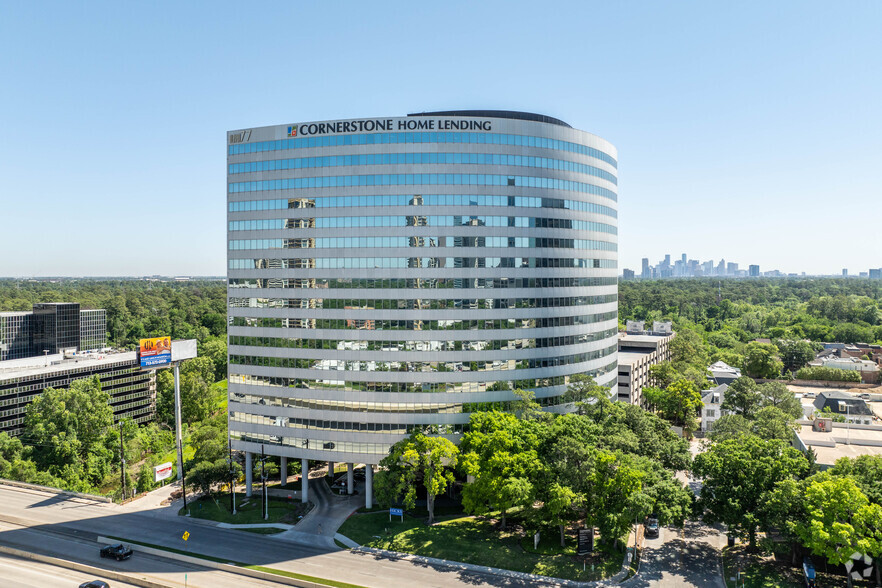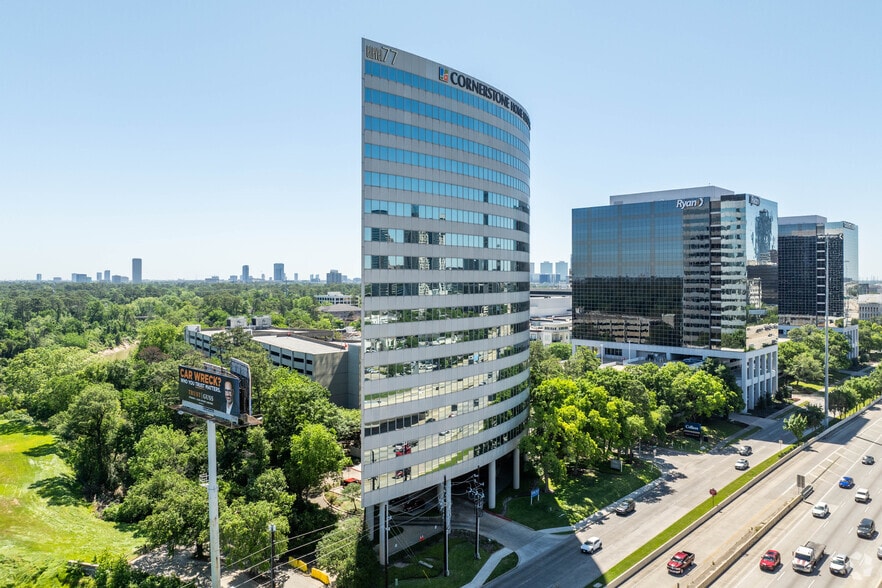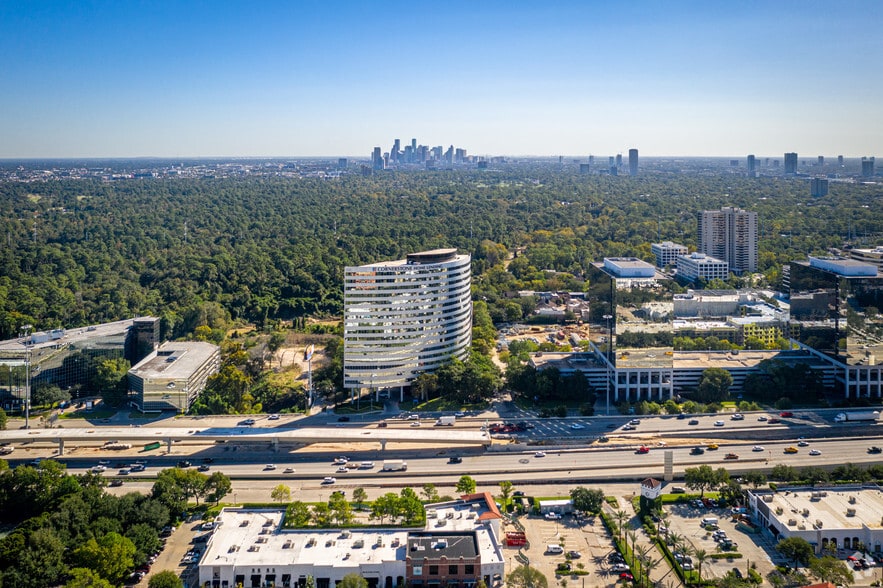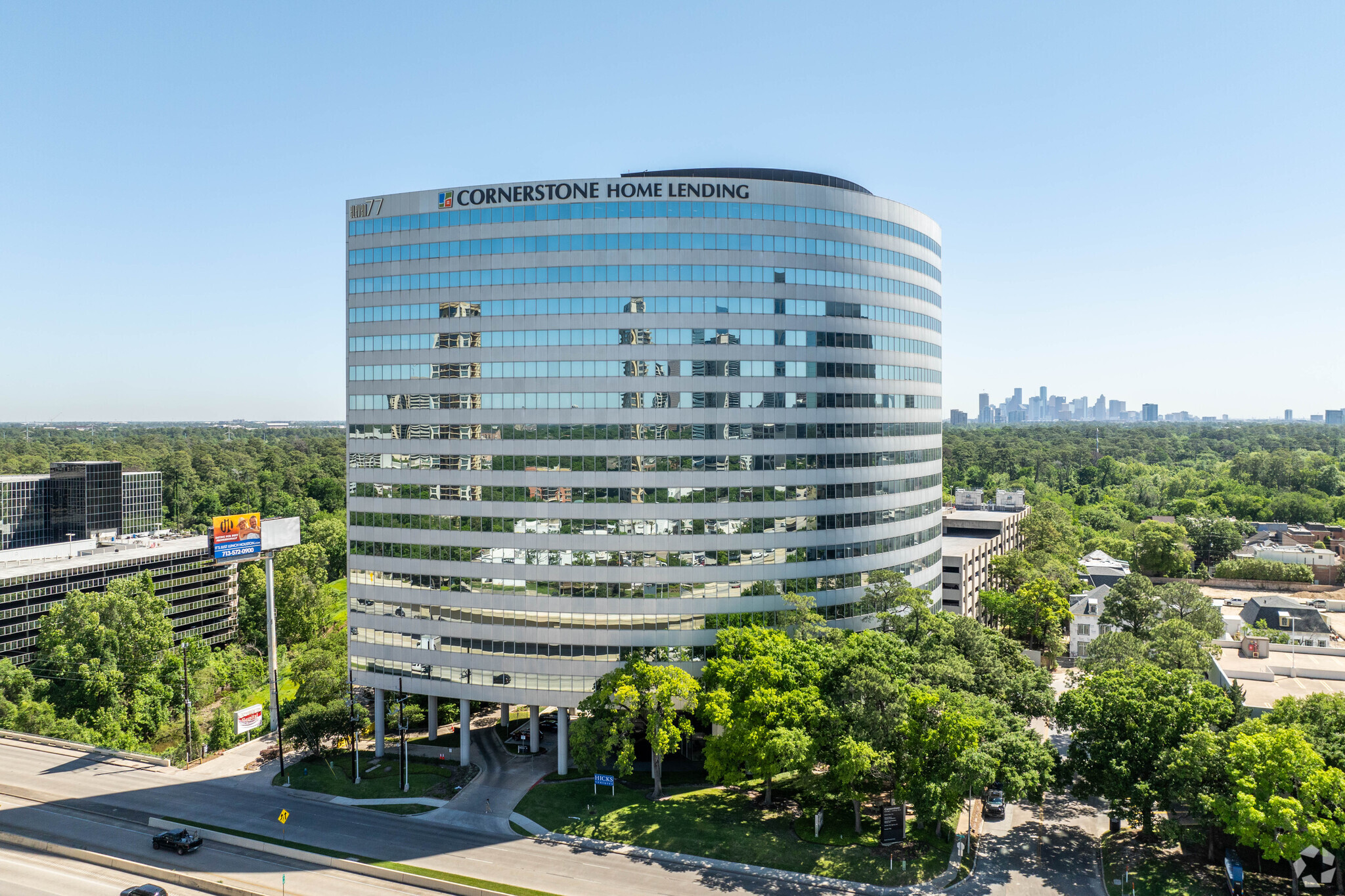Your email has been sent.
HIGHLIGHTS
- Recently renovated office tower offering efficient move-in ready suites up to customizable full floors with spectacular views.
- Newly upgraded with over $6-million in capital improvements boasting an iconic lobby with modern finishes and best-in-class amenities.
- State-of-the-art conference center designed with collaboration in mind and a top-of-the-line fitness center with tech-enhanced equipment.
- Tenants can grab a bite to eat from the convenient on-site café and unwind at a shaded table in the outdoor patio lounge.
- Encompassed by popular destination with direct access to Memorial Park, Uptown Park across Loop 610, and a five-minute drive to The Galleria.
- Commute with ease with direct access to Loop 610, a two-minute drive to I-10, a five-minute drive to I-69, and a covered breezeway to a parking deck.
ALL AVAILABLE SPACES(6)
Display Rental Rate as
- SPACE
- SIZE
- TERM
- RENTAL RATE
- SPACE USE
- CONDITION
- AVAILABLE
o Elevator lobby exposure o Floor to ceiling glass o Located on amenity floor
- Open Floor Plan Layout
- Can be combined with additional space(s) for up to 41,599 SF of adjacent space
- Shell space.
- Space In Need of Renovation
- Central Air Conditioning
o Full floor available o Shell condition o Divisible with multi-tenant corridor in place
- Open Floor Plan Layout
- Can be combined with additional space(s) for up to 41,599 SF of adjacent space
- Floor to Ceiling Windows
- Space In Need of Renovation
- Drop Ceilings
o Elevator lobby exposure o Shell condition o Divisible with multi-tenant corridor in place
- Open Floor Plan Layout
- Can be combined with additional space(s) for up to 41,599 SF of adjacent space
- Bright, tall windows with 4th floor views
- Space In Need of Renovation
- Drop Ceilings
o 2nd generation space o Move-in ready
- Lease rate does not include utilities, property expenses or building services
- Mostly Open Floor Plan Layout
- Fully Built-Out as Standard Office
- Space is in Excellent Condition
o 2nd generation space o Move-in ready o Divisible o Excellent views
- Fully Built-Out as Standard Office
- Central Air Conditioning
- Several private offices and break room
- Mostly Open Floor Plan Layout
- Reception Area
o Efficient 2nd generation space o Move-in ready o Excellent views – floor to ceiling glass o Existing restroom and shower
- Lease rate does not include utilities, property expenses or building services
- Mostly Open Floor Plan Layout
- Central Air Conditioning
- Fully Built-Out as Standard Office
- Space is in Excellent Condition
| Space | Size | Term | Rental Rate | Space Use | Condition | Available |
| 2nd Floor, Ste 200/210 | 5,833 SF | Negotiable | $22.00 /SF/YR $1.83 /SF/MO $128,326 /YR $10,694 /MO | Office | Shell Space | 30 Days |
| 3rd Floor, Ste 300 | 19,645 SF | Negotiable | $22.00 /SF/YR $1.83 /SF/MO $432,190 /YR $36,016 /MO | Office | Shell Space | Now |
| 4th Floor, Ste 450 | 16,121 SF | Negotiable | $22.00 /SF/YR $1.83 /SF/MO $354,662 /YR $29,555 /MO | Office | Shell Space | Now |
| 14th Floor, Ste 1475 | 4,499 SF | Negotiable | $22.00 /SF/YR $1.83 /SF/MO $98,978 /YR $8,248 /MO | Office | Full Build-Out | Now |
| 15th Floor, Ste 1590 | 6,553 SF | Negotiable | $22.00 /SF/YR $1.83 /SF/MO $144,166 /YR $12,014 /MO | Office | Full Build-Out | Now |
| 16th Floor, Ste 1625 | 2,176 SF | Negotiable | $22.00 /SF/YR $1.83 /SF/MO $47,872 /YR $3,989 /MO | Office | Full Build-Out | Now |
2nd Floor, Ste 200/210
| Size |
| 5,833 SF |
| Term |
| Negotiable |
| Rental Rate |
| $22.00 /SF/YR $1.83 /SF/MO $128,326 /YR $10,694 /MO |
| Space Use |
| Office |
| Condition |
| Shell Space |
| Available |
| 30 Days |
3rd Floor, Ste 300
| Size |
| 19,645 SF |
| Term |
| Negotiable |
| Rental Rate |
| $22.00 /SF/YR $1.83 /SF/MO $432,190 /YR $36,016 /MO |
| Space Use |
| Office |
| Condition |
| Shell Space |
| Available |
| Now |
4th Floor, Ste 450
| Size |
| 16,121 SF |
| Term |
| Negotiable |
| Rental Rate |
| $22.00 /SF/YR $1.83 /SF/MO $354,662 /YR $29,555 /MO |
| Space Use |
| Office |
| Condition |
| Shell Space |
| Available |
| Now |
14th Floor, Ste 1475
| Size |
| 4,499 SF |
| Term |
| Negotiable |
| Rental Rate |
| $22.00 /SF/YR $1.83 /SF/MO $98,978 /YR $8,248 /MO |
| Space Use |
| Office |
| Condition |
| Full Build-Out |
| Available |
| Now |
15th Floor, Ste 1590
| Size |
| 6,553 SF |
| Term |
| Negotiable |
| Rental Rate |
| $22.00 /SF/YR $1.83 /SF/MO $144,166 /YR $12,014 /MO |
| Space Use |
| Office |
| Condition |
| Full Build-Out |
| Available |
| Now |
16th Floor, Ste 1625
| Size |
| 2,176 SF |
| Term |
| Negotiable |
| Rental Rate |
| $22.00 /SF/YR $1.83 /SF/MO $47,872 /YR $3,989 /MO |
| Space Use |
| Office |
| Condition |
| Full Build-Out |
| Available |
| Now |
2nd Floor, Ste 200/210
| Size | 5,833 SF |
| Term | Negotiable |
| Rental Rate | $22.00 /SF/YR |
| Space Use | Office |
| Condition | Shell Space |
| Available | 30 Days |
o Elevator lobby exposure o Floor to ceiling glass o Located on amenity floor
- Open Floor Plan Layout
- Space In Need of Renovation
- Can be combined with additional space(s) for up to 41,599 SF of adjacent space
- Central Air Conditioning
- Shell space.
3rd Floor, Ste 300
| Size | 19,645 SF |
| Term | Negotiable |
| Rental Rate | $22.00 /SF/YR |
| Space Use | Office |
| Condition | Shell Space |
| Available | Now |
o Full floor available o Shell condition o Divisible with multi-tenant corridor in place
- Open Floor Plan Layout
- Space In Need of Renovation
- Can be combined with additional space(s) for up to 41,599 SF of adjacent space
- Drop Ceilings
- Floor to Ceiling Windows
4th Floor, Ste 450
| Size | 16,121 SF |
| Term | Negotiable |
| Rental Rate | $22.00 /SF/YR |
| Space Use | Office |
| Condition | Shell Space |
| Available | Now |
o Elevator lobby exposure o Shell condition o Divisible with multi-tenant corridor in place
- Open Floor Plan Layout
- Space In Need of Renovation
- Can be combined with additional space(s) for up to 41,599 SF of adjacent space
- Drop Ceilings
- Bright, tall windows with 4th floor views
14th Floor, Ste 1475
| Size | 4,499 SF |
| Term | Negotiable |
| Rental Rate | $22.00 /SF/YR |
| Space Use | Office |
| Condition | Full Build-Out |
| Available | Now |
o 2nd generation space o Move-in ready
- Lease rate does not include utilities, property expenses or building services
- Fully Built-Out as Standard Office
- Mostly Open Floor Plan Layout
- Space is in Excellent Condition
15th Floor, Ste 1590
| Size | 6,553 SF |
| Term | Negotiable |
| Rental Rate | $22.00 /SF/YR |
| Space Use | Office |
| Condition | Full Build-Out |
| Available | Now |
o 2nd generation space o Move-in ready o Divisible o Excellent views
- Fully Built-Out as Standard Office
- Mostly Open Floor Plan Layout
- Central Air Conditioning
- Reception Area
- Several private offices and break room
16th Floor, Ste 1625
| Size | 2,176 SF |
| Term | Negotiable |
| Rental Rate | $22.00 /SF/YR |
| Space Use | Office |
| Condition | Full Build-Out |
| Available | Now |
o Efficient 2nd generation space o Move-in ready o Excellent views – floor to ceiling glass o Existing restroom and shower
- Lease rate does not include utilities, property expenses or building services
- Fully Built-Out as Standard Office
- Mostly Open Floor Plan Layout
- Space is in Excellent Condition
- Central Air Conditioning
PROPERTY OVERVIEW
Nestled along Buffalo Bayou, 1177 West Loop South is an icon of Uptown, offering 18 efficient stories of high-end office space and best-in-class amenities. The boutique office tower features a simple parabolic curve, wrapped in mirrored glass and polished aluminum, sweeping gracefully toward the West Loop. With a $6-million renovation completed at the end of 2020, 1177 West Loop South boasts a grand lobby with a media wall delivering unique, fresh content in an engaging way. Tenants and guests are then ushered through the wood-framed portals, past the elevators, and greeted with a corporate living room. The tech-enhanced conference center features a pre-function/reception area with flexible collaboration areas designed to accommodate multi-purpose uses, focusing on training/classroom layouts. The high-performance fitness center includes top-of-the-line equipment connected to TV, web, and wi-fi and spa-quality locker rooms with showers. With an on-site café and shaded tables in the lush outdoor patio lounge, 1177 West Loop South offers tenants a full 360-degree suite of amenities. 1177 West Loop South is perfectly positioned with direct access to Memorial Park affording the building unobstructed views of the 1,500-acre park and picturesque surroundings with floor-to-ceiling windows. Strategically located in Uptown, 1177 West Loop South is minutes to the area's hottest destinations, including The Galleria, Uptown Park, River Oaks District, and more.
- 24 Hour Access
- Controlled Access
- Conferencing Facility
- Courtyard
- Fitness Center
- Food Service
- Property Manager on Site
- Restaurant
- Security System
- Signage
- High Ceilings
- Natural Light
- Shower Facilities
- Monument Signage
- Outdoor Seating
- Air Conditioning
- Smoke Detector
PROPERTY FACTS
MARKETING BROCHURE
ABOUT POST OAK PARK
Post Oak Park is an important office node that sits at the heart of Houston’s core, with Galleria and Uptown to the west and Greenway Plaza to the southeast. It is located near Houston’s affluent River Oaks residential neighborhood. It has easy access to some of Houston’s major highway arteries, Interstate 10 and Westpark Tollway, offering office tenants good connectivity options.
Owing to its prime location, rents in this area are higher than in most other office nodes throughout Houston. Still, Post Oak Park is an attractive alternative to its more expensive neighbors. It is home to a diverse tenant mix and depends less heavily on the energy sector than nearby areas. Some of the largest tenants here include U.S. Drug Enforcement Agency (government), Cadence Bank (banking), Buckeye Partners (transportation and warehousing), and Ryan (tax company).
LEASING TEAM
Kelli Gault, Senior Vice President
Kelli serves as Senior Vice President with over 15 years of experience in the Houston office market specializing in Landlord representation. Kelli has averaged 80+ transactions per year for the last 5 years. She has abundant market knowledge in several Houston submarkets, including the Central Business District, West Loop / Galleria, Bellaire, Energy Corridor, Northwest Houston and Katy.
Kelli’s extensive experience allows her to control the leasing process from start to finish with core strengths in anchor-tenant strategy, financial analysis and marketing strategy planning and execution. Her current responsibilities include marketing and touring properties, financial lease analysis and negotiating leases for her clients.
During her time at Transwestern, Kelli has been recognized for various achievements. In 2019, Kelli was a member of the leasing team that won the HOLBA Deal of the Year award for the Direct Energy deal at Houston Center. She earned the “Young Guns” award at the 2020 Transwestern National Recognition Conference and has been included in the Houston Business Journal’s Heavy Hitters for Landlord Office Representative in 2020 (No. 17), 2021 (No. 9) and 2022 (No. 10).
Some of her past and present clients include Brookfield Properties, Griffin Partners, Regent Properties, Hicks Ventures, TIER REIT, Behringer Harvard, CBRE Global Advisors, NewQuest Properties, Equastone, Chase Merritt and Keppel Houston Group.
John Heard, Vice President
Doug Little, Executive Managing Director
A 34-year industry veteran, Doug’s resume includes negotiations totaling over 50 million square feet with a total transaction value exceeding $4 billion. These commercial office buildings have been located nationally and throughout the greater Houston area. He has been named one of Houston’s “Heavy Hitters” by the Houston Business Journal for the last 15 years. Prior to joining Transwestern, Doug served as Executive Vice President and Managing Director – Central Division with PM Realty Group, where he was responsible for all aspects of the Central Division’s 50 million square foot portfolio.
Some of the most noteworthy leases completed by Doug include Mustang Engineering (411,806 square feet), Shell Oil (250,000 square feet), Conoco Phillips (207,009 square feet), Alliance Wood Group (150,000 square feet), Bracewell & Giuliani LLP (189,000 square feet), Forum Technologies (108,639 square feet), Direct Energy (105,934 square feet), Arnold White & Durkee (100,000 square feet), TGS-NOPEC Geophysical Company (97,295 square feet), British Petroleum (95,669 square feet), Cadence Bank (82,215 square feet), Det Norske Veritas (75,000 square feet), Haynes & Boone (70,237 square feet) and Ryan (66,750 square feet).
























