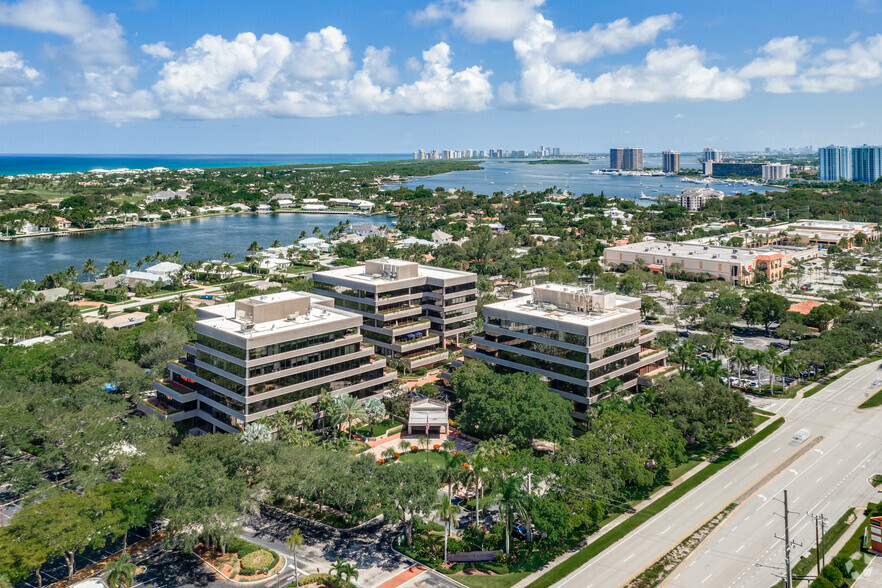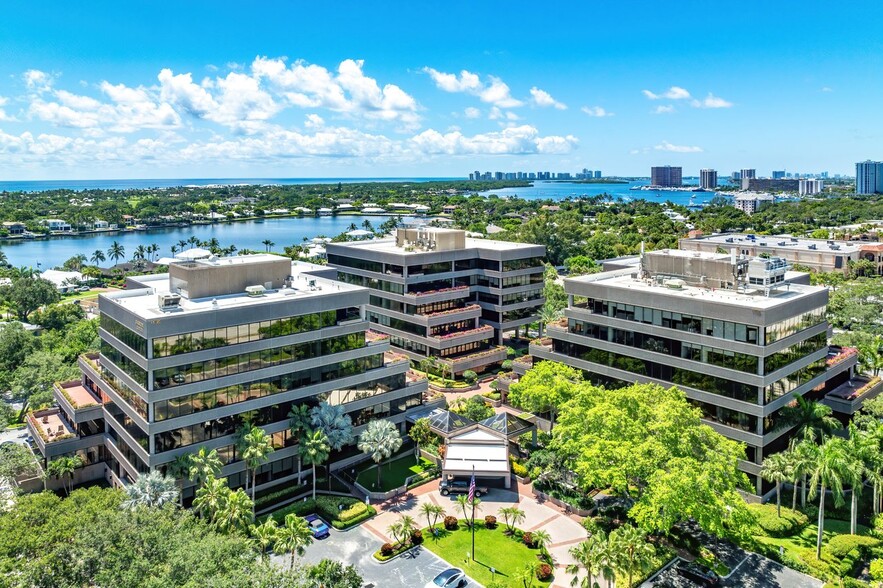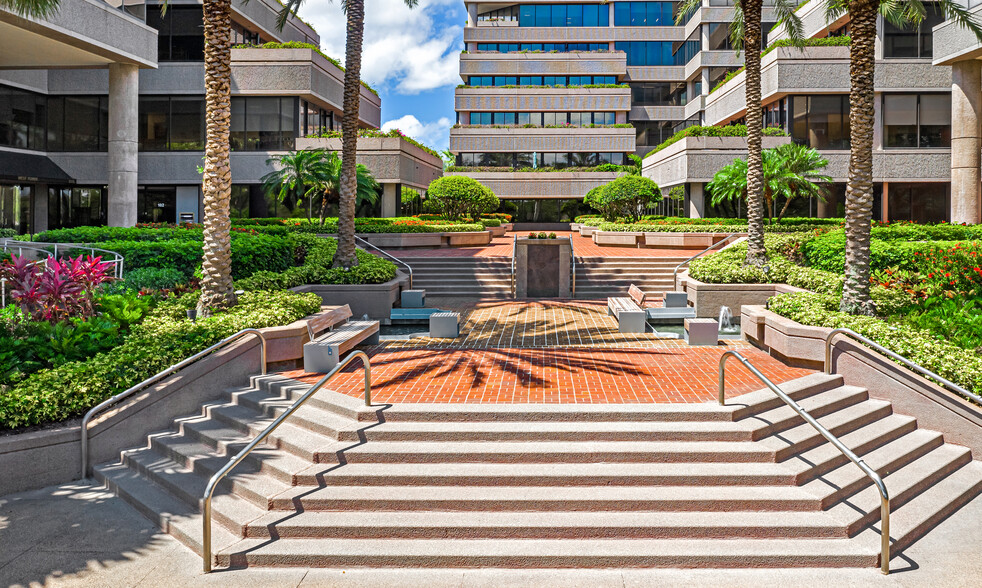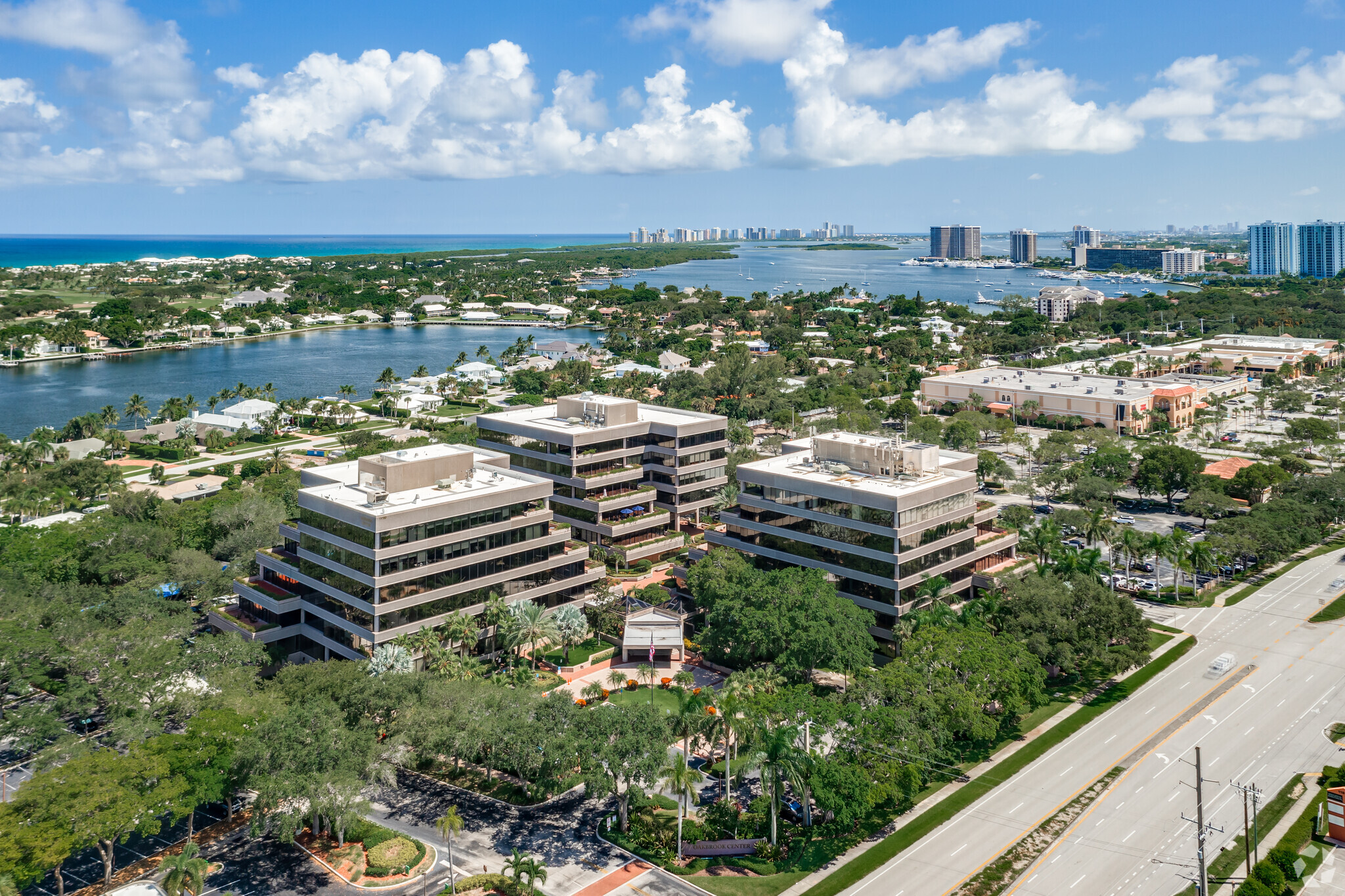
This feature is unavailable at the moment.
We apologize, but the feature you are trying to access is currently unavailable. We are aware of this issue and our team is working hard to resolve the matter.
Please check back in a few minutes. We apologize for the inconvenience.
- LoopNet Team
thank you

Your email has been sent!
Oakbrook Center Palm Beach Gardens, FL 33408
1,034 - 52,110 SF of Office Space Available



Park Highlights
- One-of-a-kind office space in a lush and luxurious setting
- Covered parking
- One of Palm Beach Garden’s most recognized and prestigious corporate addresses
- Professional on-site property management
- Exclusive on-site fitness center with Peloton Bikes
- Modern & contemporary upgrades
- Illustrious Palm Beach Gardens location with gorgeous water views
- Flexible terms and generous improvement allowances available
PARK FACTS
all available spaces(8)
Display Rental Rate as
- Space
- Size
- Term
- Rental Rate
- Space Use
- Condition
- Available
Newly built spec suite! View 3D Tour: https://my.matterport.com/show/?m=Wd4e5E44QL4 Modern and functional layout with abundant natural light and direct exterior access. Enjoy panoramic courtyard views with floor-to-ceiling windows, 3 glass panel offices, 1 glass panel conference room, a kitchen area, and plenty of open workspace. Furniture is available!
- Lease rate does not include utilities, property expenses or building services
- Fits 11 - 34 People
- 1 Conference Room
- Mostly Open Floor Plan Layout
- 3 Private Offices
- Space is in Excellent Condition
Full floor, private terraces and water views.
- Lease rate does not include utilities, property expenses or building services
- Fits 8 - 108 People
- Mostly Open Floor Plan Layout
Sublease opportunity. Expires 7/1/27.
- Lease rate does not include utilities, property expenses or building services
- Mostly Open Floor Plan Layout
- Fully Built-Out as Standard Office
- Fits 4 - 11 People
• Available 7/1/25 • $38/SF • 12,261 SF • Full 6th floor penthouse space with sweeping, panoramic views and two private terraces • Former corporate headquarters space with highly improved finishes • Spacious and mostly open plan with private offices, conference rooms, workrooms, and a break area
- Lease rate does not include utilities, property expenses or building services
- Fits 31 - 99 People
| Space | Size | Term | Rental Rate | Space Use | Condition | Available |
| 1st Floor, Ste W102 | 4,176 SF | Negotiable | $35.00 /SF/YR $2.92 /SF/MO $376.74 /m²/YR $31.39 /m²/MO $12,180 /MO $146,160 /YR | Office | Spec Suite | 120 Days |
| 4th Floor, Ste W400 | 3,000-13,391 SF | Negotiable | $35.00 /SF/YR $2.92 /SF/MO $376.74 /m²/YR $31.39 /m²/MO $39,057 /MO $468,685 /YR | Office | - | Now |
| 5th Floor, Ste W507 | 1,344 SF | 3 Years | $35.00 /SF/YR $2.92 /SF/MO $376.74 /m²/YR $31.39 /m²/MO $3,920 /MO $47,040 /YR | Office | Full Build-Out | Now |
| 6th Floor, Ste W600 | 12,261 SF | Negotiable | $38.00 /SF/YR $3.17 /SF/MO $409.03 /m²/YR $34.09 /m²/MO $38,827 /MO $465,918 /YR | Office | - | July 01, 2025 |
11760 US Highway 1 - 1st Floor - Ste W102
11760 US Highway 1 - 4th Floor - Ste W400
11760 US Highway 1 - 5th Floor - Ste W507
11760 US Highway 1 - 6th Floor - Ste W600
- Space
- Size
- Term
- Rental Rate
- Space Use
- Condition
- Available
View 3D Tour: https://my.matterport.com/show/?m=2ti1RKkmcAu Great layout with a mix of open work area and perimeter offices.
- Lease rate does not include utilities, property expenses or building services
- Fits 5 - 14 People
- Fully Built-Out as Standard Office
- 5 Private Offices
View 3D Tour: https://my.matterport.com/show/?m=ZX6cay9LA9c | FULL FLOOR PENTHOUSE SPACE AVAILABLE! Experience the power of possibility with this full-floor penthouse office suite - boasting breathtaking views, exquisite design, and unmatched prestige. Unleash your potential in this ideal corporate HQ location. Entire 6th-floor space with floor-to-ceiling windows, offering abundant natural light and incredible panoramic ocean views. Class-A finishes and glass panel accents. Exquisite executive office with private terrace. Stunning kitchen and lounge area with private terrace. Two large conference rooms. Fantastic mix of spacious open work areas & private offices.
- Lease rate does not include utilities, property expenses or building services
- Fits 15 - 95 People
- 2 Conference Rooms
- Central Air Conditioning
- Kitchen
- Private Restrooms
- Open-Plan
- Floor-to-ceiling windows with ocean views
- Designer touches and Class-A finishes
- Luxurious corporate HQ opportunity
- Fully Built-Out as Standard Office
- 20 Private Offices
- Space is in Excellent Condition
- Reception Area
- Balcony
- Natural Light
- Modern, full-floor penthouse with private terraces
- Signage opportunities available
- Efficient and thoughtfully designed layout
| Space | Size | Term | Rental Rate | Space Use | Condition | Available |
| 2nd Floor, Ste N206 | 1,647 SF | Negotiable | $35.00 /SF/YR $2.92 /SF/MO $376.74 /m²/YR $31.39 /m²/MO $4,804 /MO $57,645 /YR | Office | Full Build-Out | Now |
| 6th Floor, Ste N600 | 6,000-11,826 SF | Negotiable | $46.00 /SF/YR $3.83 /SF/MO $495.14 /m²/YR $41.26 /m²/MO $45,333 /MO $543,996 /YR | Office | Full Build-Out | April 30, 2025 |
11780 US Highway 1 - 2nd Floor - Ste N206
11780 US Highway 1 - 6th Floor - Ste N600
- Space
- Size
- Term
- Rental Rate
- Space Use
- Condition
- Available
- Lease rate does not include utilities, property expenses or building services
- Mostly Open Floor Plan Layout
- Space is in Excellent Condition
- Fully Built-Out as Standard Office
- Fits 3 - 9 People
PRESTIGIOUS PENTHOUSE SPACE! Enjoy top-floor luxury with unbeatable, panoramic water views visible from floor-to-ceiling windows, with two private terraces, high-end finishes, and an efficient floor plan. This fantastic corporate headquarters space is ideal for financial services, law firms, and other professional uses.
- Lease rate does not include utilities, property expenses or building services
- Fits 17 - 52 People
- 1 Conference Room
- Reception Area
- Fully Built-Out as Professional Services Office
- 7 Private Offices
- Space is in Excellent Condition
- Kitchen
| Space | Size | Term | Rental Rate | Space Use | Condition | Available |
| 3rd Floor, Ste E306 | 1,034 SF | Negotiable | $35.00 /SF/YR $2.92 /SF/MO $376.74 /m²/YR $31.39 /m²/MO $3,016 /MO $36,190 /YR | Office | Full Build-Out | Now |
| 6th Floor, Ste E600 | 6,431 SF | Negotiable | $48.00 /SF/YR $4.00 /SF/MO $516.67 /m²/YR $43.06 /m²/MO $25,724 /MO $308,688 /YR | Office | Full Build-Out | Now |
11770 US Highway 1 - 3rd Floor - Ste E306
11770 US Highway 1 - 6th Floor - Ste E600
11760 US Highway 1 - 1st Floor - Ste W102
| Size | 4,176 SF |
| Term | Negotiable |
| Rental Rate | $35.00 /SF/YR |
| Space Use | Office |
| Condition | Spec Suite |
| Available | 120 Days |
Newly built spec suite! View 3D Tour: https://my.matterport.com/show/?m=Wd4e5E44QL4 Modern and functional layout with abundant natural light and direct exterior access. Enjoy panoramic courtyard views with floor-to-ceiling windows, 3 glass panel offices, 1 glass panel conference room, a kitchen area, and plenty of open workspace. Furniture is available!
- Lease rate does not include utilities, property expenses or building services
- Mostly Open Floor Plan Layout
- Fits 11 - 34 People
- 3 Private Offices
- 1 Conference Room
- Space is in Excellent Condition
11760 US Highway 1 - 4th Floor - Ste W400
| Size | 3,000-13,391 SF |
| Term | Negotiable |
| Rental Rate | $35.00 /SF/YR |
| Space Use | Office |
| Condition | - |
| Available | Now |
Full floor, private terraces and water views.
- Lease rate does not include utilities, property expenses or building services
- Mostly Open Floor Plan Layout
- Fits 8 - 108 People
11760 US Highway 1 - 5th Floor - Ste W507
| Size | 1,344 SF |
| Term | 3 Years |
| Rental Rate | $35.00 /SF/YR |
| Space Use | Office |
| Condition | Full Build-Out |
| Available | Now |
Sublease opportunity. Expires 7/1/27.
- Lease rate does not include utilities, property expenses or building services
- Fully Built-Out as Standard Office
- Mostly Open Floor Plan Layout
- Fits 4 - 11 People
11760 US Highway 1 - 6th Floor - Ste W600
| Size | 12,261 SF |
| Term | Negotiable |
| Rental Rate | $38.00 /SF/YR |
| Space Use | Office |
| Condition | - |
| Available | July 01, 2025 |
• Available 7/1/25 • $38/SF • 12,261 SF • Full 6th floor penthouse space with sweeping, panoramic views and two private terraces • Former corporate headquarters space with highly improved finishes • Spacious and mostly open plan with private offices, conference rooms, workrooms, and a break area
- Lease rate does not include utilities, property expenses or building services
- Fits 31 - 99 People
11780 US Highway 1 - 2nd Floor - Ste N206
| Size | 1,647 SF |
| Term | Negotiable |
| Rental Rate | $35.00 /SF/YR |
| Space Use | Office |
| Condition | Full Build-Out |
| Available | Now |
View 3D Tour: https://my.matterport.com/show/?m=2ti1RKkmcAu Great layout with a mix of open work area and perimeter offices.
- Lease rate does not include utilities, property expenses or building services
- Fully Built-Out as Standard Office
- Fits 5 - 14 People
- 5 Private Offices
11780 US Highway 1 - 6th Floor - Ste N600
| Size | 6,000-11,826 SF |
| Term | Negotiable |
| Rental Rate | $46.00 /SF/YR |
| Space Use | Office |
| Condition | Full Build-Out |
| Available | April 30, 2025 |
View 3D Tour: https://my.matterport.com/show/?m=ZX6cay9LA9c | FULL FLOOR PENTHOUSE SPACE AVAILABLE! Experience the power of possibility with this full-floor penthouse office suite - boasting breathtaking views, exquisite design, and unmatched prestige. Unleash your potential in this ideal corporate HQ location. Entire 6th-floor space with floor-to-ceiling windows, offering abundant natural light and incredible panoramic ocean views. Class-A finishes and glass panel accents. Exquisite executive office with private terrace. Stunning kitchen and lounge area with private terrace. Two large conference rooms. Fantastic mix of spacious open work areas & private offices.
- Lease rate does not include utilities, property expenses or building services
- Fully Built-Out as Standard Office
- Fits 15 - 95 People
- 20 Private Offices
- 2 Conference Rooms
- Space is in Excellent Condition
- Central Air Conditioning
- Reception Area
- Kitchen
- Balcony
- Private Restrooms
- Natural Light
- Open-Plan
- Modern, full-floor penthouse with private terraces
- Floor-to-ceiling windows with ocean views
- Signage opportunities available
- Designer touches and Class-A finishes
- Efficient and thoughtfully designed layout
- Luxurious corporate HQ opportunity
11770 US Highway 1 - 3rd Floor - Ste E306
| Size | 1,034 SF |
| Term | Negotiable |
| Rental Rate | $35.00 /SF/YR |
| Space Use | Office |
| Condition | Full Build-Out |
| Available | Now |
- Lease rate does not include utilities, property expenses or building services
- Fully Built-Out as Standard Office
- Mostly Open Floor Plan Layout
- Fits 3 - 9 People
- Space is in Excellent Condition
11770 US Highway 1 - 6th Floor - Ste E600
| Size | 6,431 SF |
| Term | Negotiable |
| Rental Rate | $48.00 /SF/YR |
| Space Use | Office |
| Condition | Full Build-Out |
| Available | Now |
PRESTIGIOUS PENTHOUSE SPACE! Enjoy top-floor luxury with unbeatable, panoramic water views visible from floor-to-ceiling windows, with two private terraces, high-end finishes, and an efficient floor plan. This fantastic corporate headquarters space is ideal for financial services, law firms, and other professional uses.
- Lease rate does not include utilities, property expenses or building services
- Fully Built-Out as Professional Services Office
- Fits 17 - 52 People
- 7 Private Offices
- 1 Conference Room
- Space is in Excellent Condition
- Reception Area
- Kitchen
Park Overview
PREMIER PROPERTY & LOCATION, CLOSE TO PALM BEACH GARDEN'S CONVENIENCES! Stunning & modern full-floor penthouse space available! Oakbrook Center is one of Palm Beach Garden’s most recognized and prestigious corporate addresses. This 243,000 SF Class-A office complex is beautifully located near the ocean with easy access to I-95 and area conveniences. Oakbrook Center is close to PGA Boulevard’s abundance of high-end and casual restaurants and shops, including The Gardens Mall, Downtown at the Gardens, and Legacy Place. It offers one-of-a-kind architecture with stacked private terraces, lush landscaping, and courtyard fountains. Garage and covered parking are available, in addition to ample spots in the surrounding parking lot. Other amenities include a complimentary fitness center with cardio, weight equipment, and Peloton Bikes, contemporary lobbies, floor-to-ceiling windows, and professional on-site property management. To Search all NAI/Merin Hunter Codman properties please visit https://tinyurl.com/SearchAllMHCProperties
- Air Conditioning
- Balcony
- Courtyard
- Property Manager on Site
- Waterfront
- Monument Signage
Presented by

Oakbrook Center | Palm Beach Gardens, FL 33408
Hmm, there seems to have been an error sending your message. Please try again.
Thanks! Your message was sent.




























