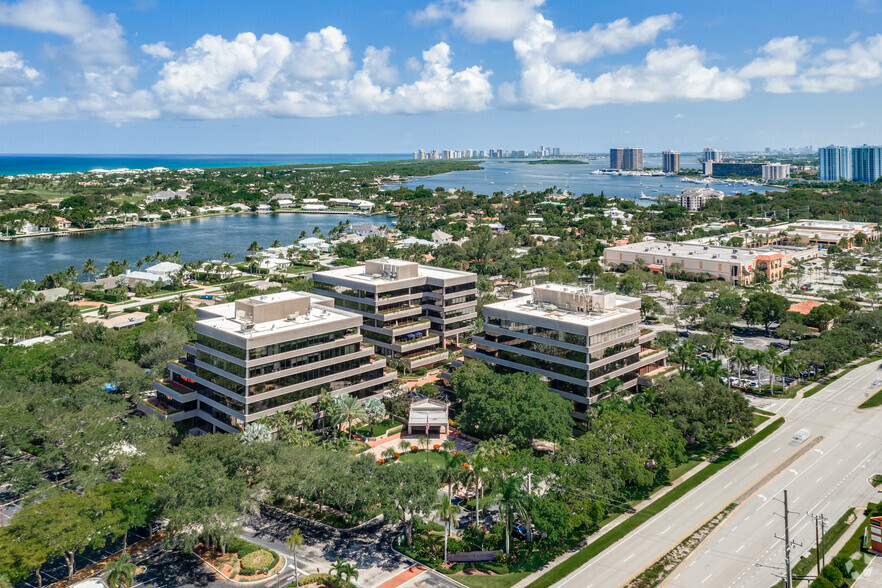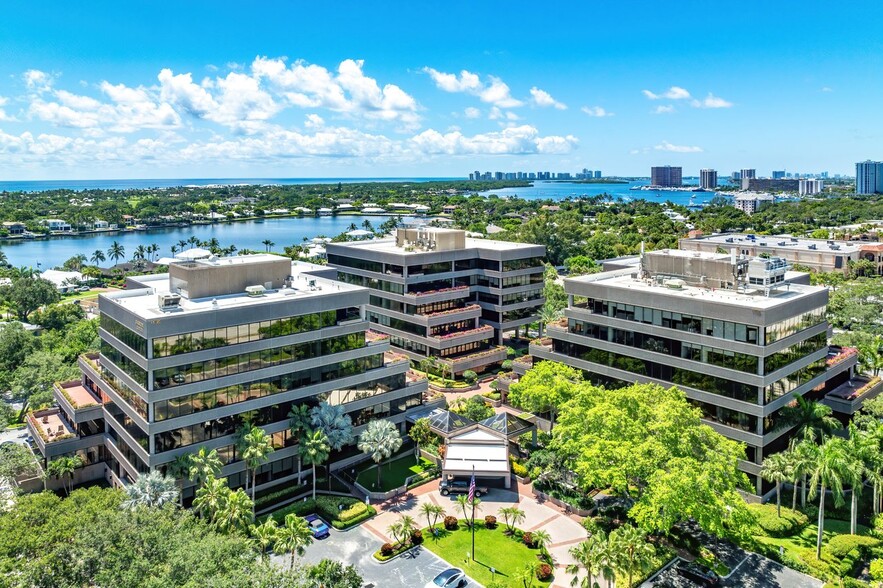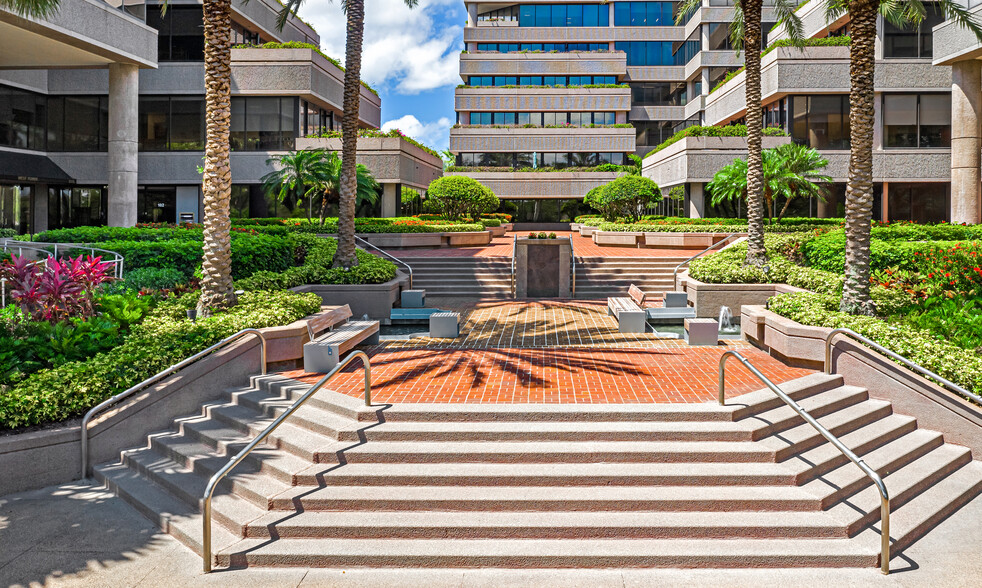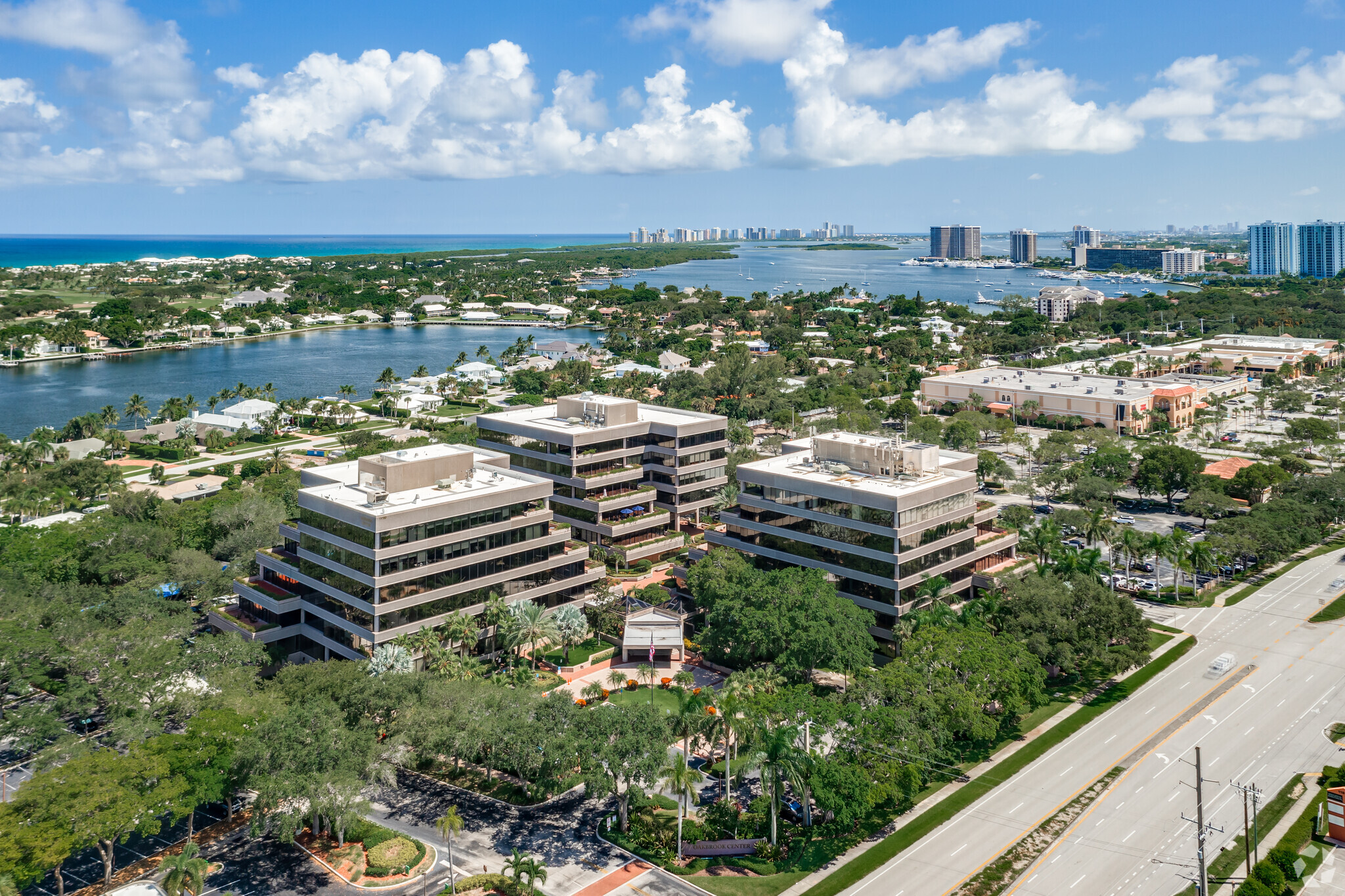thank you

Your email has been sent!

Oakbrook Center Palm Beach Gardens, FL 33408
1,034 - 52,110 SF of Office Space Available




Park Highlights
- One-of-a-kind office space in a lush and luxurious setting
- Covered parking
- One of Palm Beach Garden’s most recognized and prestigious corporate addresses
- Professional on-site property management
- Exclusive on-site fitness center with Peloton Bikes
- Modern & contemporary upgrades
- Illustrious Palm Beach Gardens location with gorgeous water views
- Flexible terms and generous improvement allowances available
PARK FACTS
all available spaces(8)
Display Rental Rate as
- Space
- Size
- Term
- Rental Rate
- Space Use
- Condition
- Available
Newly built spec suite! View 3D Tour: https://my.matterport.com/show/?m=Wd4e5E44QL4 Modern and functional layout with abundant natural light and direct exterior access. Enjoy panoramic courtyard views with floor-to-ceiling windows, 3 glass panel offices, 1 glass panel conference room, a kitchen area, and plenty of open workspace. Furniture is available!
- Lease rate does not include utilities, property expenses or building services
- Fits 11 - 34 People
- 1 Conference Room
- Mostly Open Floor Plan Layout
- 3 Private Offices
- Space is in Excellent Condition
Full floor, private terraces and water views.
- Lease rate does not include utilities, property expenses or building services
- Fits 8 - 108 People
- Mostly Open Floor Plan Layout
Sublease opportunity. Expires 7/1/27.
- Lease rate does not include utilities, property expenses or building services
- Mostly Open Floor Plan Layout
- Fully Built-Out as Standard Office
- Fits 4 - 11 People
• Available 7/1/25 • $38/SF • 12,261 SF • Full 6th floor penthouse space with sweeping, panoramic views and two private terraces • Former corporate headquarters space with highly improved finishes • Spacious and mostly open plan with private offices, conference rooms, workrooms, and a break area
- Lease rate does not include utilities, property expenses or building services
- Fits 31 - 99 People
| Space | Size | Term | Rental Rate | Space Use | Condition | Available |
| 1st Floor, Ste W102 | 4,176 SF | Negotiable | $35.00 USD/SF/YR $2.92 USD/SF/MO $376.74 USD/m²/YR $31.39 USD/m²/MO $12,180 USD/MO $146,160 USD/YR | Office | Spec Suite | 120 Days |
| 4th Floor, Ste W400 | 3,000-13,391 SF | Negotiable | $35.00 USD/SF/YR $2.92 USD/SF/MO $376.74 USD/m²/YR $31.39 USD/m²/MO $39,057 USD/MO $468,685 USD/YR | Office | - | Now |
| 5th Floor, Ste W507 | 1,344 SF | 3 Years | $35.00 USD/SF/YR $2.92 USD/SF/MO $376.74 USD/m²/YR $31.39 USD/m²/MO $3,920 USD/MO $47,040 USD/YR | Office | Full Build-Out | Now |
| 6th Floor, Ste W600 | 12,261 SF | Negotiable | $38.00 USD/SF/YR $3.17 USD/SF/MO $409.03 USD/m²/YR $34.09 USD/m²/MO $38,827 USD/MO $465,918 USD/YR | Office | - | July 01, 2025 |
11760 US Highway 1 - 1st Floor - Ste W102
11760 US Highway 1 - 4th Floor - Ste W400
11760 US Highway 1 - 5th Floor - Ste W507
11760 US Highway 1 - 6th Floor - Ste W600
- Space
- Size
- Term
- Rental Rate
- Space Use
- Condition
- Available
View 3D Tour: https://my.matterport.com/show/?m=2ti1RKkmcAu Great layout with a mix of open work area and perimeter offices.
- Lease rate does not include utilities, property expenses or building services
- Fits 5 - 14 People
- Fully Built-Out as Standard Office
- 5 Private Offices
View 3D Tour: https://my.matterport.com/show/?m=ZX6cay9LA9c | FULL FLOOR PENTHOUSE SPACE AVAILABLE! Experience the power of possibility with this full-floor penthouse office suite - boasting breathtaking views, exquisite design, and unmatched prestige. Unleash your potential in this ideal corporate HQ location. Entire 6th-floor space with floor-to-ceiling windows, offering abundant natural light and incredible panoramic ocean views. Class-A finishes and glass panel accents. Exquisite executive office with private terrace. Stunning kitchen and lounge area with private terrace. Two large conference rooms. Fantastic mix of spacious open work areas & private offices.
- Lease rate does not include utilities, property expenses or building services
- Fits 15 - 95 People
- 2 Conference Rooms
- Central Air Conditioning
- Kitchen
- Private Restrooms
- Open-Plan
- Floor-to-ceiling windows with ocean views
- Designer touches and Class-A finishes
- Luxurious corporate HQ opportunity
- Fully Built-Out as Standard Office
- 20 Private Offices
- Space is in Excellent Condition
- Reception Area
- Balcony
- Natural Light
- Modern, full-floor penthouse with private terraces
- Signage opportunities available
- Efficient and thoughtfully designed layout
| Space | Size | Term | Rental Rate | Space Use | Condition | Available |
| 2nd Floor, Ste N206 | 1,647 SF | Negotiable | $35.00 USD/SF/YR $2.92 USD/SF/MO $376.74 USD/m²/YR $31.39 USD/m²/MO $4,804 USD/MO $57,645 USD/YR | Office | Full Build-Out | Now |
| 6th Floor, Ste N600 | 6,000-11,826 SF | Negotiable | $46.00 USD/SF/YR $3.83 USD/SF/MO $495.14 USD/m²/YR $41.26 USD/m²/MO $45,333 USD/MO $543,996 USD/YR | Office | Full Build-Out | April 30, 2025 |
11780 US Highway 1 - 2nd Floor - Ste N206
11780 US Highway 1 - 6th Floor - Ste N600
- Space
- Size
- Term
- Rental Rate
- Space Use
- Condition
- Available
- Lease rate does not include utilities, property expenses or building services
- Mostly Open Floor Plan Layout
- Space is in Excellent Condition
- Fully Built-Out as Standard Office
- Fits 3 - 9 People
PRESTIGIOUS PENTHOUSE SPACE! Enjoy top-floor luxury with unbeatable, panoramic water views visible from floor-to-ceiling windows, with two private terraces, high-end finishes, and an efficient floor plan. This fantastic corporate headquarters space is ideal for financial services, law firms, and other professional uses.
- Lease rate does not include utilities, property expenses or building services
- Fits 17 - 52 People
- 1 Conference Room
- Reception Area
- Fully Built-Out as Professional Services Office
- 7 Private Offices
- Space is in Excellent Condition
- Kitchen
| Space | Size | Term | Rental Rate | Space Use | Condition | Available |
| 3rd Floor, Ste E306 | 1,034 SF | Negotiable | $35.00 USD/SF/YR $2.92 USD/SF/MO $376.74 USD/m²/YR $31.39 USD/m²/MO $3,016 USD/MO $36,190 USD/YR | Office | Full Build-Out | Now |
| 6th Floor, Ste E600 | 6,431 SF | Negotiable | $48.00 USD/SF/YR $4.00 USD/SF/MO $516.67 USD/m²/YR $43.06 USD/m²/MO $25,724 USD/MO $308,688 USD/YR | Office | Full Build-Out | Now |
11770 US Highway 1 - 3rd Floor - Ste E306
11770 US Highway 1 - 6th Floor - Ste E600
11760 US Highway 1 - 1st Floor - Ste W102
| Size | 4,176 SF |
| Term | Negotiable |
| Rental Rate | $35.00 USD/SF/YR |
| Space Use | Office |
| Condition | Spec Suite |
| Available | 120 Days |
Newly built spec suite! View 3D Tour: https://my.matterport.com/show/?m=Wd4e5E44QL4 Modern and functional layout with abundant natural light and direct exterior access. Enjoy panoramic courtyard views with floor-to-ceiling windows, 3 glass panel offices, 1 glass panel conference room, a kitchen area, and plenty of open workspace. Furniture is available!
- Lease rate does not include utilities, property expenses or building services
- Mostly Open Floor Plan Layout
- Fits 11 - 34 People
- 3 Private Offices
- 1 Conference Room
- Space is in Excellent Condition
11760 US Highway 1 - 4th Floor - Ste W400
| Size | 3,000-13,391 SF |
| Term | Negotiable |
| Rental Rate | $35.00 USD/SF/YR |
| Space Use | Office |
| Condition | - |
| Available | Now |
Full floor, private terraces and water views.
- Lease rate does not include utilities, property expenses or building services
- Mostly Open Floor Plan Layout
- Fits 8 - 108 People
11760 US Highway 1 - 5th Floor - Ste W507
| Size | 1,344 SF |
| Term | 3 Years |
| Rental Rate | $35.00 USD/SF/YR |
| Space Use | Office |
| Condition | Full Build-Out |
| Available | Now |
Sublease opportunity. Expires 7/1/27.
- Lease rate does not include utilities, property expenses or building services
- Fully Built-Out as Standard Office
- Mostly Open Floor Plan Layout
- Fits 4 - 11 People
11760 US Highway 1 - 6th Floor - Ste W600
| Size | 12,261 SF |
| Term | Negotiable |
| Rental Rate | $38.00 USD/SF/YR |
| Space Use | Office |
| Condition | - |
| Available | July 01, 2025 |
• Available 7/1/25 • $38/SF • 12,261 SF • Full 6th floor penthouse space with sweeping, panoramic views and two private terraces • Former corporate headquarters space with highly improved finishes • Spacious and mostly open plan with private offices, conference rooms, workrooms, and a break area
- Lease rate does not include utilities, property expenses or building services
- Fits 31 - 99 People
11780 US Highway 1 - 2nd Floor - Ste N206
| Size | 1,647 SF |
| Term | Negotiable |
| Rental Rate | $35.00 USD/SF/YR |
| Space Use | Office |
| Condition | Full Build-Out |
| Available | Now |
View 3D Tour: https://my.matterport.com/show/?m=2ti1RKkmcAu Great layout with a mix of open work area and perimeter offices.
- Lease rate does not include utilities, property expenses or building services
- Fully Built-Out as Standard Office
- Fits 5 - 14 People
- 5 Private Offices
11780 US Highway 1 - 6th Floor - Ste N600
| Size | 6,000-11,826 SF |
| Term | Negotiable |
| Rental Rate | $46.00 USD/SF/YR |
| Space Use | Office |
| Condition | Full Build-Out |
| Available | April 30, 2025 |
View 3D Tour: https://my.matterport.com/show/?m=ZX6cay9LA9c | FULL FLOOR PENTHOUSE SPACE AVAILABLE! Experience the power of possibility with this full-floor penthouse office suite - boasting breathtaking views, exquisite design, and unmatched prestige. Unleash your potential in this ideal corporate HQ location. Entire 6th-floor space with floor-to-ceiling windows, offering abundant natural light and incredible panoramic ocean views. Class-A finishes and glass panel accents. Exquisite executive office with private terrace. Stunning kitchen and lounge area with private terrace. Two large conference rooms. Fantastic mix of spacious open work areas & private offices.
- Lease rate does not include utilities, property expenses or building services
- Fully Built-Out as Standard Office
- Fits 15 - 95 People
- 20 Private Offices
- 2 Conference Rooms
- Space is in Excellent Condition
- Central Air Conditioning
- Reception Area
- Kitchen
- Balcony
- Private Restrooms
- Natural Light
- Open-Plan
- Modern, full-floor penthouse with private terraces
- Floor-to-ceiling windows with ocean views
- Signage opportunities available
- Designer touches and Class-A finishes
- Efficient and thoughtfully designed layout
- Luxurious corporate HQ opportunity
11770 US Highway 1 - 3rd Floor - Ste E306
| Size | 1,034 SF |
| Term | Negotiable |
| Rental Rate | $35.00 USD/SF/YR |
| Space Use | Office |
| Condition | Full Build-Out |
| Available | Now |
- Lease rate does not include utilities, property expenses or building services
- Fully Built-Out as Standard Office
- Mostly Open Floor Plan Layout
- Fits 3 - 9 People
- Space is in Excellent Condition
11770 US Highway 1 - 6th Floor - Ste E600
| Size | 6,431 SF |
| Term | Negotiable |
| Rental Rate | $48.00 USD/SF/YR |
| Space Use | Office |
| Condition | Full Build-Out |
| Available | Now |
PRESTIGIOUS PENTHOUSE SPACE! Enjoy top-floor luxury with unbeatable, panoramic water views visible from floor-to-ceiling windows, with two private terraces, high-end finishes, and an efficient floor plan. This fantastic corporate headquarters space is ideal for financial services, law firms, and other professional uses.
- Lease rate does not include utilities, property expenses or building services
- Fully Built-Out as Professional Services Office
- Fits 17 - 52 People
- 7 Private Offices
- 1 Conference Room
- Space is in Excellent Condition
- Reception Area
- Kitchen
Park Overview
PREMIER PROPERTY & LOCATION, CLOSE TO PALM BEACH GARDEN'S CONVENIENCES! Stunning & modern full-floor penthouse space available! Oakbrook Center is one of Palm Beach Garden’s most recognized and prestigious corporate addresses. This 243,000 SF Class-A office complex is beautifully located near the ocean with easy access to I-95 and area conveniences. Oakbrook Center is close to PGA Boulevard’s abundance of high-end and casual restaurants and shops, including The Gardens Mall, Downtown at the Gardens, and Legacy Place. It offers one-of-a-kind architecture with stacked private terraces, lush landscaping, and courtyard fountains. Garage and covered parking are available, in addition to ample spots in the surrounding parking lot. Other amenities include a complimentary fitness center with cardio, weight equipment, and Peloton Bikes, contemporary lobbies, floor-to-ceiling windows, and professional on-site property management. To Search all NAI/Merin Hunter Codman properties please visit https://tinyurl.com/SearchAllMHCProperties
- Air Conditioning
- Balcony
- Courtyard
- Property Manager on Site
- Waterfront
- Monument Signage
Presented by

Oakbrook Center | Palm Beach Gardens, FL 33408
Hmm, there seems to have been an error sending your message. Please try again.
Thanks! Your message was sent.



























