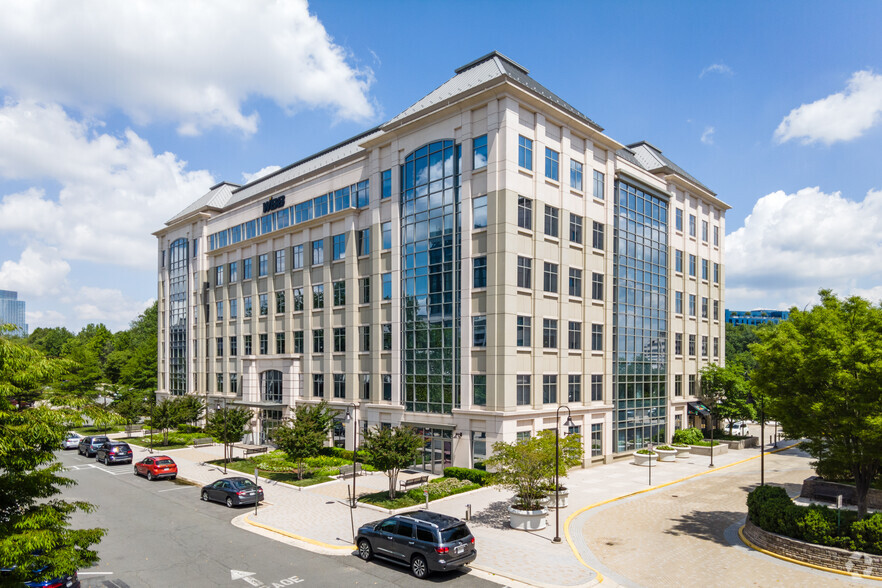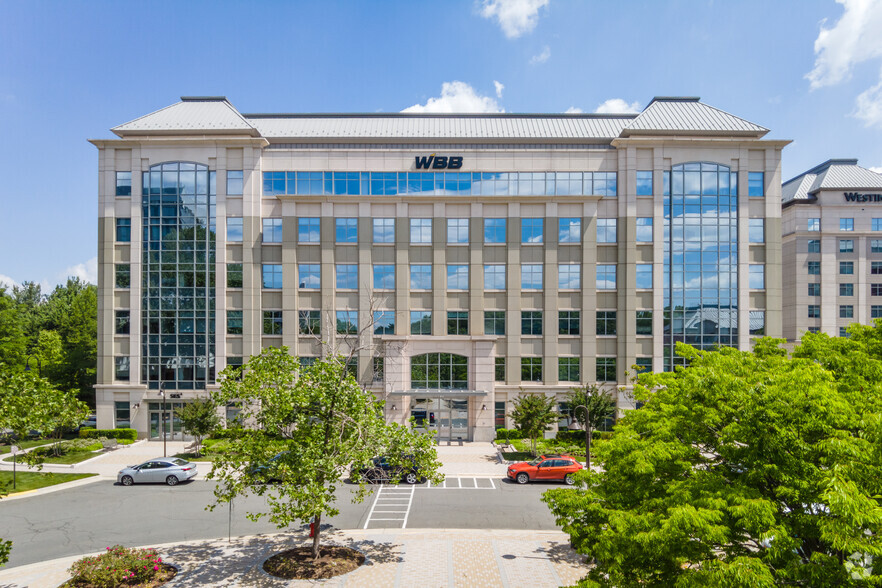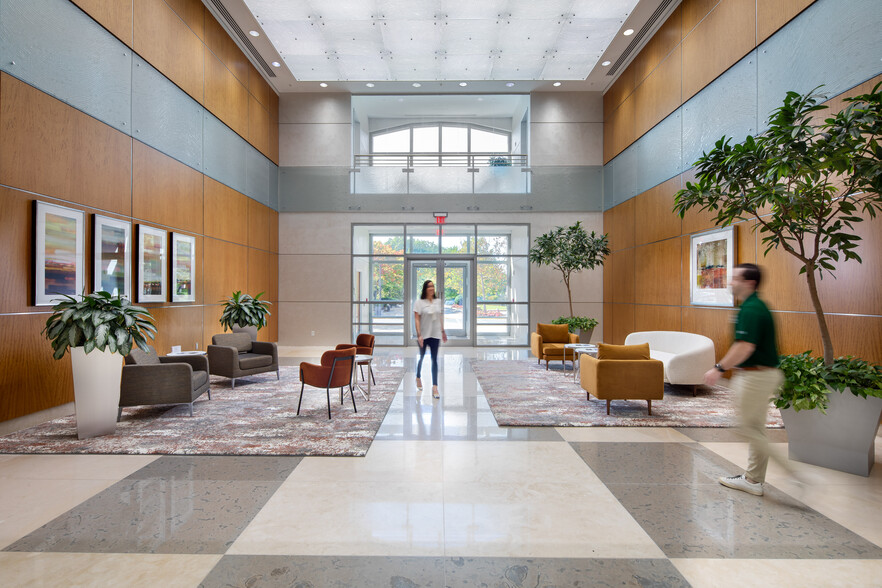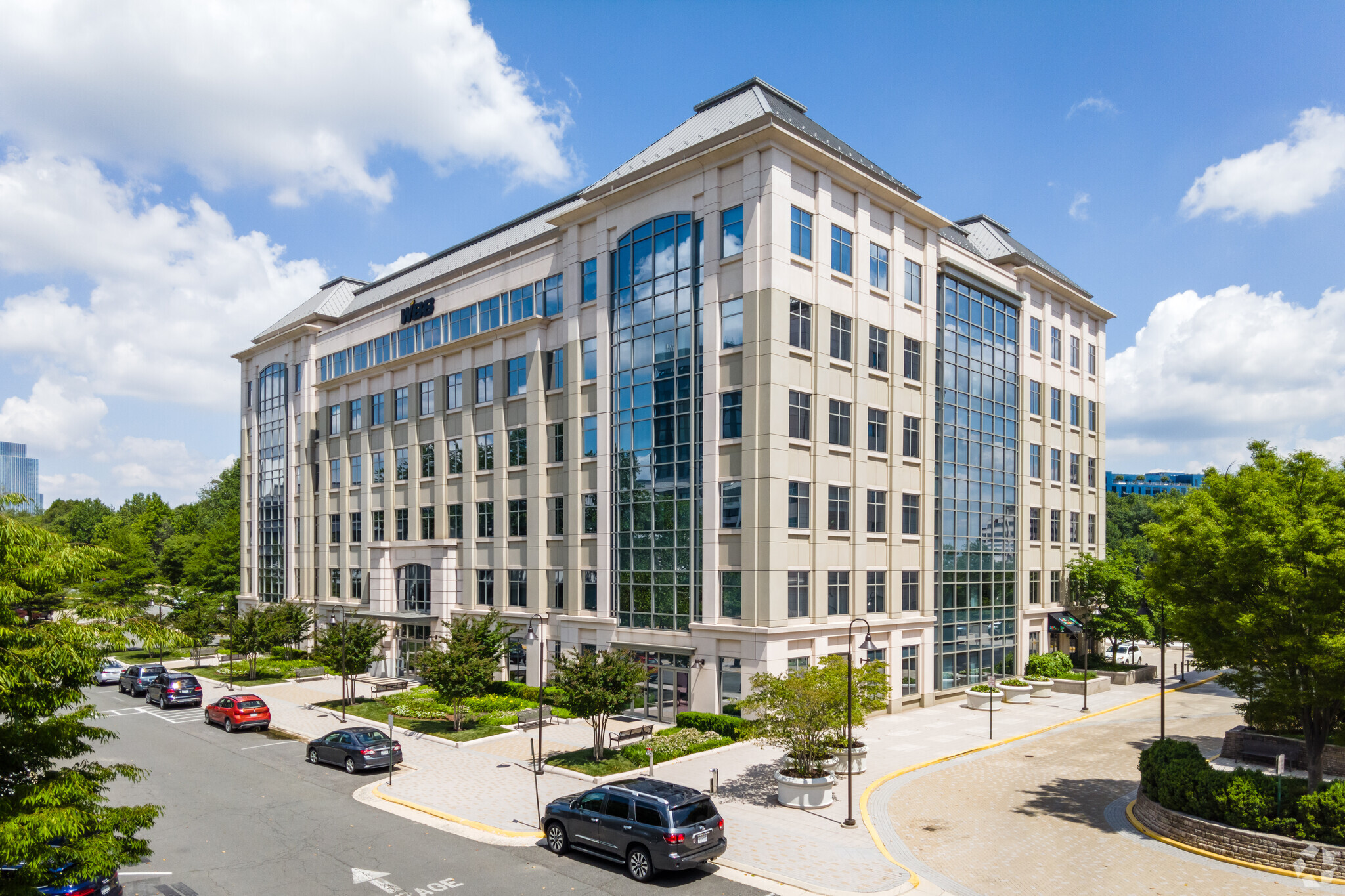
This feature is unavailable at the moment.
We apologize, but the feature you are trying to access is currently unavailable. We are aware of this issue and our team is working hard to resolve the matter.
Please check back in a few minutes. We apologize for the inconvenience.
- LoopNet Team
thank you

Your email has been sent!
Reston Square 11790 Sunrise Valley Dr
2,149 - 48,158 SF of 4-Star Office Space Available in Reston, VA 20191



all available spaces(5)
Display Rental Rate as
- Space
- Size
- Term
- Rental Rate
- Space Use
- Condition
- Available
Own exterior entrance. Adjacent to New Amenities on 1st floor, including conference center, pantry, and tenant lounge delivered in Q2 2023.
Shell Condition Adjacent to New Amenities on 1st floor, including conference center, pantry, and tenant lounge delivering in Q2 2023.
New Amenities on 1st floor, including conference center, pantry, and tenant lounge delivered in Q2 2023.
55 offices, 2 kitchens, 8 collaborations spaces. New Amenities on 1st floor, including conference center, pantry, and tenant lounge delivered in Q2 2023.
Matterport of space https://my.matterport.com/show/?m=BTV4uZaqv3q As-built space with 31 offices, 1 flex spaces, 3 conference rooms, and kitchen
| Space | Size | Term | Rental Rate | Space Use | Condition | Available |
| 1st Floor, Ste 104 | 5,581 SF | Negotiable | Upon Request Upon Request Upon Request Upon Request | Office | Full Build-Out | Now |
| 1st Floor, Ste 110 | 2,149 SF | Negotiable | Upon Request Upon Request Upon Request Upon Request | Office | Spec Suite | Now |
| 2nd Floor, Ste 250 | 3,462 SF | Negotiable | Upon Request Upon Request Upon Request Upon Request | Office | Full Build-Out | April 01, 2025 |
| 3rd Floor, Ste 300 | 22,625 SF | Negotiable | Upon Request Upon Request Upon Request Upon Request | Office | Full Build-Out | April 01, 2025 |
| 5th Floor, Ste 550 | 10,000-14,341 SF | Negotiable | Upon Request Upon Request Upon Request Upon Request | Office | Full Build-Out | Now |
1st Floor, Ste 104
| Size |
| 5,581 SF |
| Term |
| Negotiable |
| Rental Rate |
| Upon Request Upon Request Upon Request Upon Request |
| Space Use |
| Office |
| Condition |
| Full Build-Out |
| Available |
| Now |
1st Floor, Ste 110
| Size |
| 2,149 SF |
| Term |
| Negotiable |
| Rental Rate |
| Upon Request Upon Request Upon Request Upon Request |
| Space Use |
| Office |
| Condition |
| Spec Suite |
| Available |
| Now |
2nd Floor, Ste 250
| Size |
| 3,462 SF |
| Term |
| Negotiable |
| Rental Rate |
| Upon Request Upon Request Upon Request Upon Request |
| Space Use |
| Office |
| Condition |
| Full Build-Out |
| Available |
| April 01, 2025 |
3rd Floor, Ste 300
| Size |
| 22,625 SF |
| Term |
| Negotiable |
| Rental Rate |
| Upon Request Upon Request Upon Request Upon Request |
| Space Use |
| Office |
| Condition |
| Full Build-Out |
| Available |
| April 01, 2025 |
5th Floor, Ste 550
| Size |
| 10,000-14,341 SF |
| Term |
| Negotiable |
| Rental Rate |
| Upon Request Upon Request Upon Request Upon Request |
| Space Use |
| Office |
| Condition |
| Full Build-Out |
| Available |
| Now |
1st Floor, Ste 104
| Size | 5,581 SF |
| Term | Negotiable |
| Rental Rate | Upon Request |
| Space Use | Office |
| Condition | Full Build-Out |
| Available | Now |
Own exterior entrance. Adjacent to New Amenities on 1st floor, including conference center, pantry, and tenant lounge delivered in Q2 2023.
1st Floor, Ste 110
| Size | 2,149 SF |
| Term | Negotiable |
| Rental Rate | Upon Request |
| Space Use | Office |
| Condition | Spec Suite |
| Available | Now |
Shell Condition Adjacent to New Amenities on 1st floor, including conference center, pantry, and tenant lounge delivering in Q2 2023.
2nd Floor, Ste 250
| Size | 3,462 SF |
| Term | Negotiable |
| Rental Rate | Upon Request |
| Space Use | Office |
| Condition | Full Build-Out |
| Available | April 01, 2025 |
New Amenities on 1st floor, including conference center, pantry, and tenant lounge delivered in Q2 2023.
3rd Floor, Ste 300
| Size | 22,625 SF |
| Term | Negotiable |
| Rental Rate | Upon Request |
| Space Use | Office |
| Condition | Full Build-Out |
| Available | April 01, 2025 |
55 offices, 2 kitchens, 8 collaborations spaces. New Amenities on 1st floor, including conference center, pantry, and tenant lounge delivered in Q2 2023.
5th Floor, Ste 550
| Size | 10,000-14,341 SF |
| Term | Negotiable |
| Rental Rate | Upon Request |
| Space Use | Office |
| Condition | Full Build-Out |
| Available | Now |
Matterport of space https://my.matterport.com/show/?m=BTV4uZaqv3q As-built space with 31 offices, 1 flex spaces, 3 conference rooms, and kitchen
Property Overview
Reston Square is a six-story, 138,995-square-foot Class A office building located in the Reston submarket in Northern Virginia within the Washington, D.C., metropolitan area. Situated on 1.95 acres and LEED Silver certified, this property features highly efficient rectangular floor plates. There is a top of the building opportunity with prime signage location along Dulles Toll Road. Amenities include a fitness center and two-story atrium lobby. A new tenant lounge with kitchen and a conference room delivered in the spring of 2023. Uber Business to Reston Town Center Metro now offered.
- Fitness Center
- Food Service
- Metro/Subway
- Atrium
PROPERTY FACTS
Presented by

Reston Square | 11790 Sunrise Valley Dr
Hmm, there seems to have been an error sending your message. Please try again.
Thanks! Your message was sent.














