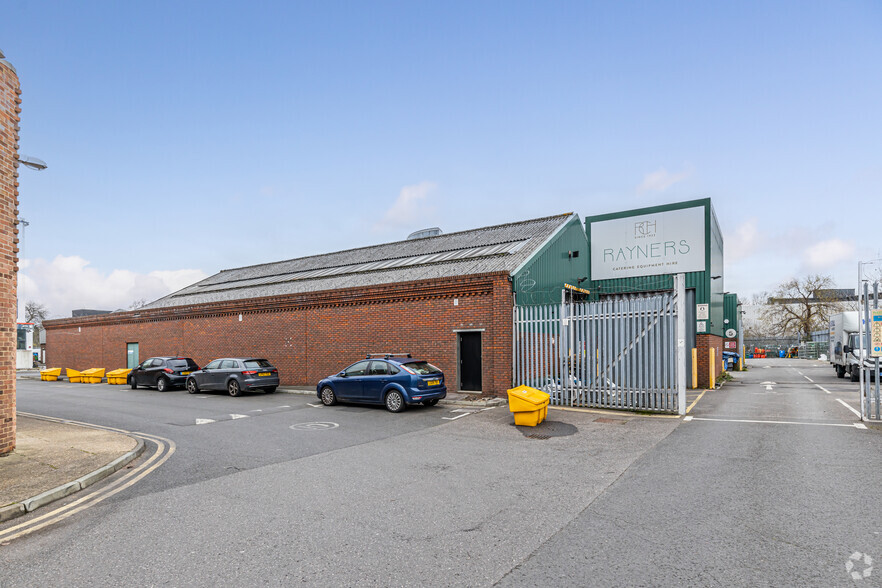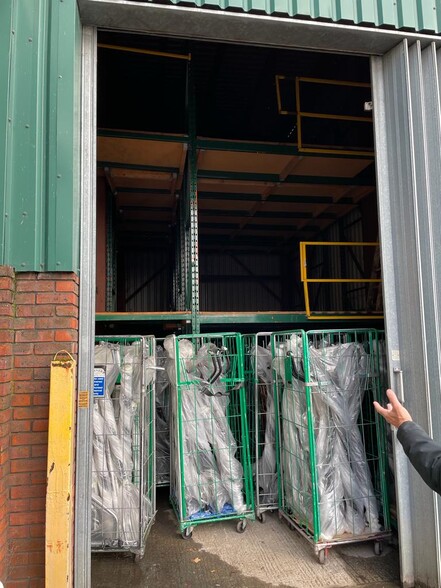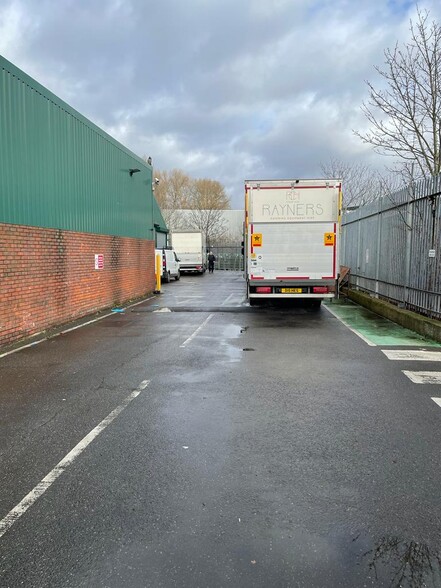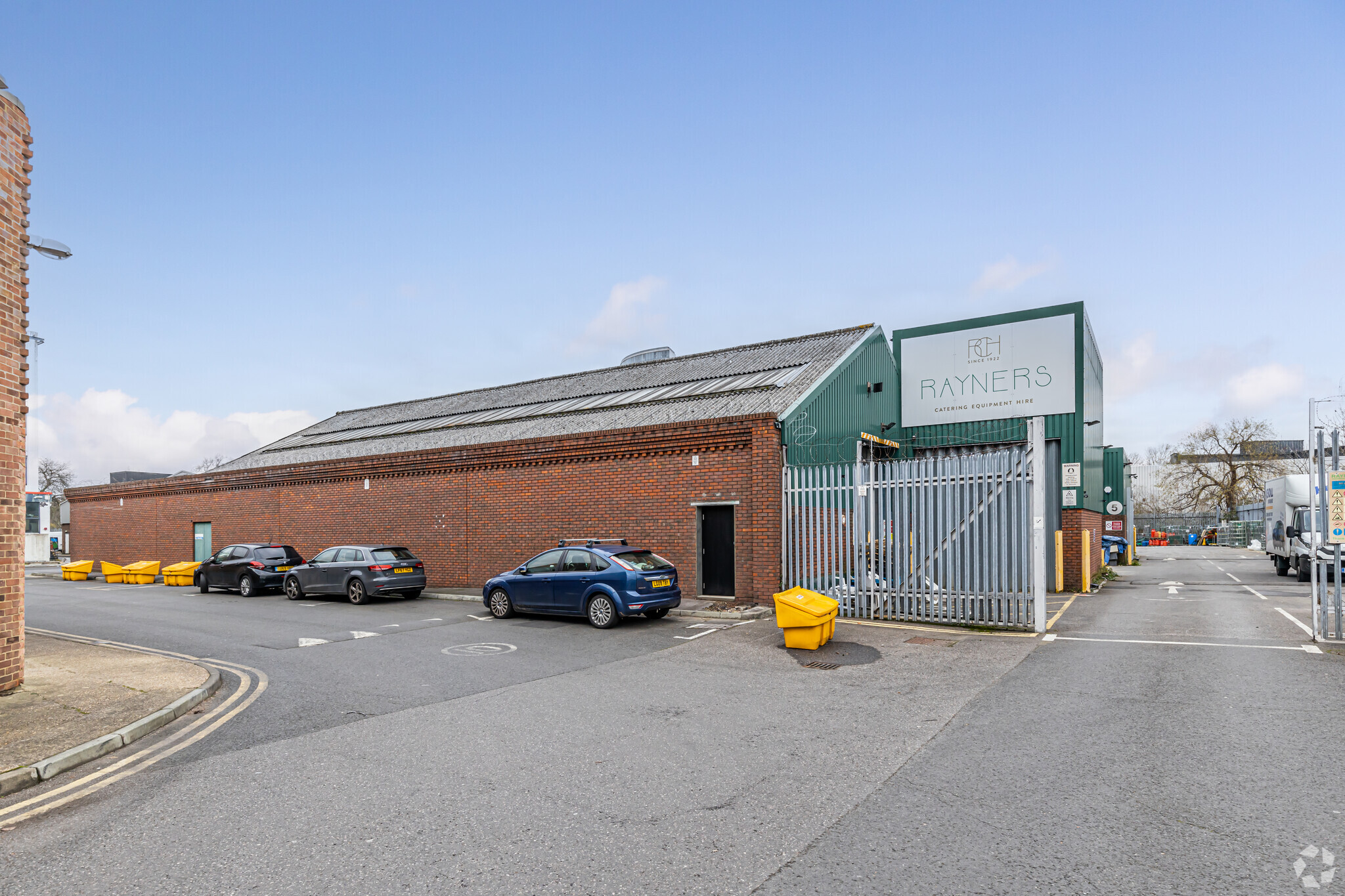
This feature is unavailable at the moment.
We apologize, but the feature you are trying to access is currently unavailable. We are aware of this issue and our team is working hard to resolve the matter.
Please check back in a few minutes. We apologize for the inconvenience.
- LoopNet Team
thank you

Your email has been sent!
Banquet House 118-120 Garratt Ln
5,000 - 37,947 SF of Industrial Space Available in London SW18 4DJ



Highlights
- Great transport links
- Industrial location
all available spaces(2)
Display Rental Rate as
- Space
- Size
- Term
- Rental Rate
- Space Use
- Condition
- Available
? Self-contained industrial/warehouse unit extending to a total area of approximately 37,947ft2 / 3,525m² ? The space can be split to suit all requirements from 5,000–37,947ft2 / 465–3,525m² ? Forecourt parking and loading access
- Use Class: B8
- Automatic Blinds
- Use consent for b2 and b8
- 24 Hour access
- Can be combined with additional space(s) for up to 37,947 SF of adjacent space
- Yard
- Eaves Height 3.8m
? Self-contained industrial/warehouse unit extending to a total area of approximately 37,947ft2 / 3,525m² ? The space can be split to suit all requirements from 5,000–37,947ft2 / 465–3,525m² ? Forecourt parking and loading access
- Use Class: B8
- Automatic Blinds
- Use consent for b2 and b8
- 24 Hour access
- Can be combined with additional space(s) for up to 37,947 SF of adjacent space
- Yard
- Eaves Height 3.8m
| Space | Size | Term | Rental Rate | Space Use | Condition | Available |
| Ground | 5,000-30,666 SF | Negotiable | $31.87 /SF/YR $2.66 /SF/MO $343.01 /m²/YR $28.58 /m²/MO $81,435 /MO $977,222 /YR | Industrial | Shell Space | Pending |
| Mezzanine | 7,281 SF | Negotiable | $31.87 /SF/YR $2.66 /SF/MO $343.01 /m²/YR $28.58 /m²/MO $19,335 /MO $232,021 /YR | Industrial | Shell Space | Pending |
Ground
| Size |
| 5,000-30,666 SF |
| Term |
| Negotiable |
| Rental Rate |
| $31.87 /SF/YR $2.66 /SF/MO $343.01 /m²/YR $28.58 /m²/MO $81,435 /MO $977,222 /YR |
| Space Use |
| Industrial |
| Condition |
| Shell Space |
| Available |
| Pending |
Mezzanine
| Size |
| 7,281 SF |
| Term |
| Negotiable |
| Rental Rate |
| $31.87 /SF/YR $2.66 /SF/MO $343.01 /m²/YR $28.58 /m²/MO $19,335 /MO $232,021 /YR |
| Space Use |
| Industrial |
| Condition |
| Shell Space |
| Available |
| Pending |
Ground
| Size | 5,000-30,666 SF |
| Term | Negotiable |
| Rental Rate | $31.87 /SF/YR |
| Space Use | Industrial |
| Condition | Shell Space |
| Available | Pending |
? Self-contained industrial/warehouse unit extending to a total area of approximately 37,947ft2 / 3,525m² ? The space can be split to suit all requirements from 5,000–37,947ft2 / 465–3,525m² ? Forecourt parking and loading access
- Use Class: B8
- Can be combined with additional space(s) for up to 37,947 SF of adjacent space
- Automatic Blinds
- Yard
- Use consent for b2 and b8
- Eaves Height 3.8m
- 24 Hour access
Mezzanine
| Size | 7,281 SF |
| Term | Negotiable |
| Rental Rate | $31.87 /SF/YR |
| Space Use | Industrial |
| Condition | Shell Space |
| Available | Pending |
? Self-contained industrial/warehouse unit extending to a total area of approximately 37,947ft2 / 3,525m² ? The space can be split to suit all requirements from 5,000–37,947ft2 / 465–3,525m² ? Forecourt parking and loading access
- Use Class: B8
- Can be combined with additional space(s) for up to 37,947 SF of adjacent space
- Automatic Blinds
- Yard
- Use consent for b2 and b8
- Eaves Height 3.8m
- 24 Hour access
Property Overview
118-120 Garratt Lane is a large industrial unit in a prime location, 0.4 miles south of the A3 and south circular and within easy reach of Wandsworth, Wimbledon and Putney. Ideally located between Wandsworth and Earlsfield, the area benefits from excellent local amenities including; coffee shops and a number of gastro pubs and restaurants along with Southside Shopping centre - ideal for a lunch time break or after work social! Wandsworth Town station and Earlsfield stations are both within a short walk from the industrial units and offer direct access towards Clapham Junction and London Waterloo.
Warehouse FACILITY FACTS
Presented by

Banquet House | 118-120 Garratt Ln
Hmm, there seems to have been an error sending your message. Please try again.
Thanks! Your message was sent.


